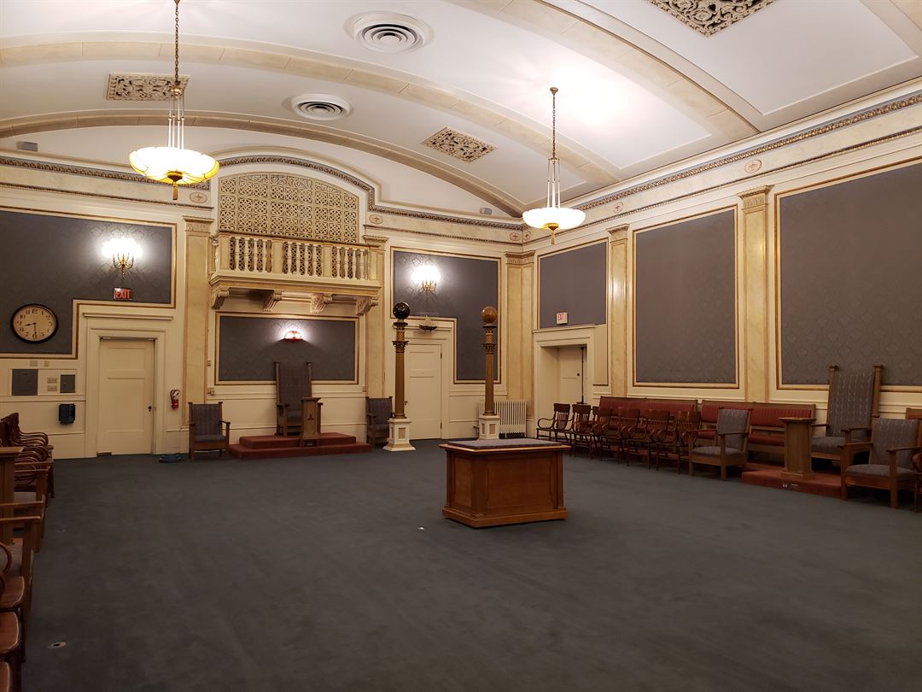
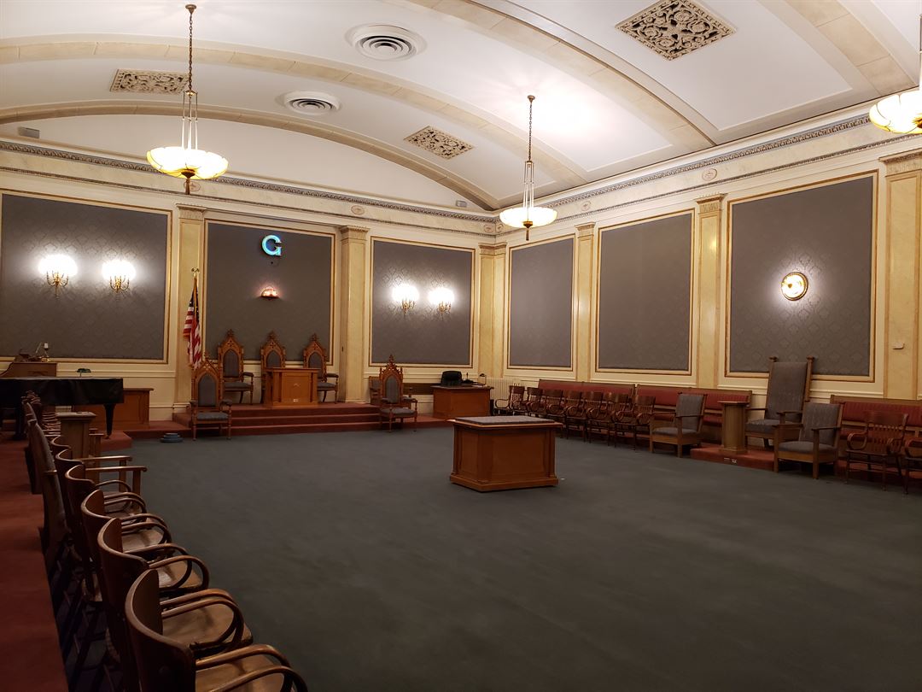
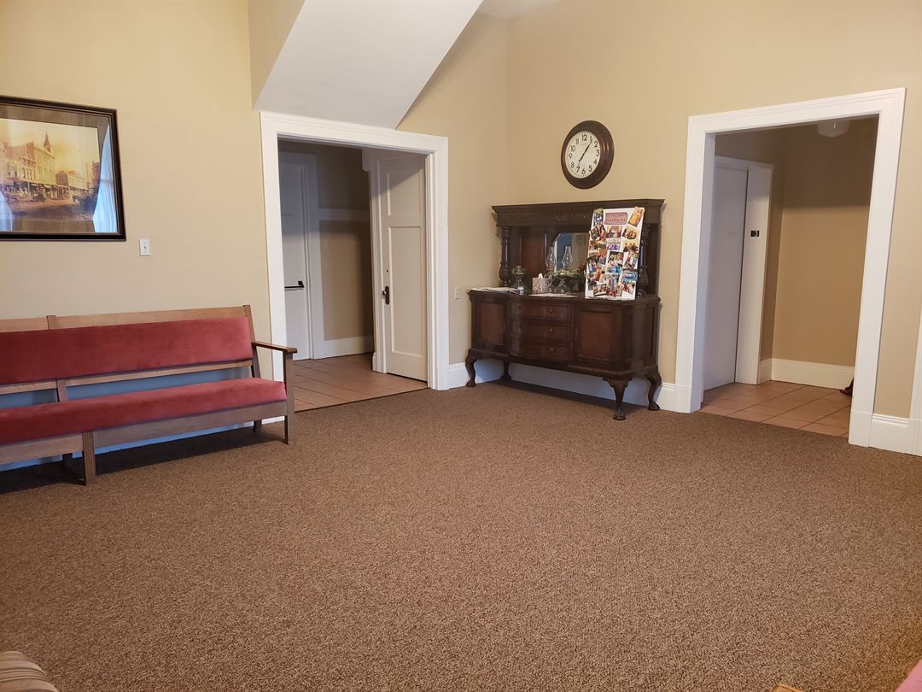
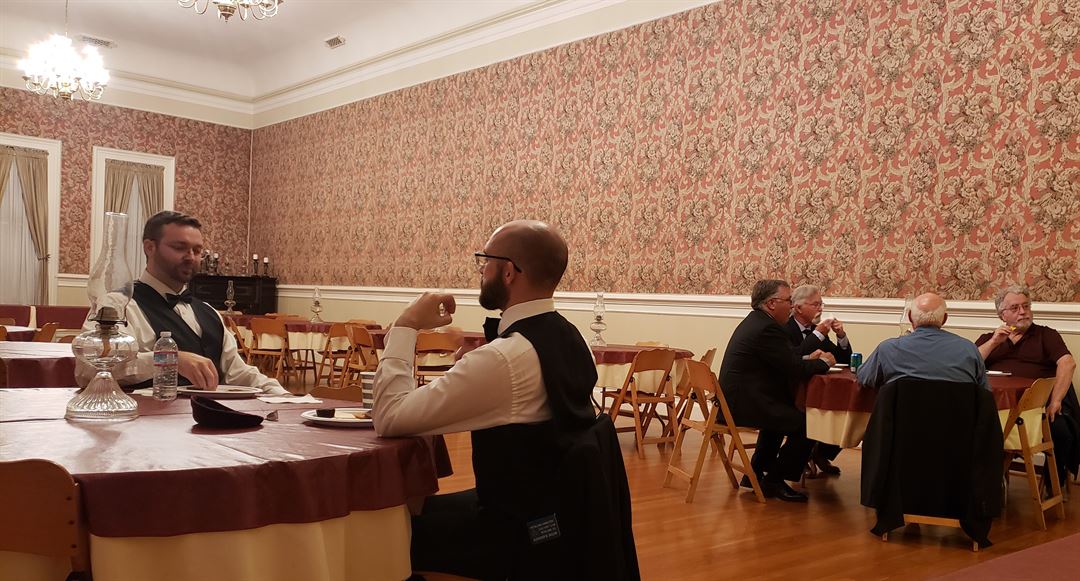
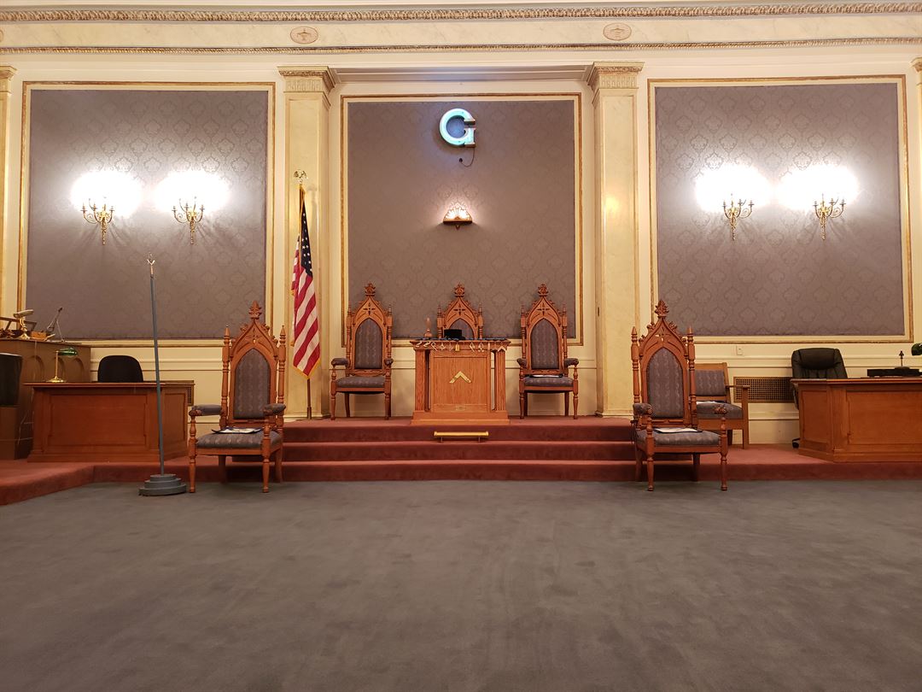






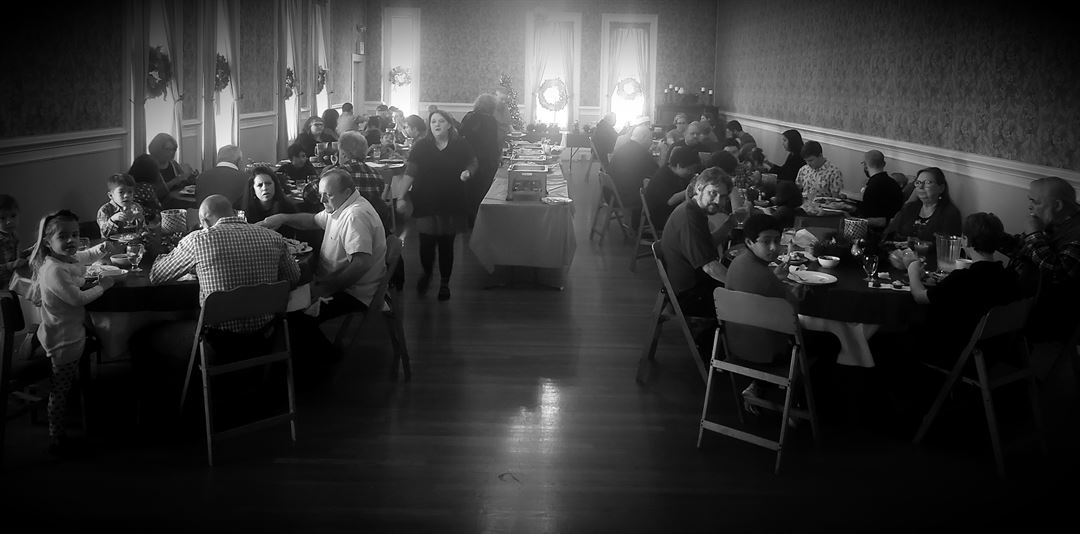
Petaluma-Hamilton #180 Masonic Lodge
9 Western Ave, Petaluma, CA
200 Capacity
$850 / Event
From weddings to parties, executive dinners to town meetings, many people approach us asking to rent space in our building for their event. We open the second and third floors for rentals Friday through Sunday, pending prior commitments.
Event Pricing
Rental Rate
104 people max
$850 per event
Event Spaces
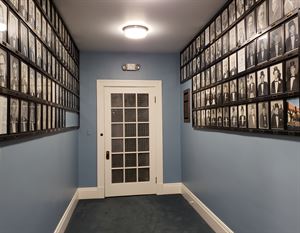
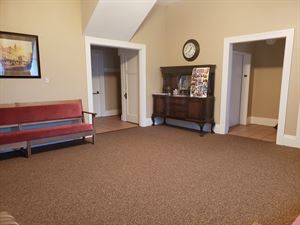
Additional Info
Venue Types
Features
- Max Number of People for an Event: 200