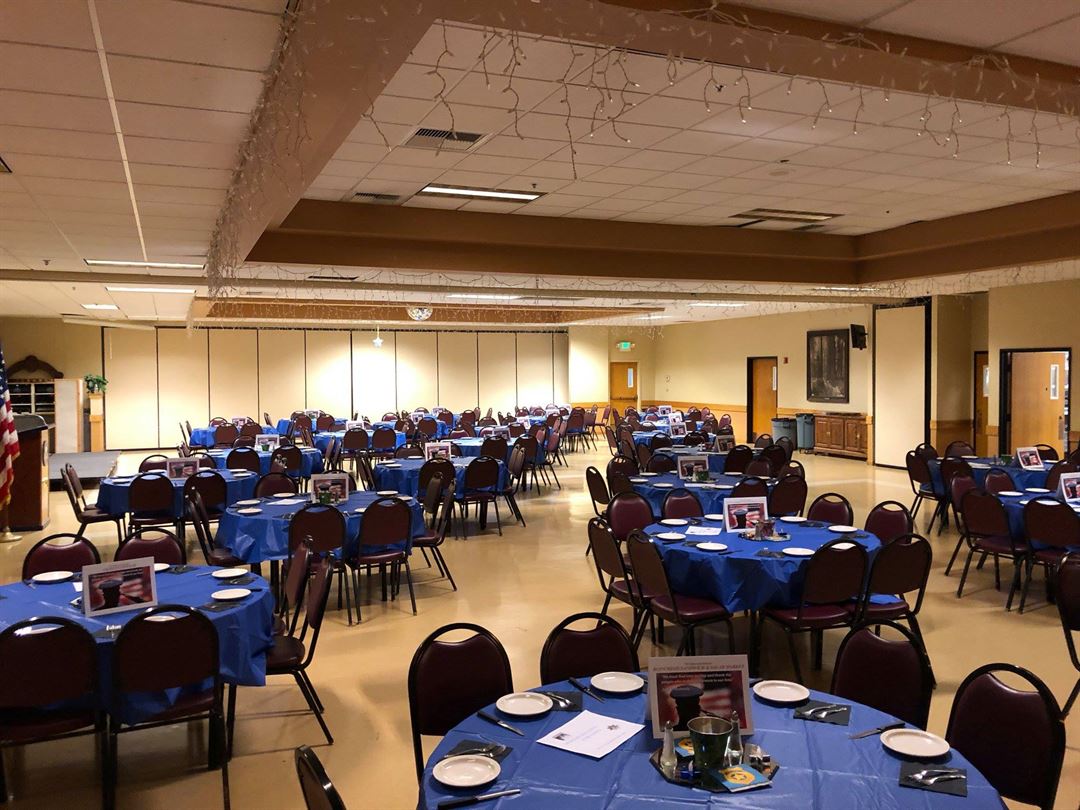
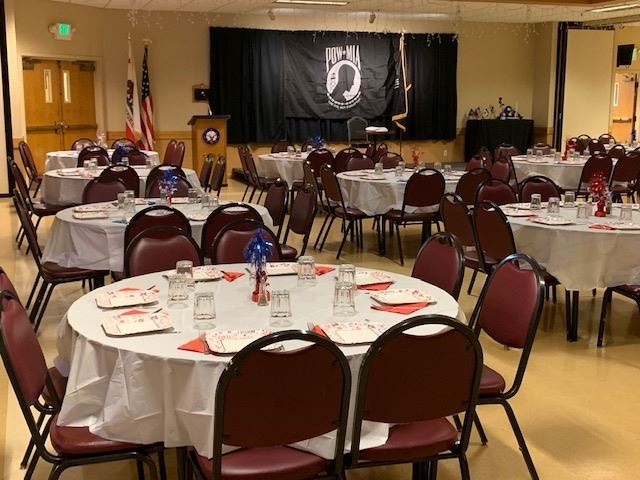
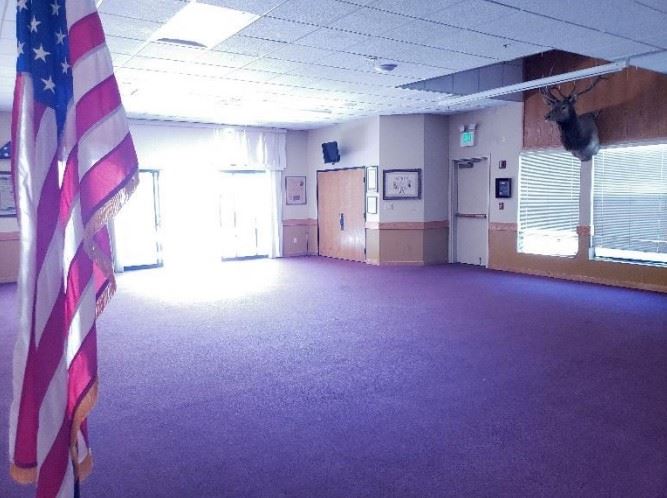
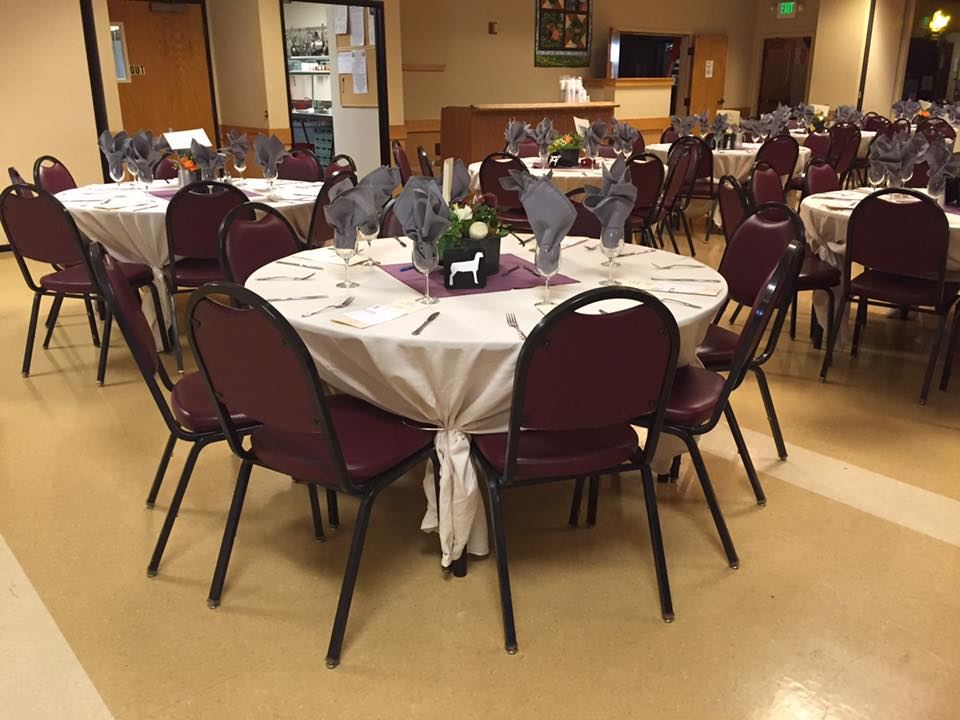
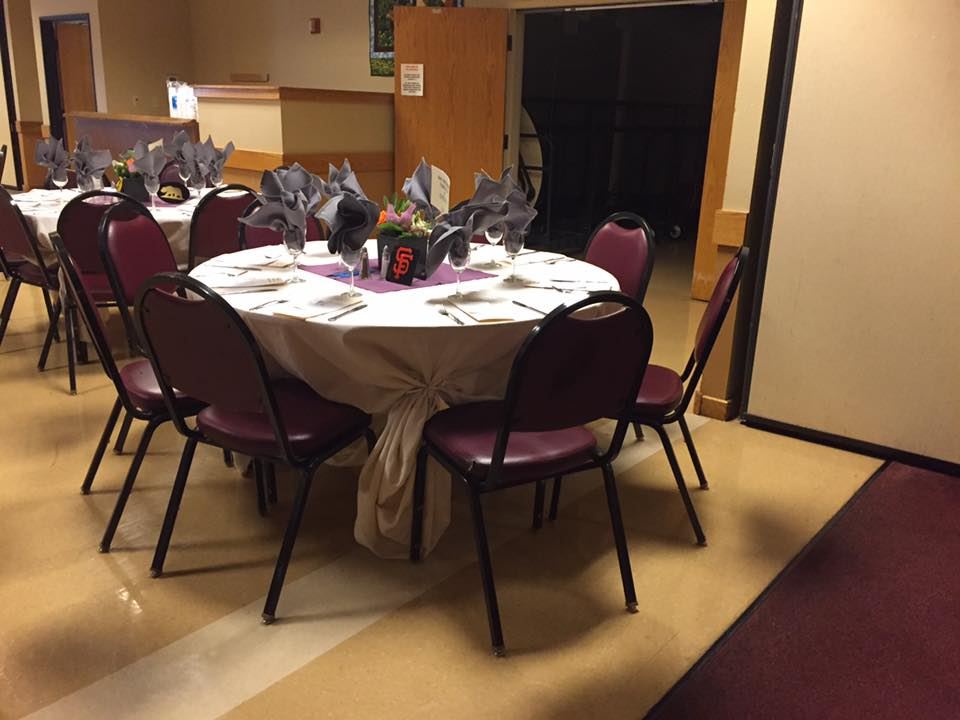





Petaluma Elks Lodge #901
2105 South McDowell Boulevard, Petaluma, CA
400 Capacity
$200 to $1,550 / Event
The Petaluma Elks Lodge is a wonderful choice for your next meeting or event, as a wedding venue, or as the perfect location for your next big party or celebration. The Lodge features a full bar, commercial kitchen, dining rooms, an outdoor BBQ patio area, and free guest parking.
Elks Lodge #901 can comfortably accommodate small intimate groups up to a large group of 320 attendees (or more if using the outdoor patio). The space is flexible to your needs; the bar/lounge and each of the three rooms can be closed off for separate uses or combined together into one large area. All indoor spaces are comfortably climate controlled with AC/heating. Restrooms are ADA approved.
Event Pricing
Rental Rates
$200 - $1,550
per event
Event Spaces





Additional Info
Venue Types
Amenities
- ADA/ACA Accessible
- Full Bar/Lounge
- Fully Equipped Kitchen
- Outside Catering Allowed
- Wireless Internet/Wi-Fi
Features
- Max Number of People for an Event: 400
- Special Features: Full Bar Service, Handicapped Accessible, Outside Catering Allowed, Various Room Sizes, Elevated Stage, Dance Floor, Tables and Chairs, Large Projection Screen, Set-up/Clean-up Service, Free Parking