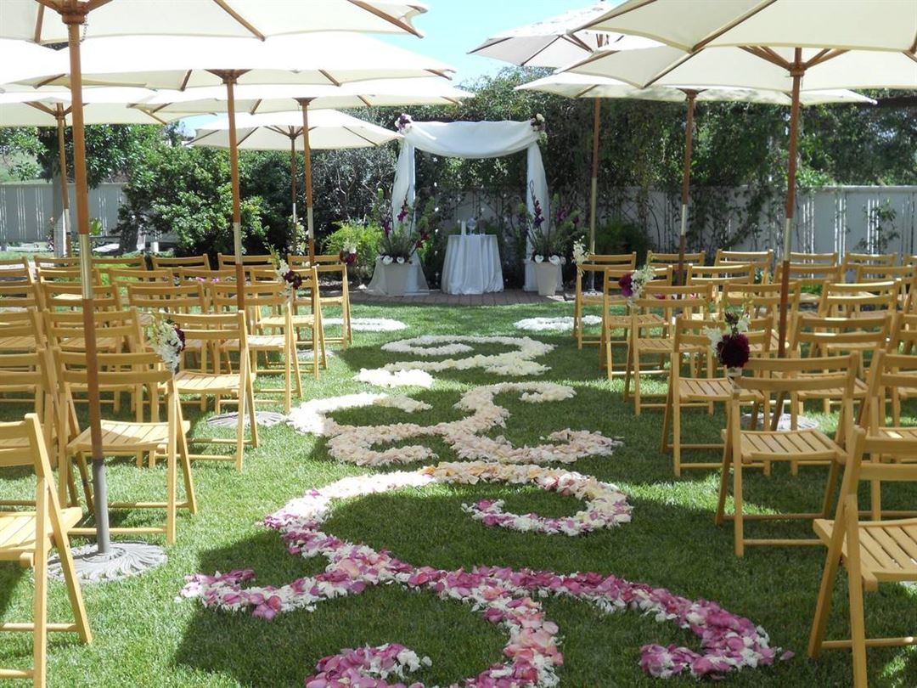
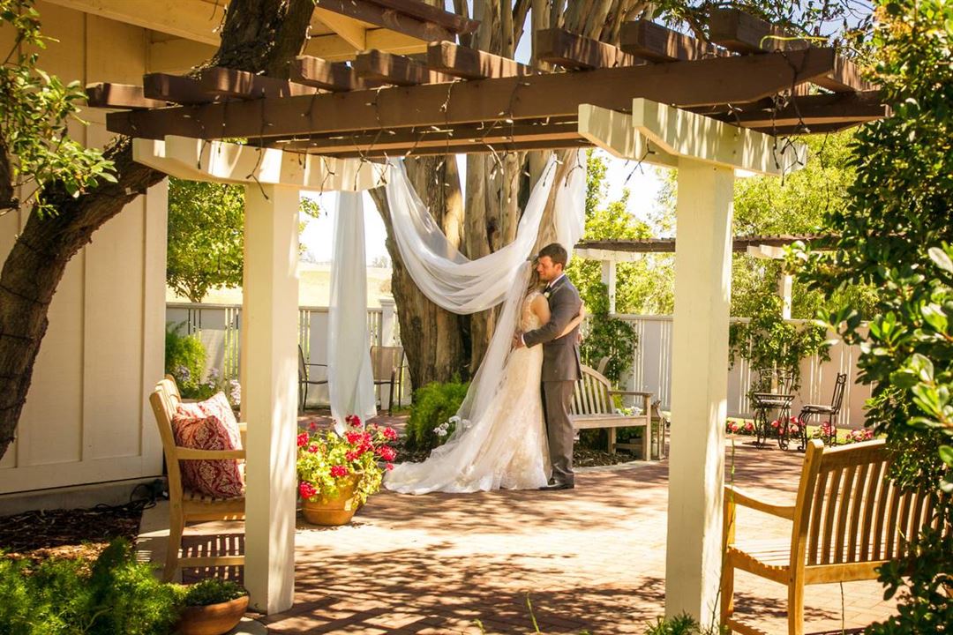
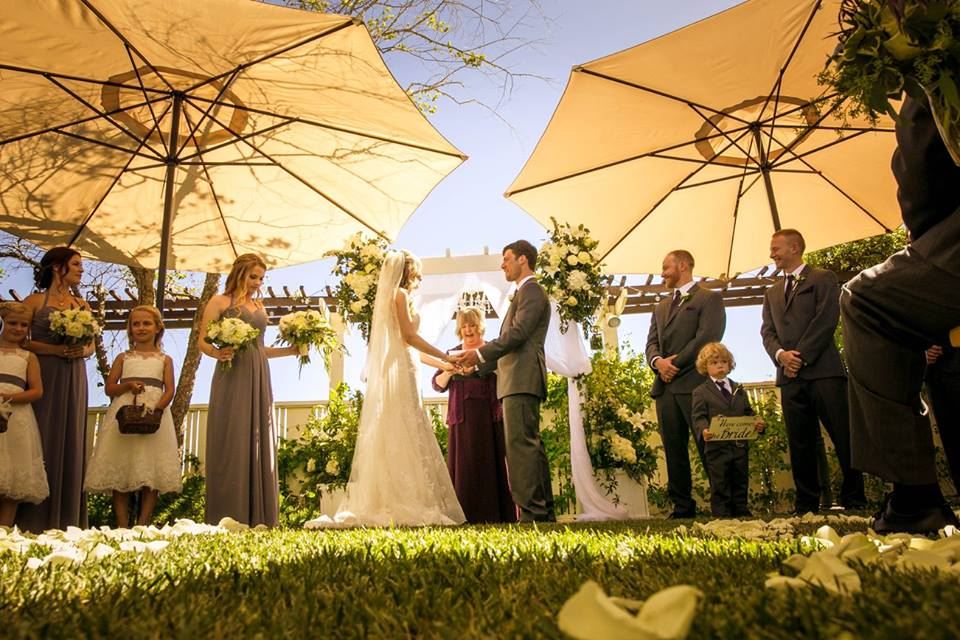
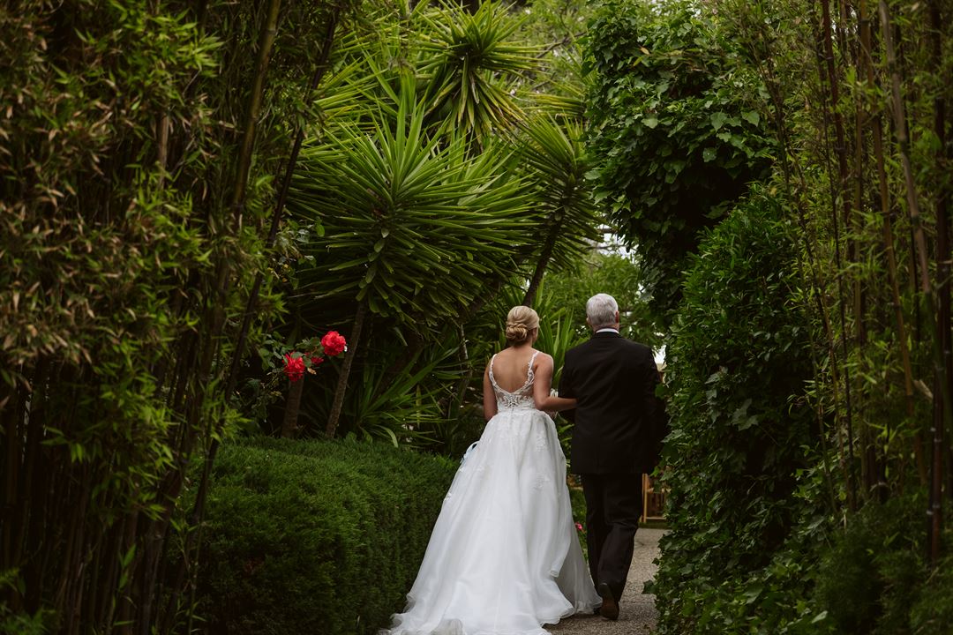
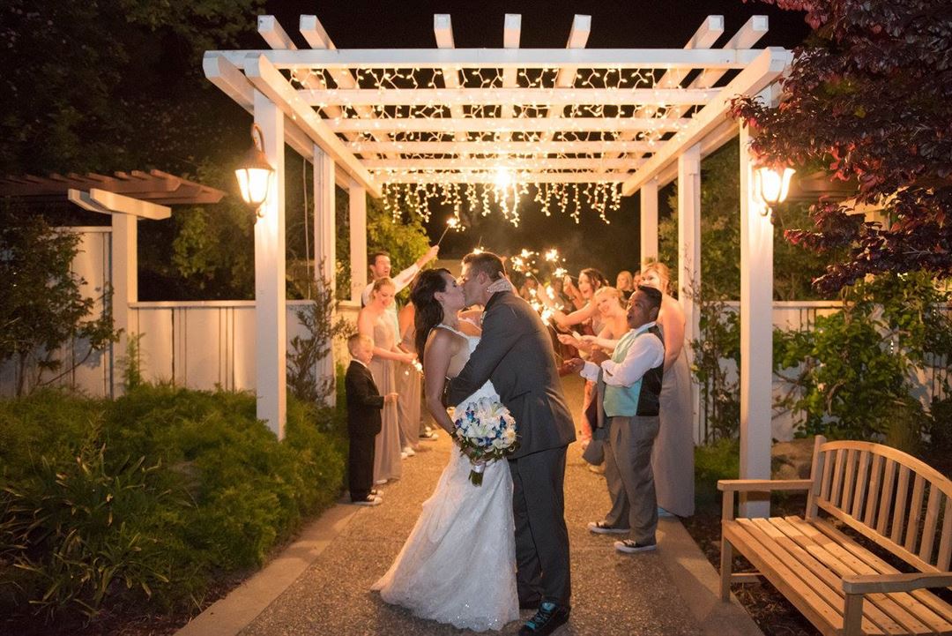










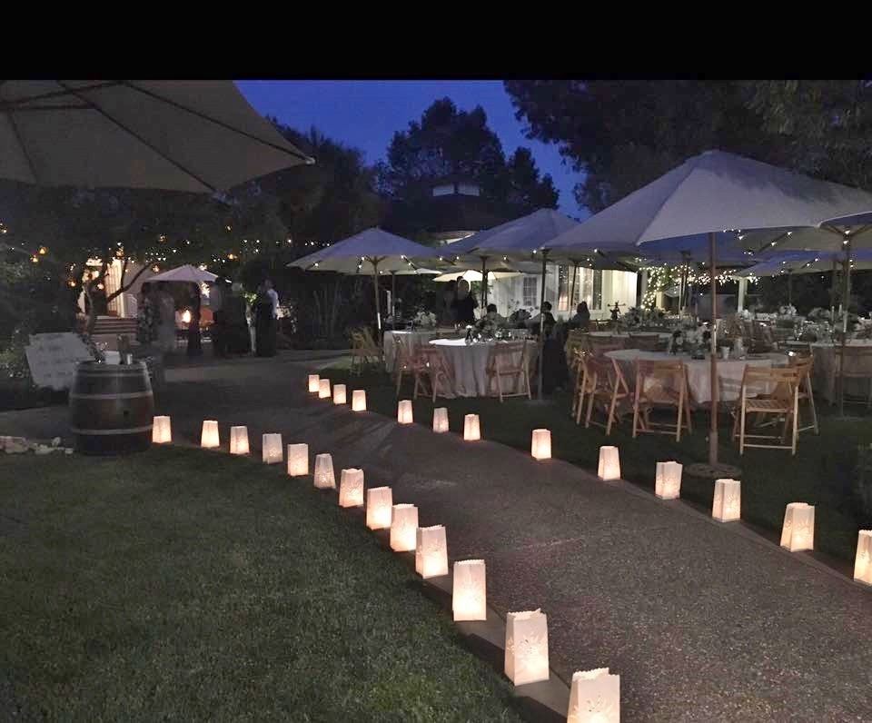
Flying Cloud Farm
1200 Jacobsen Lane, Petaluma, CA
200 Capacity
$400 to $9,500 / Wedding
Event venue on 33 acres in Petaluma. Indoor and outdoor spaces, events 10 to 200 people. Weddings, receptions, private parties, company meetings.
Event Pricing
Venue site fee
2 - 200 people
$400 - $9,500
per event
Event Spaces
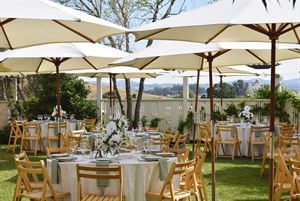
Outdoor Venue
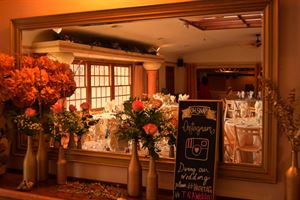
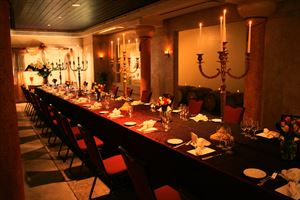



General Event Space
Recommendations
Wedding
— An Eventective User
Amazing venue and people. They were so organized and ready to help anytime we needed something. Plus, it’s beautiful!!
Additional Info
Venue Types
Amenities
- ADA/ACA Accessible
- Fully Equipped Kitchen
- Outdoor Function Area
- Outside Catering Allowed
- Wireless Internet/Wi-Fi
Features
- Max Number of People for an Event: 200
- Special Features: on-site wedding/event coordinator included