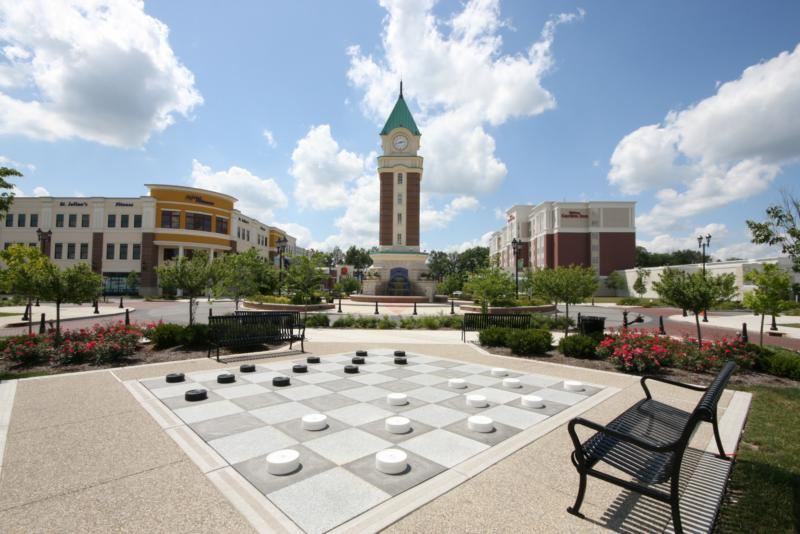
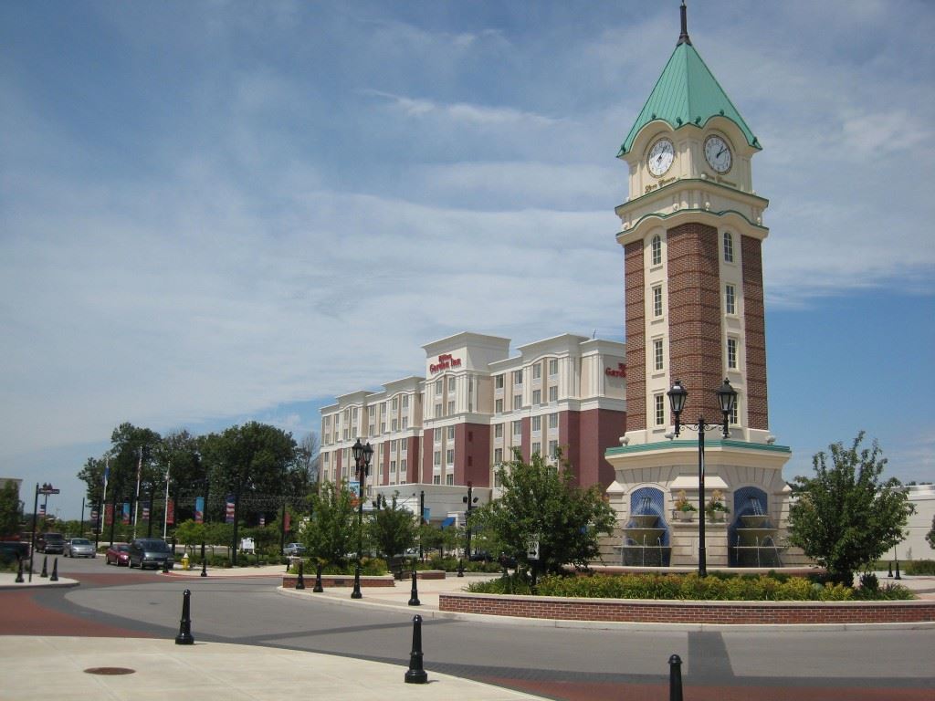
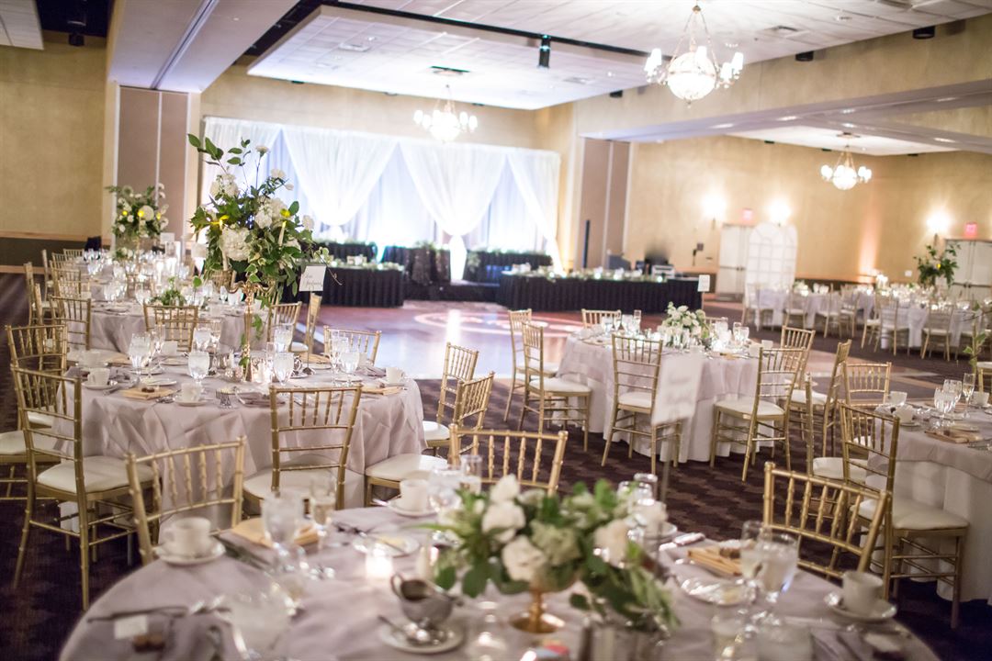
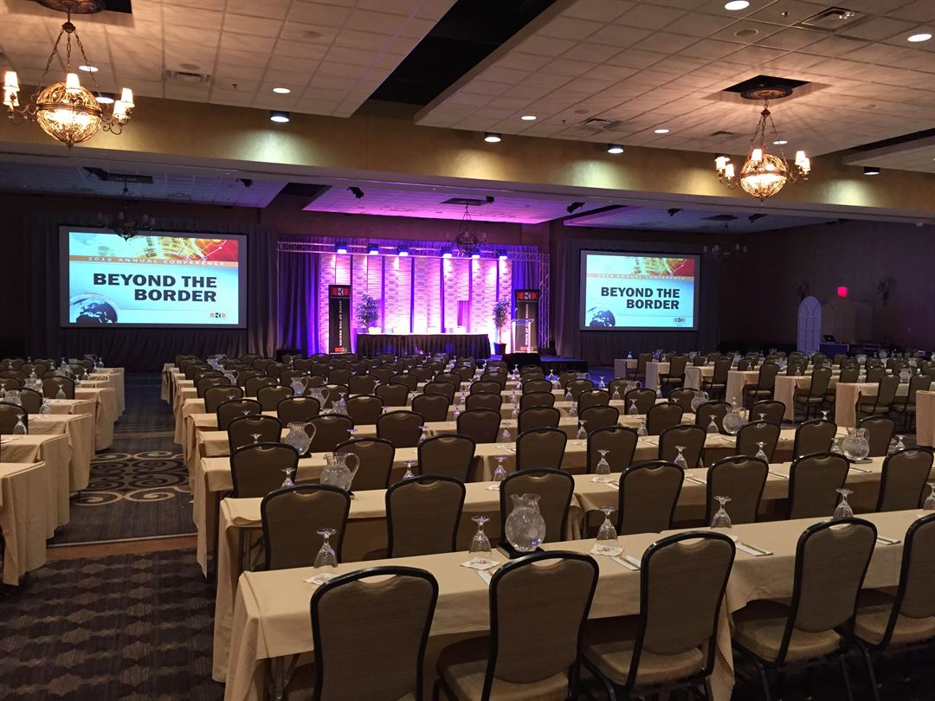
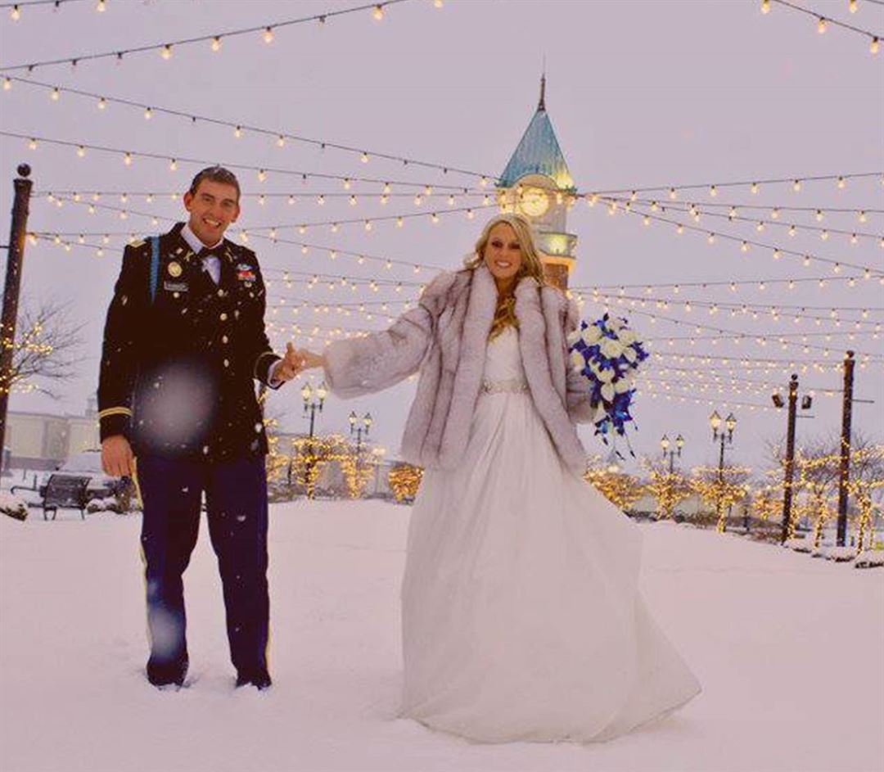






































































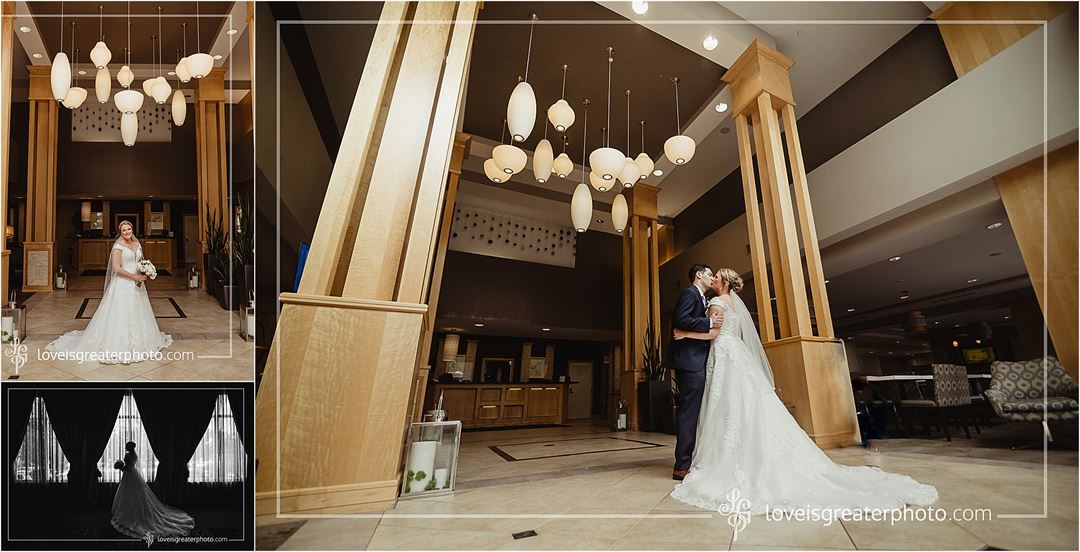
Hilton Garden Inn Toledo Perrysburg
6165 Levis Commons Boulevard, Perrysburg, OH
1,000 Capacity
$500 to $23,000 / Wedding
Conveniently located within The Town Center at Levis Commons, the Hilton Garden Inn Toledo/Perrysburg features over 17,000 square feet of flexible conference and event space, making it the premier choice for meetings, conferences, and special events in Northwest Ohio.
Our hotel offers unmatched accessibility to all major interstates, ensuring an easy and convenient experience for local and out-of-town attendees alike. Guests can enjoy the walkable convenience of Levis Commons, surrounded by restaurants, boutiques, entertainment venues, a comedy club, and a movie theater—all just steps from our doors.
After a productive day, unwind in a modern guest room or suite featuring a microwave, refrigerator, Keurig coffee maker, and complimentary high-speed internet. With a perfect balance of functionality, comfort, and location, the Hilton Garden Inn Toledo/Perrysburg offers everything you need for a seamless event experience.
Event Pricing
Meeting Rental
1,000 people max
$100 - $1,500
per event
Venue Rental
1,000 people max
$500 - $3,000
per event
2026 WEDDINGS
600 people max
$9,000 - $23,000
per event
Catering Packages
1,000 people max
$30 - $40
per person
Event Spaces
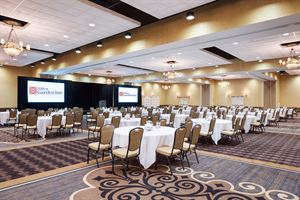
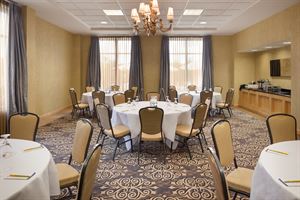
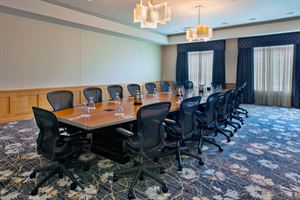
Banquet Room
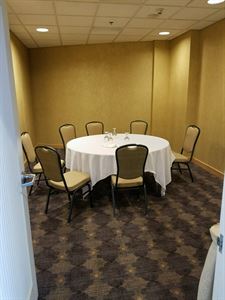
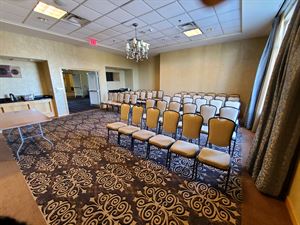

Recommendations
Any event
— An Eventective User
Beautiful facility, great host and staff...not to mention wonderful food. Plan to have a family gathering there...and I have 14 siblings. What a great place to celebrate.
Great place to have an event
— An Eventective User
I hosted my daughter’s bridal shower at the Hilton in Perrysburg. We had a wonderful experience. The staff was very attentive and got us everything we needed for a successful and fun day. One of the staff even let us borrow her own personal Bluetooth speaker so we could have some background music. The food was delicious and fresh too. We had a wonderful and beautiful day! Would highly recommend!
Additional Info
Venue Types
Amenities
- ADA/ACA Accessible
- Full Bar/Lounge
- Indoor Pool
- On-Site Catering Service
- Outdoor Function Area
- Wireless Internet/Wi-Fi
Features
- Max Number of People for an Event: 1000
- Number of Event/Function Spaces: 12
- Special Features: Enjoy 184 modern guestrooms with complimentary high-speed internet throughout the hotel and conference center. Each room is equipped with a microwave, refrigerator, and Keurig. Step outside and explore Levis Commons for shopping and entertainment!
- Total Meeting Room Space (Square Feet): 17,000
- Year Renovated: 2017