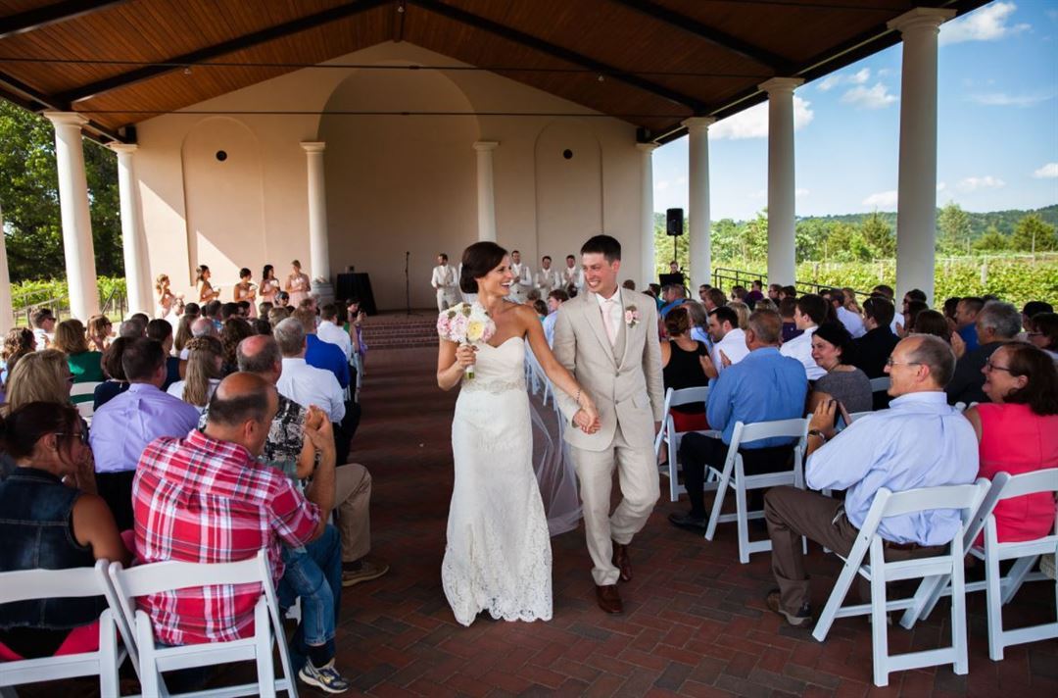
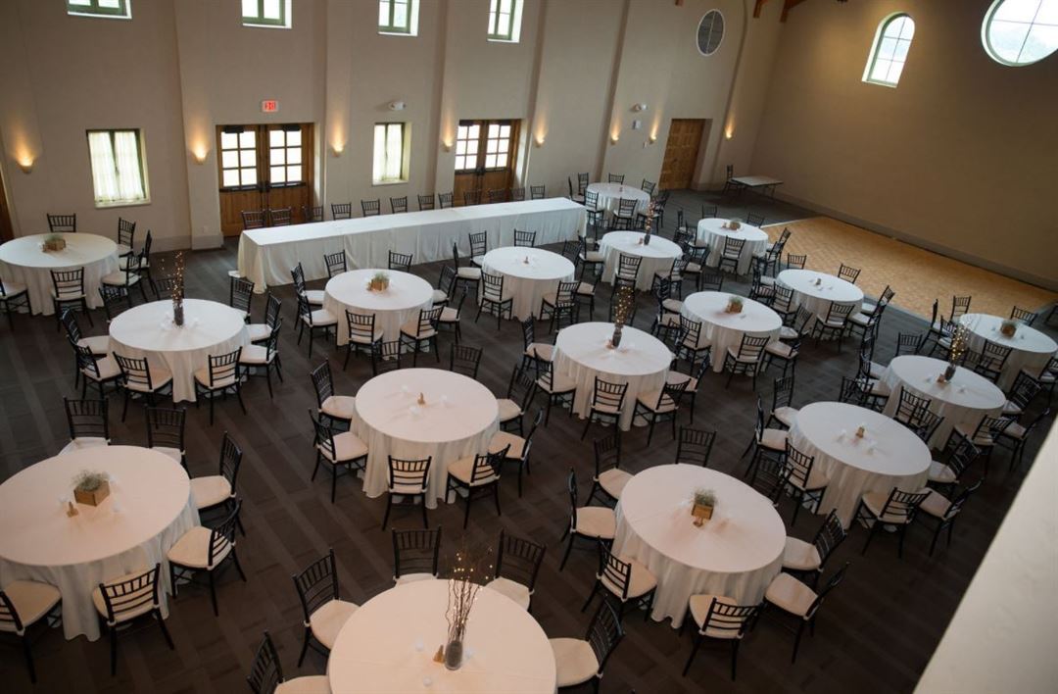
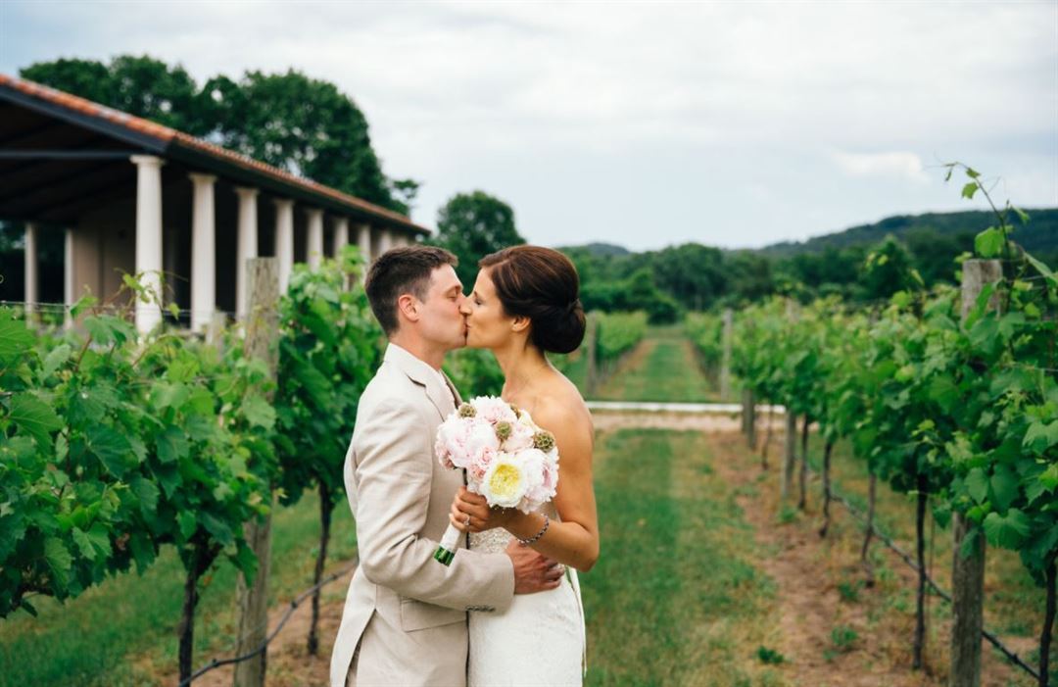
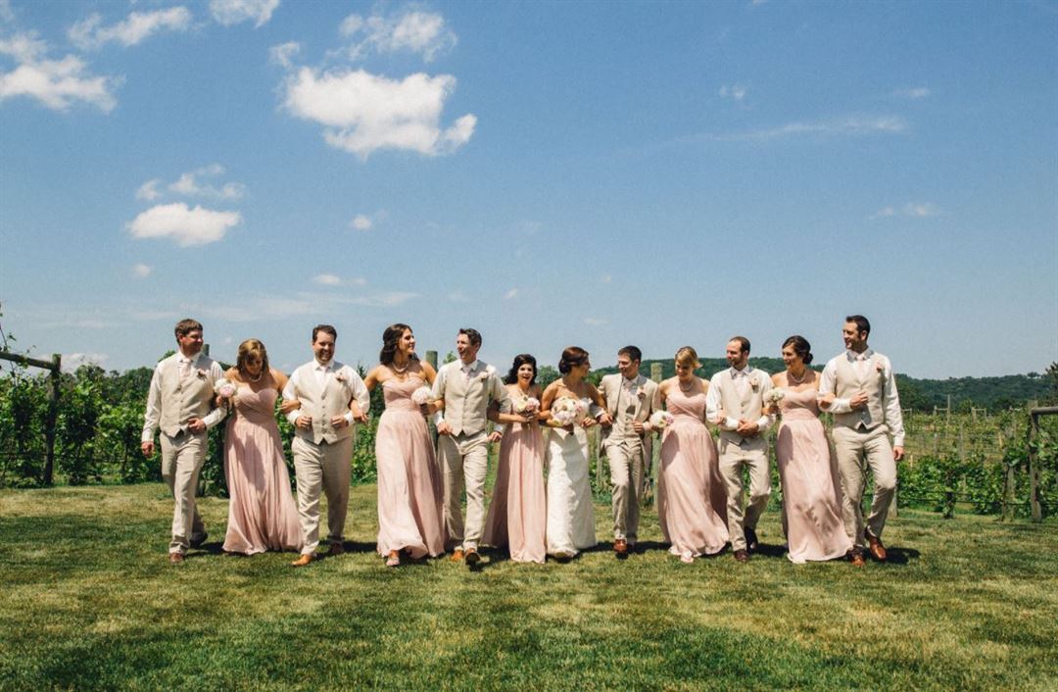
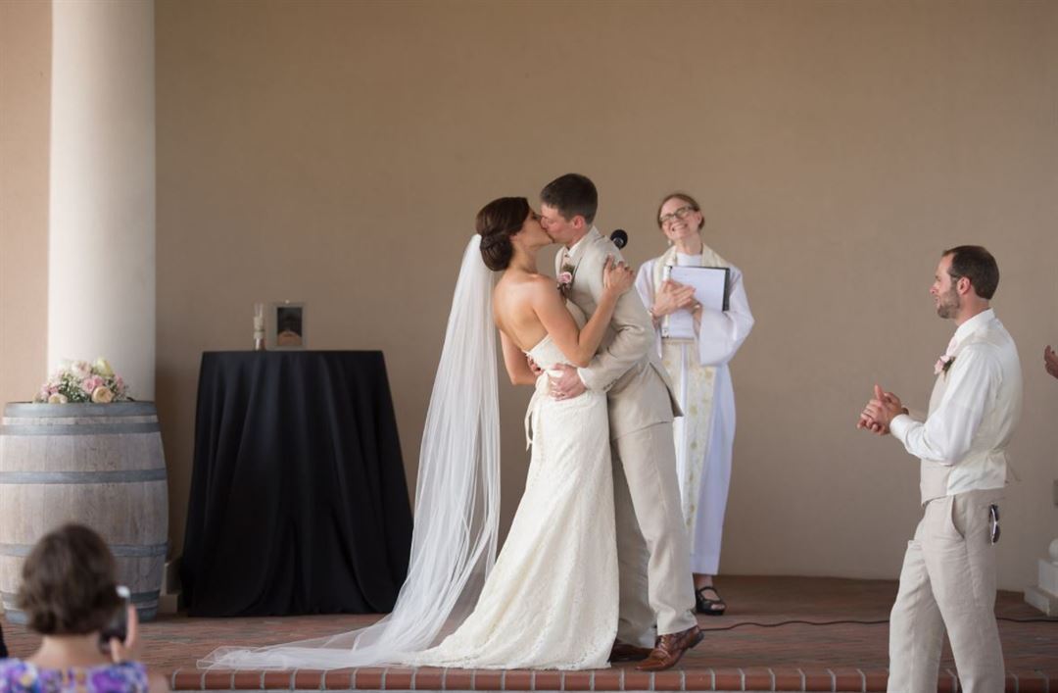


Villa Bellezza Winery & Vineyards
1420 Third Street, Pepin, WI
320 Capacity
A Ceremony in the Vines under the cover of our Vineyard Pavilion, or inside our Italian-inspired Great Hall, let Villa Bellezza help you plan your dream wedding! Picturesque bluff land views and striking classical architecture combine to create an event that you and your guests will never forget! Ask about our Villa Weddings, when the vines are sleeping. Villa Bellezza can be magical in any season.
Whether you are a professional meeting planner or someone just looking for a one time meeting space for your business or organization, Villa Bellezza is a unique space to bring your people for inspiration.
An away destination—close to home, your people can experience a large scale working vineyard and winery—in your own small Mediterranean village setting. And, the short journey along Great River Road, recently named the most beautiful road in the United States, is an inspiration of its own.
Hold your group meetings in our Great Hall, seating 320 banquet or conference style. Provide lunch or dinner in our signature Tower Reception Hall. Choose from a number of breakout spaces for small group activities, including two private, corporate apartment spaces for executive breakouts.
For your equipment needs, we can provide free WiFi throughout the Villa and a list of preferred AV rental companies. We offer catering both onsite and to the local community - ask about our Catering Menu!
Event Spaces


General Event Space

General Event Space
Additional Info
Venue Types
Amenities
- Fully Equipped Kitchen
- Outdoor Function Area
- Outside Catering Allowed
Features
- Max Number of People for an Event: 320