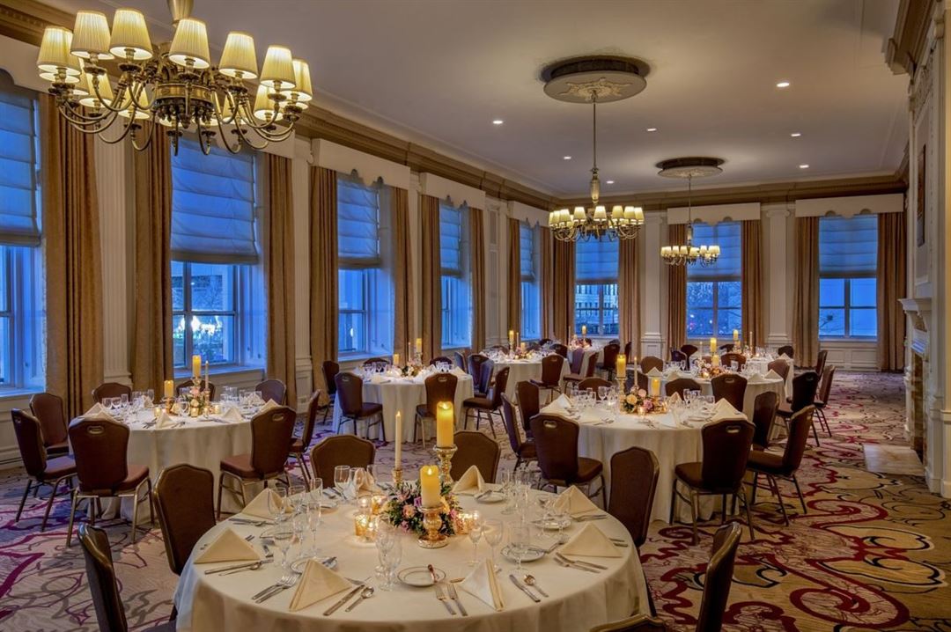
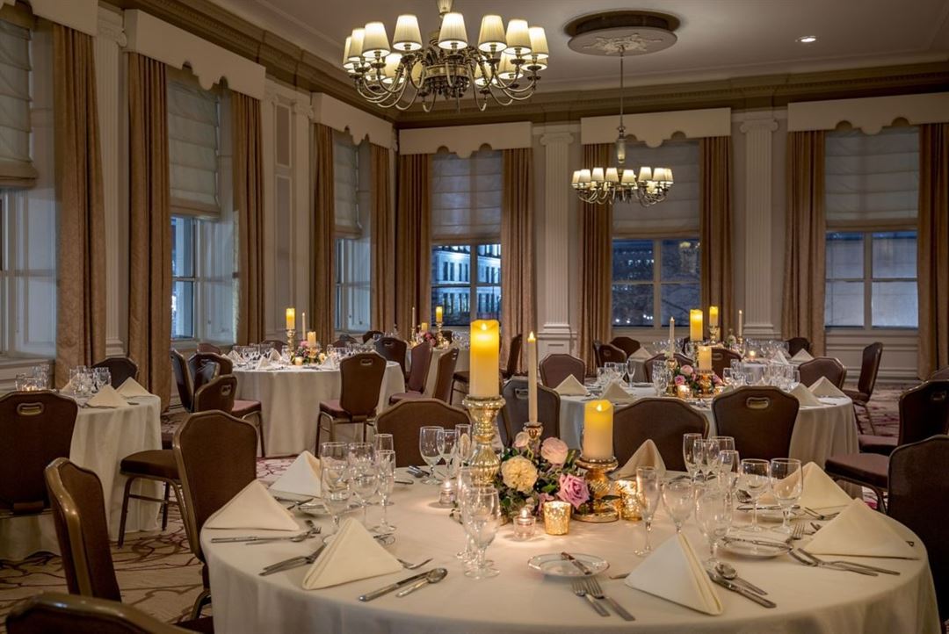
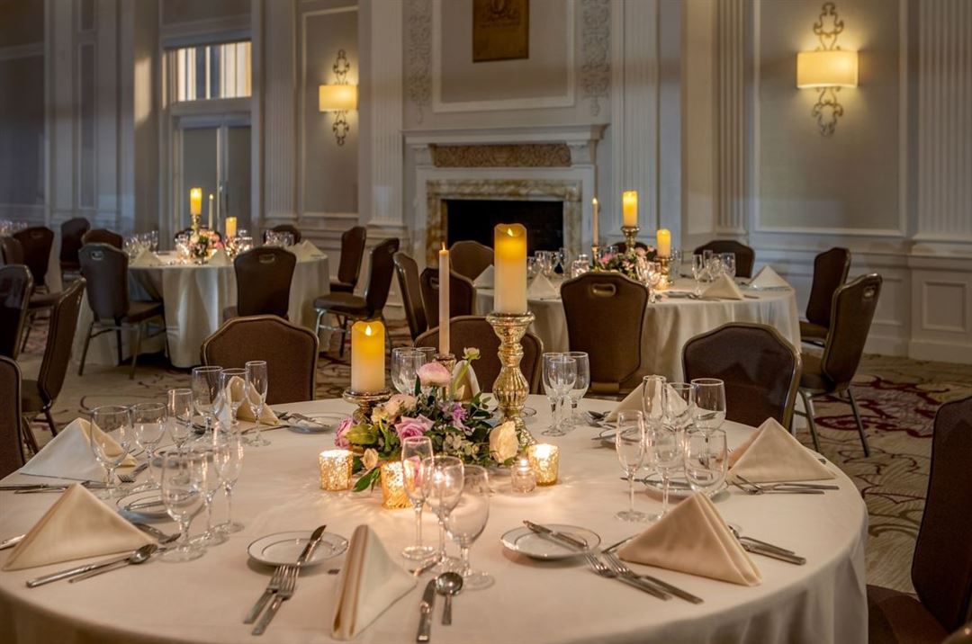
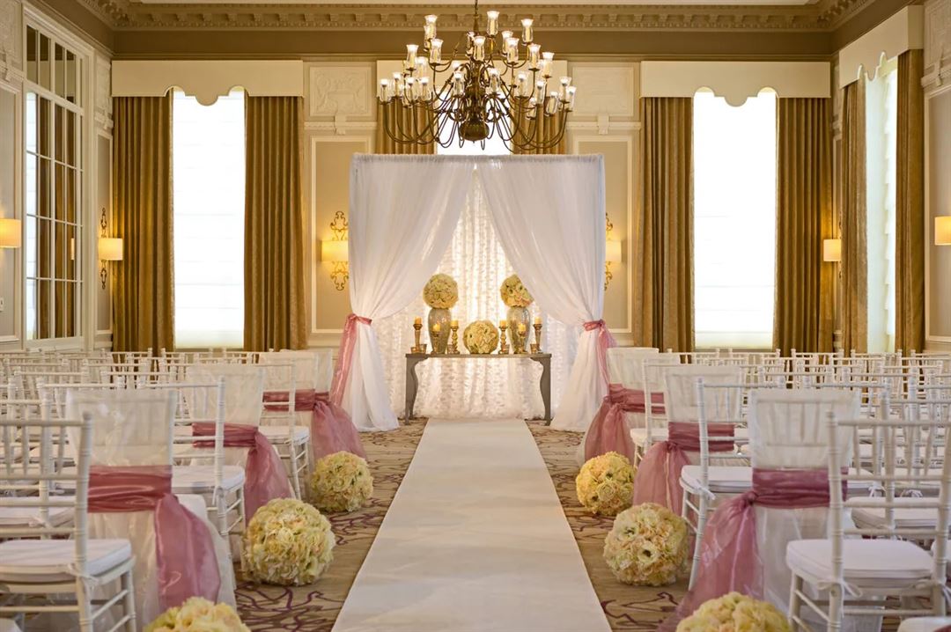
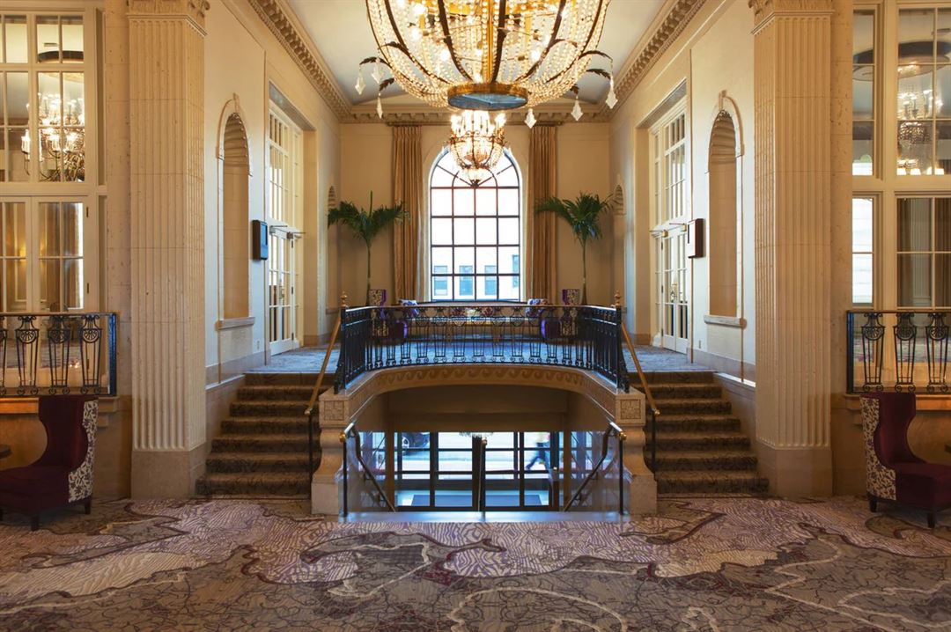











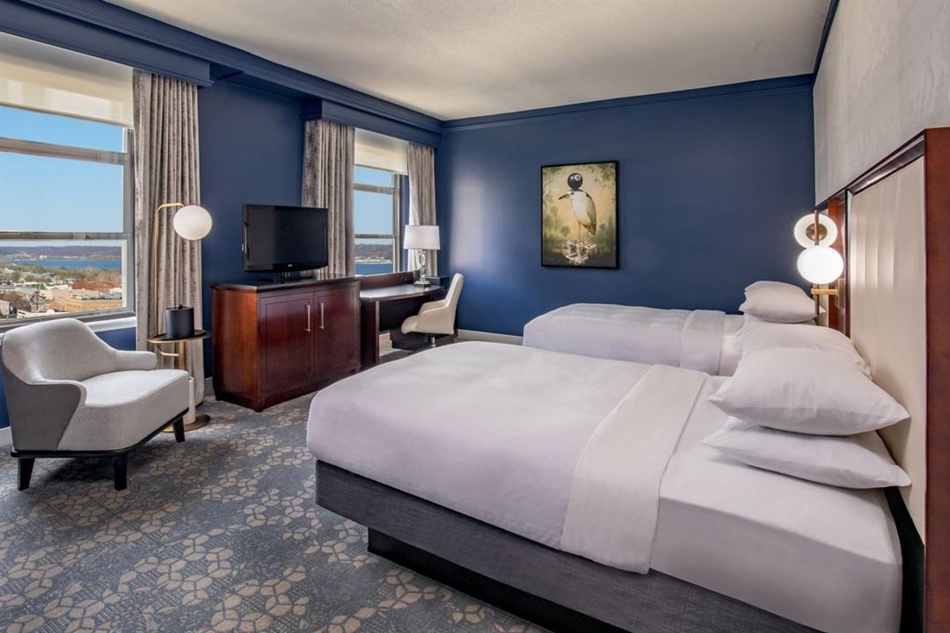
Peoria Marriott Pere Marquette
501 Main Street, Peoria, IL
400 Capacity
$3,250 to $6,650 for 50 Guests
Discover contemporary elegance with historic charm at downtown Peoria's premier hotel. This Four Diamond Marriott hotel boasts over 18,000 sq. ft. of event and meeting space, luxury guest rooms and suites, and upscale Table 19 restaurant. Connected to the Courtyard Peoria Downtown and to the Peoria Civic Center, this hotel is the perfect location for your next wedding, social event, or meeting.
Event Pricing
Wedding Packages
400 people max
$65 - $133
per person
Event Spaces
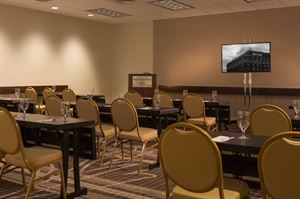
General Event Space
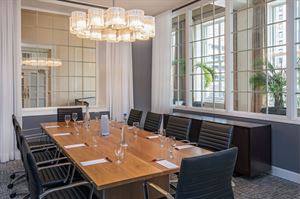
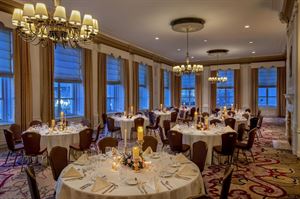
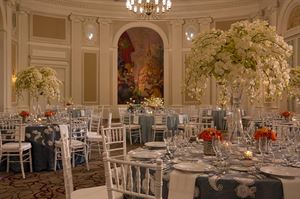
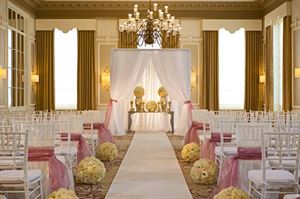
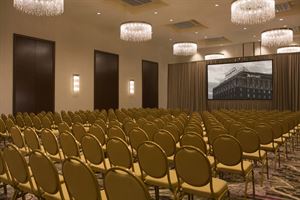
Additional Info
Neighborhood
Venue Types
Amenities
- ADA/ACA Accessible
- Full Bar/Lounge
- Indoor Pool
- On-Site Catering Service
- Valet Parking
- Wireless Internet/Wi-Fi
Features
- Max Number of People for an Event: 400
- Number of Event/Function Spaces: 8
- Total Meeting Room Space (Square Feet): 18,210
- Year Renovated: 2011