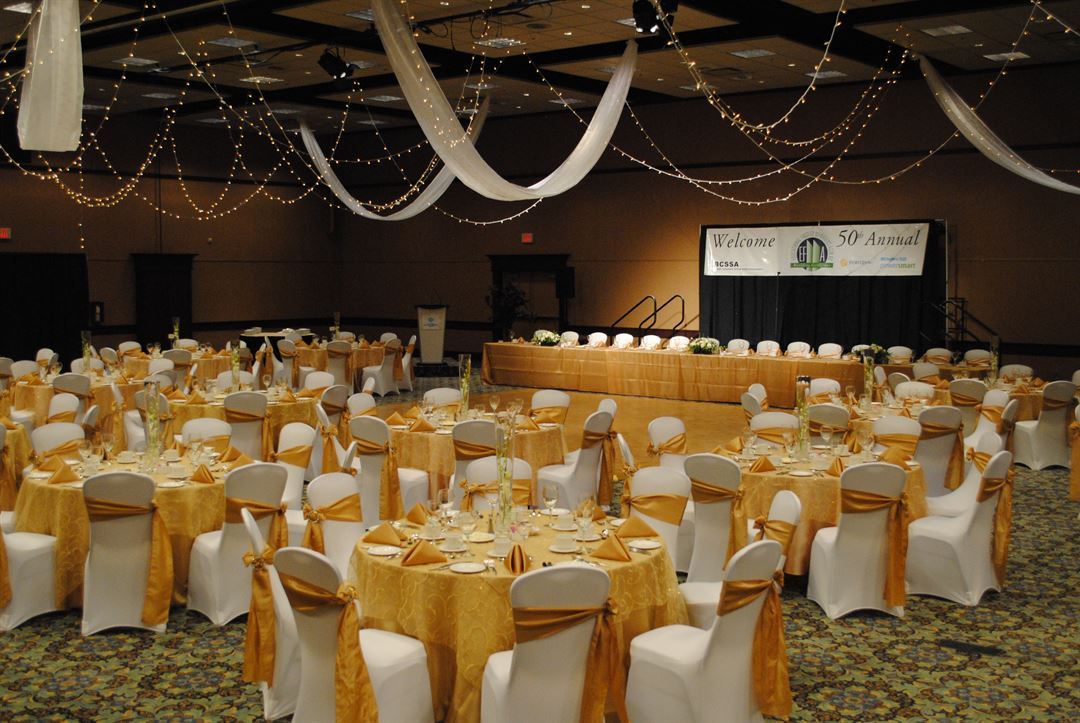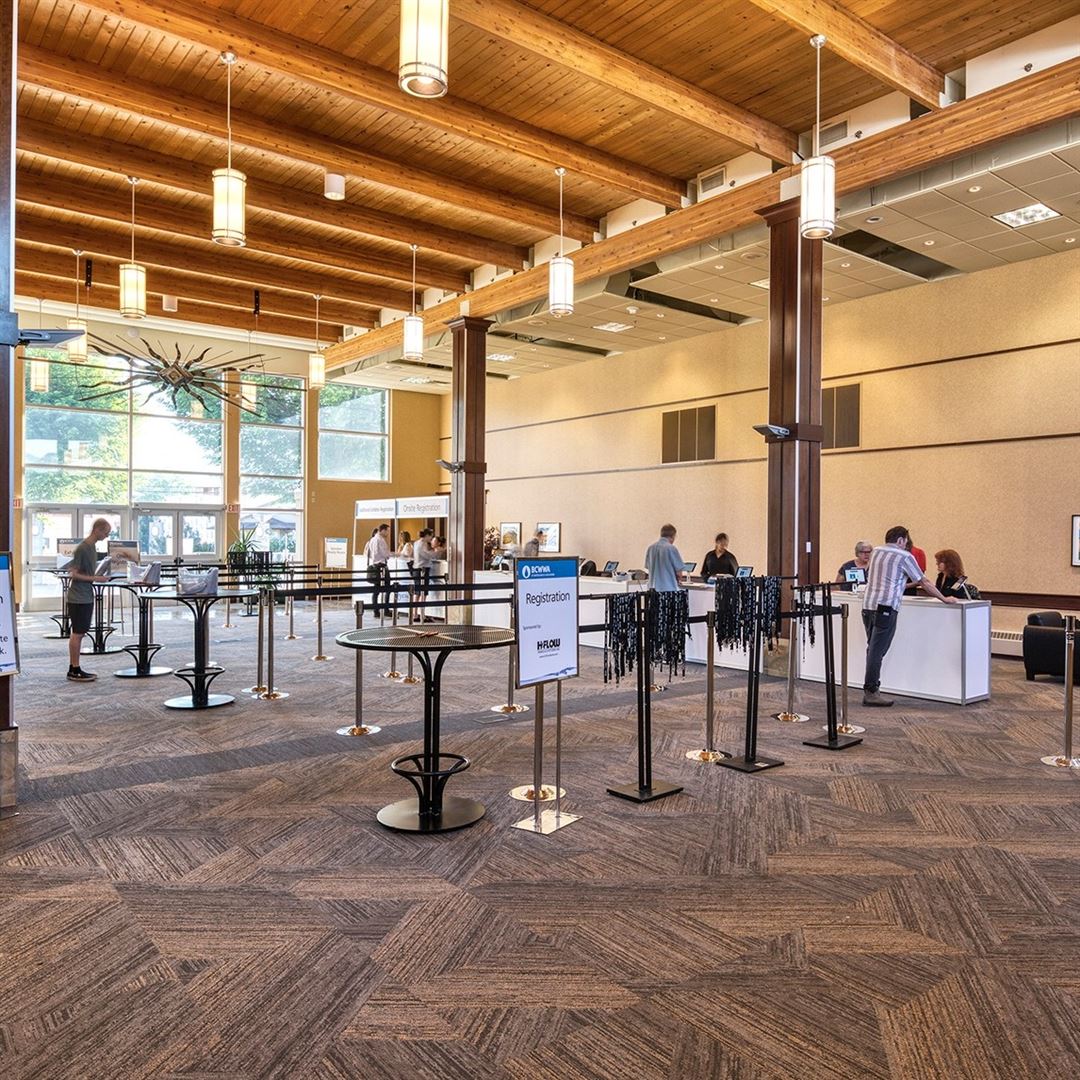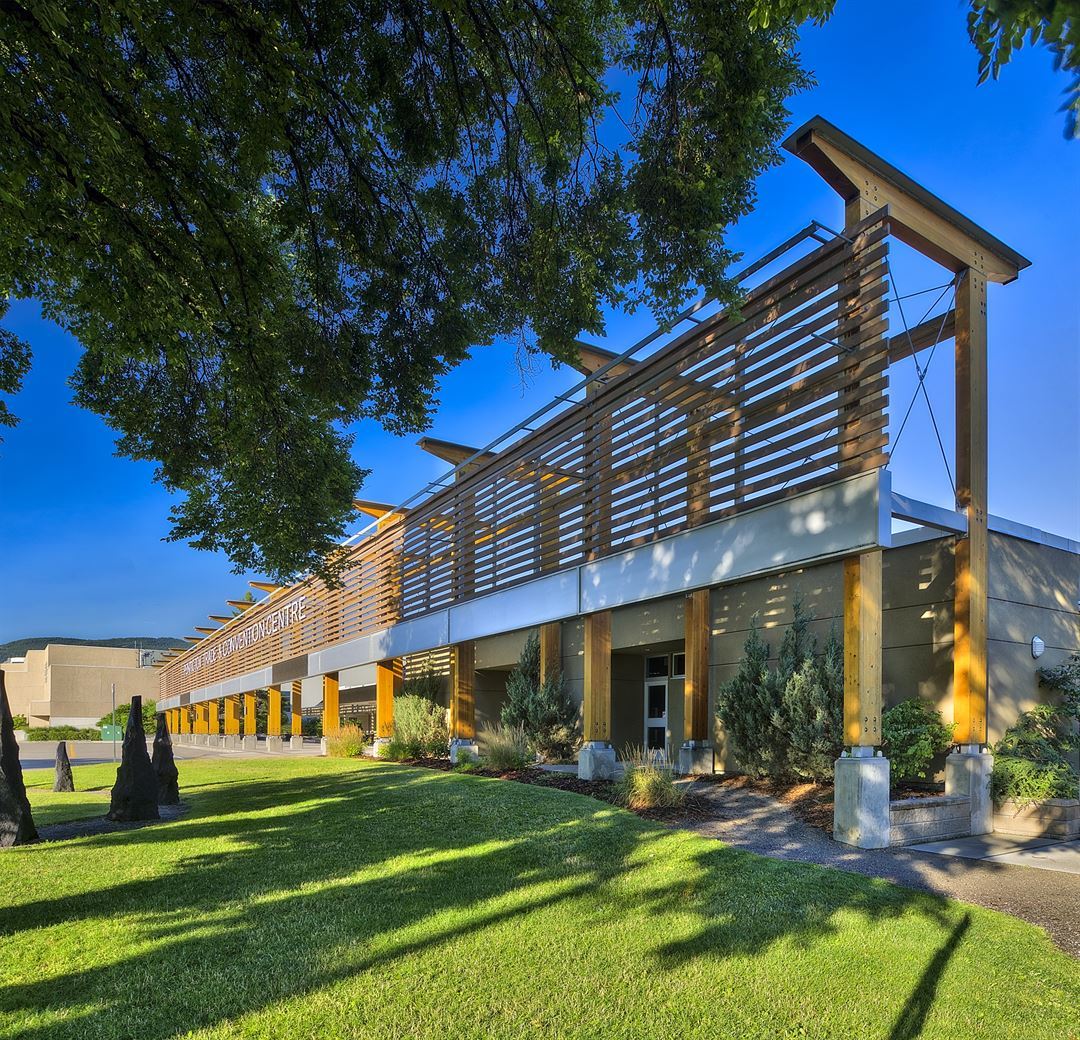Penticton Trade and Convention Centre
273 Power St, Penticton, BC
Capacity: 3,500 people
About Penticton Trade and Convention Centre
Accommodating groups up to 3,500, the Penticton Trade and Convention Centre is the largest and the Okanagan Valley’s only full-service convention centre. Boasting 60,000 square feet of flexible meeting space, the Penticton Trade and Convention Centre is the ideal host for meetings, conventions, trade shows, concerts and special events.
Event Pricing
Meeting Spaces - 2025 Pricing
Attendees: 0-3500
| Deposit is Required
| Pricing is for
meetings
only
Attendees: 0-3500 |
$175 - $600
/event
Pricing for meetings only
Reception Space
Attendees: 0-3500
| Deposit is Required
| Pricing is for
parties
and
meetings
only
Attendees: 0-3500 |
$1,295 - $1,525
/event
Pricing for parties and meetings only
Ballroom Pricing
Attendees: 0-3500
| Deposit is Required
| Pricing is for
parties
and
meetings
only
Attendees: 0-3500 |
$2,720 - $5,630
/event
Pricing for parties and meetings only
Event Spaces
Atrium
Ballroom II
Boardroom
Expo Lounge
Meeting Room 1
Meeting Room 2
Meeting Room 3
Meeting Room 5
Meeting Room 6
Meeting Room 7
Meeting Room 8
North Lobby
Salon A
Salon B
Salon C
Recommendations
Great place to have a wedding
- An Eventective User
from Penticton, BC
It was so amazing the staff was great and so kind!
Great Place for Meeting Space
- An Eventective User
We rented space at the Penticton Trade & Convention Centre in July and were very impressed with the courteous staff, the cleanliness of the space and the comfort level of the room! In the morning I mentioned to the building manager that the room was a bit cool and the temperature was adjusted immediately! We will definitely rent space here again!
Venue Types
Amenities
- ADA/ACA Accessible
- On-Site Catering Service
- Wireless Internet/Wi-Fi
Features
- Max Number of People for an Event: 3500
- Number of Event/Function Spaces: 15
- Special Features: - Wireless high speed internet - Programmable dimmable lighting in the ballrooms - LCD messaging system - Dedicated temporary power systems - Rigging - Patio
- Total Meeting Room Space (Square Meters): 20,000
- Year Renovated: 2005






















