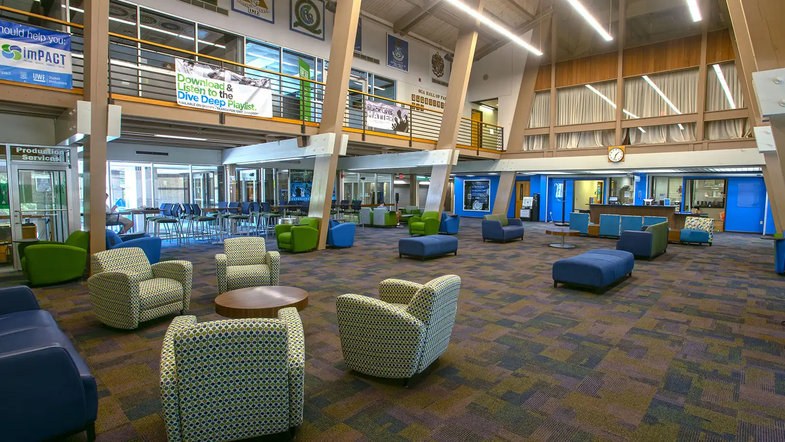
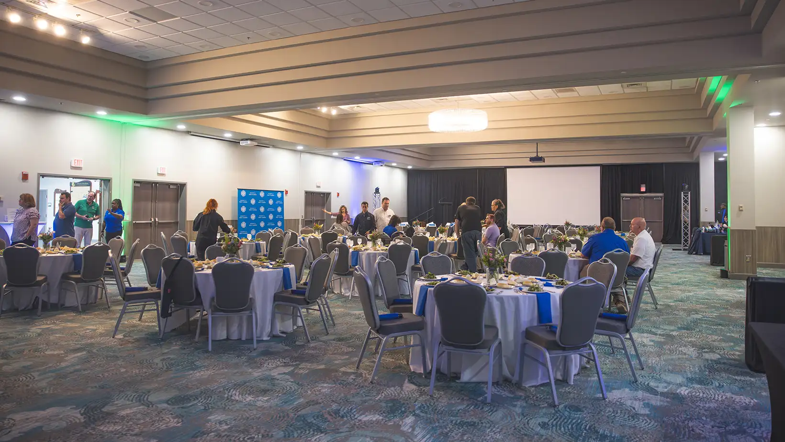
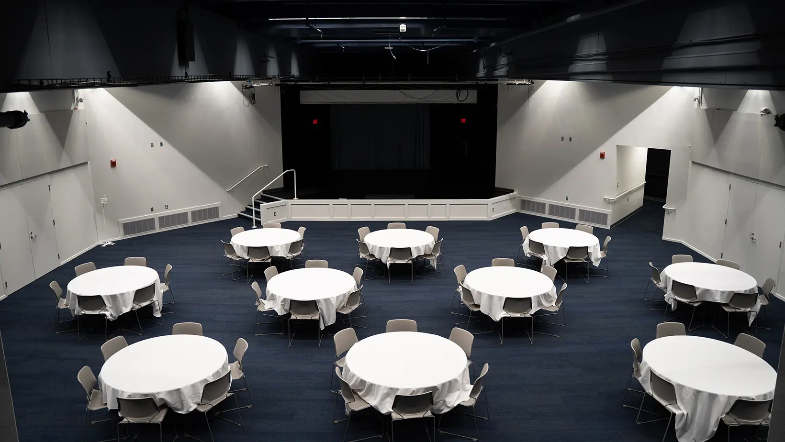
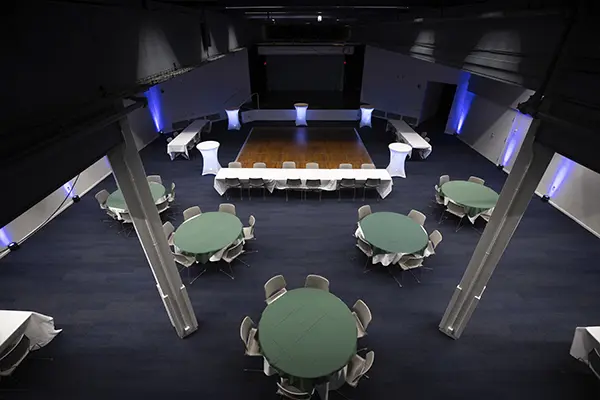
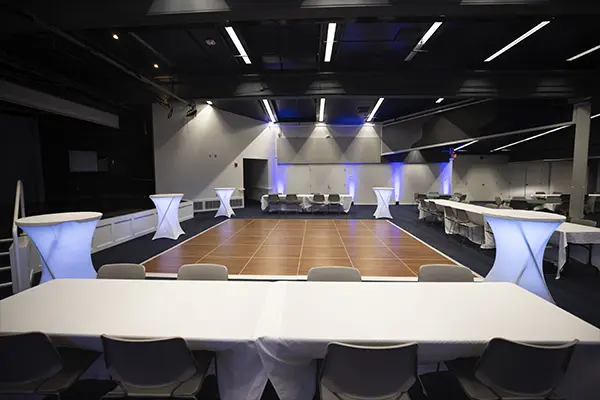
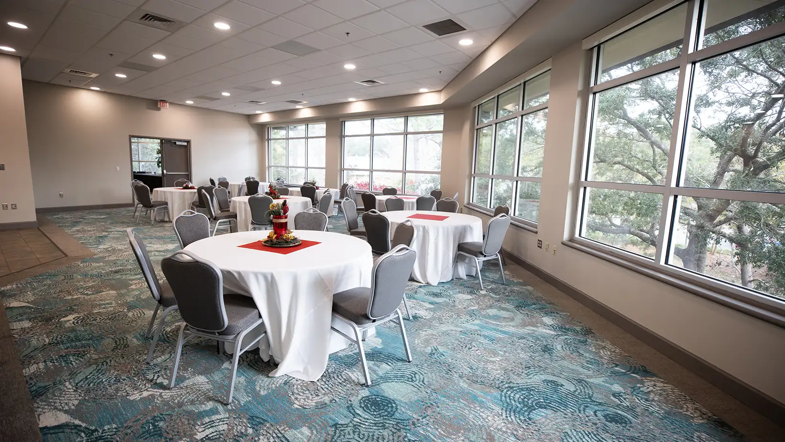
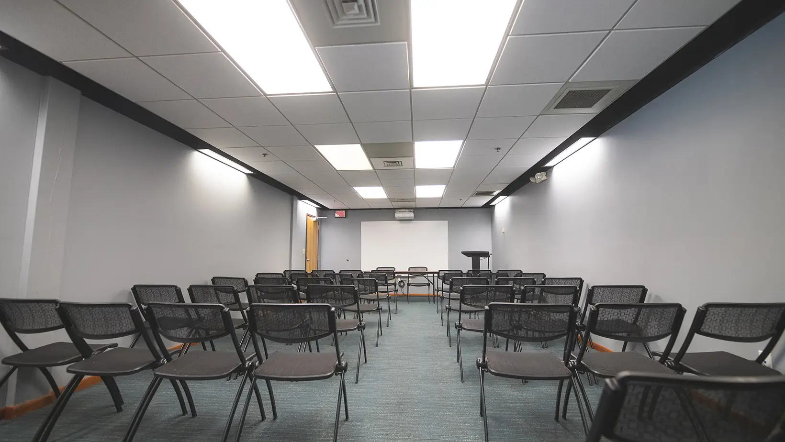
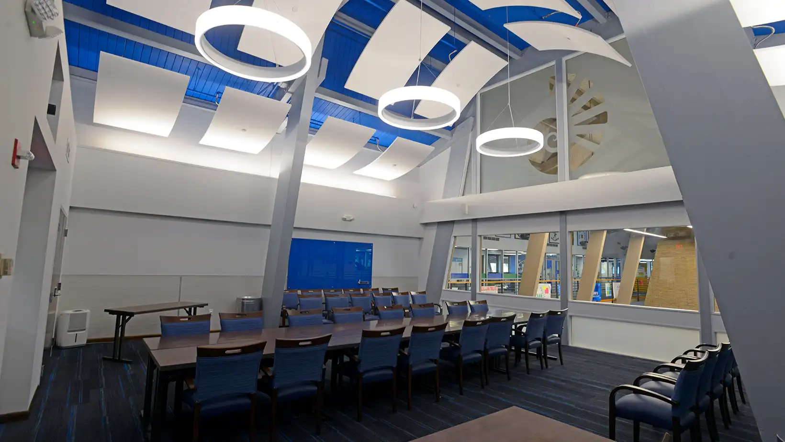
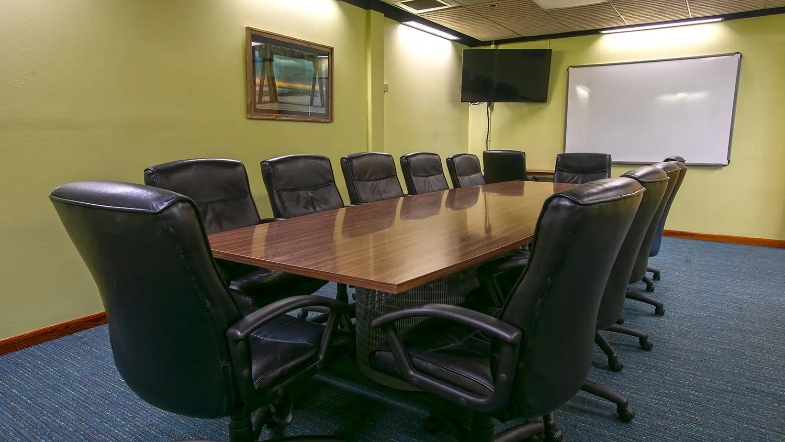
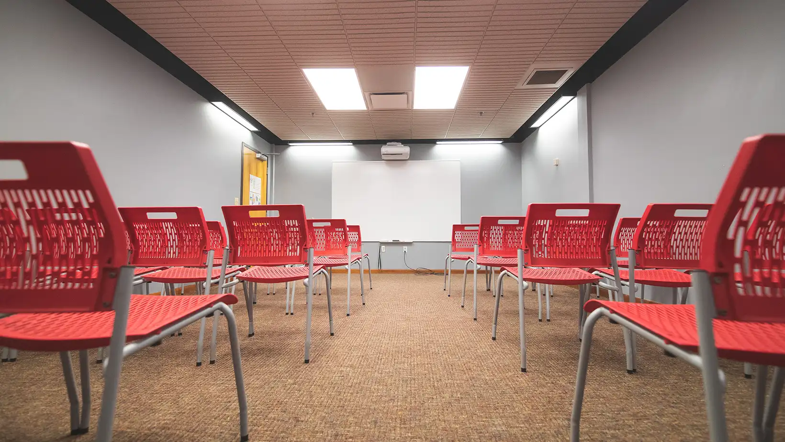
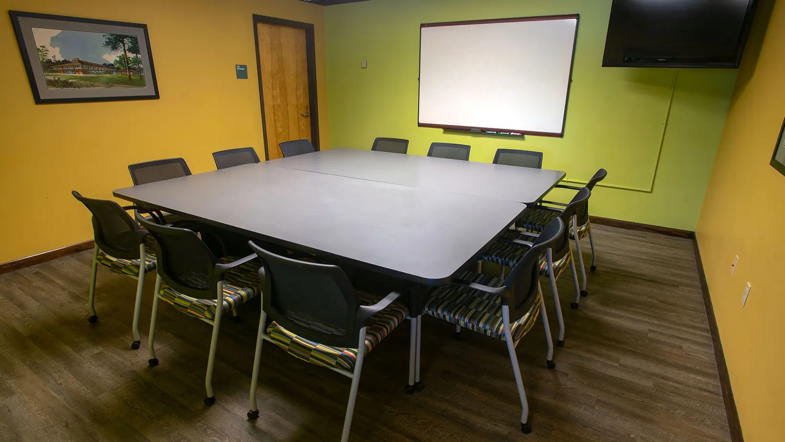




Conference Services - University Of West Florida
11000 University Parkway, Building 22, Pensacola, FL
500 Capacity
$400 to $1,750 / Event
The University of West Floriday offers a variety of spaces for all of your event needs. From special events like Proms, Weddings, or holiday events to corporate trainings, seminars or meeting spaces to summer camps, UWF Conference Services can provide all your event needs.
Conference and Event Services manages a 126,000-square-foot facility in the heart of UWF’s main campus, with unique spaces designed to meet the needs of events large and small. Reservations are open to the campus community as well as the general public. We offer a wide array of services and amenities at competitive prices and friendly, professional staff ready to help you make the most of your event.
Event Pricing
Day Rental Rates
500 people max
$400 - $1,750
per event
Availability (Last updated 5/21)
Event Spaces

General Event Space






Additional Info
Venue Types
Amenities
- ADA/ACA Accessible
- Full Bar/Lounge
- On-Site Catering Service
- Outdoor Function Area
- Outside Catering Allowed
- Wireless Internet/Wi-Fi
Features
- Max Number of People for an Event: 500
- Number of Event/Function Spaces: 13
- Year Renovated: 2022