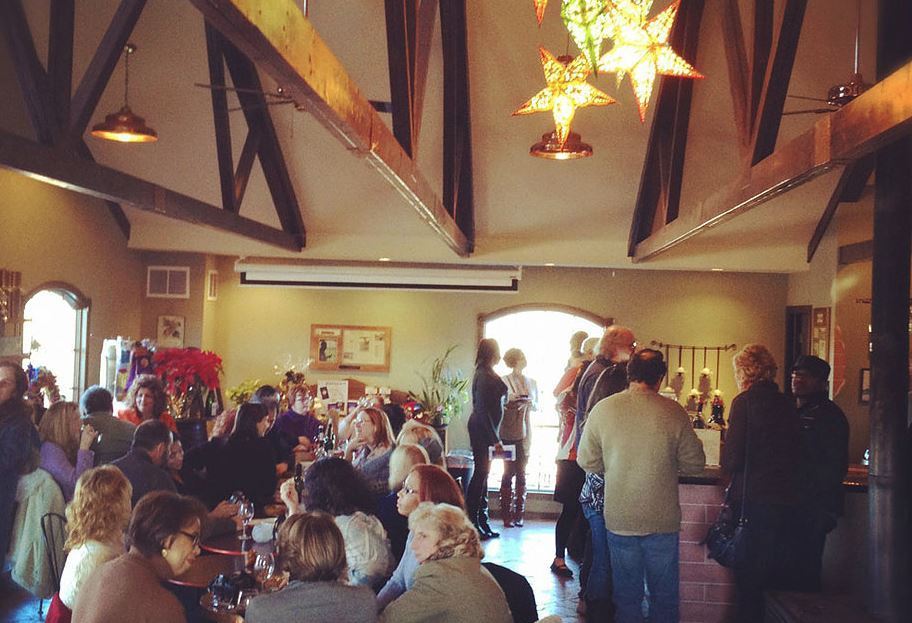
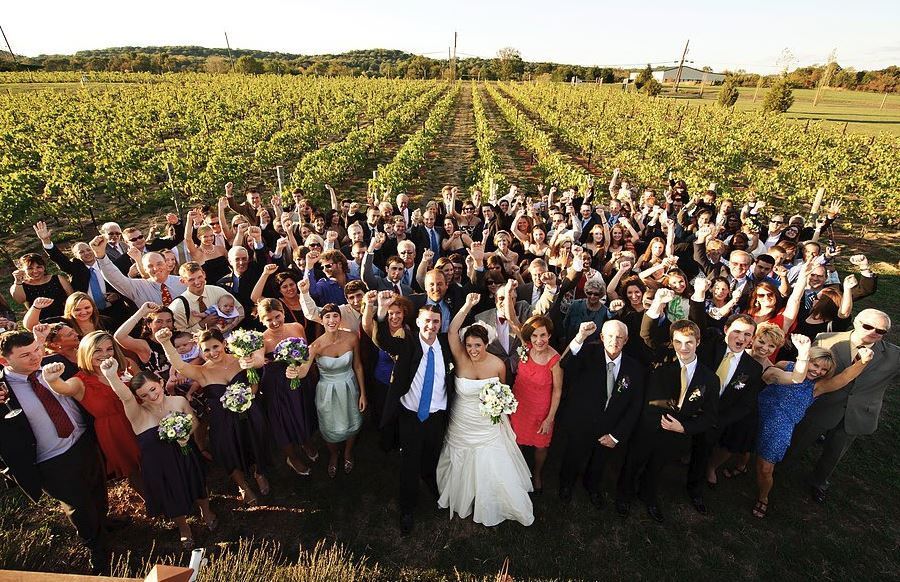
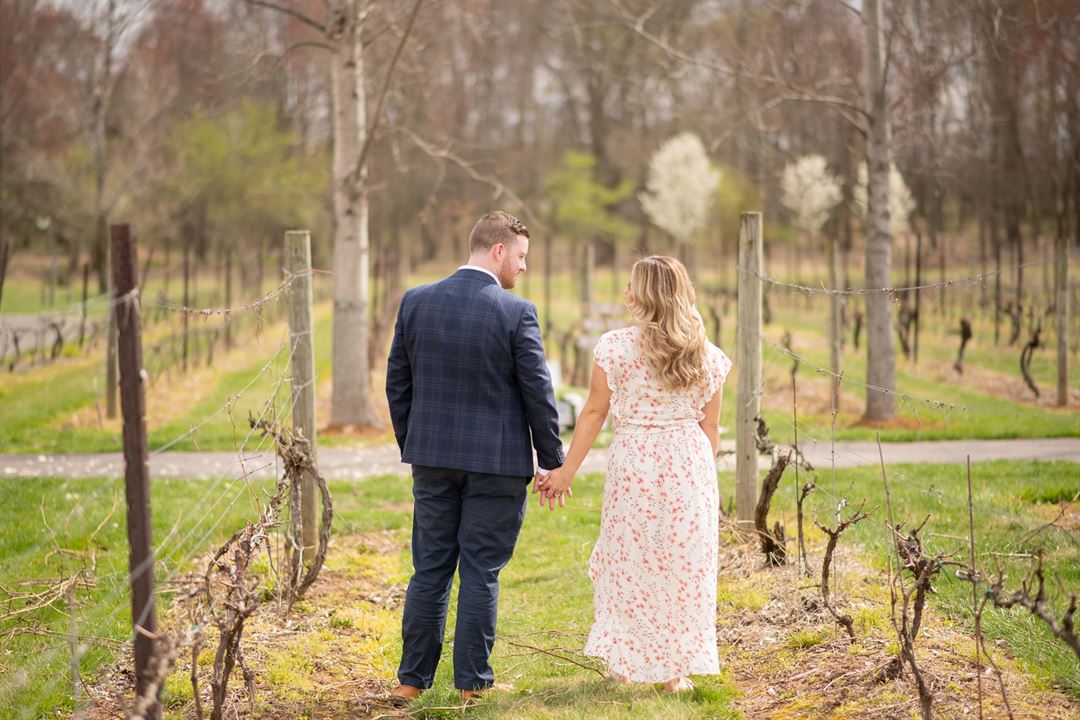
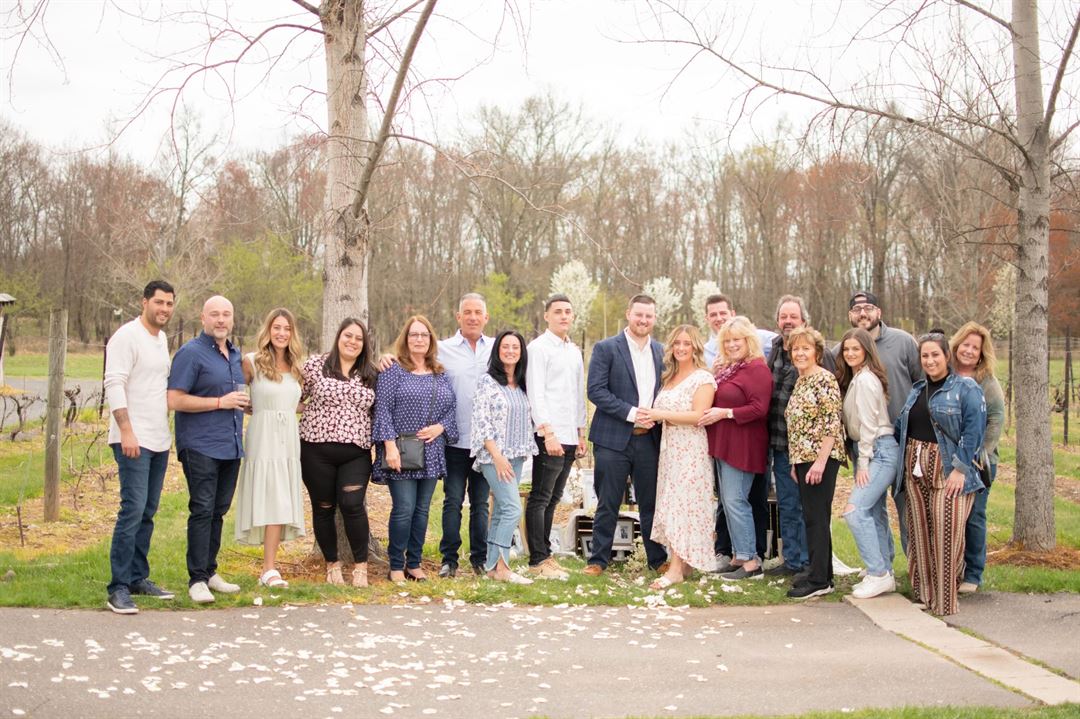
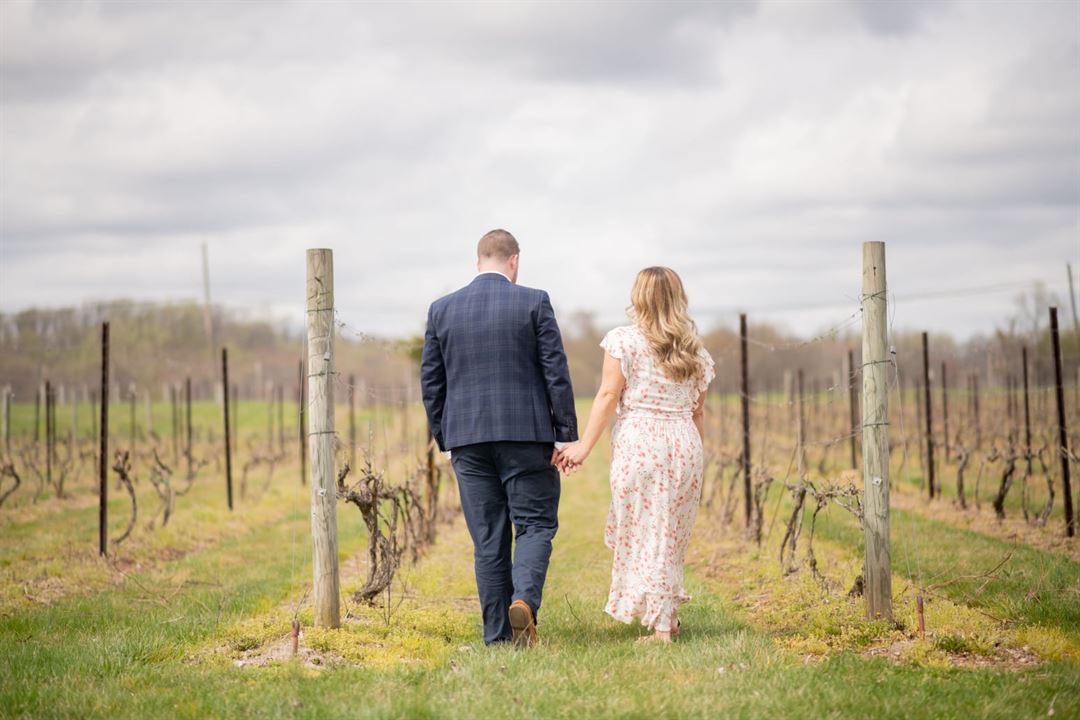







Hopewell Valley Vineyards
46 Yard Road, Pennington, NJ
180 Capacity
Hopewell Valley Vineyards is a winery dedicated to the creation of handcrafted wines by blending Old World traditions with New World flair. Our missions is to provide a relaxing, quaint, and beautiful environment where to experience world class wines, enjoy the company of friends , and create long lasting memories. Our award winning wines coupled with our renowned old World hospitality has made Hopewell Valley Vineyards not only a place to purchase excellent local wines but a destination in itself.
Our rustic setting has also proven popular for social gatherings, including bridal showers, baby showers, weddings, family reunions and private parties. We have both outdoor and indoor spaces for your events. We can accommodate an unlimited number of people for outdoor events. Our indoor event space, located adjacent to our winery tasting room, features slate floors, a large copper-top bar, stone and stucco walls, chandeliers, a stage/dance floor, and a rustic brick pizza oven. The room holds 98 people seated, and with its stage and overhead projection system, is an ideal location for business meetings.
Please note: email is the quickest form of contact due to our schedule!
Event Spaces

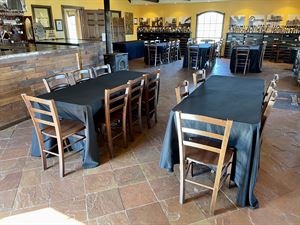
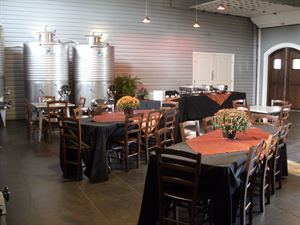

Recommendations
Perfect Venue!
— An Eventective User
Perfect place for a fun, casual party…appetizers, amazing pizza ( made on the premises with top
quality ingredients), fabulous local wines and accommodating service. The main room has an authentic Tuscan vibe. This place is truly a gem!!
dad
— An Eventective User
from PENNINGTON, NJ
We had our daughters wedding at the Hopewell Valley Vineyards. The entire event was spectacular. Who needs Napa?
Additional Info
Venue Types
Amenities
- ADA/ACA Accessible
- On-Site Catering Service
- Outdoor Function Area
- Outside Catering Allowed
- Wireless Internet/Wi-Fi
Features
- Max Number of People for an Event: 180
- Special Features: Three tasting rooms, seasonal outdoor tent and large outdoor space In-house or outside catering, Can accommodate a band or DJ