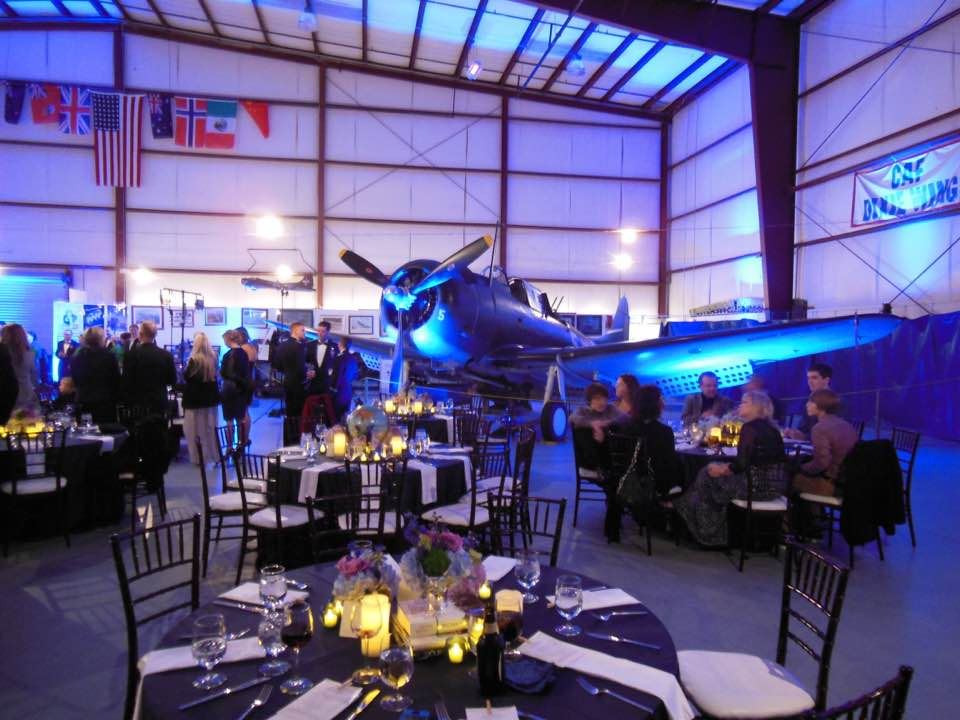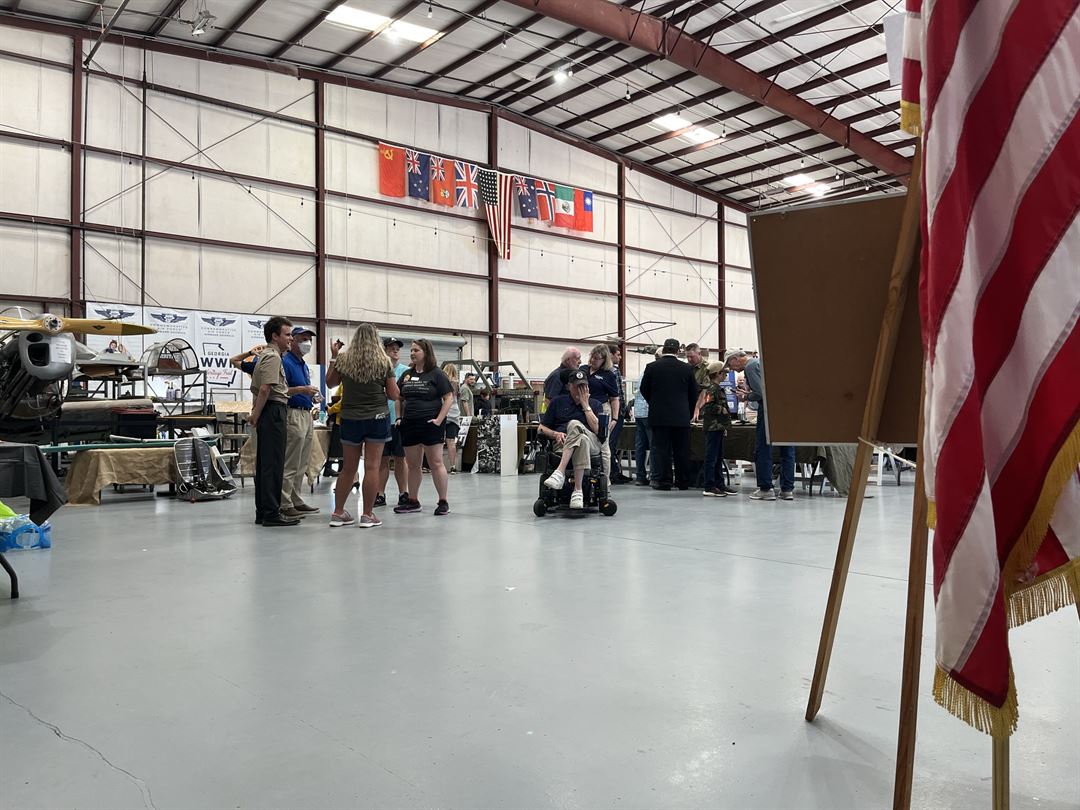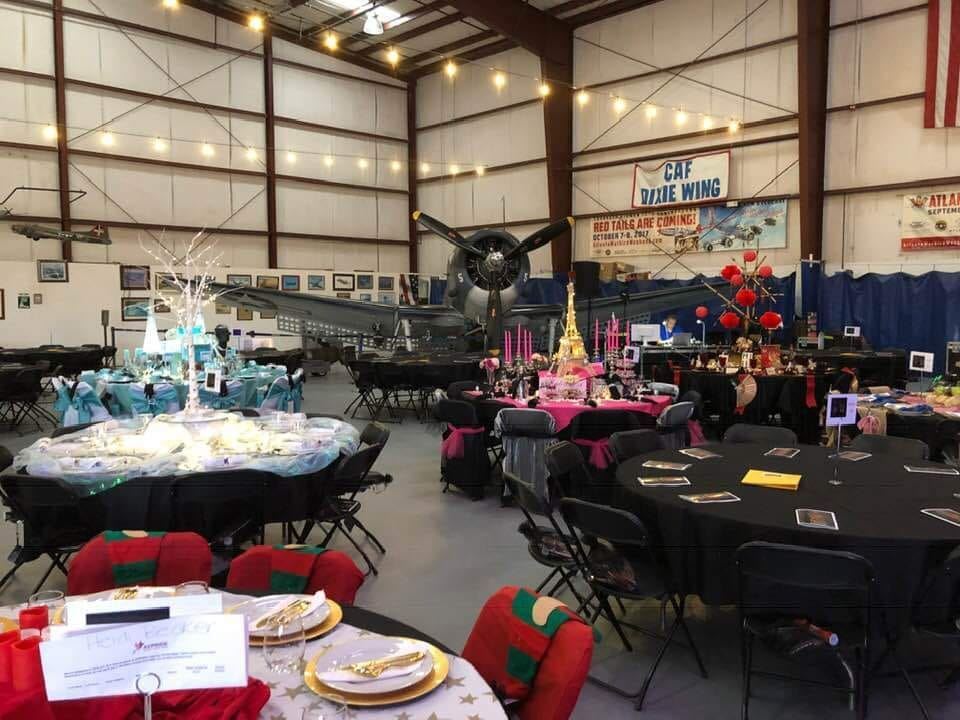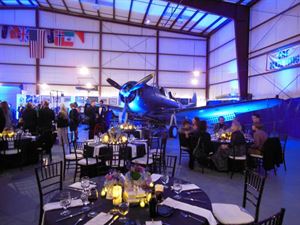















Commemorative Air Force: Airbase Georgia
1200 Echo Court, Peachtree City, GA
Capacity: 400 people
About Commemorative Air Force: Airbase Georgia
Looking for a medium-sized room for an upcoming meeting? Or maybe you need several thousand feet of floor space with 38 foot ceilings for a dance? Book Your Event at the Airbase Georgia Airpower Museum.
Our hangar is over 10,000 square feet and provides you with a blank canvas to create your perfect space with accommodation for up to 400+ guests. We’re are located at Atlanta Regional Airport, giving your guests a one-of-a-kind indoor/outdoor experience with front row views of the runway. We can also offer you and your guests warbird rides and other services… Great for weddings, small concerts, shows, movie nights, corporate parties, holiday parties, birthdays, and more.
We also offer our briefing room for parties of less than 100 people. The briefing room is great for business meetings, seminars and parties. Included in the room is an overhead LCD projector with DVD player…full audio and video.
Event Spaces
Small Group: Meeting Room
Large Group: Hangar + Meeting Room
Recommendations
Great place for an event
- An Eventective User
We held a 60th anniversary party and gave my father in law a flight the next day for his birthday. The facility is great and all the people in particular Steve and Doug went above and beyond to make this a success! Being able to tour the museum during the celebration was icing on the cake. Definitely will go there again.
Venue Types
Features
- Max Number of People for an Event: 400


