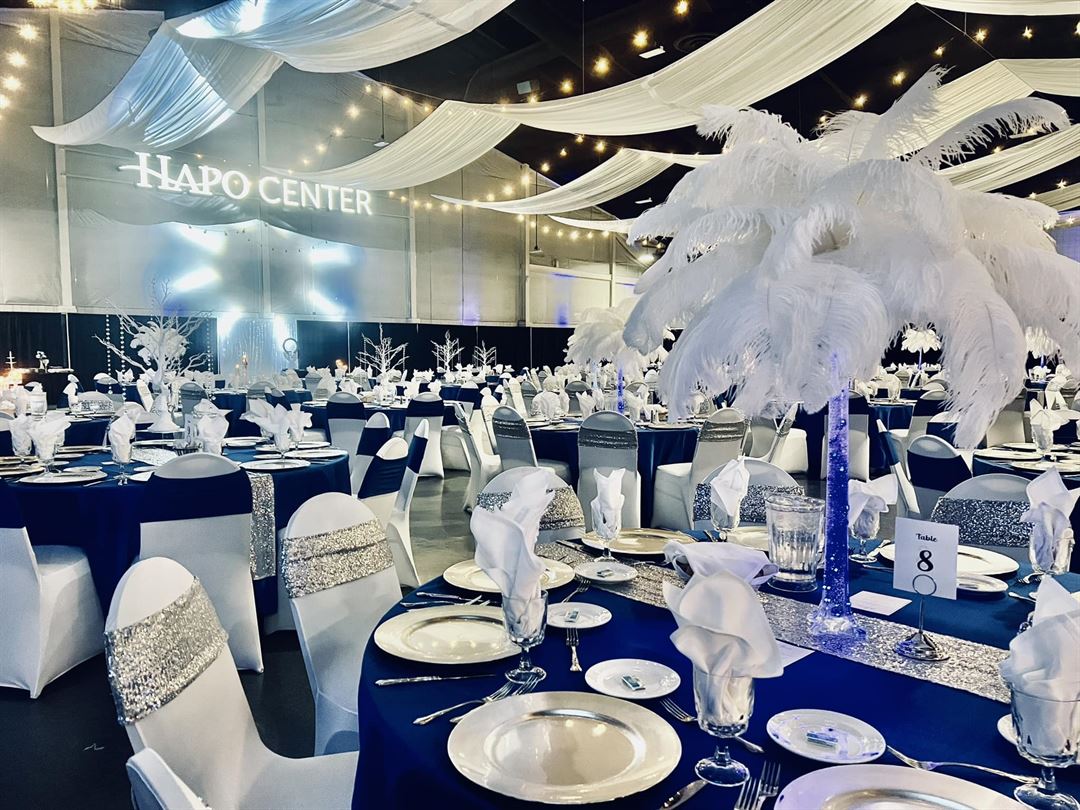
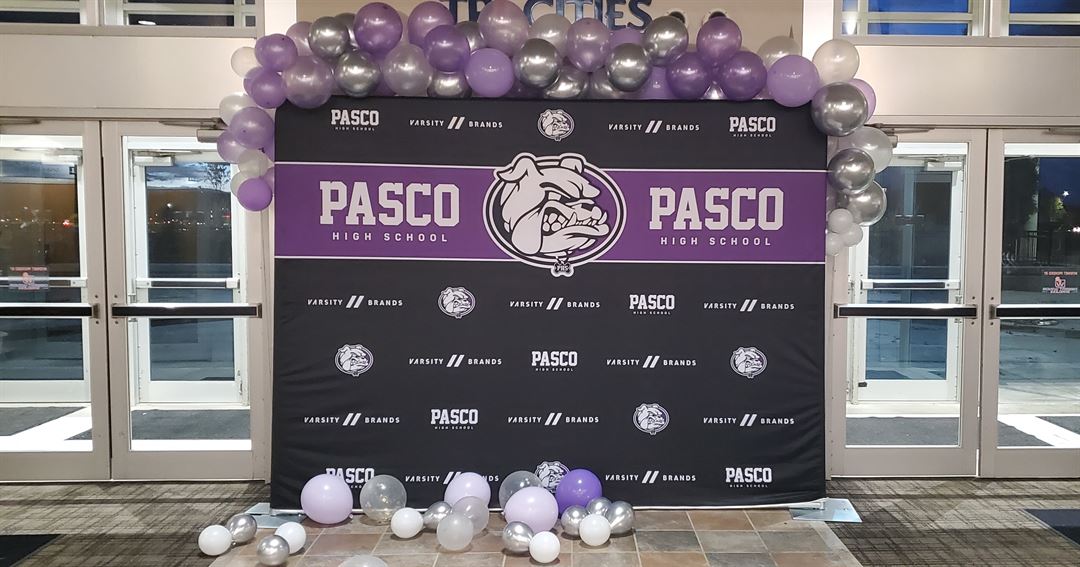

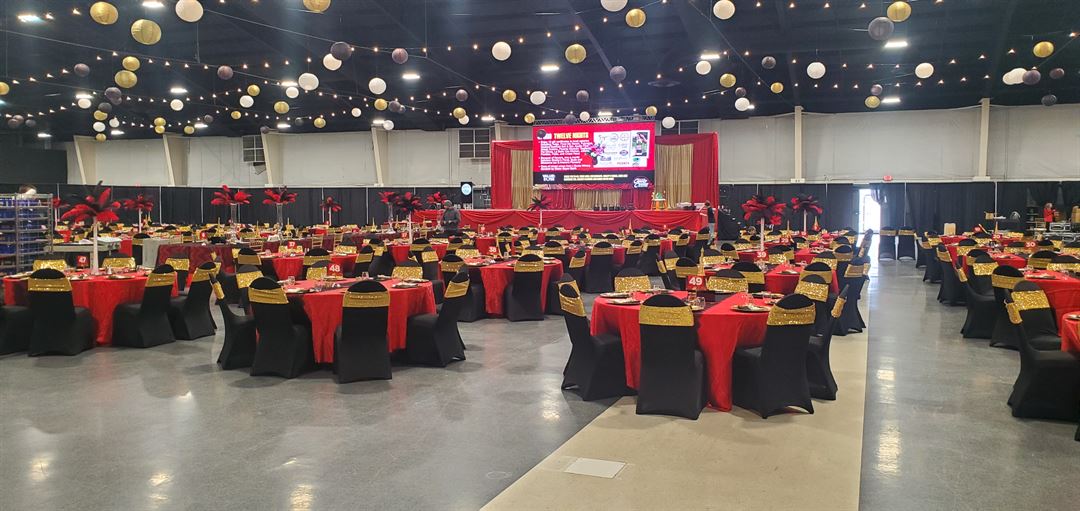
















Hapo Center
6600 Burden Blvd, Pasco, WA
7,000 Capacity
HAPO Center is the trusted event venue here in Pasco, WA. Your next trade show, sporting event, concert, business meeting, or private event just found its forever venue! With both indoor and outdoor options available, you can find the perfect setting for whatever event you're planning. Contact us to learn more about our services.
Event Spaces
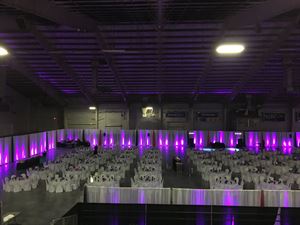
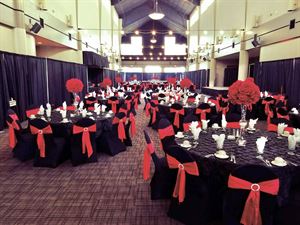
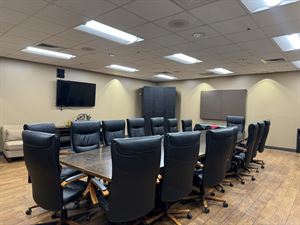
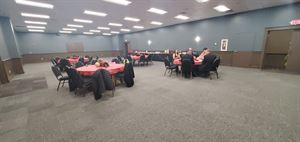
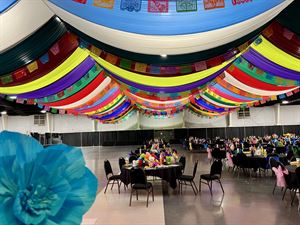
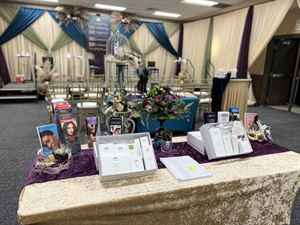
Additional Info
Venue Types
Amenities
- ADA/ACA Accessible
- Full Bar/Lounge
- On-Site Catering Service
- Outdoor Function Area
- Wireless Internet/Wi-Fi
Features
- Max Number of People for an Event: 7000
- Number of Event/Function Spaces: 7
- Special Features: Free on-site parking for most events, friendly and professional staff, proximity to local lodging, easy freeway access, minimal travel time from the airport & more!
- Total Meeting Room Space (Square Feet): 85,000
- Year Renovated: 2025