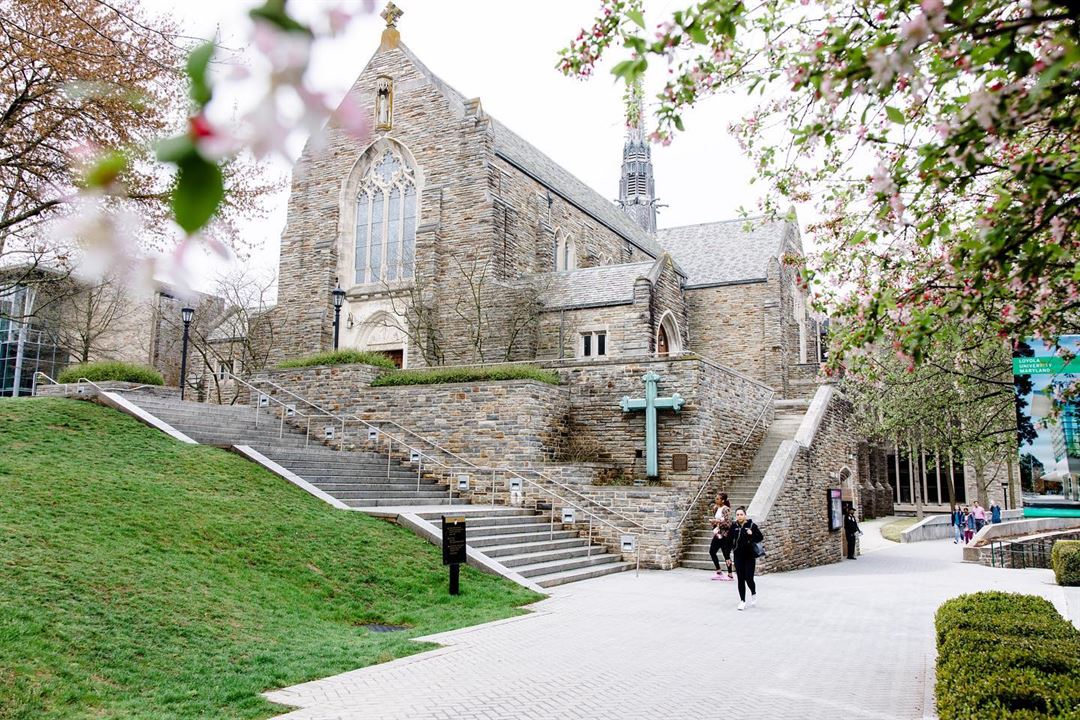
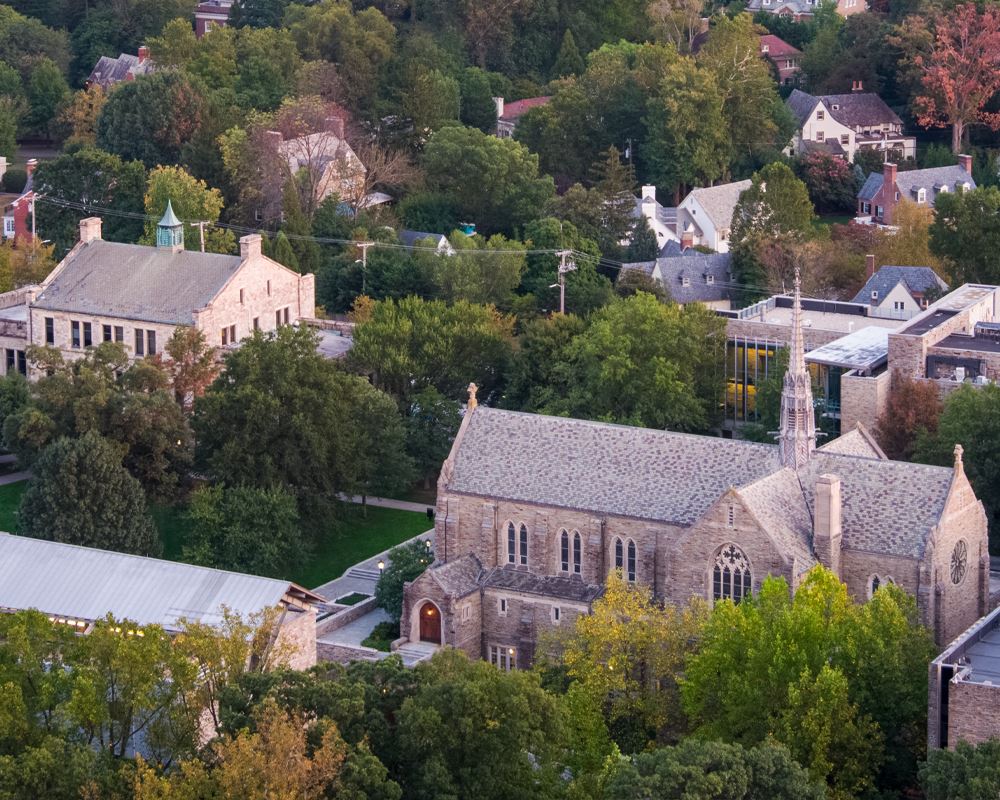
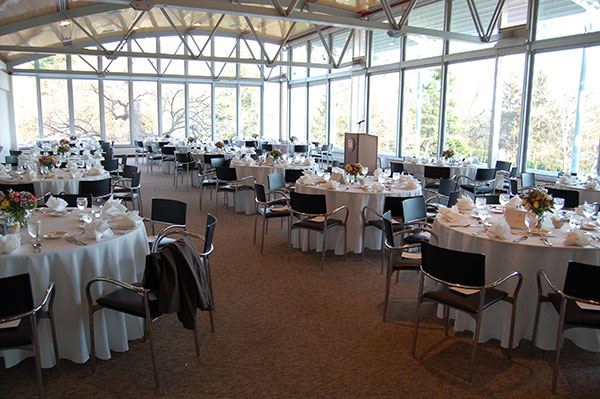
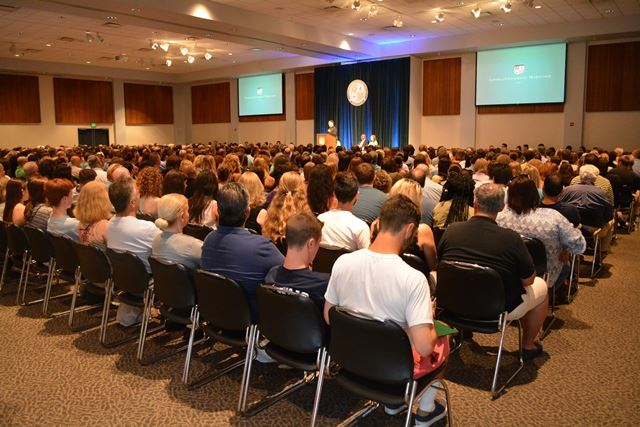





























Loyola University Maryland
4501 North Charles Street,, Pasadena, MD
3,000 Capacity
$625 to $1,248 for 50 People
The historic and picturesque Evergreen campus has various meeting and event facilities to rent throughout the year, including housing accommodations with 2,400 beds during the summer months. The campus and buildings, convenient location off I-83 in Baltimore City, and state-of-the-art classrooms and technology are just some of the amenities you will experience when you book an event with us.
The Evergreen campus offers many unique and memorable spaces, including Hug Lounge and Refectory in the Tudor-style Humanities building anchored on the quad; The Linnane Alumni House featuring furnished, living room-style lounges and a spacious catering kitchen, perfect for corporate gatherings or intimate special events; the Alumni Memorial Chapel off the quad for religious celebrations and gatherings; McGuire Hall, a ballroom-style event space at the center of campus; the Fourth Floor Program Room, a versatile event space with floor to ceiling windows overlooking campus; and Reitz Arena, an athletic facility perfect for summer camps, bands, or large events for up to 3,000 people.
Loyola offers a multitude of services, including an event team to help plan and execute your event, catering services, event production, and summer housing. Please don't hesitate to contact us about the use of any of the campuses for your next wedding, meeting, or special event.
Event Pricing
Chapel Reservation Fee
$600 per event
Catering Menu
$12.50 - $24.95
per person
Event Spaces

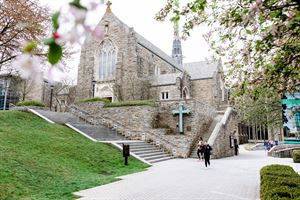
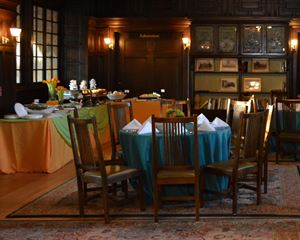
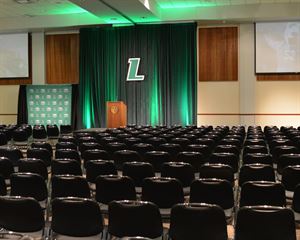
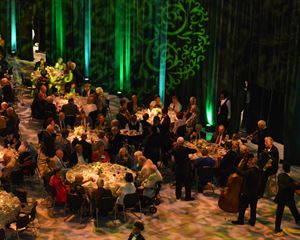
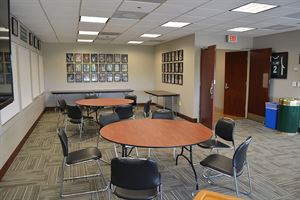
Additional Info
Venue Types
Amenities
- ADA/ACA Accessible
- On-Site Catering Service
- Outdoor Function Area
- Valet Parking
- Wireless Internet/Wi-Fi
Features
- Max Number of People for an Event: 3000
- Special Features: Beautiful Campus Scenery, Full On-Site Event Staff, Catering through Parkhurst, Audio Visual Equipment Rental—featuring State-of-the-Art Equipment & Technology, High Speed Wi-Fi, Private Reception Areas & Breakout Rooms, Wheelchair-Accessible Restrooms