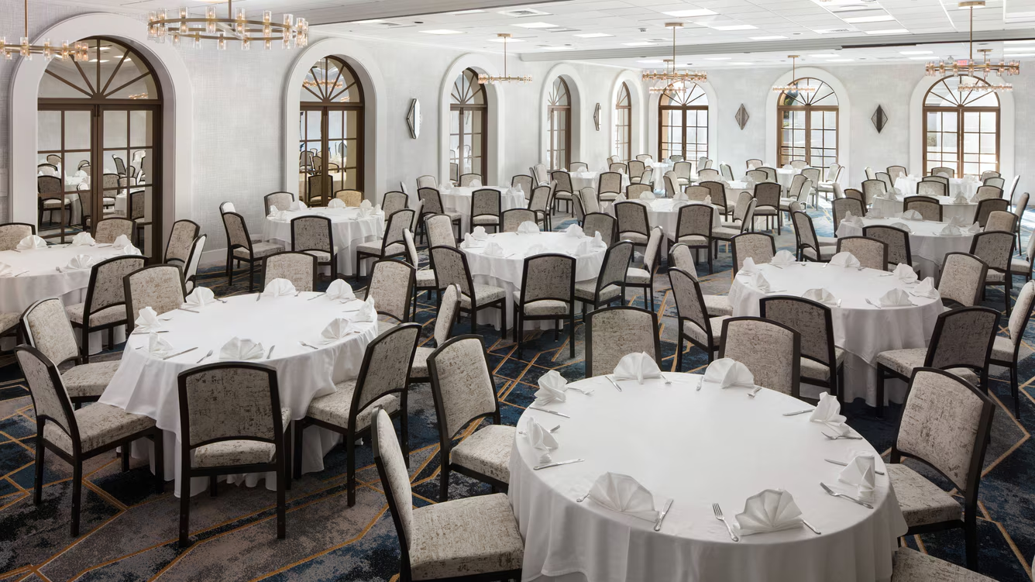
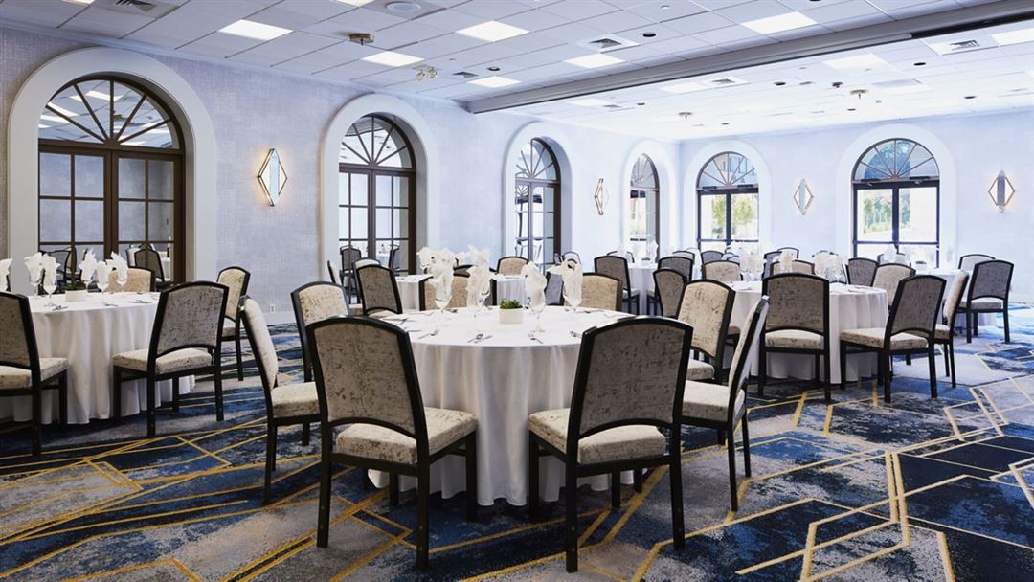
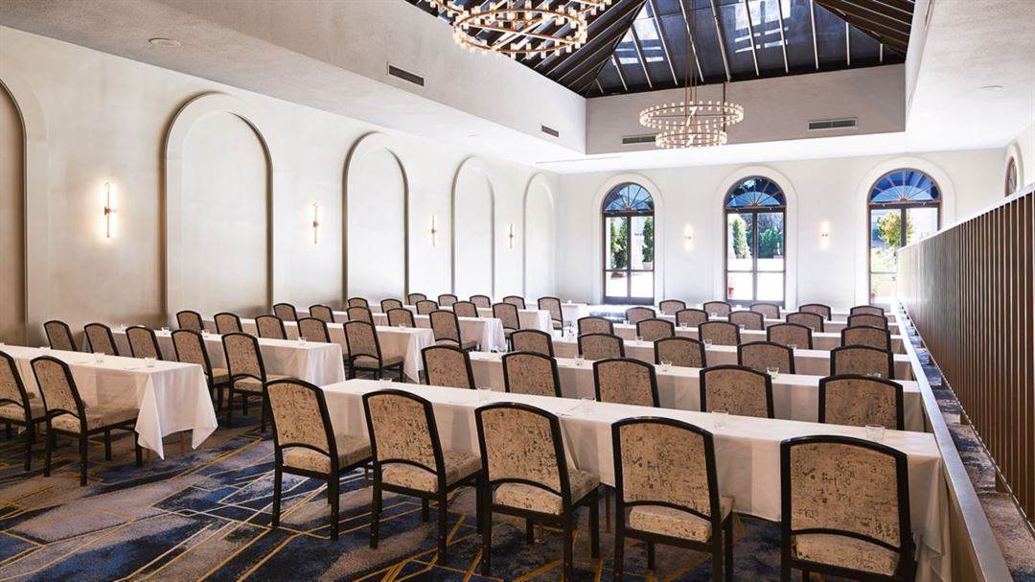
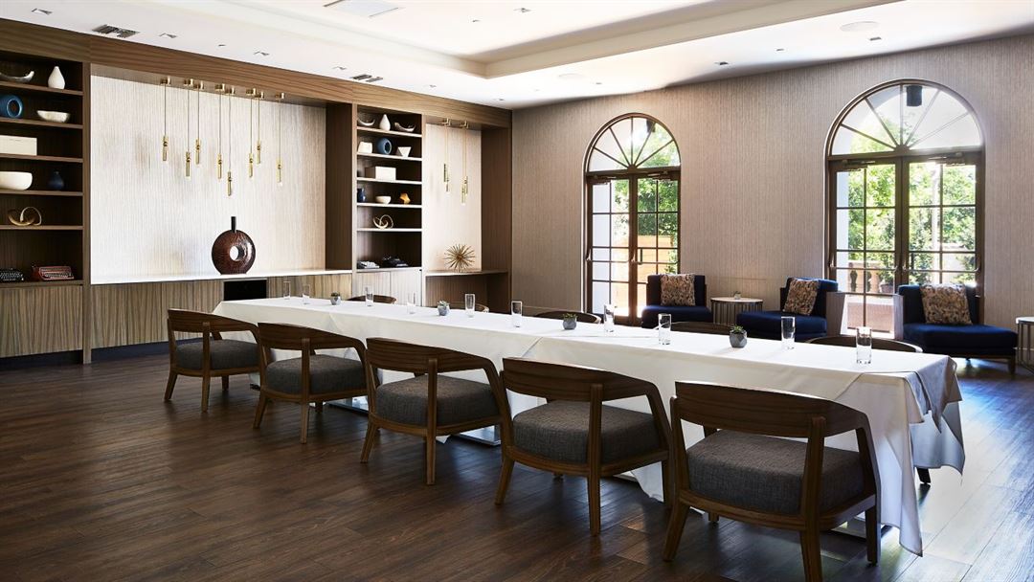
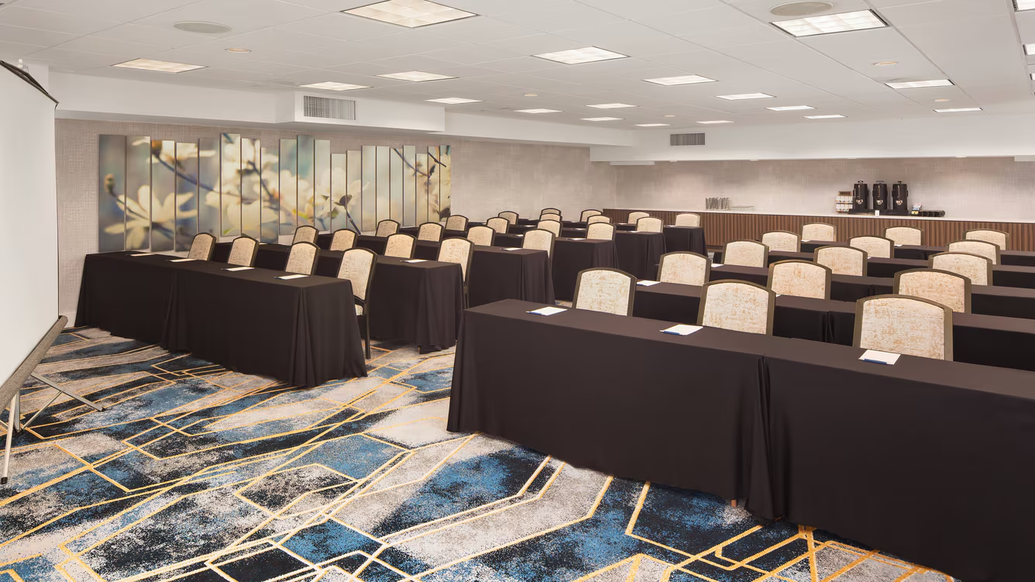

























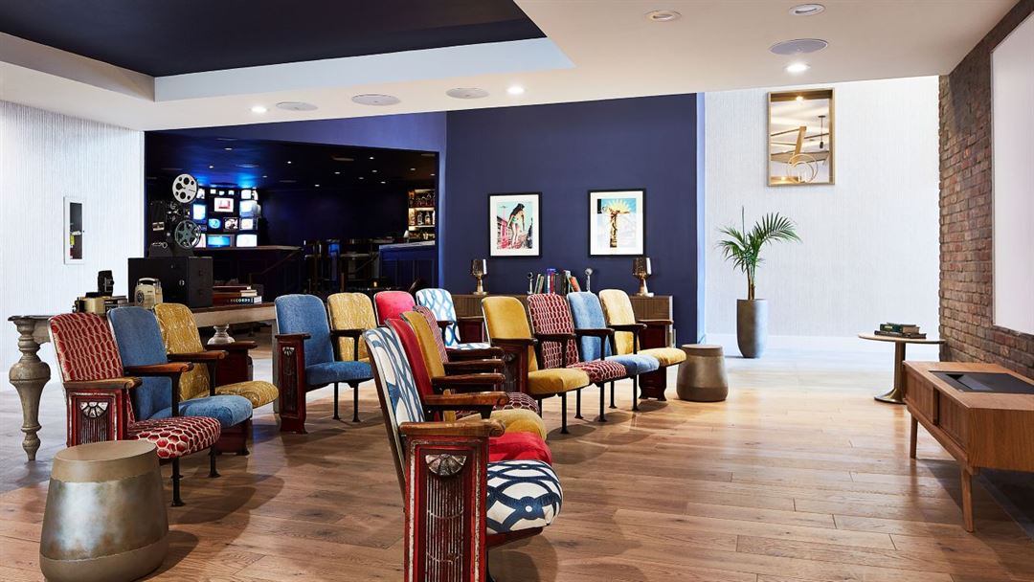
Hotel Dena, Pasadena Los Angeles, A Tribute Portfolio Hotel
303 East Cordova Street, Pasadena, CA
350 Capacity
Hotel Dena is an eclectic urban retreat in downtown Pasadena. We offer 14 versatile event spaces that are perfect for any event, from large conferences to intimate board meetings. Enjoy on-site catering services, AV equipment, and convenient business center. Contact us to learn more about booking your event.
Event Spaces






General Event Space
Additional Info
Neighborhood
Venue Types
Amenities
- On-Site Catering Service
- Outdoor Function Area
- Outdoor Pool
- Wireless Internet/Wi-Fi
Features
- Max Number of People for an Event: 350
- Number of Event/Function Spaces: 15
- Total Meeting Room Space (Square Feet): 12,500
- Year Renovated: 2000