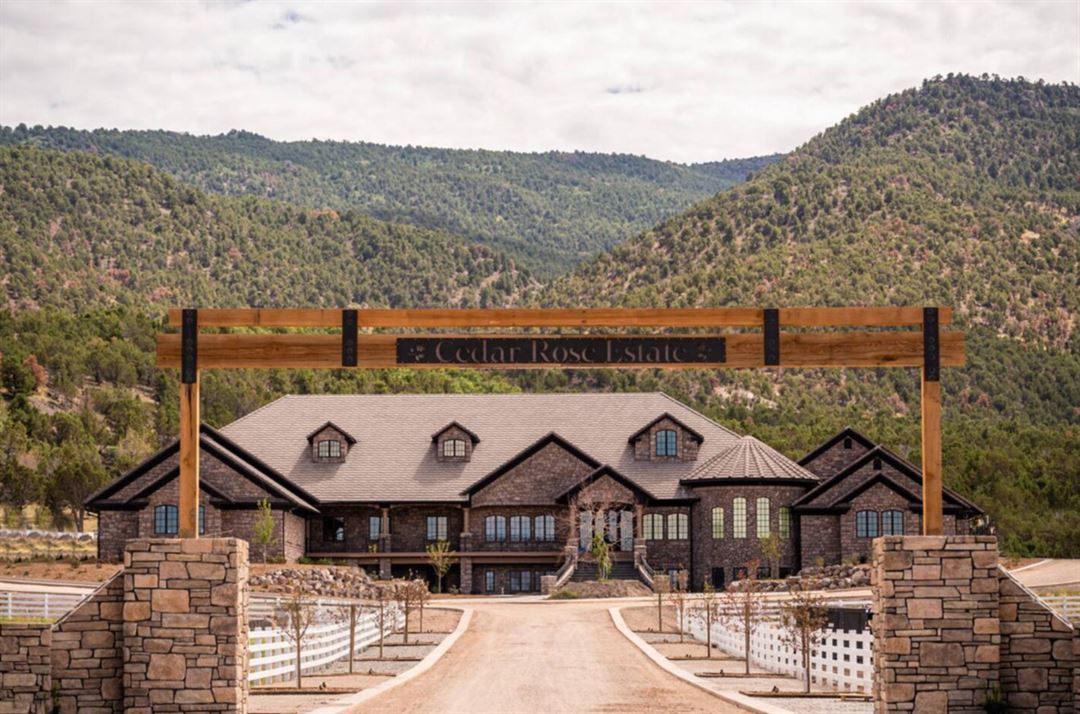
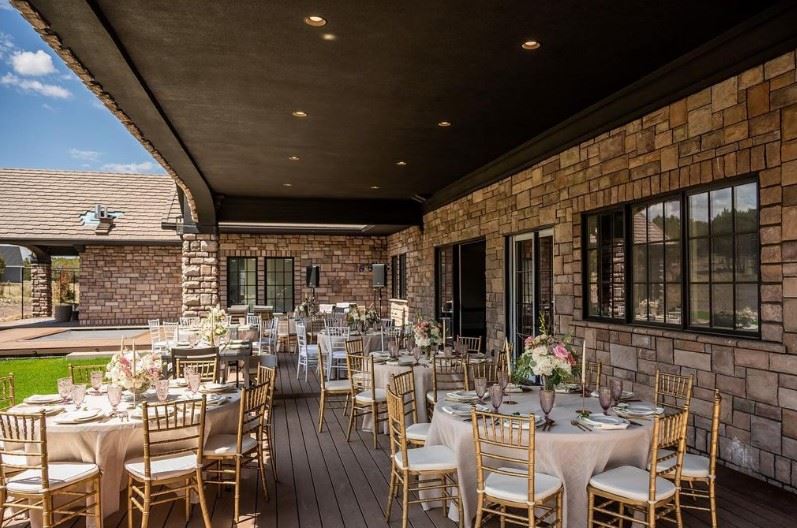
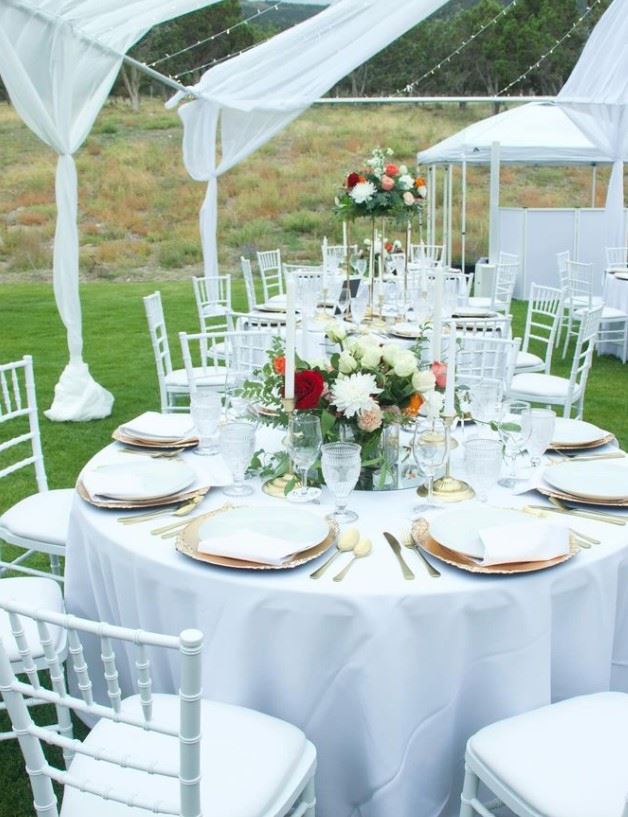
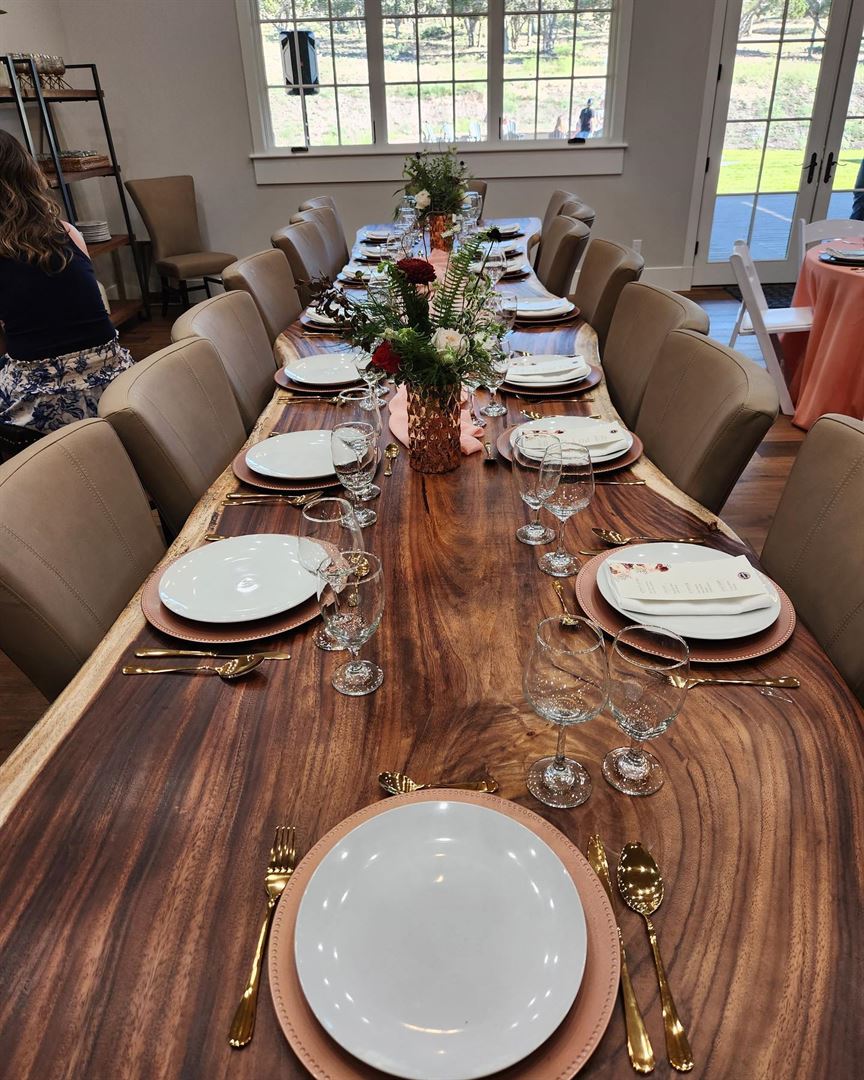
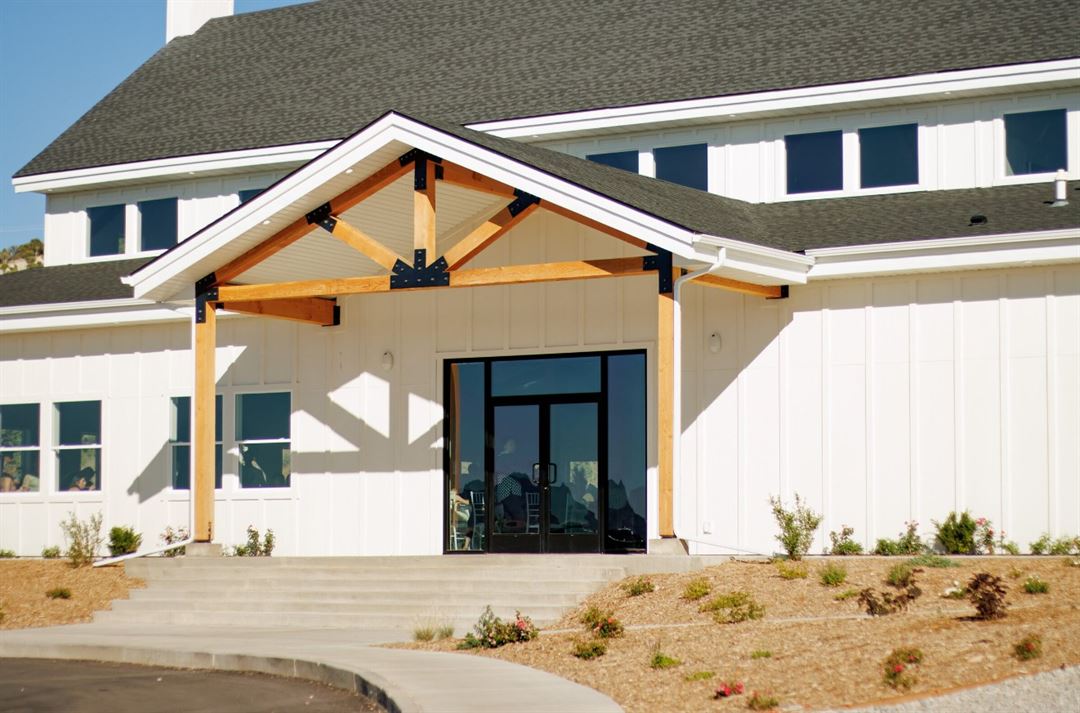














Cedar Rose Estate
995 W Old Hwy 91, Parowan, UT
300 Capacity
$4,000 to $10,000 / Wedding
Imagine exchanging vows surrounded by the breathtaking landscapes of Southern Utah. Cedar Rose Estate is the perfect location for couples seeking a dream wedding infused with natural beauty, luxury, and charm. With its modern wedding barn and upscale accommodations, this exclusive wedding venue invites you and your loved ones to embark on an unforgettable journey as you celebrate the union of two souls.
Event Pricing
Overnight Rentals (per night)
120 people max
$4,000 per event
Barn Rental Rates
300 people max
$10,000 per event
Availability (Last updated 1/25)
Event Spaces
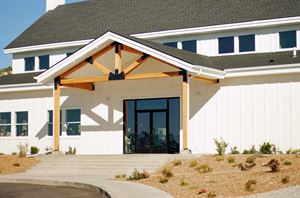
Additional Info
Venue Types
Amenities
- ADA/ACA Accessible
- Fully Equipped Kitchen
- Outdoor Function Area
- Outdoor Pool
- Outside Catering Allowed
- Wireless Internet/Wi-Fi
Features
- Max Number of People for an Event: 300
- Total Meeting Room Space (Square Feet): 37,000