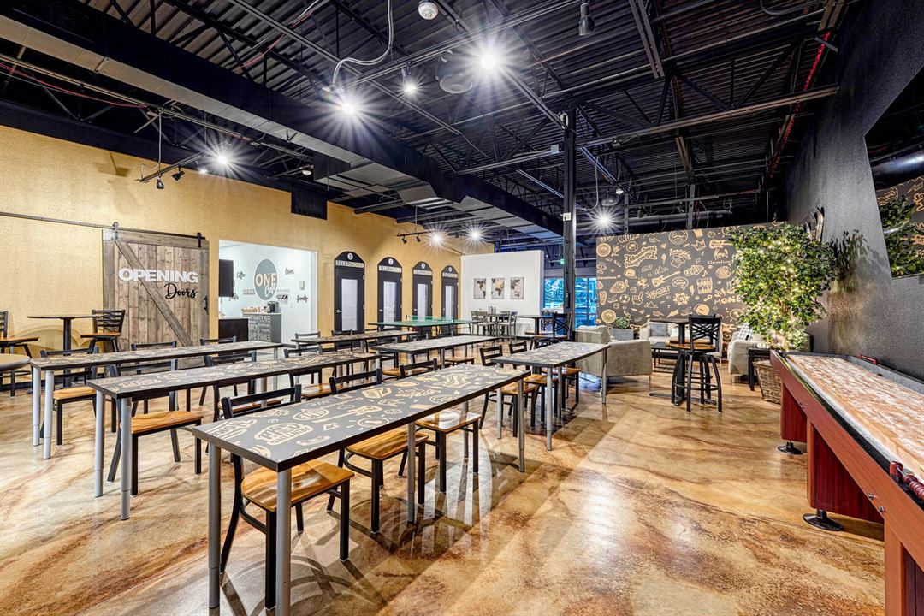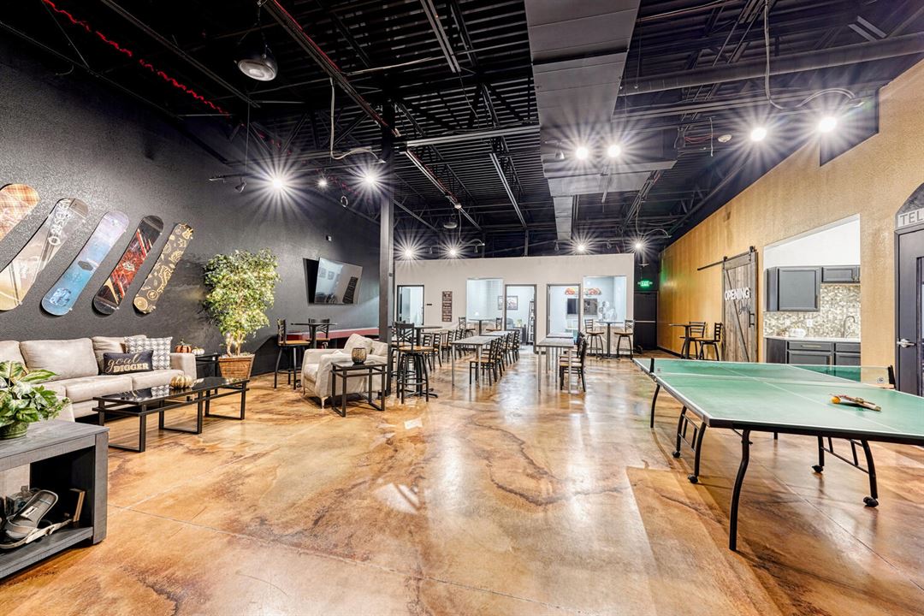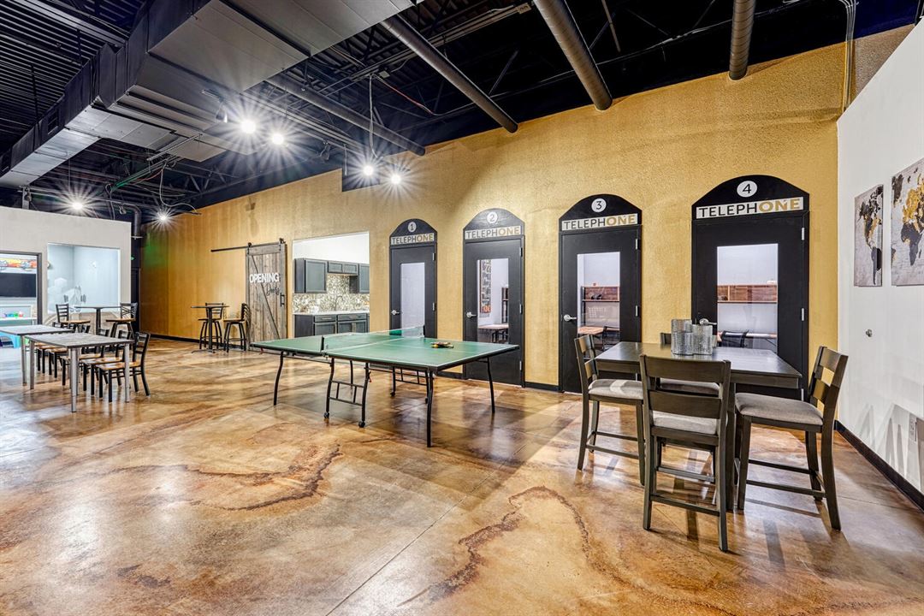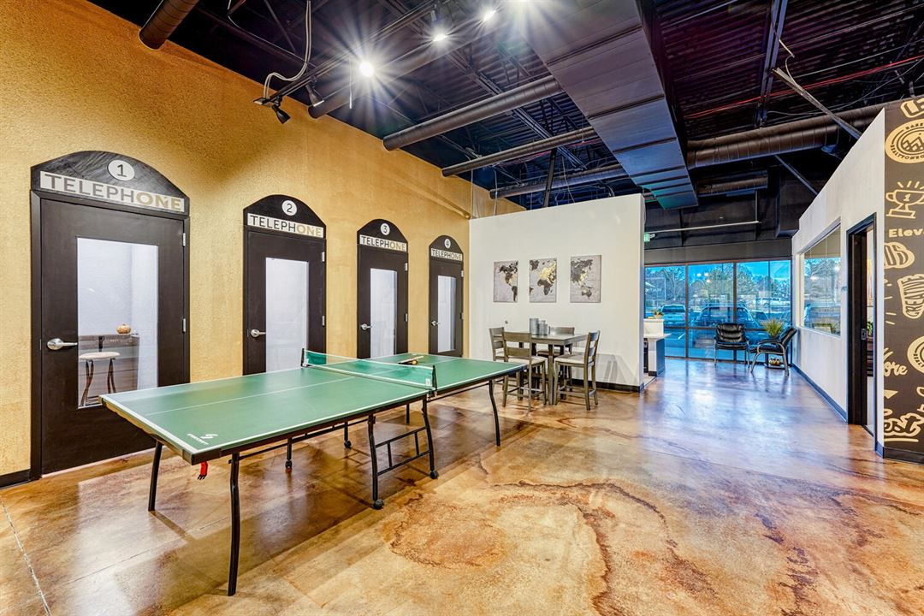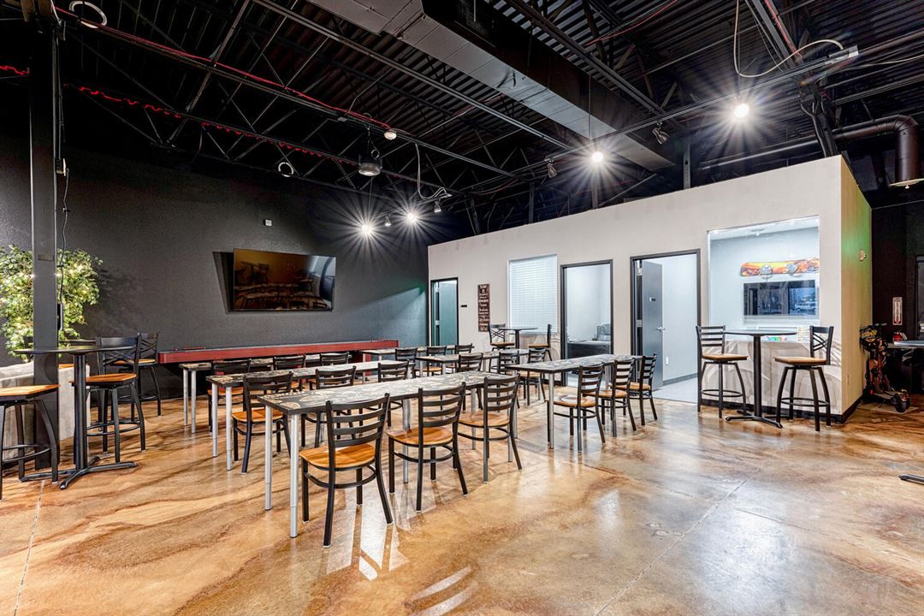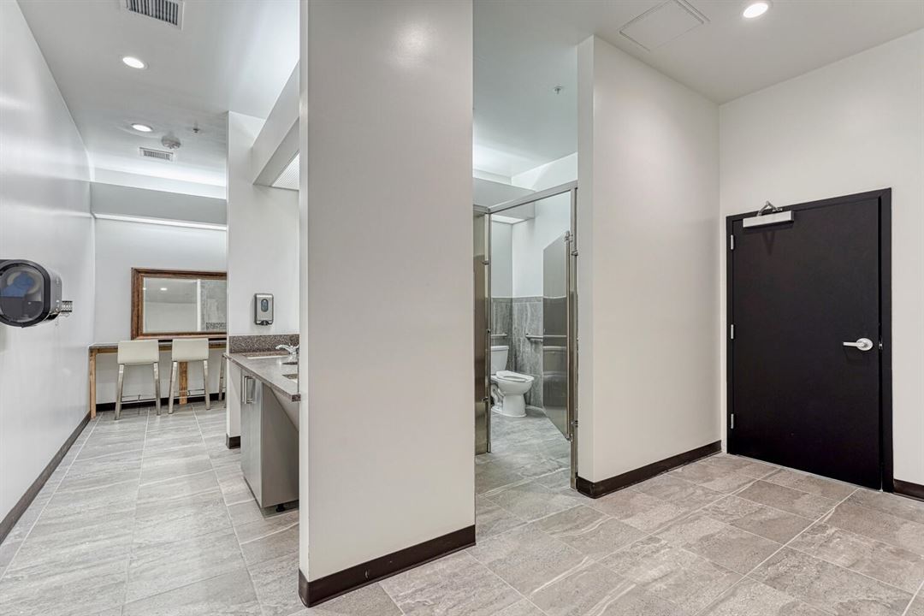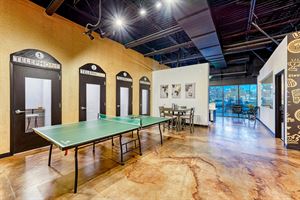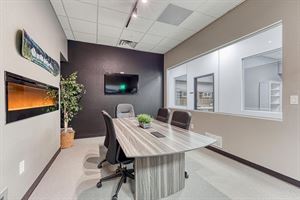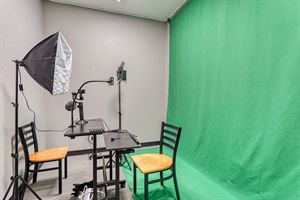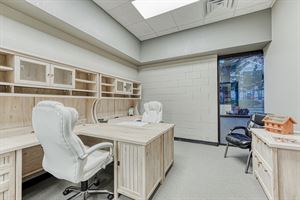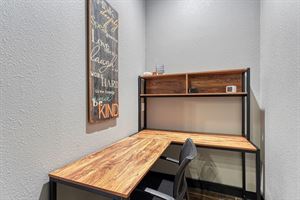Elevations Events
18951 E Mainstreet, Ste D, Parker, CO
Capacity: 70 people
About Elevations Events
Located at Realty ONE Group Elevations in Parker, CO, Elevations Events can offer multiple spaces for your next event or meeting. Our large event space, which we call the cafe campus, can be configured for meetings, presentations, or networking events. Configure for your next event with options for banquets, games, and more. We also have two private conference rooms and a small media room with a green screen and lighting for recording social media sessions. There is a large office space available with three desks if you need a full-day rental for your team. We even have 4 private telephone booths if you just need a small office space to make phone calls.
Event Pricing
Conference Rooms & Offices
Attendees: 0-70
| Pricing is for
meetings
only
Attendees: 0-70 |
$100
/hour
Pricing for meetings only
Weekday Cafe Campus - Large Event Space
Attendees: 0-60
| Pricing is for
parties
and
meetings
only
Attendees: 0-60 |
$150 - $200
/hour
Pricing for parties and meetings only
Weekend Cafe Campus - Large Event Space
Attendees: 0-60
| Deposit is Required
| Pricing is for
parties
and
meetings
only
Attendees: 0-60 |
$300 - $400
/hour
Pricing for parties and meetings only
Event Spaces
Cafe Campus
Aspen Room
Breckenridge Room
Media Room
Private Office
Private Phone Booth
Venue Types
Amenities
- Wireless Internet/Wi-Fi
Features
- Max Number of People for an Event: 70
- Number of Event/Function Spaces: 6
- Special Features: Easy parking, locker room bathrooms with showers, kitchen with full-size refrigerator, microwave, sink, and coffee bar, multiple spaces to choose from, audio visual equipment is available for presentations, on-site concierge
- Total Meeting Room Space (Square Feet): 2,500
- Year Renovated: 2020
