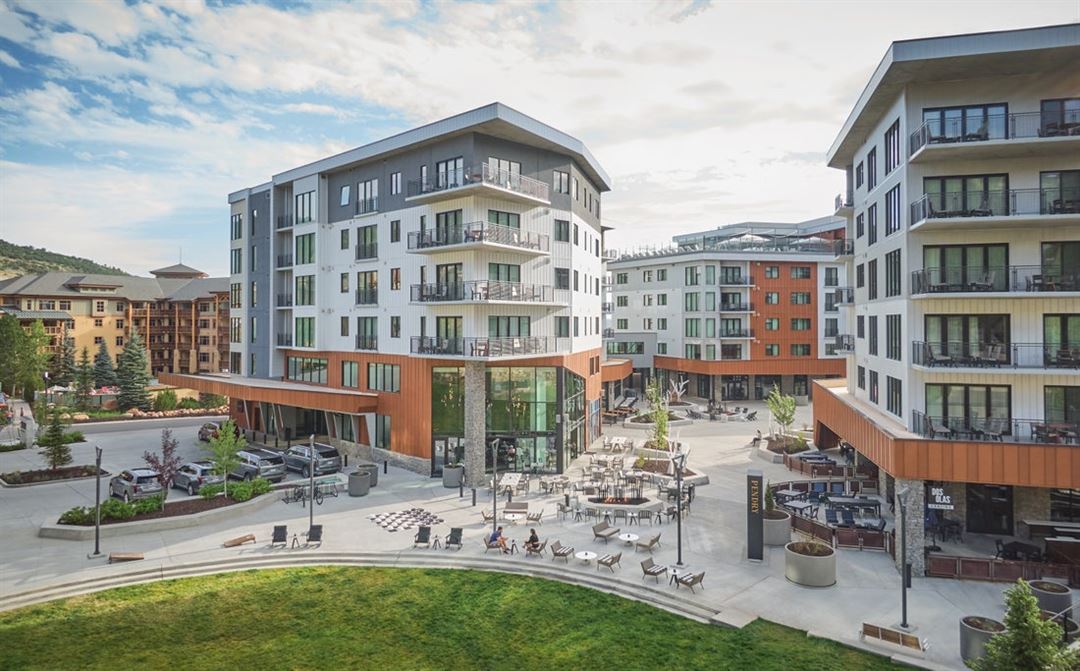
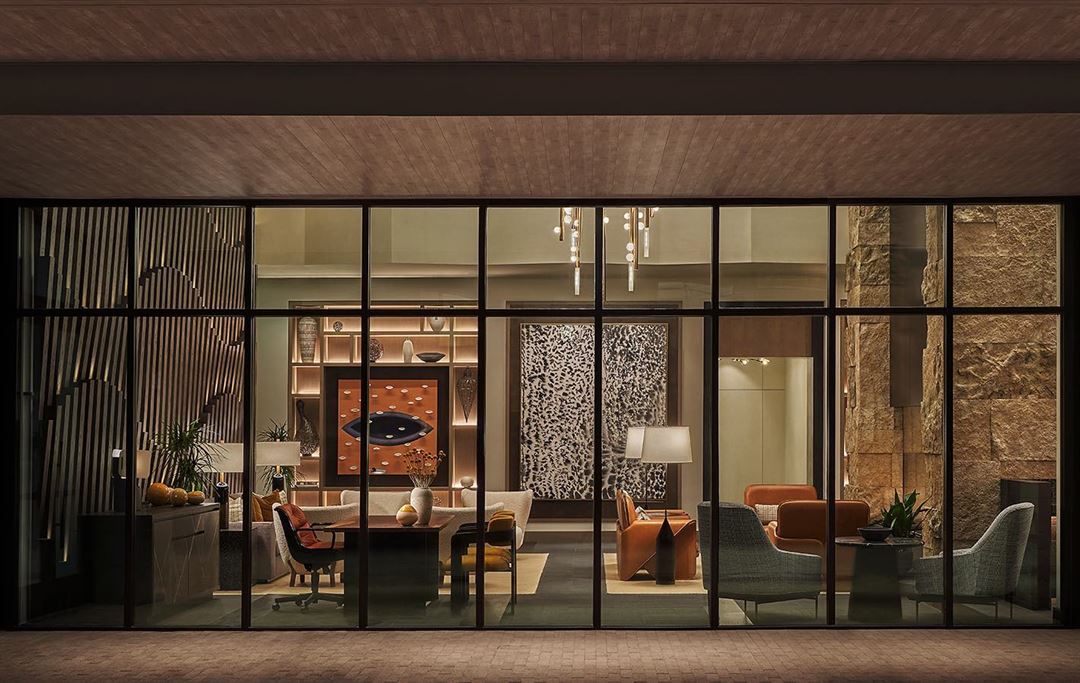
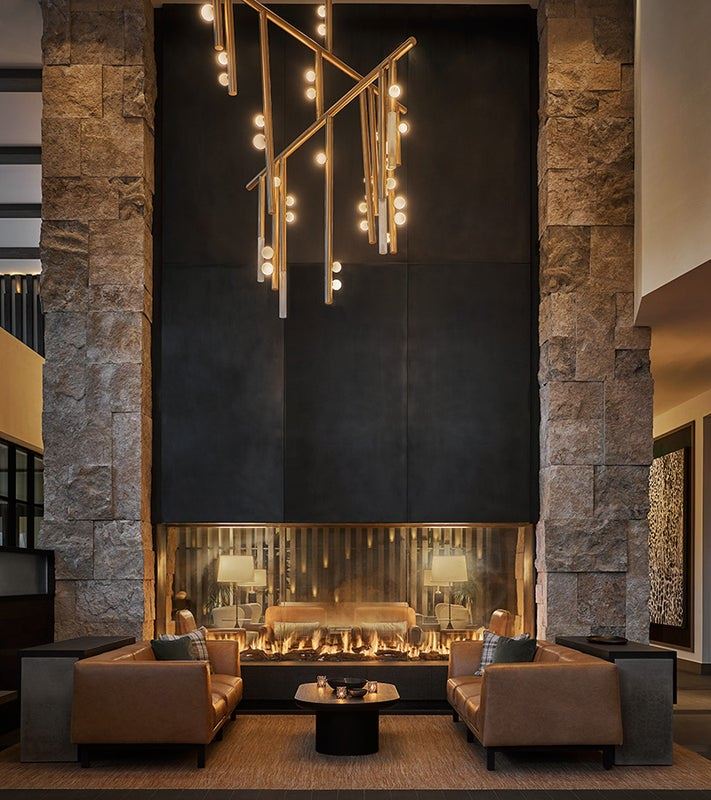
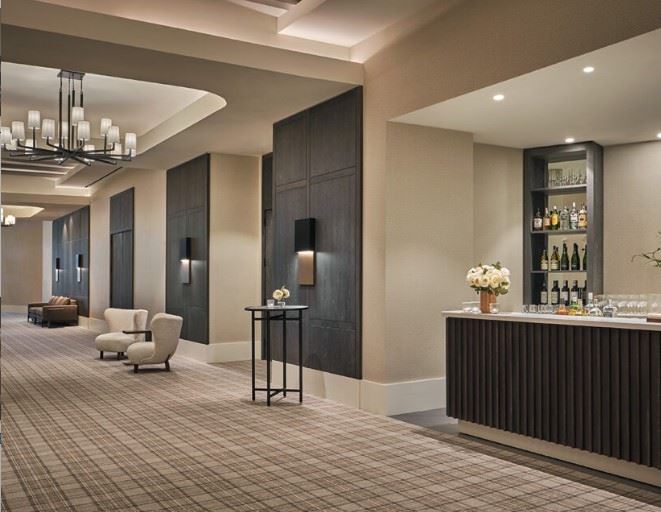
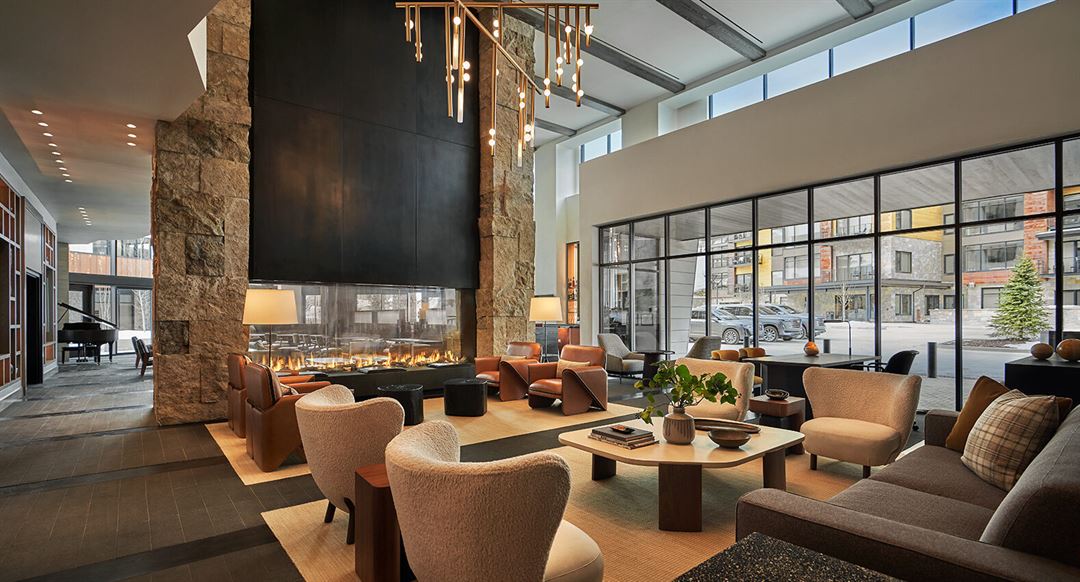












Pendry Park City
2417 High Mountain Road, Park City, UT
500 Capacity
Where business meets Pendry. We believe the best meetings and events are those that add personality to function, style to substance and inspiration to your busy days. With more than 7,000 square feet across four distinct spaces and the latest technology and amenities, a meeting in the mountains has never been so remarkable.
Your perfect day. Our perfect setting. Pendry Park City’s one-of-a-kind mountainside spaces play host to weddings big and small with stunning, modernist interiors, personal five-star service, a central and superb location and the beautiful backdrop of Utah’s incredible mountain range.
In addition to our contemporary luxury meeting spaces, multiple outlets are available for events. Explore Après Pendry, KITA, the Pool House, Dos Olas and Disco Pizza at Pendry Park City.
Event Spaces
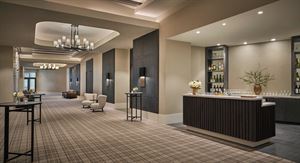
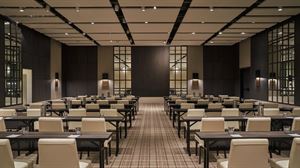
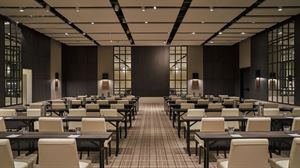
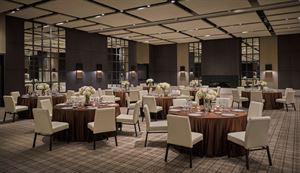
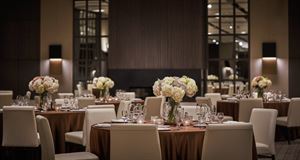
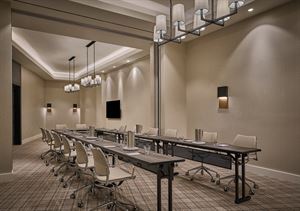
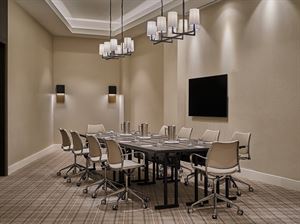
Banquet Room
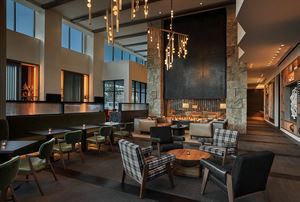
Restaurant/Lounge
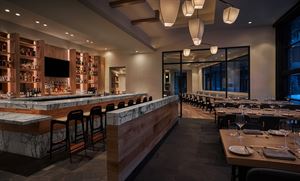
Restaurant/Lounge
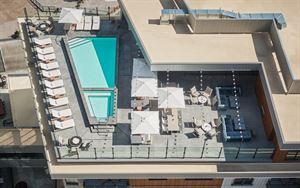
Restaurant/Lounge
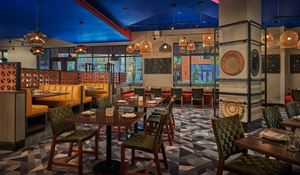
Restaurant/Lounge
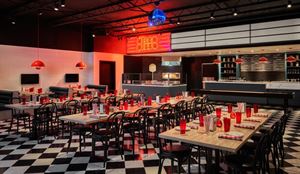
Restaurant/Lounge




Banquet Room

Additional Info
Venue Types
Amenities
- ADA/ACA Accessible
- Full Bar/Lounge
- Fully Equipped Kitchen
- On-Site Catering Service
- Outdoor Function Area
- Outdoor Pool
- Wireless Internet/Wi-Fi
Features
- Max Number of People for an Event: 500
- Number of Event/Function Spaces: 11
- Special Features: Opened in February 2022. In addition to event spaces, other options include Pendry Plaza, The Pool House rooftop pool and restaurant, Disco Pizza restaurant, KITA Japanese Steakhouse and Sushi Bar and Dos Olas.
- Total Meeting Room Space (Square Feet): 9,850
- Year Renovated: 0