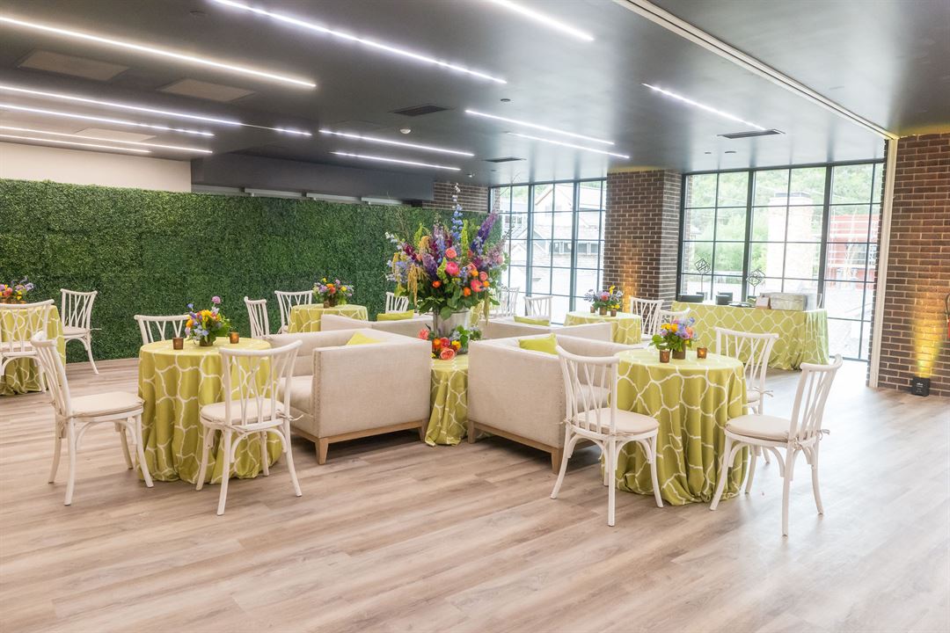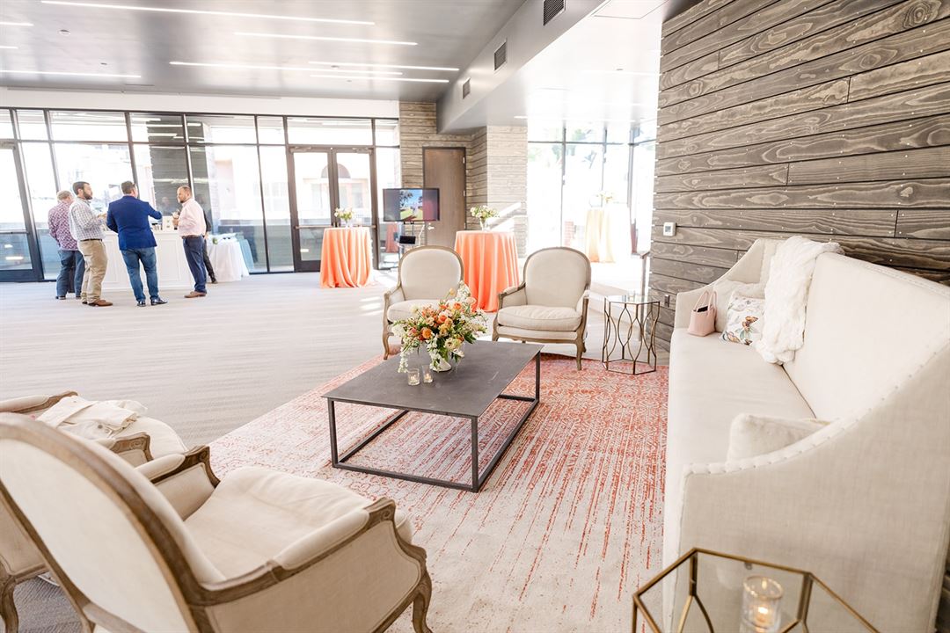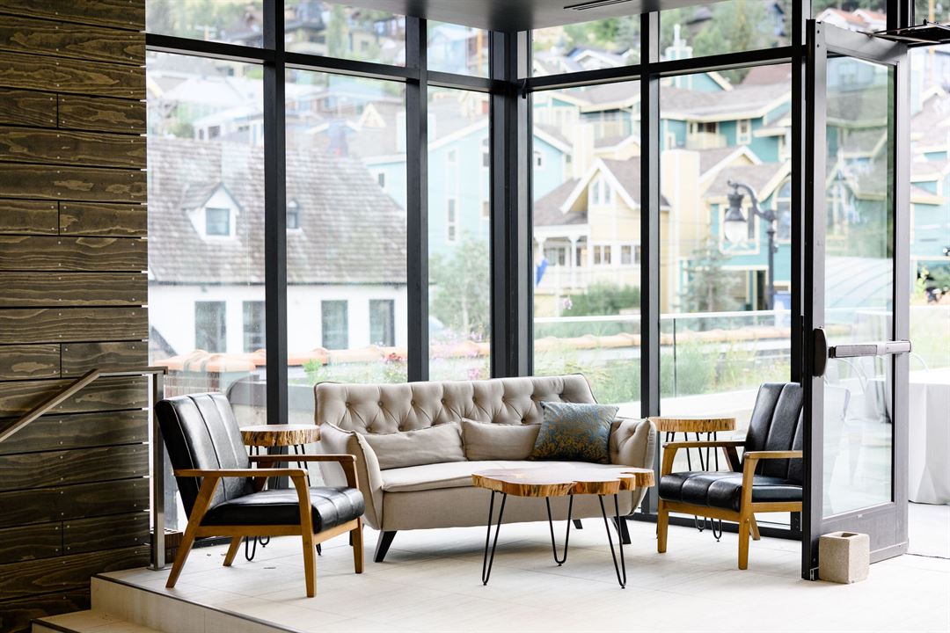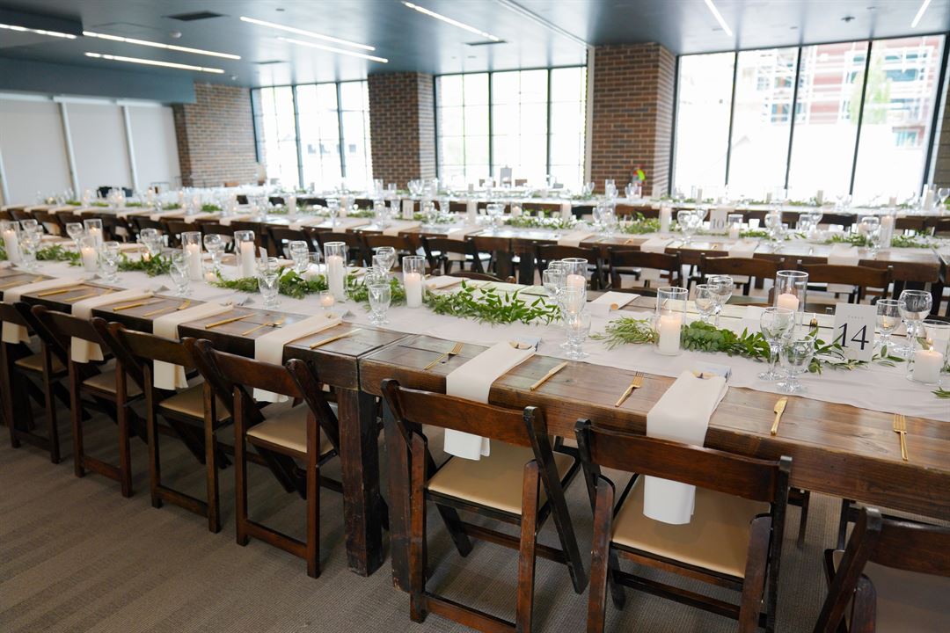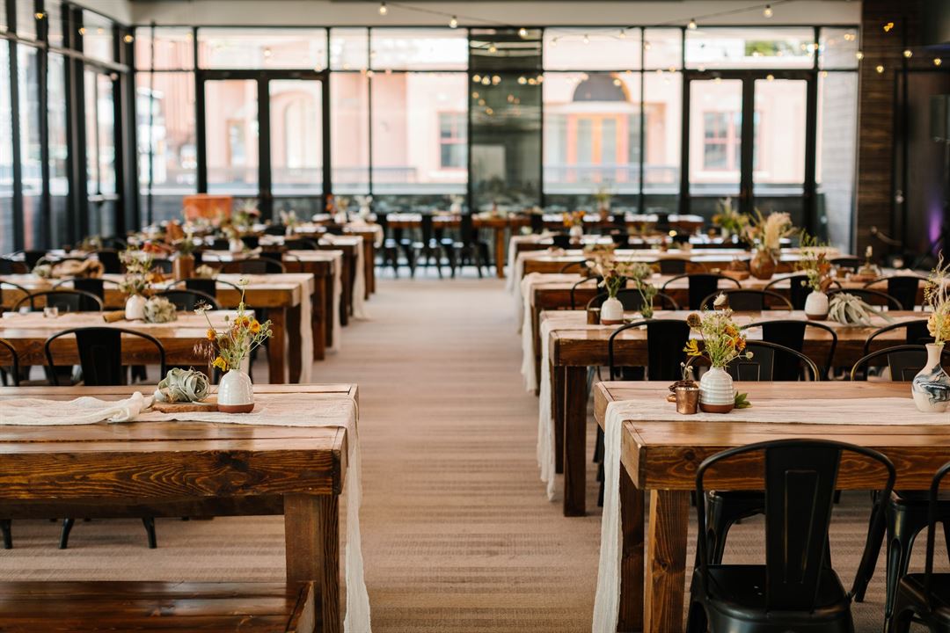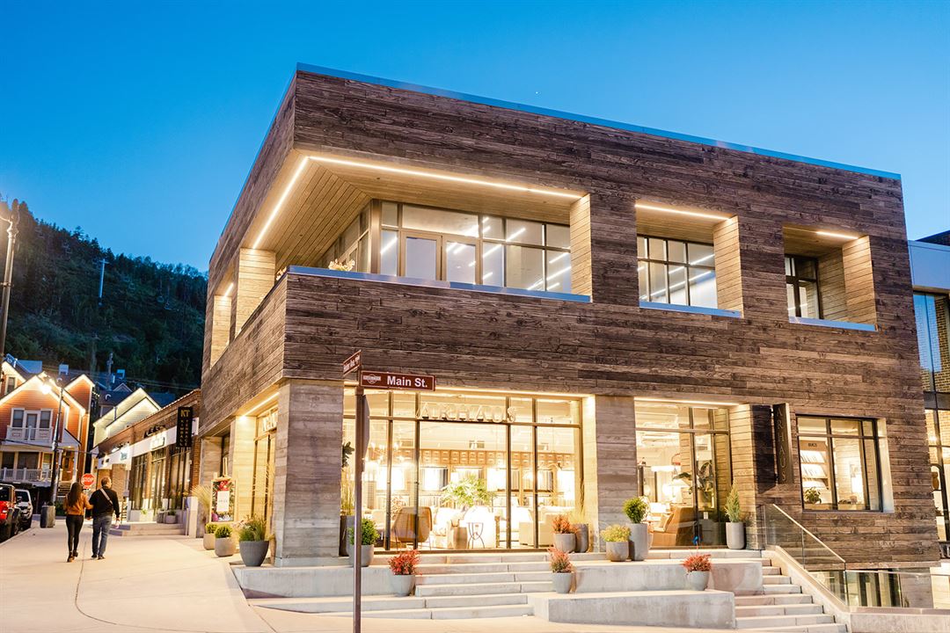Kimball Terrace
675 Main Street, Park City, UT
Capacity: 450 people
About Kimball Terrace
Right in the heart of downtown, on the top floor, at the corner of Heber and Main, the Kimball Terrace is Park City’s premier event space. The East Balcony boasts views of historic Main Street while the West Terrace offers a panorama of the rooftop garden backed against the mountain slopes. Inside, the urban chic ambiance of the hall is driven by the new casual luxury of our mountain town. We work hard to turn all special events into unforgettable experiences.
Event Pricing
Monday - Thursday Events
Attendees: 0-450
| Deposit is Required
| Pricing is for
weddings
and
parties
only
Attendees: 0-450 |
$4,500 - $8,000
/event
Pricing for weddings and parties only
Friday - Sunday Events
Attendees: 0-450
| Deposit is Required
| Pricing is for
weddings
and
parties
only
Attendees: 0-450 |
$6,000 - $10,500
/event
Pricing for weddings and parties only
Event Spaces
Main Hall
Terrace
Neighborhood
Venue Types
Features
- Max Number of People for an Event: 450
