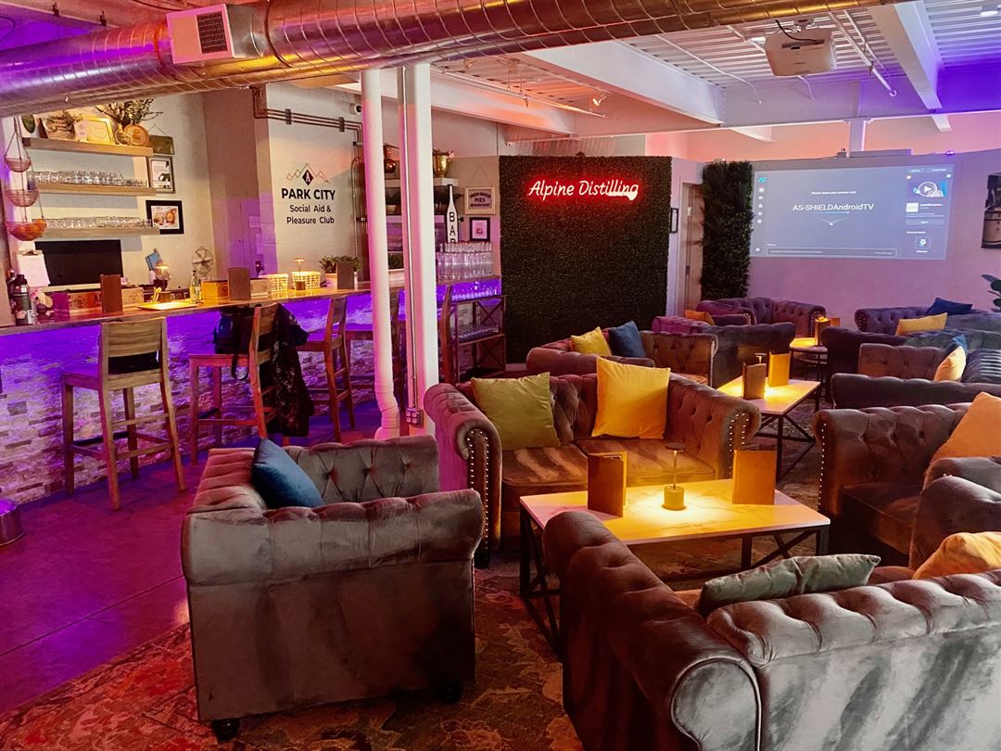
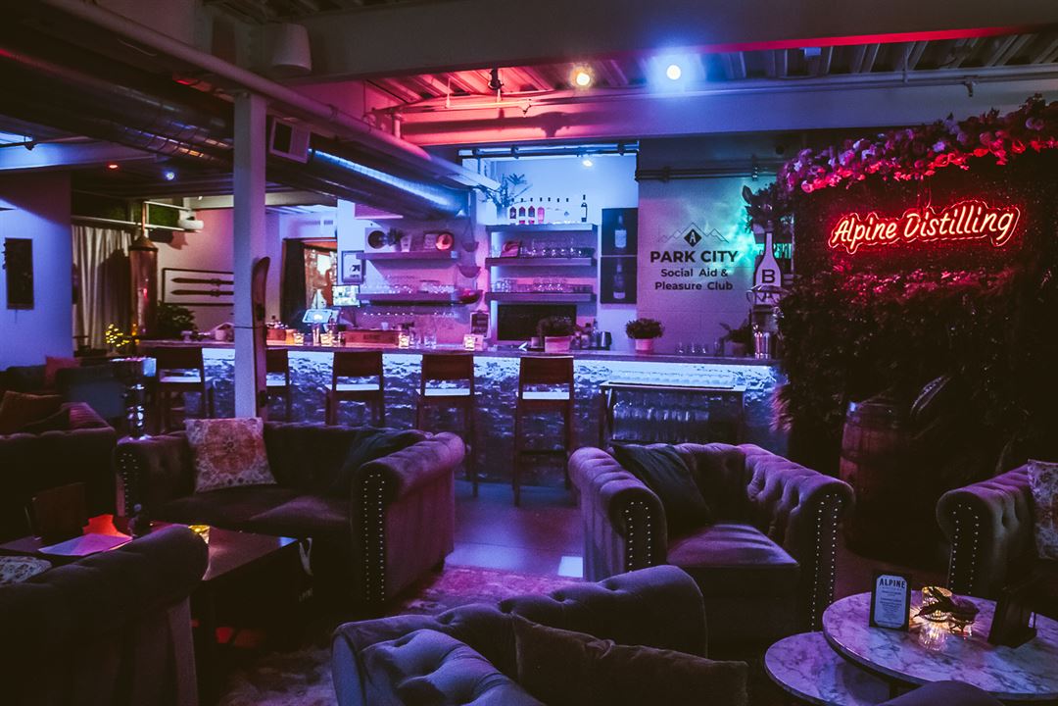
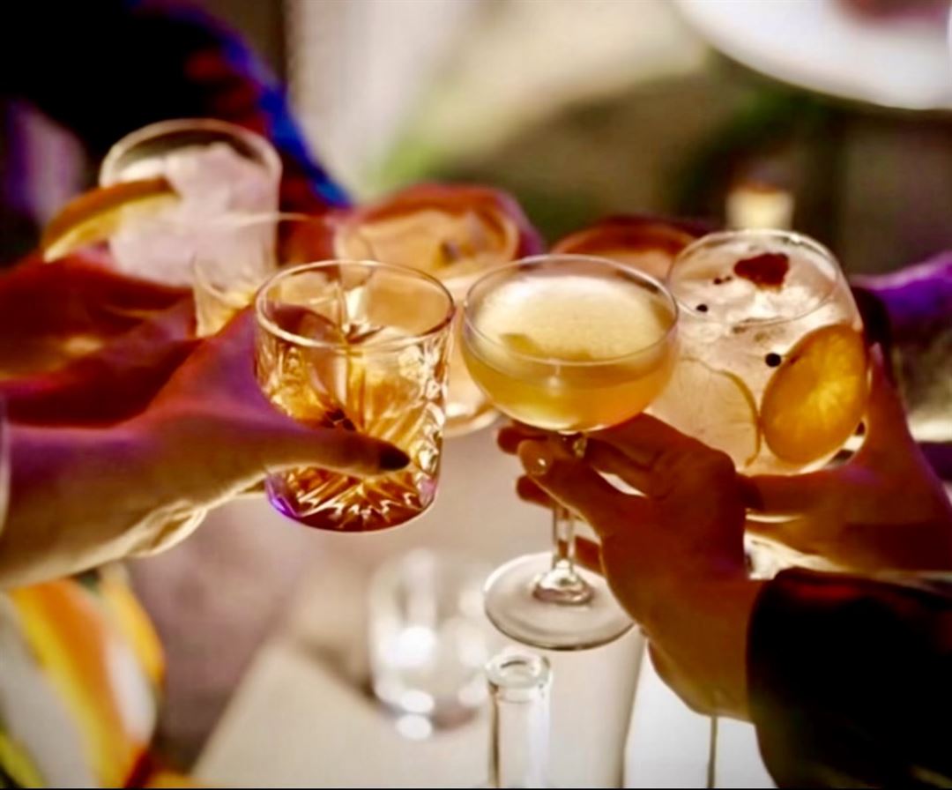
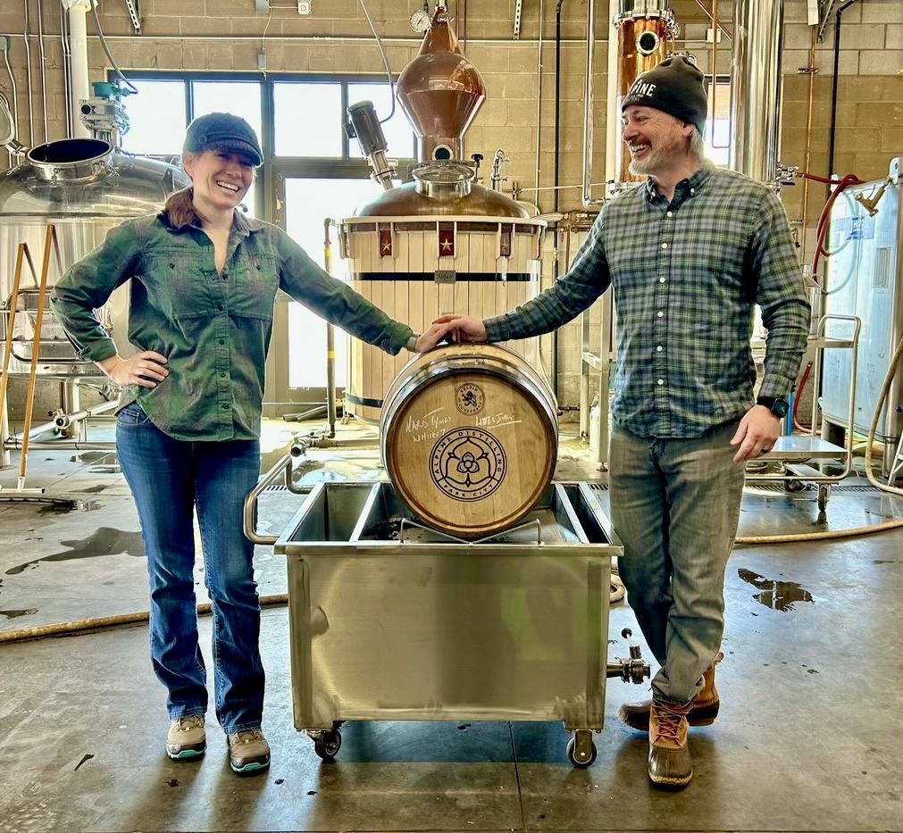
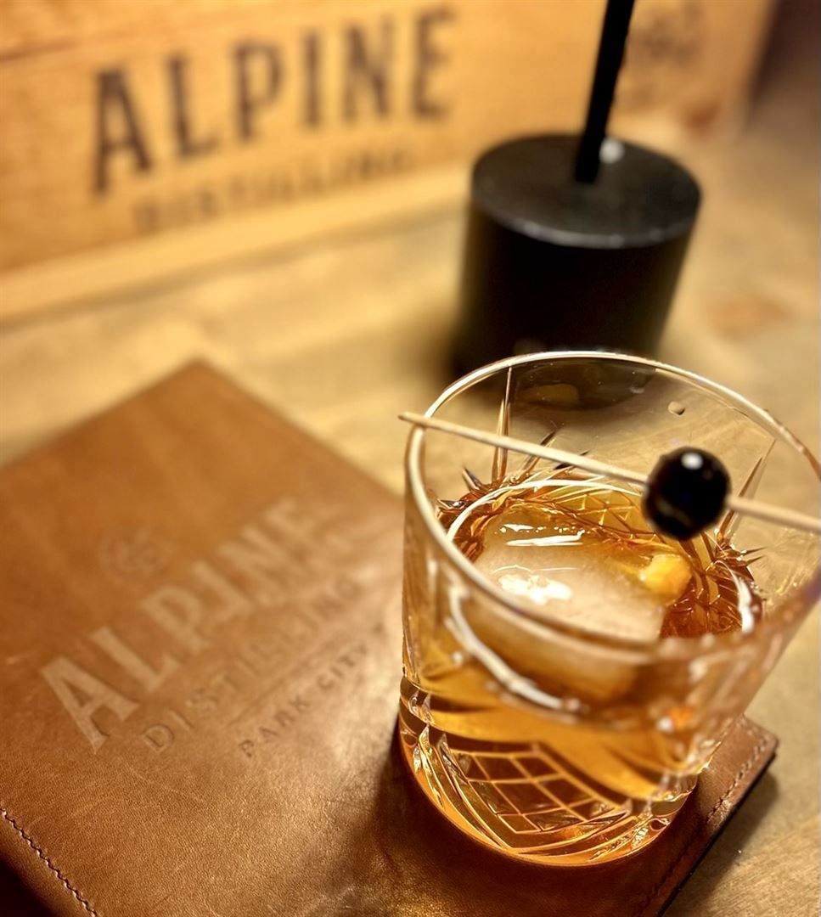















Alpine Social Club (a 21+ Venue)
364 Main Street, Park City, UT
125 Capacity
$3,000 to $10,000 for 50 Guests
Welcome to the Alpine Social Club on Main Street in Park City—the historic ski town's only local, family-owned distillery!
The spacious and chic modern subterranean tasting room boasts two entrances (one coming down from Main Street and the other with no steps on the corner of 4th Street and Swede Alley), a large focal-point bar, a mini distillery for small-group gin-making experiences, in-house catering; ample lounge and cocktail seating (60+); space for catering, a DJ or small band, adjustable lighting; house sound system (Spotify, Pandora, Tidal); multiple breakout or VIP spaces; optional coat check with attendants; a bottle and souvenir shop; AV solutions; and more. This incredible and versatile venue is available for semi-private and private parties of 8-60 and 60-125, respectively.
Contact XANIA "at" PARK CITIZEN EVENTS ("dot com") to secure this gorgeous space for your next welcome reception or afterparty, corporate happy hour, networking function, or birthday party!
Event Pricing
Alpine Social Club | Private Buyout
30 - 120 people
$3,000 - $10,000
per event
Alpine Social Club | Large-Party Reservation
16 - 65 people
$72 - $108
per person
Event Spaces
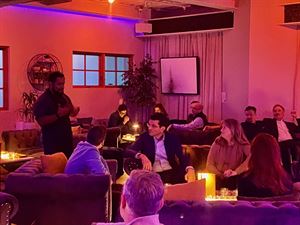
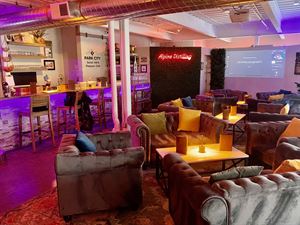
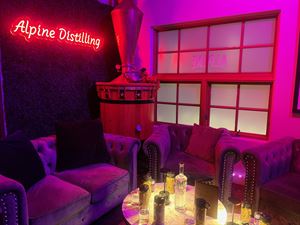
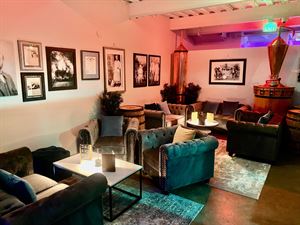

Additional Info
Neighborhood
Venue Types
Amenities
- ADA/ACA Accessible
- Full Bar/Lounge
- Fully Equipped Kitchen
- On-Site Catering Service
- Outside Catering Allowed
- Wireless Internet/Wi-Fi
Features
- Max Number of People for an Event: 125
- Number of Event/Function Spaces: 5
- Special Features: Additional services available: - In-house catering - Mobile spirit-tasting bar/shot-ski bar - Coat check with attendants - Projector/screen rental - PA system with cord, stand and mic
- Year Renovated: 2022