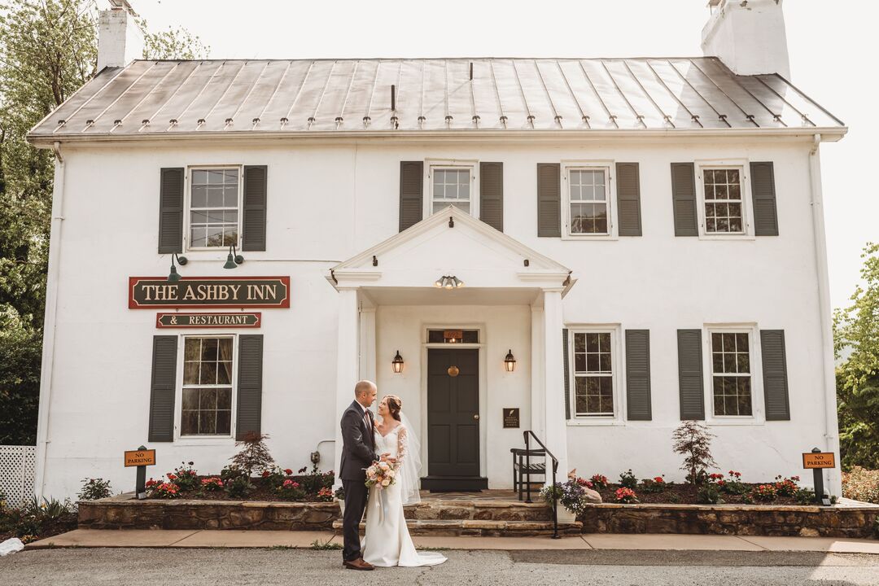
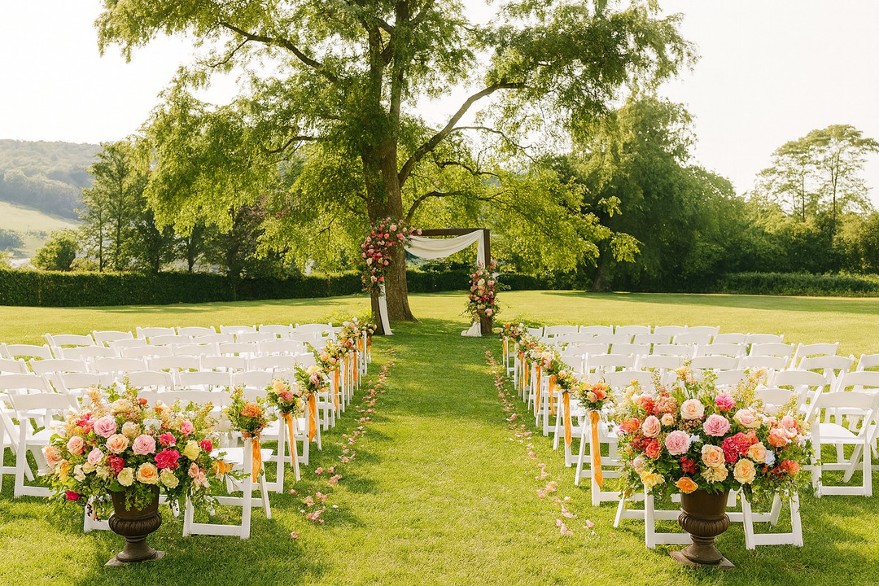
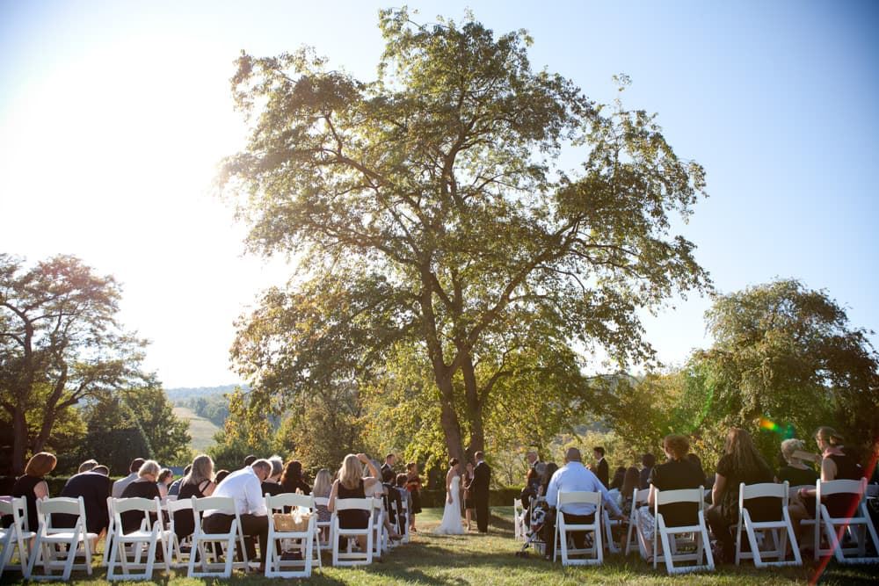
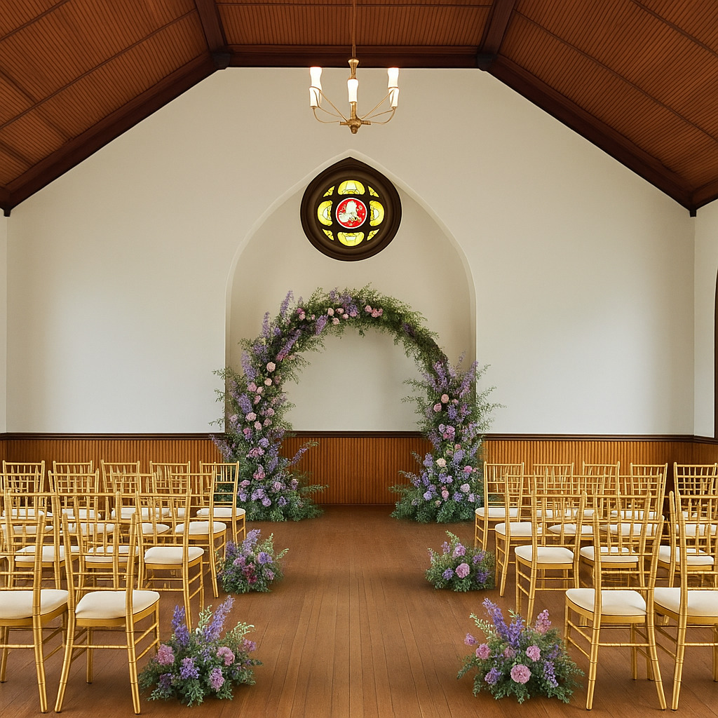
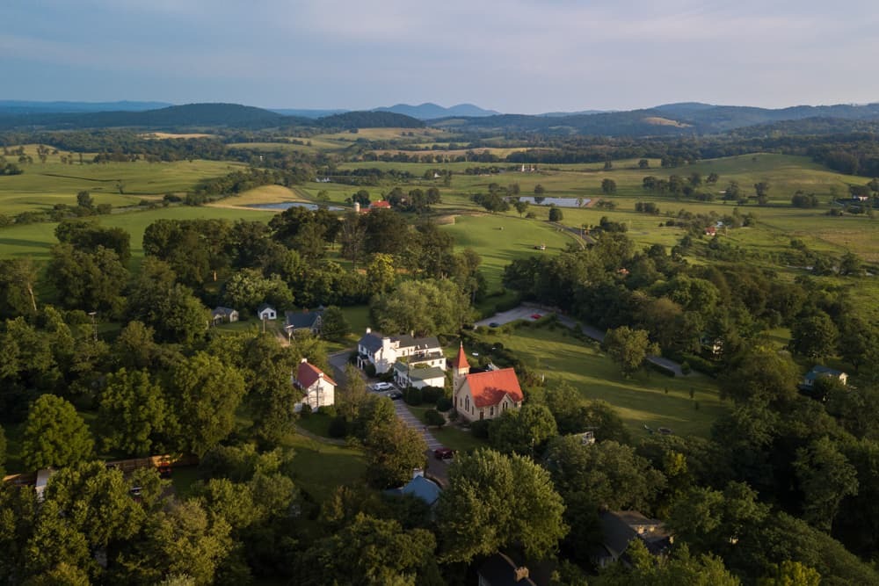


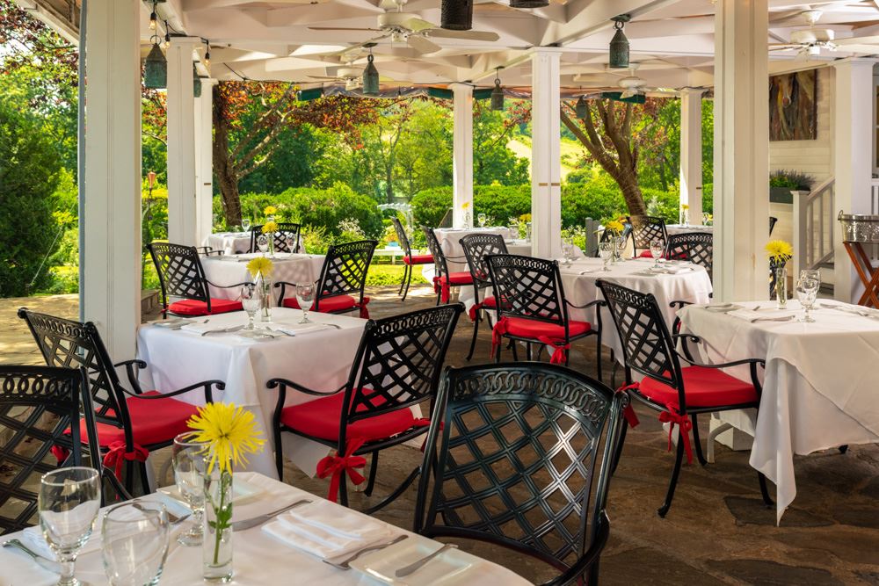




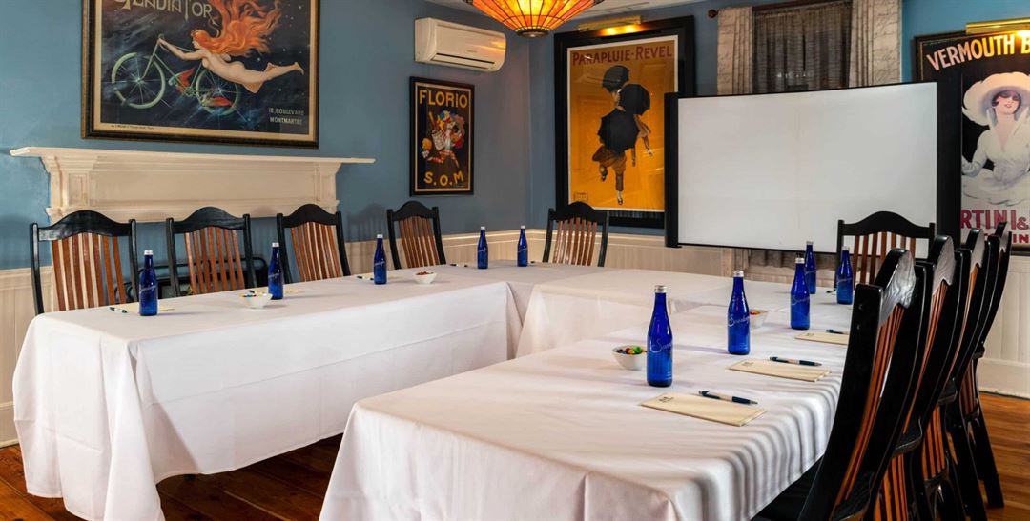







The Ashby Inn
692 Federal St, Paris, VA
200 Capacity
$1,000 to $3,000 / Wedding
The historic Ashby Inn is located in the quiet village of Paris, Virginia. Just one hour west of Washington, DC, and it is at the very center of our country's dynamic first century.
From George Washington and The Marquis de Lafayette to Stonewall Jackson and John Mosby, the village has played an integral part in the lives of those who shaped America.
The Ashby Inn's ten guest rooms vary in size and decor. Each is furnished with 19th-century pieces, including four-poster beds, hand-painted wardrobes, quilts, oriental rugs and blanket chests. Four rooms have wood burning fireplaces.
Outside the inn, you will find welcoming Adirondack chairs, manicured lawns lined with beautiful perennial flower beds as well as The Ashby Inn's vegetable and cutting gardens.
¡Hablamos Español!
Event Pricing
Ceremony Site Fee
197 people max
$1,000 per event
Reception Site Fee
197 people max
$3,000 per event
Availability (Last updated 1/26)
Event Spaces
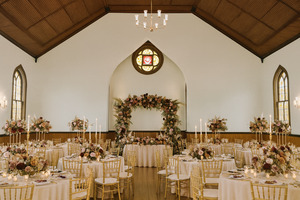
General Event Space

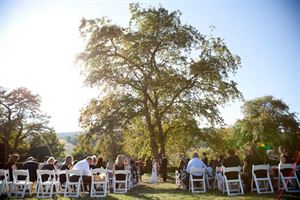
Outdoor Venue
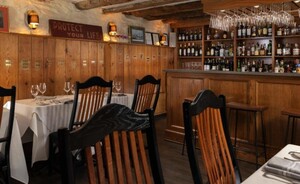

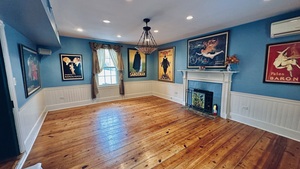
Additional Info
Venue Types
Amenities
- Full Bar/Lounge
- Fully Equipped Kitchen
- On-Site Catering Service
- Outdoor Function Area
- Valet Parking
- Wireless Internet/Wi-Fi
Features
- Max Number of People for an Event: 200