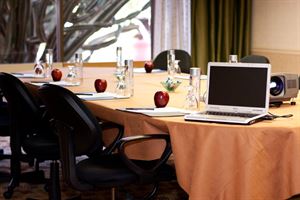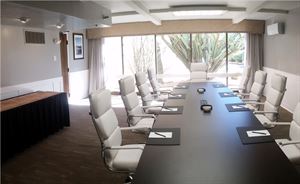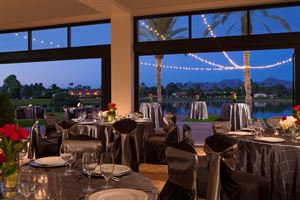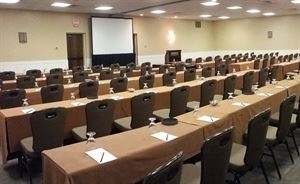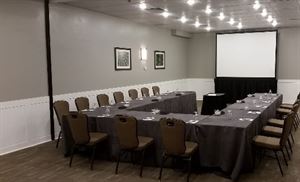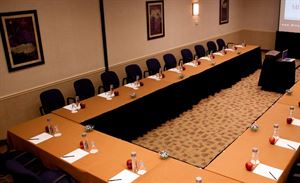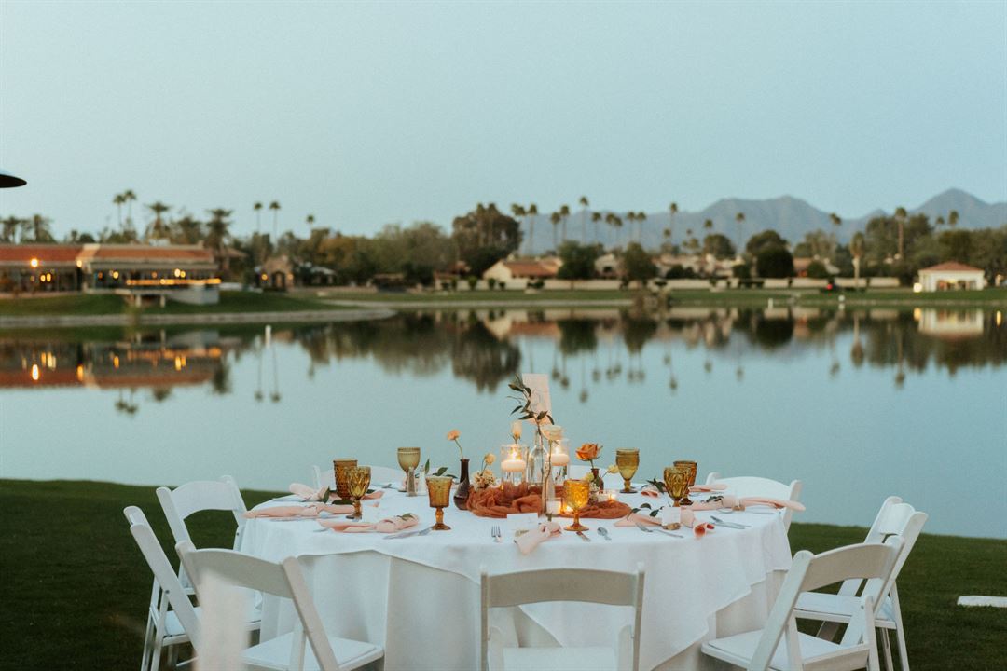
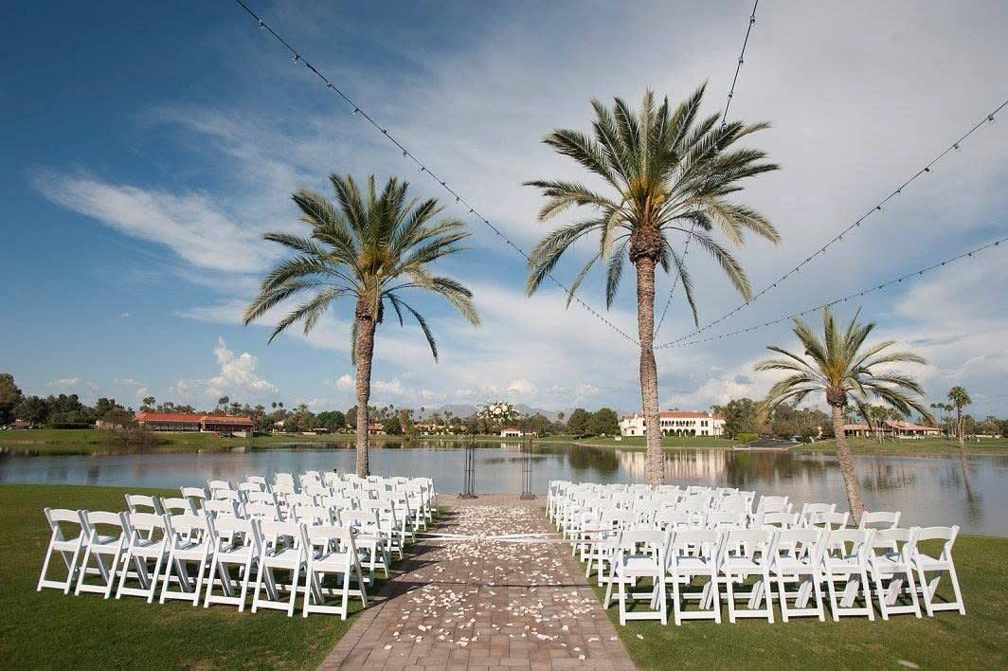
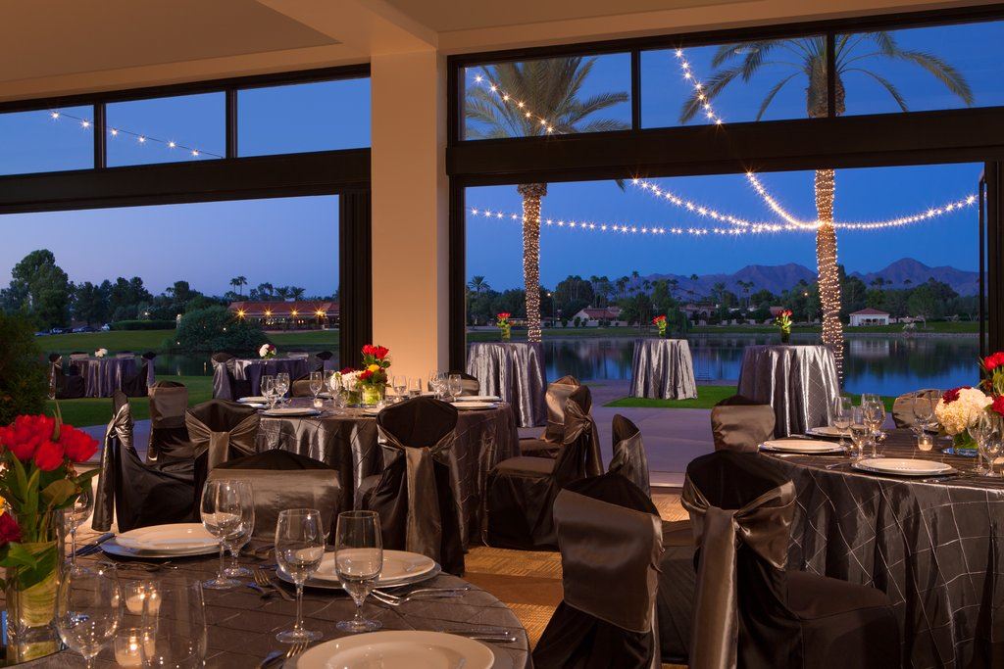
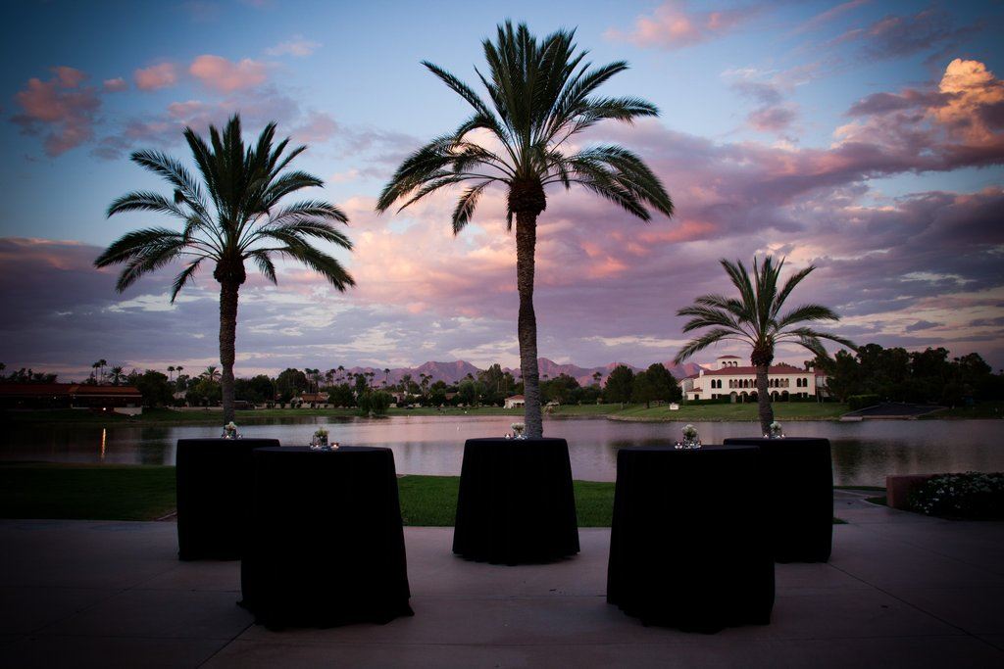
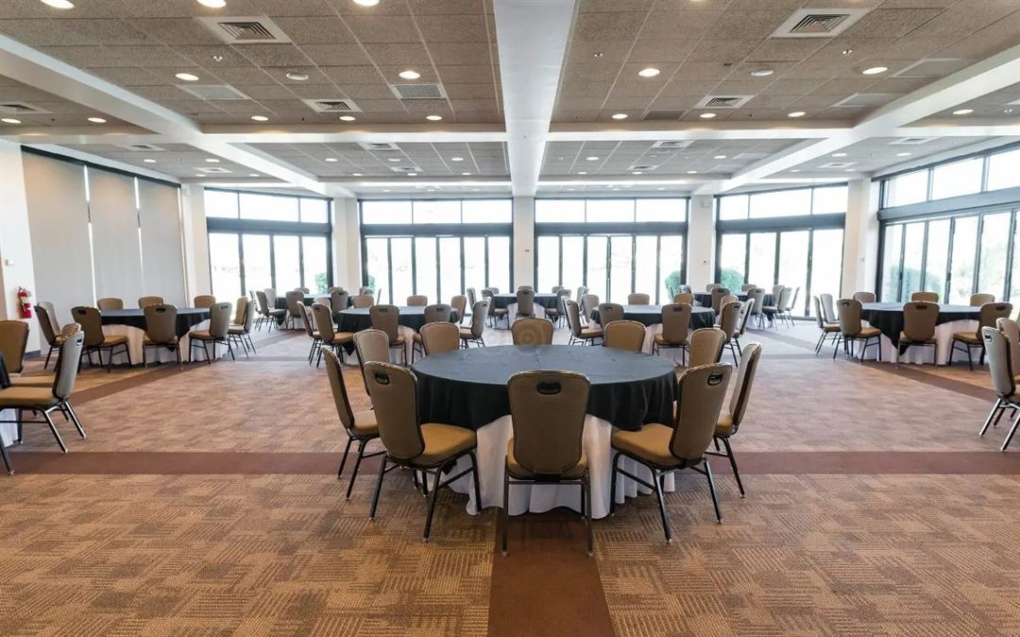















The McCormick Scottsdale
7421 N Scottsdale Road, Paradise Valley, AZ
Capacity: 300 people
About The McCormick Scottsdale
McCormick Scottsdale Resort is a sprawling resort set in the heart of Scottsdale, overlooking 44-acre Camelback Lake. Explore our Meeting Rooms & Event Venues at The McCormick Scottsdale!
With 13,000 sq.ft. (1,208 Sqm) of space, incorporating a choice of eight versatile meeting rooms, The McCormick Scottsdale makes for an ideal corporate event venue near Phoenix. Whether you’re planning an intimate meeting, a birthday celebration, a charity ball, a gala dinner or a business conference, you can trust our conference resort to be the best choice in Scottsdale, AZ. Our function rooms offer all the latest audio-visual technology, and a dedicated team is always at hand to ensure that your event will be a smooth success. Visit our website or contact us for more information!
Event Pricing
Catering Menus
Attendees: 0-300
| Deposit is Required
| Pricing is for
parties
and
meetings
only
Attendees: 0-300 |
$28 - $82
/person
Pricing for parties and meetings only
Weddings
Attendees: 0-300
| Deposit is Required
| Pricing is for
weddings
only
Attendees: 0-300 |
$70 - $110
/person
Pricing for weddings only
Event Spaces
Camelback
Echo Canyon
Lakeside Ballroom
Superstition Ballroom
Four Peaks
Pinnacle Peak
Venue Types
Amenities
- Outdoor Pool
- Waterview
Features
- Max Number of People for an Event: 300
- Number of Event/Function Spaces: 5
- Total Meeting Room Space (Square Feet): 13,000
