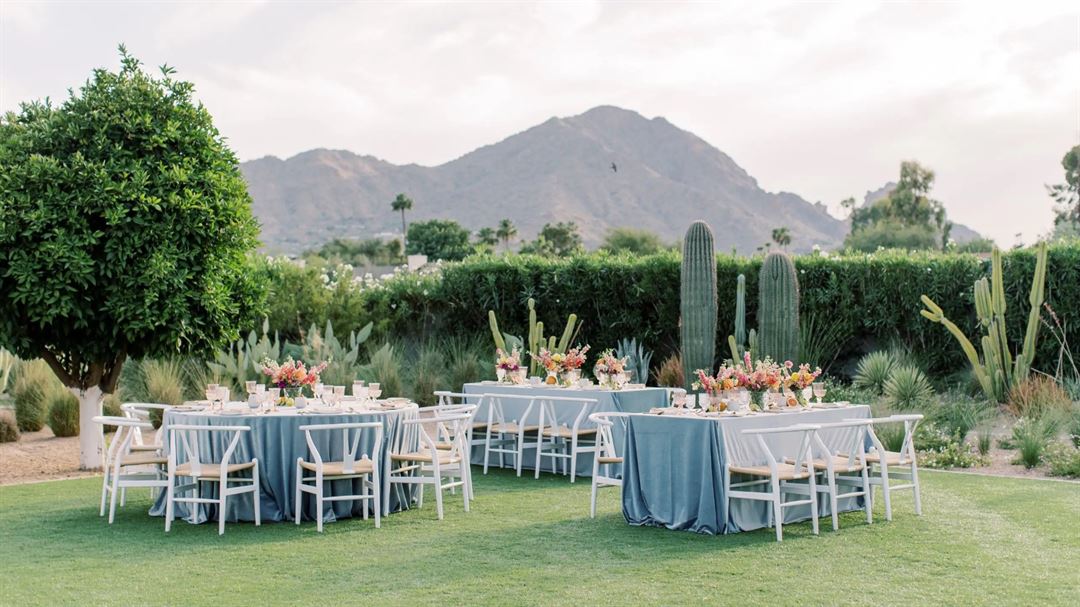
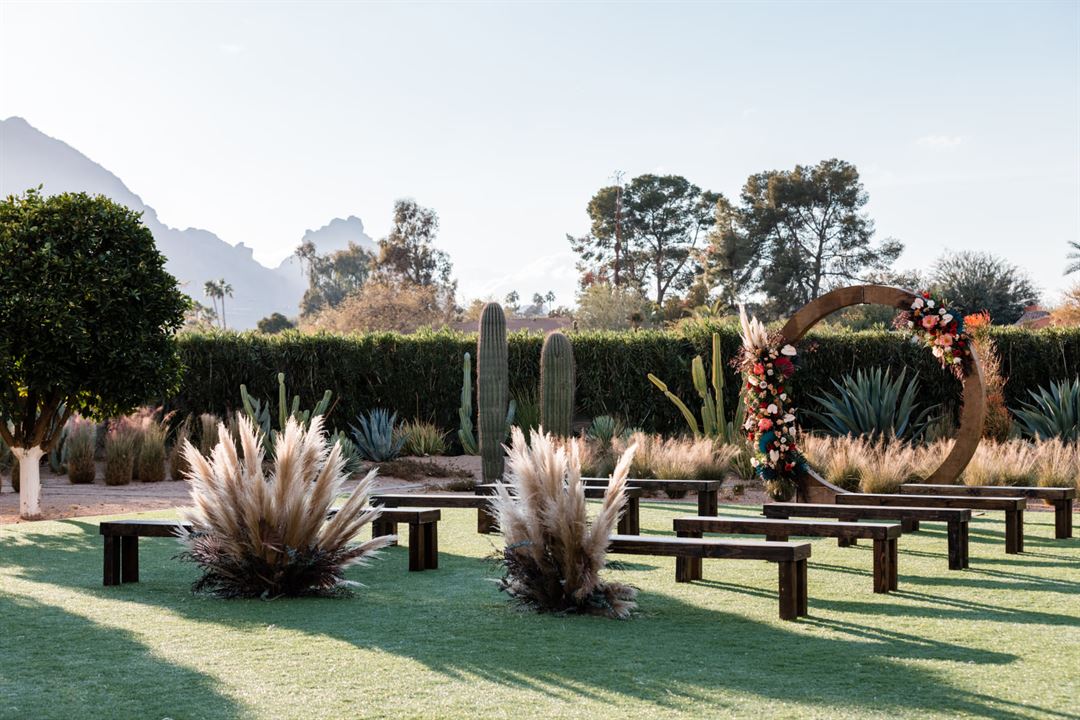
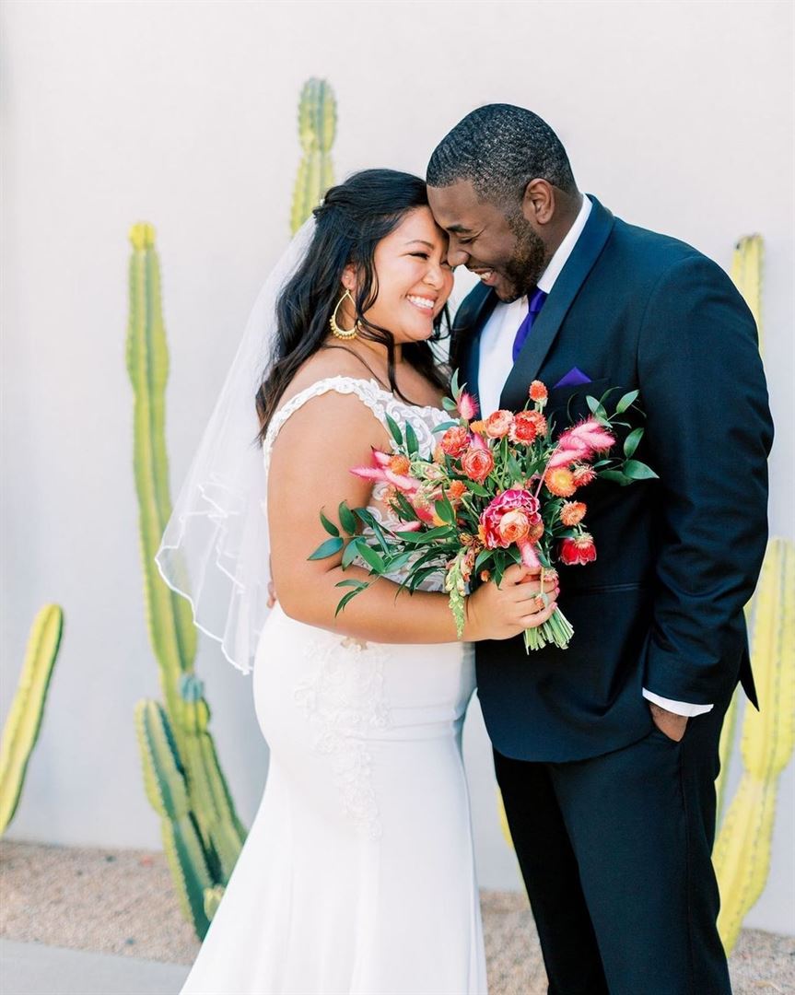
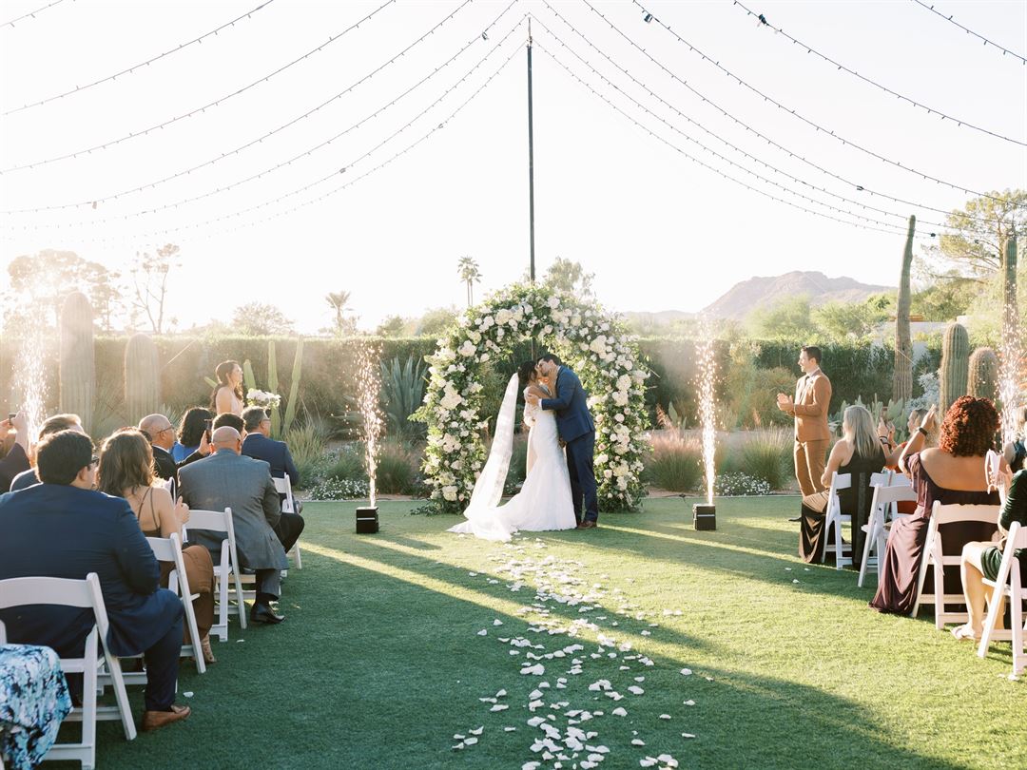
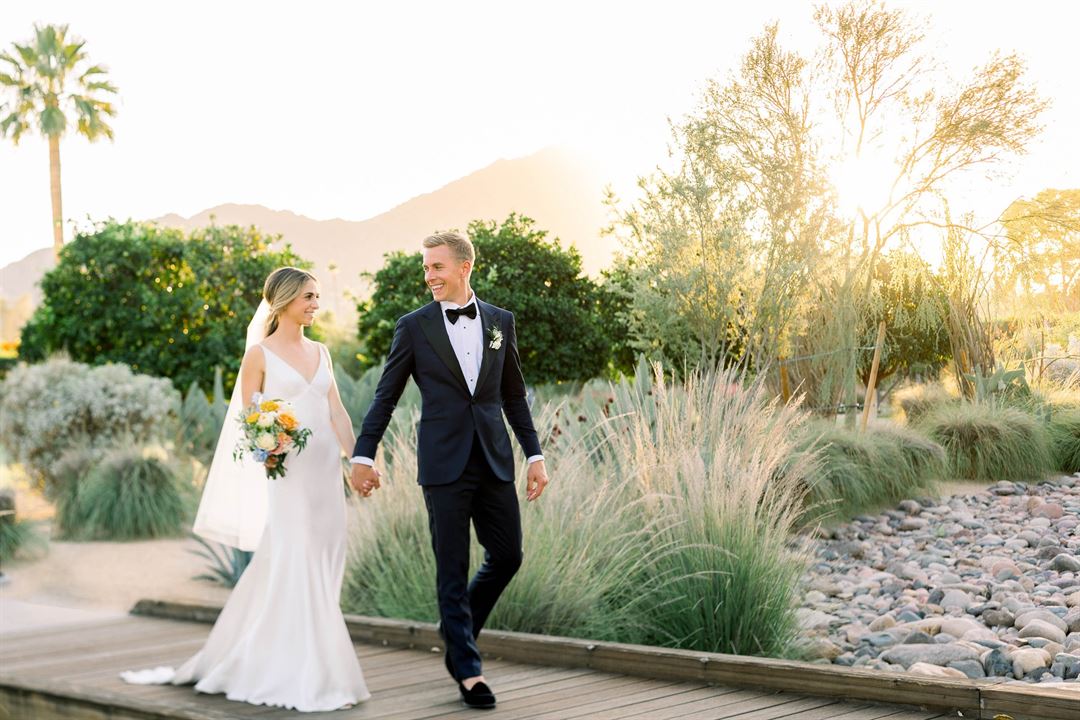






















Andaz Scottsdale Resort & Spa
6114 North Scottsdale Road, Paradise Valley, AZ
200 Capacity
Andaz Scottsdale Resort & Spa is the ideal location for an event that defies convention, yet affords exceptional service and exquisite attention to detail. From weddings to conferences, this luxury retreat with an artistic soul is ideally located on 23 lushly landscaped acres in the shadow of majestic Camelback Mountain.
Its midcentury modern design features clean lines, abundant light, and art inspired by the masters of the era. The private setting feels miles away from the lively shopping and entertainment districts of Old Town Scottsdale and Paradise Valley, yet they’re just a few miles down the road. Our focus is to share the culture, natural beauty and spirituality of the desert in an environment that can be shaped into a memorable experience for your event.
Paying homage to artists’ workshops, Andaz features 10,000 square feet of indoor and 36,000 square feet of outdoor space (with spectacular views), ready to be transformed to your specifications for the ultimate personalized, creative experience.
Event Spaces
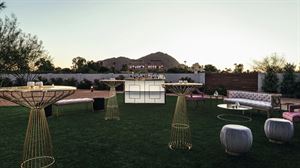
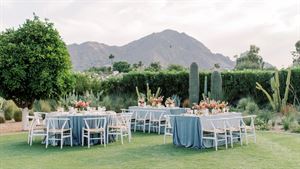
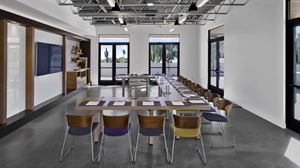
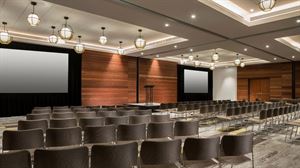
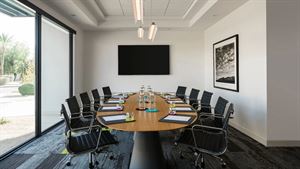
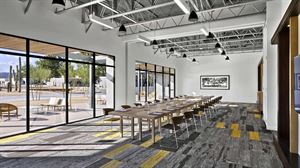
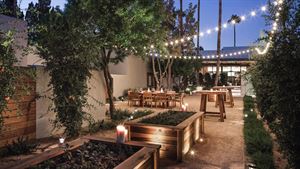
Outdoor Venue
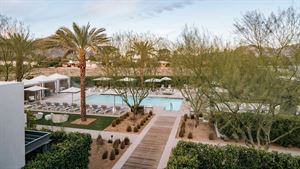
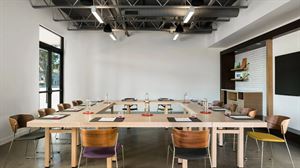
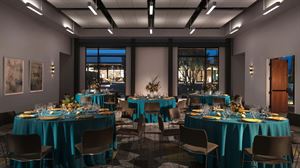
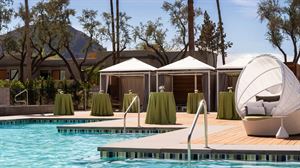
Additional Info
Venue Types
Amenities
- ADA/ACA Accessible
- Full Bar/Lounge
- On-Site Catering Service
- Outdoor Function Area
- Outdoor Pool
- Valet Parking
- Wireless Internet/Wi-Fi
Features
- Max Number of People for an Event: 200
- Number of Event/Function Spaces: 18
- Total Meeting Room Space (Square Feet): 10,000