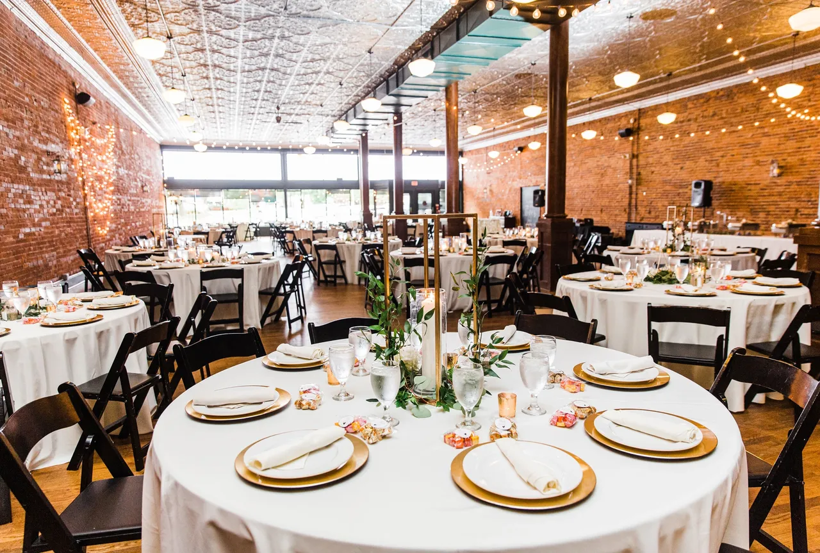
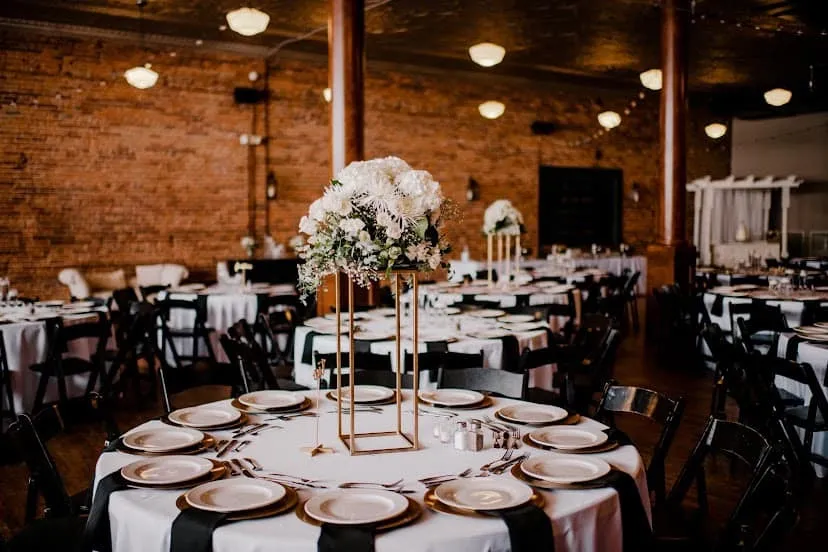
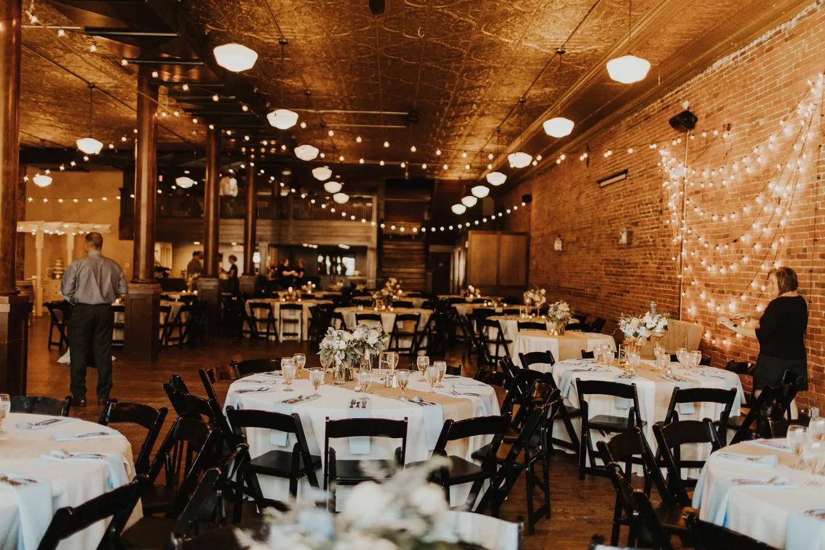
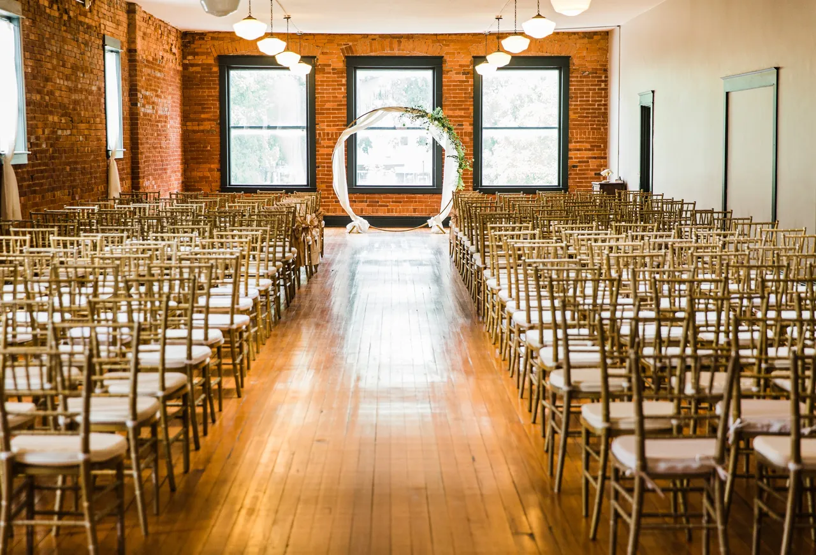
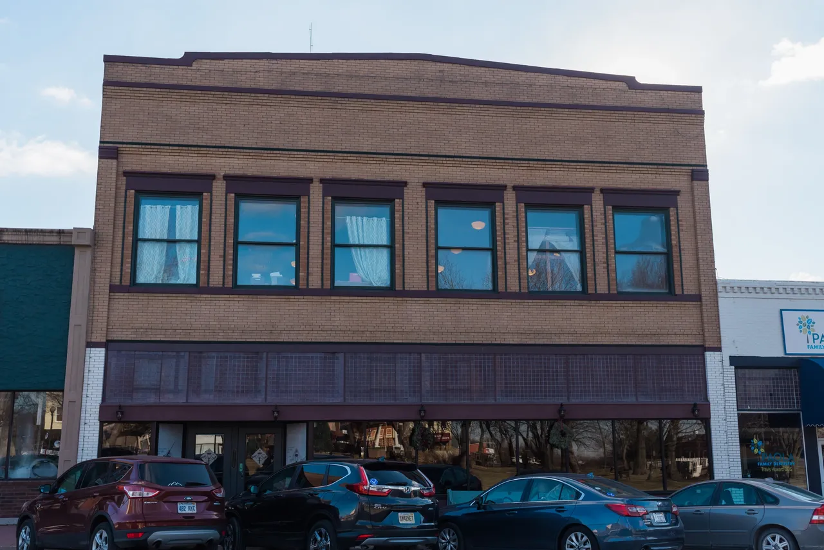
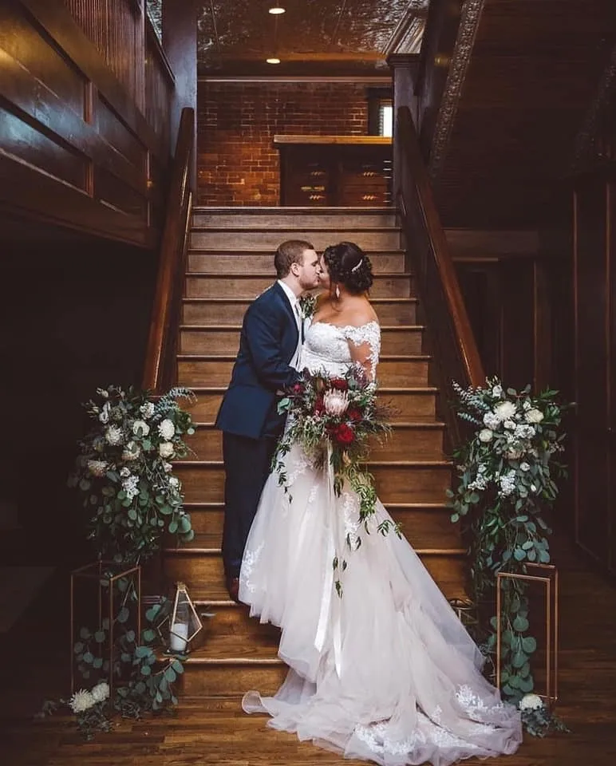

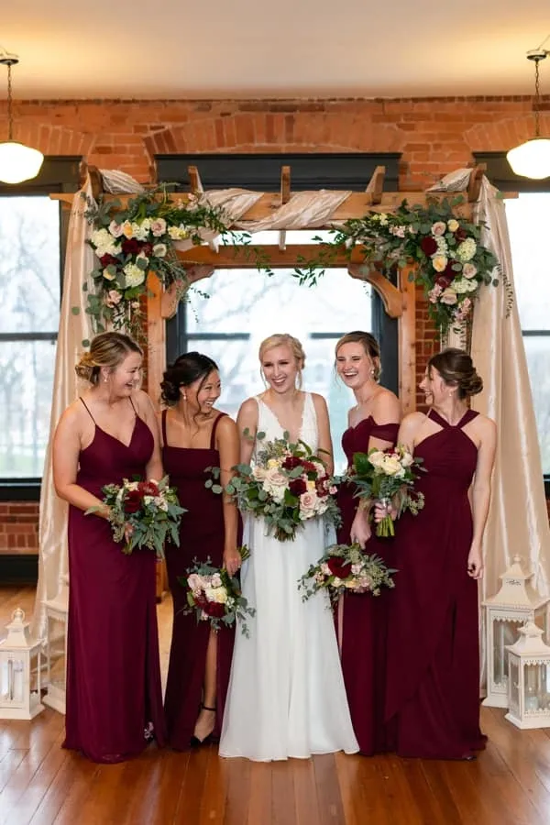
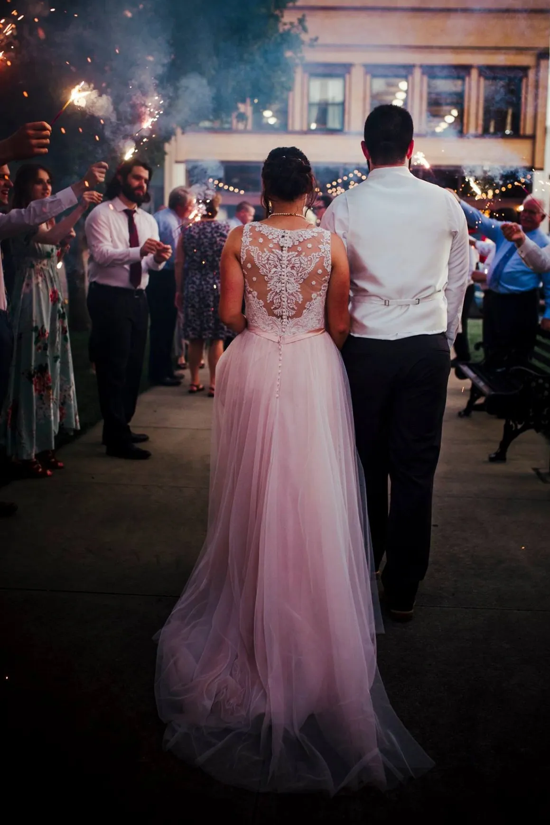


























Town Square Paola
15 W. Wea Street, Paola, KS
300 Capacity
$500 / Event
The Perfect Venue, No Matter Your Occasion!
Corporate Events, Fundraisers, Showers, Birthdays, Graduations and More...
We love events of all shapes and sizes. Baby showers, birthday parties, fundraisers, graduation parties, corporate events and so much more. No matter the special occasion we know that we have the perfect space for you. Contact us to plan your next event.
Event Pricing
Ceremony Only
300 people max
$1,000 per event
Reception Only
300 people max
$2,500 per event
Wedding
300 people max
$3,000 - $4,000
per event
Bridal / Baby Shower
300 people max
$125 per hour
Corporate Event
300 people max
$125 per hour
Family Reunion
300 people max
$125 per hour
Graduation Parties
297 people max
$125 per hour
Quinceanera
300 people max
$125 per hour
Availability (Last updated 5/25)
Event Spaces
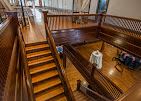
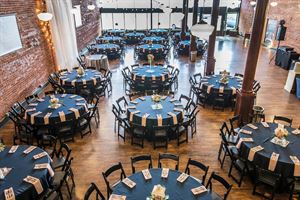
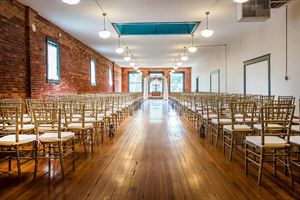
Additional Info
Venue Types
Amenities
- Full Bar/Lounge
- Outside Catering Allowed
- Wireless Internet/Wi-Fi
Features
- Max Number of People for an Event: 300
- Special Features: Historical building featuring, hardwood floors, brick walls and tin ceiling tiles.