
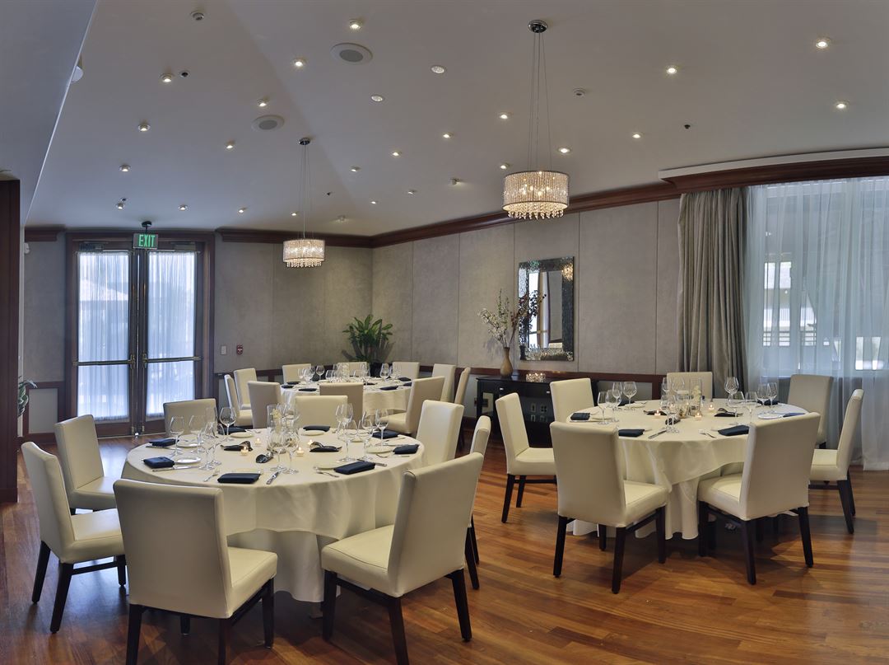
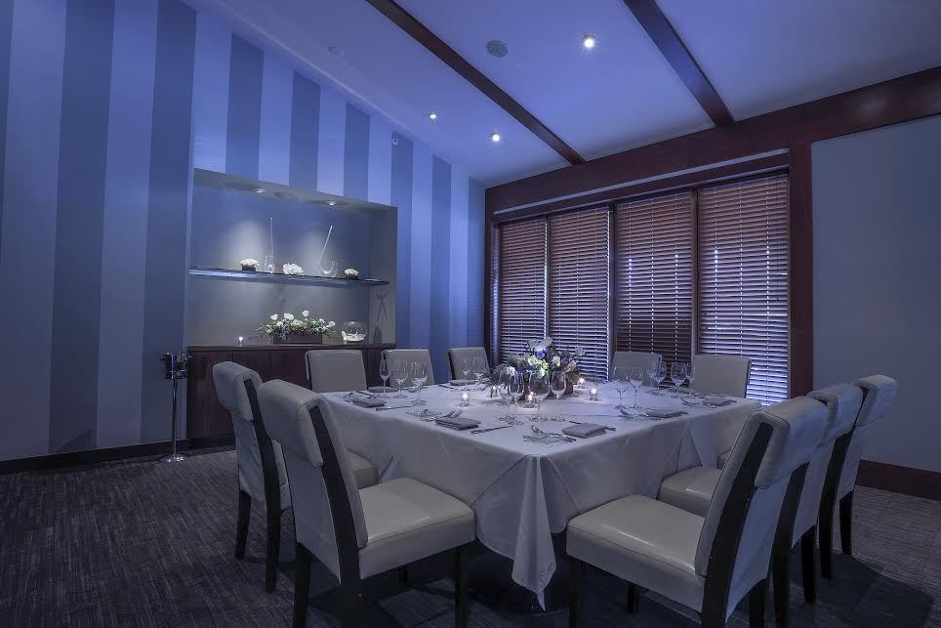
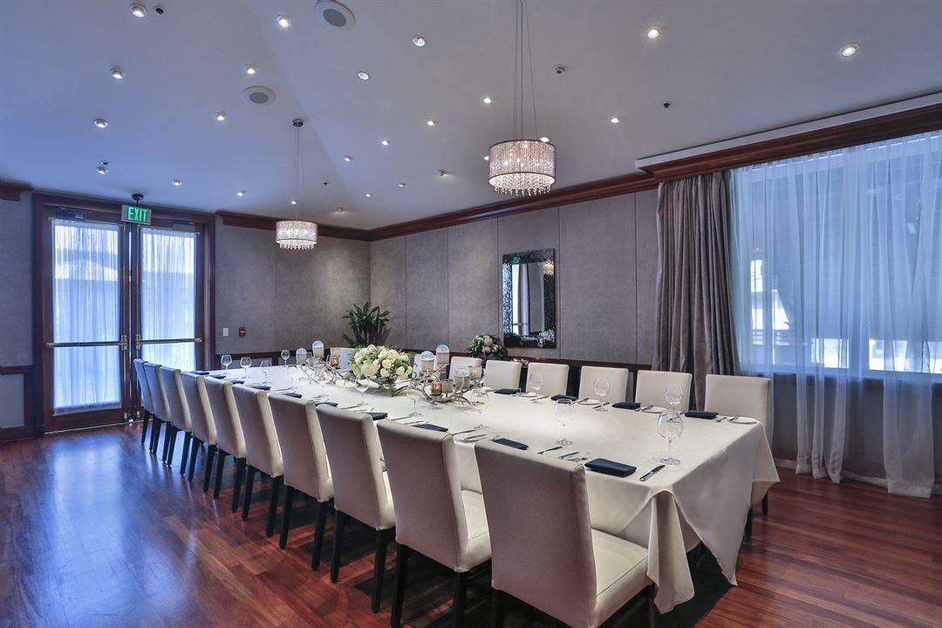
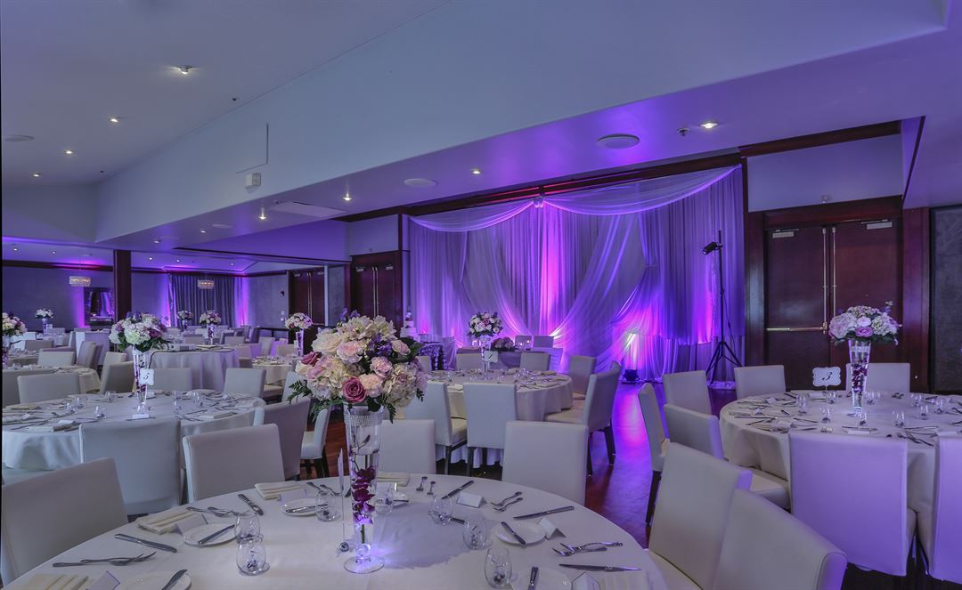

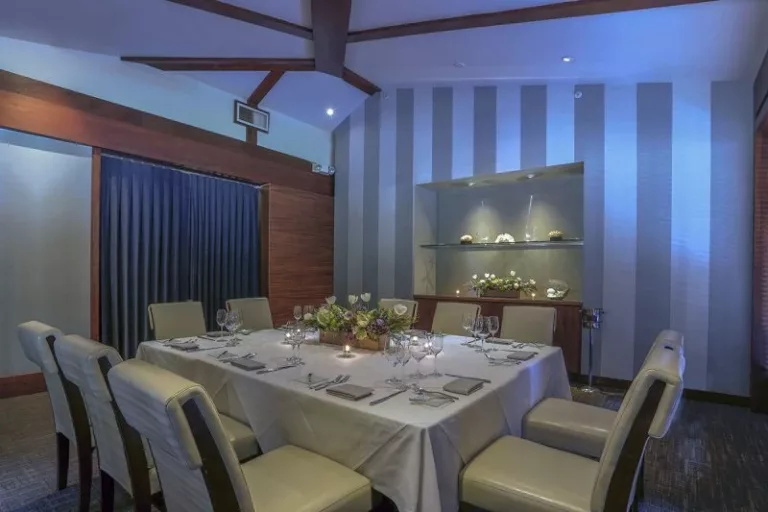

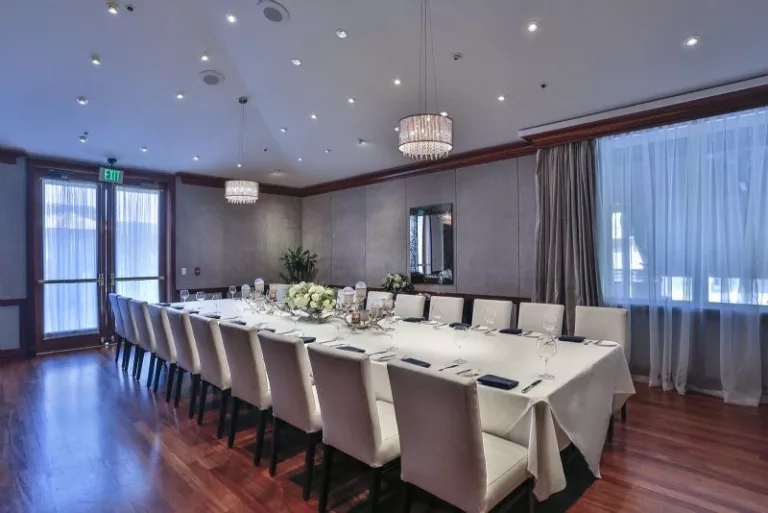

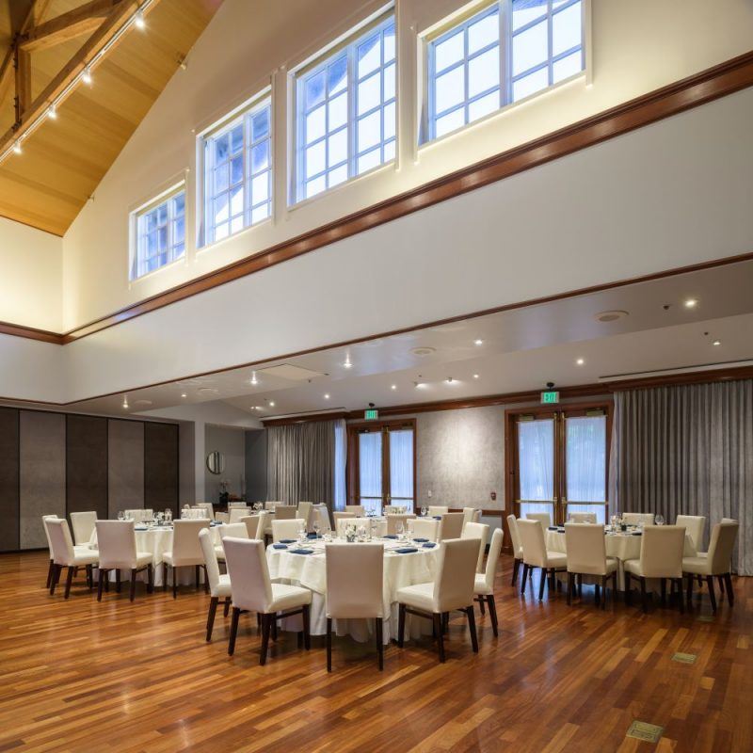
The Sea by Alexander's Steakhouse
4269 El Camino Real, Palo Alto, CA
300 Capacity
$1,000 to $45,000 / Event
The Sea by Alexander’s Steakhouse is the Bay Area’s premier seafood dining destination. Prepared with modern technique and flair, the restaurant distinguishes itself by focusing on locally sourced ingredients, rich scrumptious morsels from the sea. Chef Yu Min Lin blends contemporary cuisine with Japanese sensibility and ingredients to transform The Sea’s menu into the extraordinary. In his free time, he hunts.
Event Pricing
Breakfast - Food and Beverage minimum
1 - 350 people
$1,000 - $15,000
per event
Lunch - Food and Beverage minimum
1 - 350 people
$1,000 - $15,000
per event
Dinner - Food and Beverage minimum
1 - 350 people
$1,800 - $45,000
per event
Event Spaces
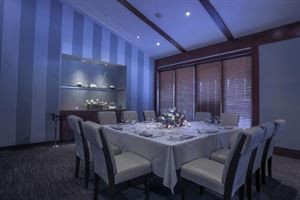
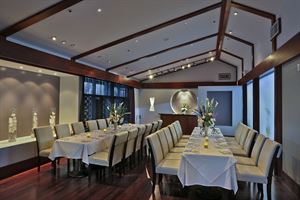
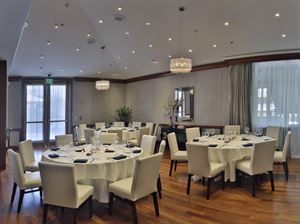
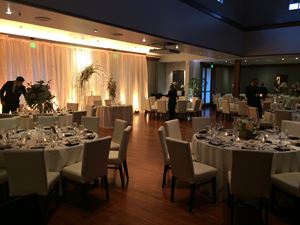
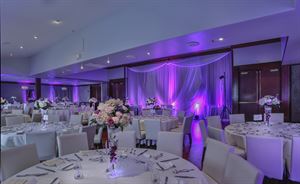
Additional Info
Neighborhood
Venue Types
Amenities
- ADA/ACA Accessible
- Full Bar/Lounge
- Fully Equipped Kitchen
- On-Site Catering Service
- Outdoor Function Area
- Outside Catering Allowed
- Valet Parking
- Wireless Internet/Wi-Fi
Features
- Max Number of People for an Event: 300
- Number of Event/Function Spaces: 6
- Special Features: Offers multiple private dining rooms to create the perfect setting for your special event. We welcome you and your guests to experience delicious seafood cuisine infused with a delightful Asian flair.
- Total Meeting Room Space (Square Feet): 5,000
- Year Renovated: 2013