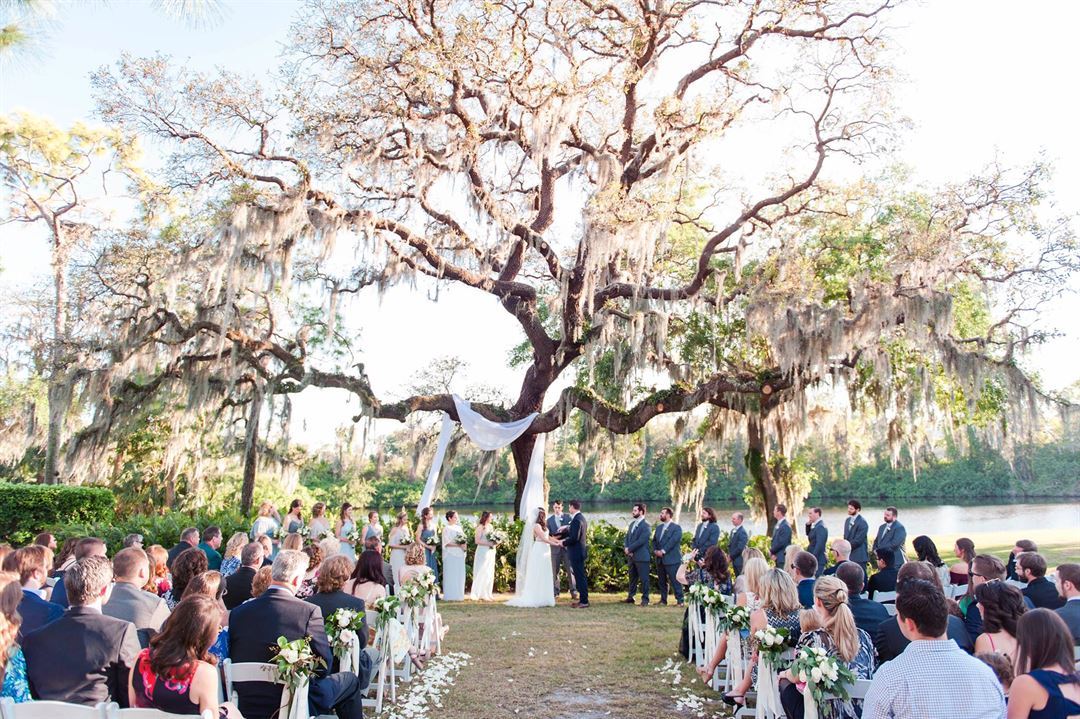
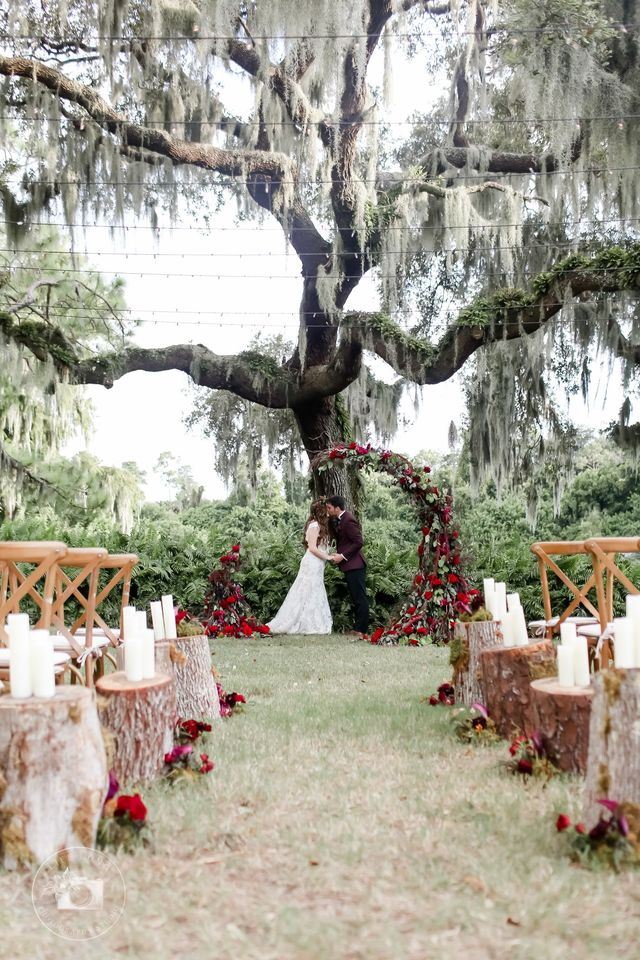
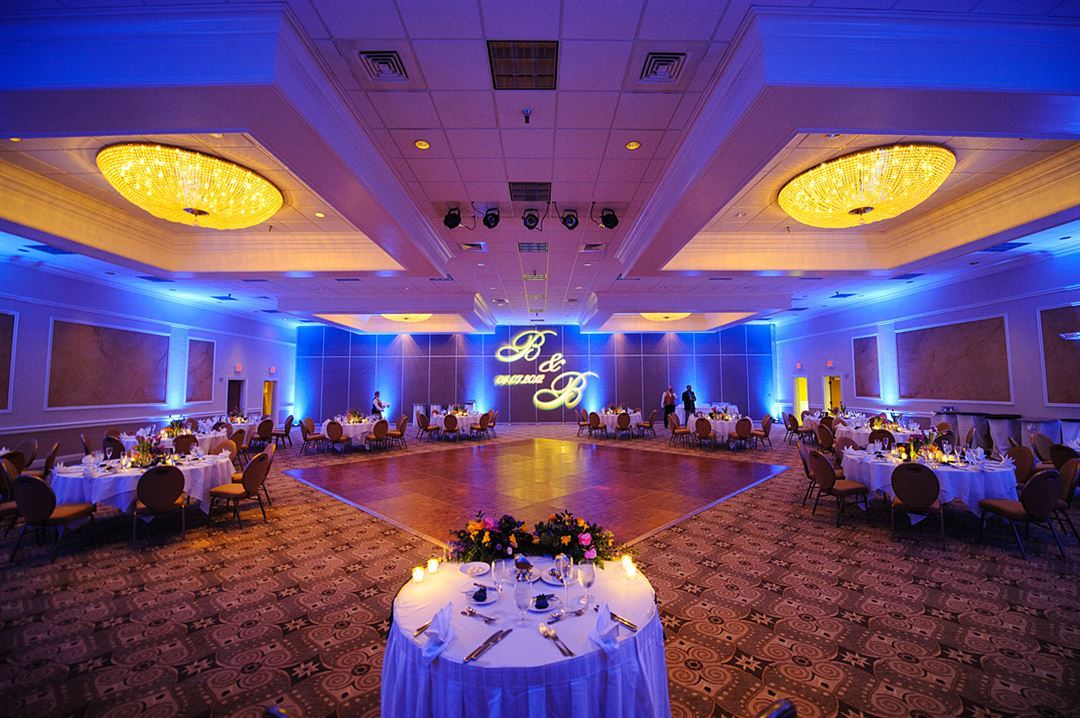
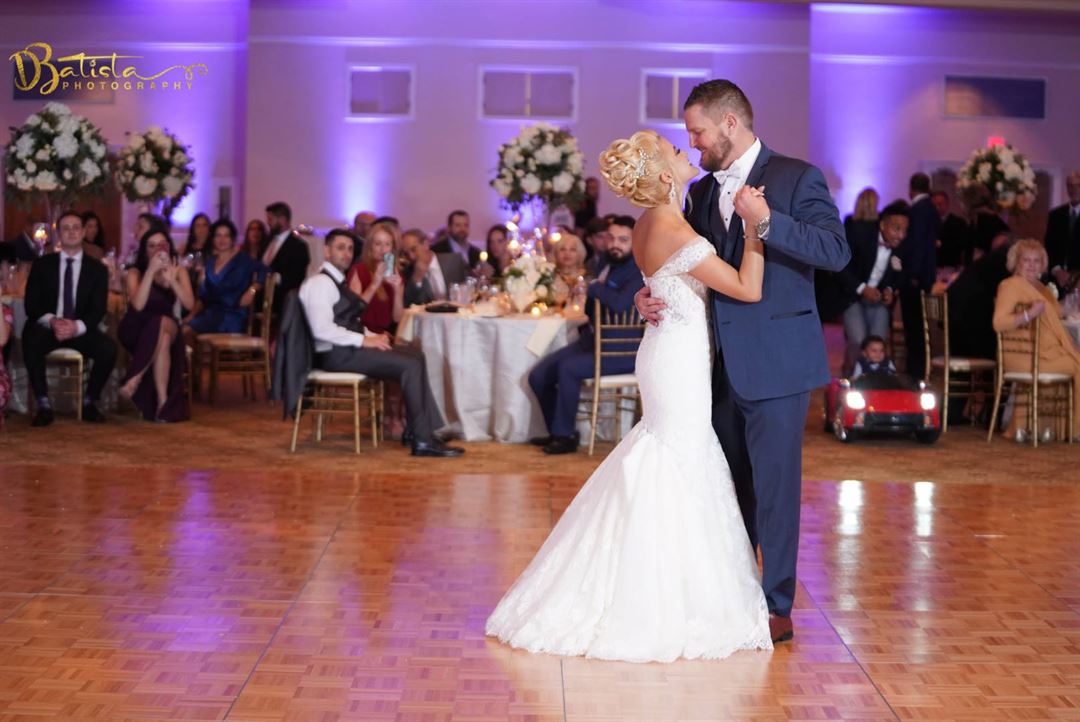
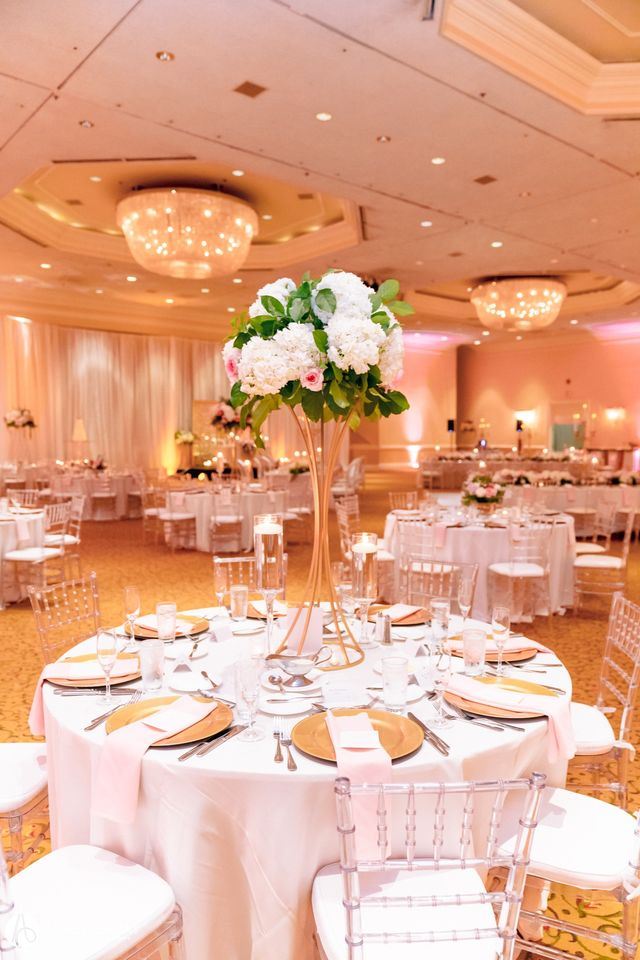











Innisbrook, A Salamander Golf & Spa Resort
36750 US Highway 19 North, Palm Harbor, FL
1,000 Capacity
$5,550 to $7,500 for 50 Guests
Light breezes blow through the fairways while glorious sunsets shimmer behind gleaming greens. These beautiful settings, combined with love and laughter, shape the memories of your special day at Innisbrook. Whether it's a wedding ceremony at our Island Course Oak Tree or the Spa Terrace, or an elegant dinner dance in the grand Inverness Ballroom, there are countless choices available to make your wedding or special event unforgettable.
We have a dedicated team here to help you through the planning process and want to ensure your event reflects your personal tastes and vision. Our resort provides a one-of-a-kind setting for the perfect special event experience. We take pride in personalizing our service and doing our very best to accommodate your requests.
Event Pricing
Banquet Menus
$26 - $152
per person
Wedding Packages
$111 - $150
per person
Event Spaces

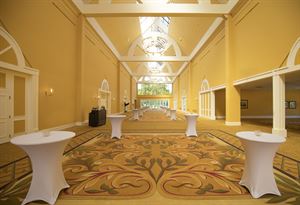
General Event Space
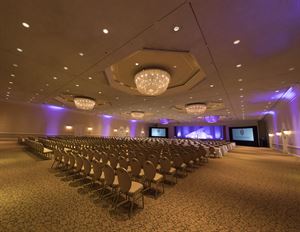


General Event Space




Additional Info
Venue Types
Amenities
- ADA/ACA Accessible
- Full Bar/Lounge
- Fully Equipped Kitchen
- On-Site Catering Service
- Outdoor Function Area
- Outdoor Pool
- Waterview
- Wireless Internet/Wi-Fi
Features
- Max Number of People for an Event: 1000
- Number of Event/Function Spaces: 34
- Total Meeting Room Space (Square Feet): 65,000