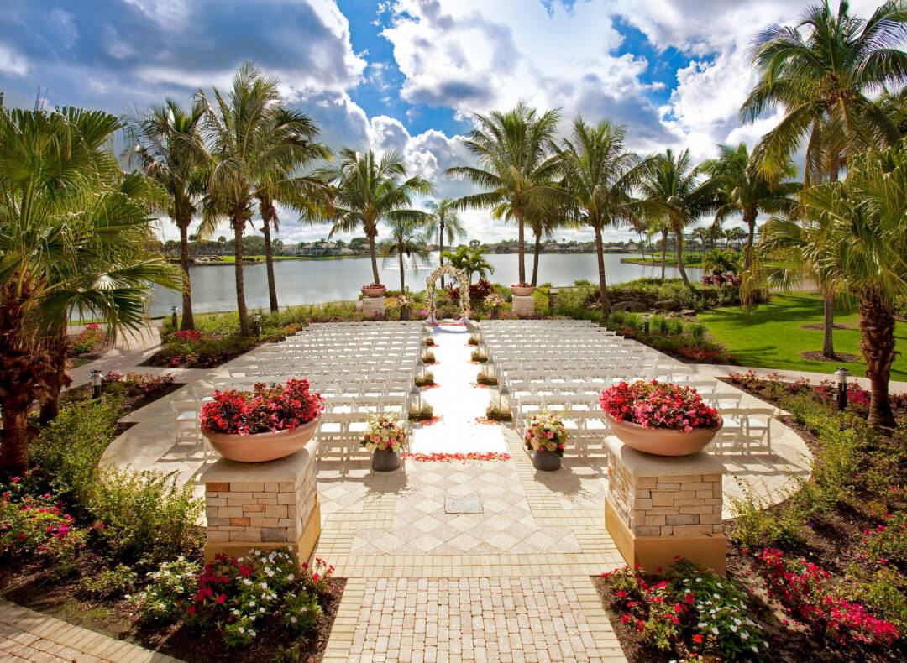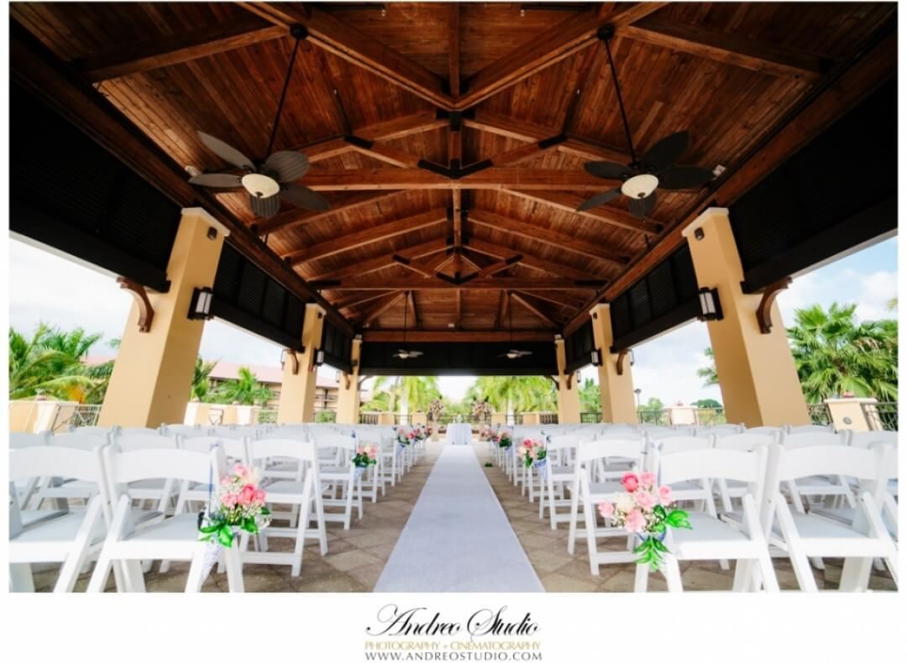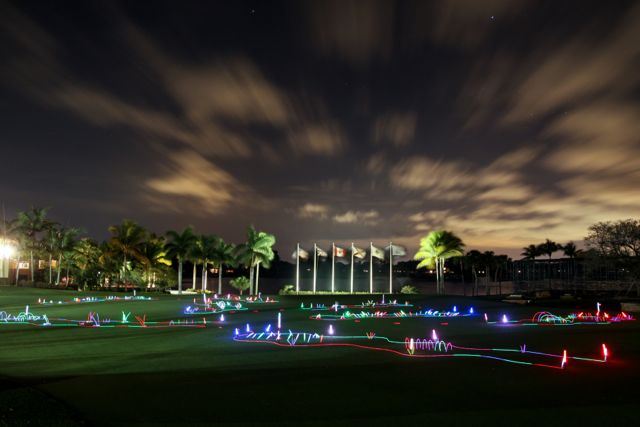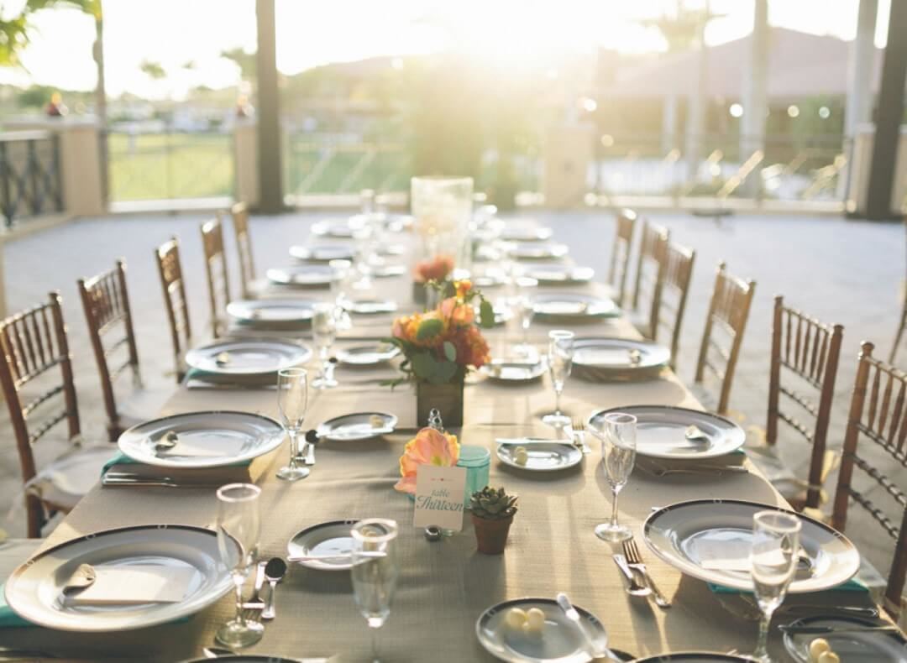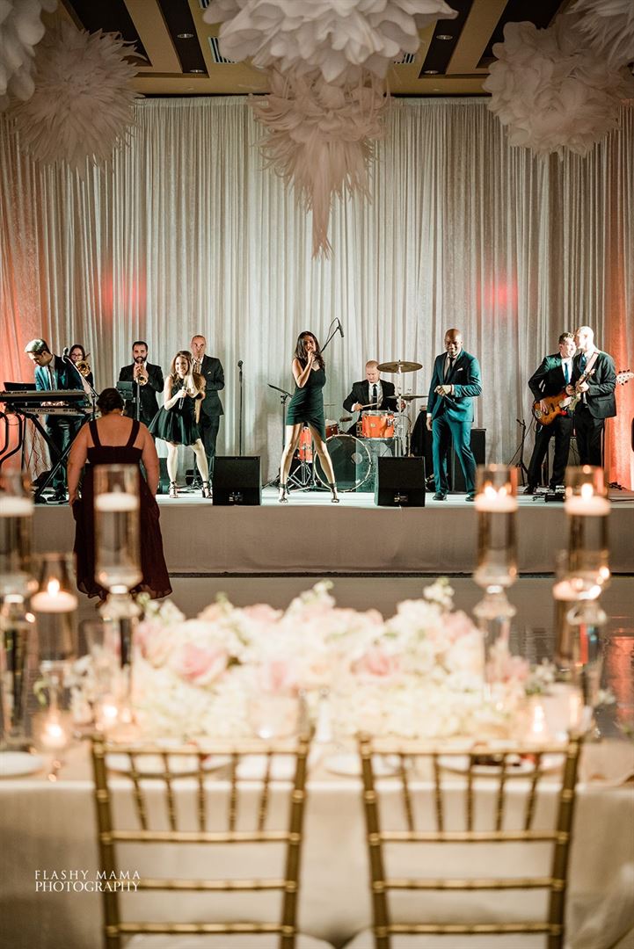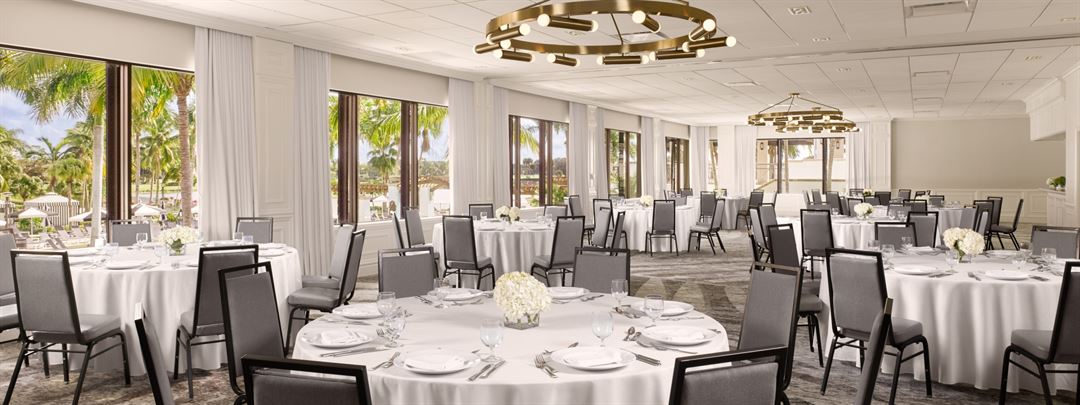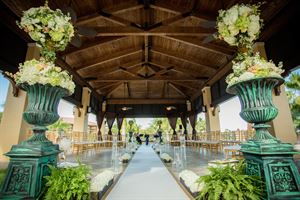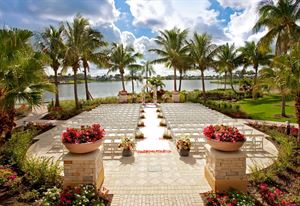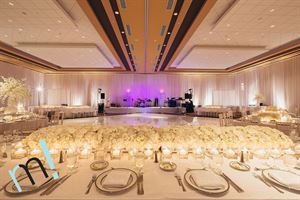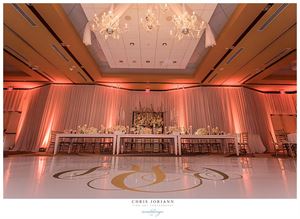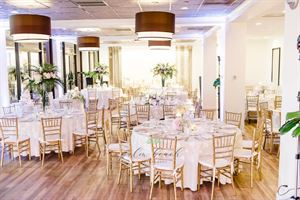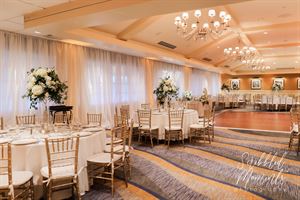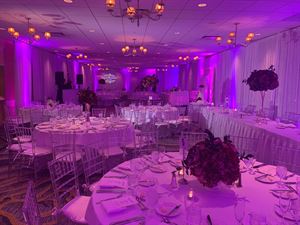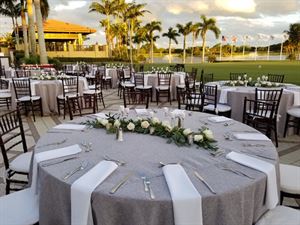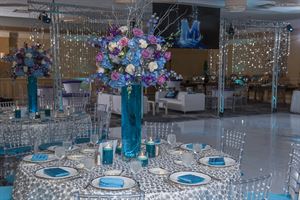PGA National Resort
400 Avenue of The Champions, Palm Beach Gardens, FL
Typically Responds within 12 hours
Capacity: 600 people
About PGA National Resort
Happily Ever Before...And After!
When it comes to your wedding, no detail is too small and no request too big. The elegance at PGA National provides a storybook setting, while the help of our enthusiastic, professional and creative staff, makes your most important day a picture perfect event.
Please meet our COVID-19 partners! We're teaming up with the best in the business to provide a seamless planning process during these unprecedented times. Don't worry...we've got you!
PGA National Resort & Spa - Senior Catering Manager - Kimmie Amezcua
Event Planner - it Events by Julie - Julie Cohen
Entertainment - Rock With U - Ross Bielejeski
Decor & Florals - Dalsimer Atlas - Jimmy & David Dalsimer
Photography - Munoz Photography - Mario & Tom Munoz
Please inquire about our 2020 promotional package!
Event Spaces
Honda Pavilion
Lakeside Terrace
PGA Grand Ballroom
British Open Ballroom
Palm Terrace
Bella Lago
Vista
Masters Terrace
Masters Ballroom
Venue Types
Features
- Max Number of People for an Event: 600
