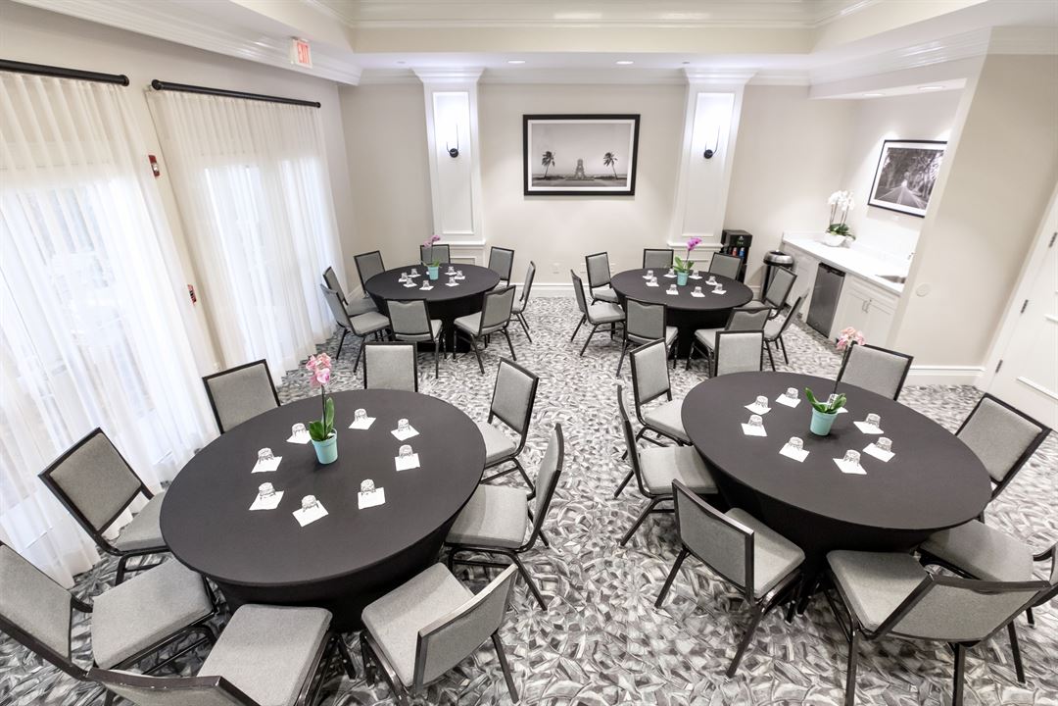
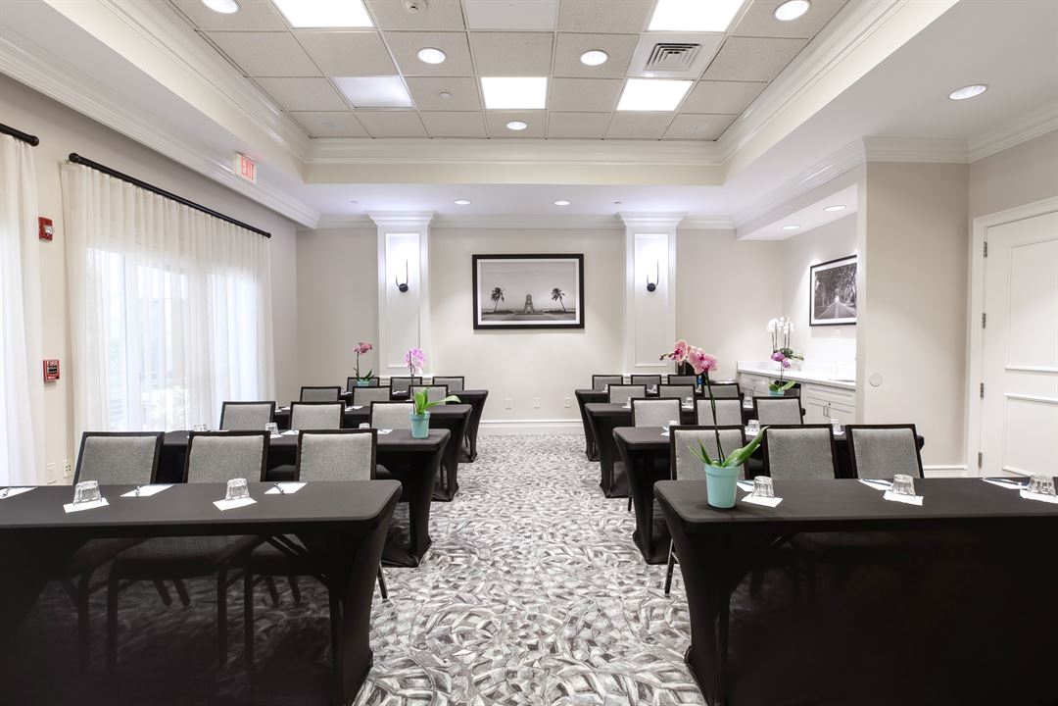
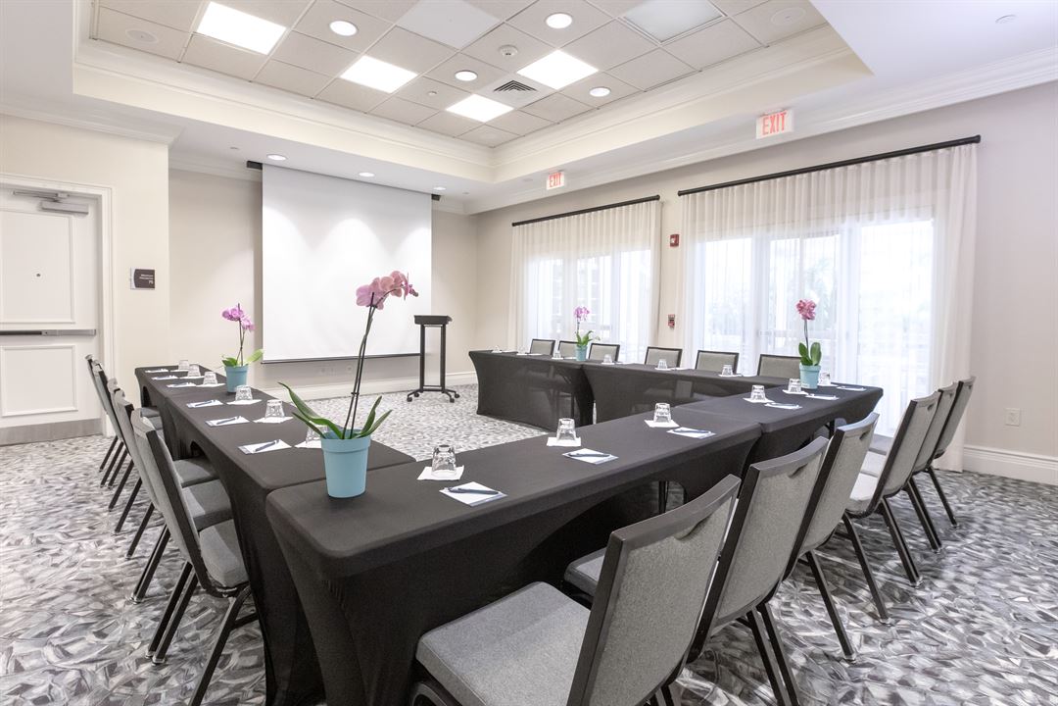
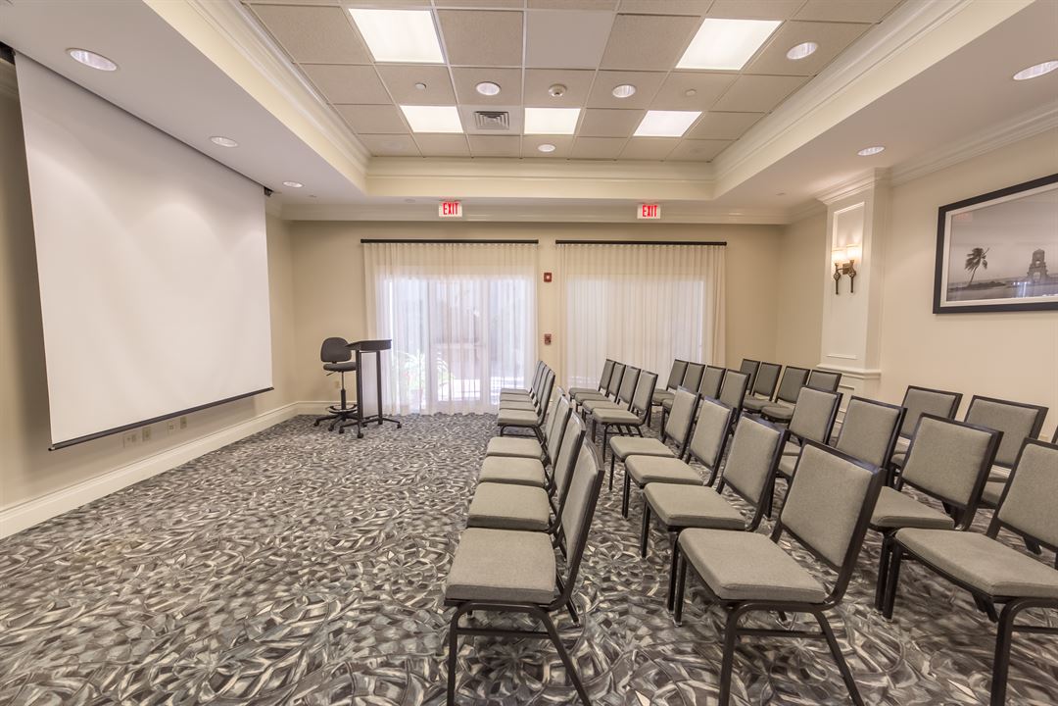
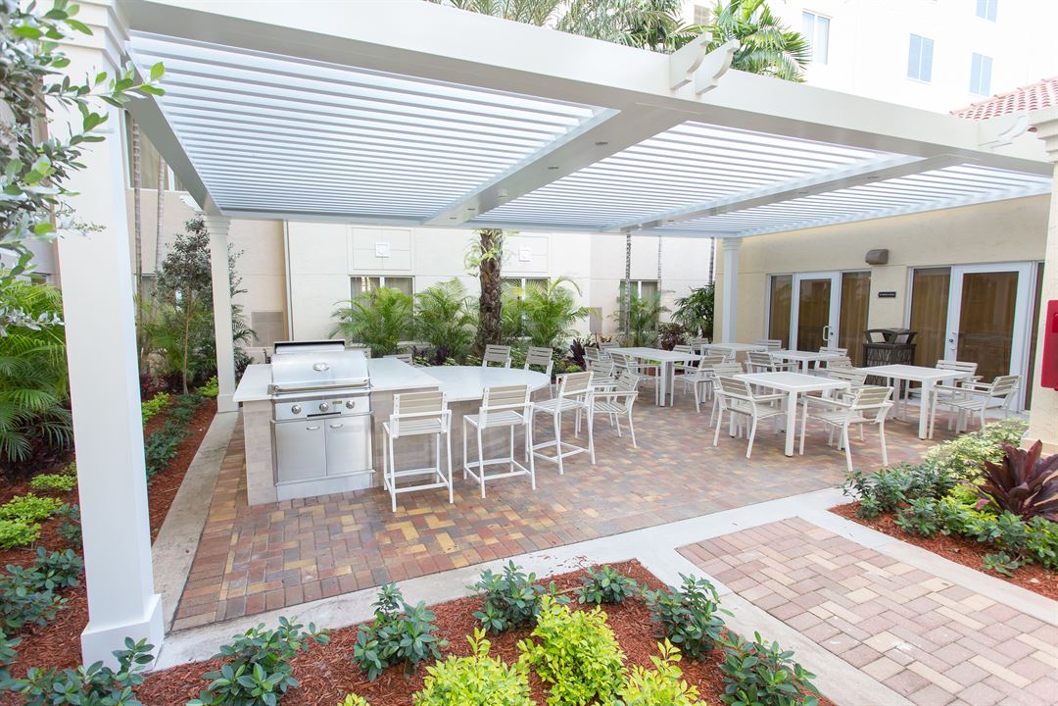



















Homewood Suites by Hilton Palm Beach Gardens
4700 Donald Ross Road, Palm Beach Gardens, FL
40 Capacity
Hold intimate meetings and social events in our beautiful space! We can hold 32 in our indoor space, 25 in our outdoor space, and up to 55 utilizing them both! Perfect for baby showers, rehearsal dinners, bridal showers, engagement parties, depositions, team building activities and other business events. Guest room blocks available if needed.
Event Pricing
Event Space
40 people max
$400 - $800
per event
Event Space with Private use of Outdoor Courtyard
70 people max
$500 - $1,000
per event
Availability (Last updated 10/24)
Event Spaces


Recommendations
OH BOY A BABY SHOWER BLAST
— An Eventective User
THE BABY SHOWER WAS EVERYTHING I DIDN'T EXPECT TTHE ROOM TO BE SMALL BUT IT WORKED OUT GREAT AND WILL RENT AGAIN THE STATFF WAS AVAILABLE IF NEEDED ANYTHING I LOVE IT THANK YOU SOOO MUCH THE PARENTS TO BE WAS VERY HAPPY.
Additional Info
Venue Types
Amenities
- ADA/ACA Accessible
- Outdoor Function Area
- Outdoor Pool
- Outside Catering Allowed
- Wireless Internet/Wi-Fi
Features
- Max Number of People for an Event: 40
- Number of Event/Function Spaces: 1
- Total Meeting Room Space (Square Feet): 565
- Year Renovated: 2017