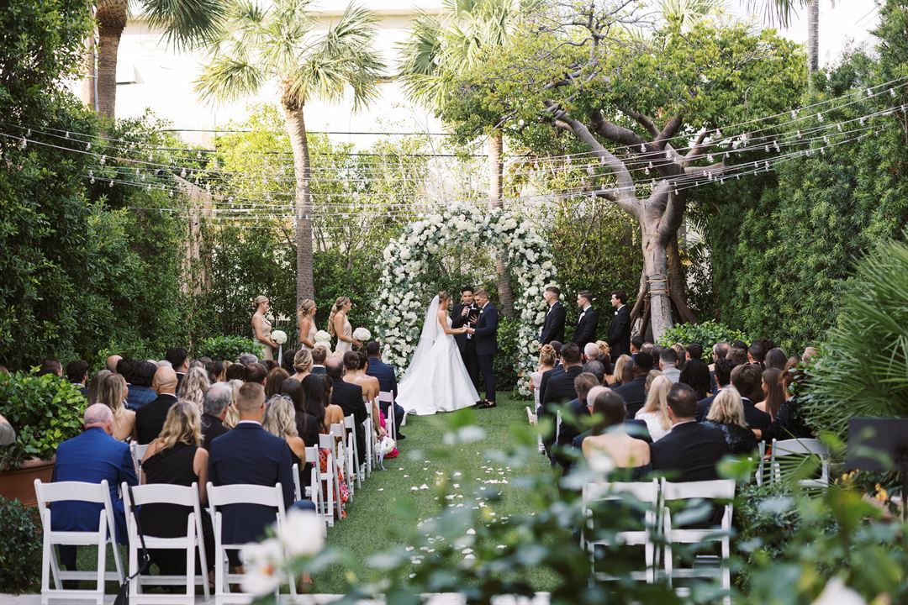
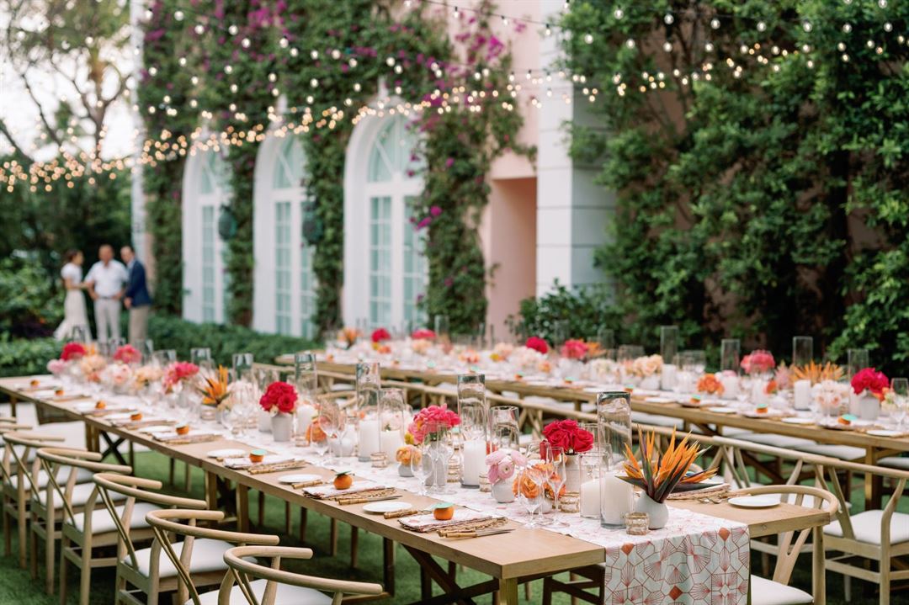
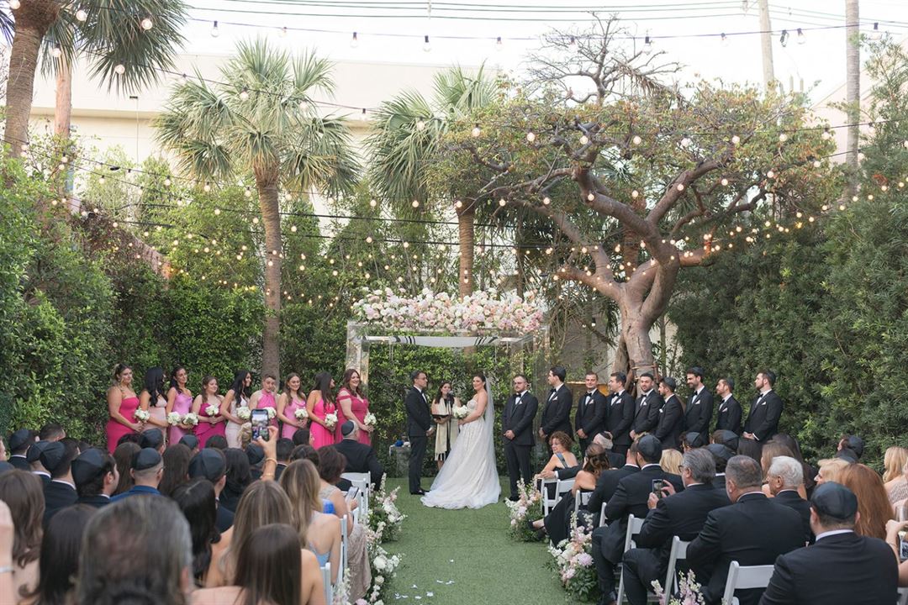
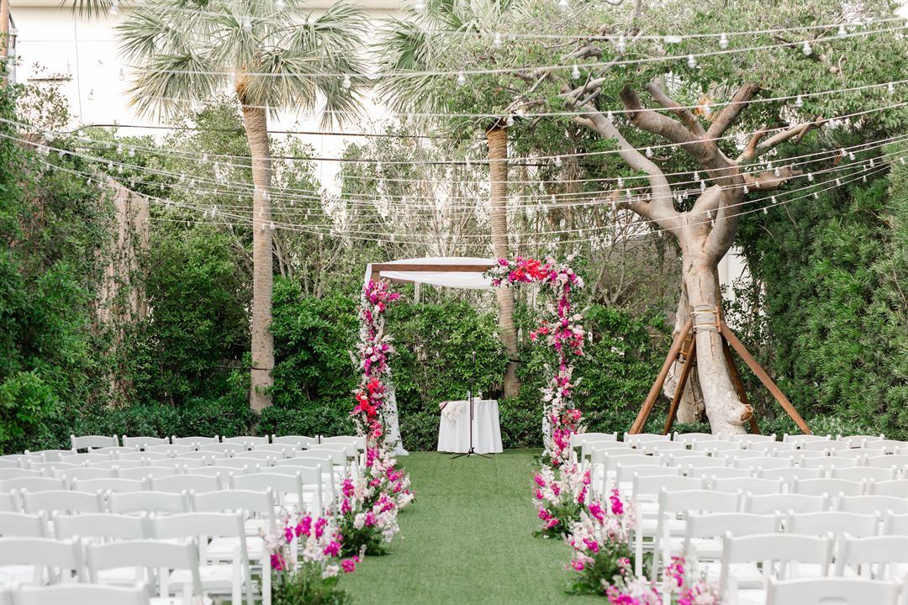
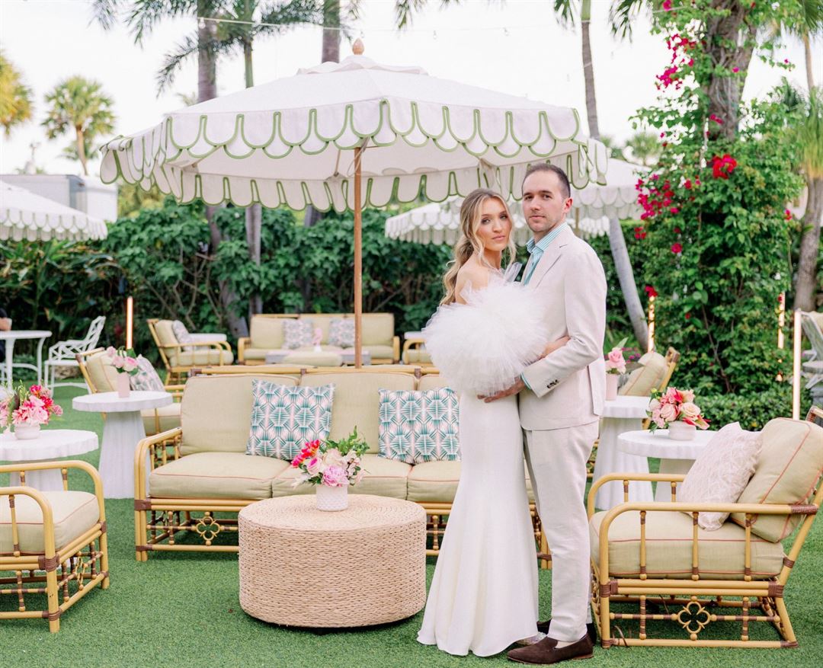




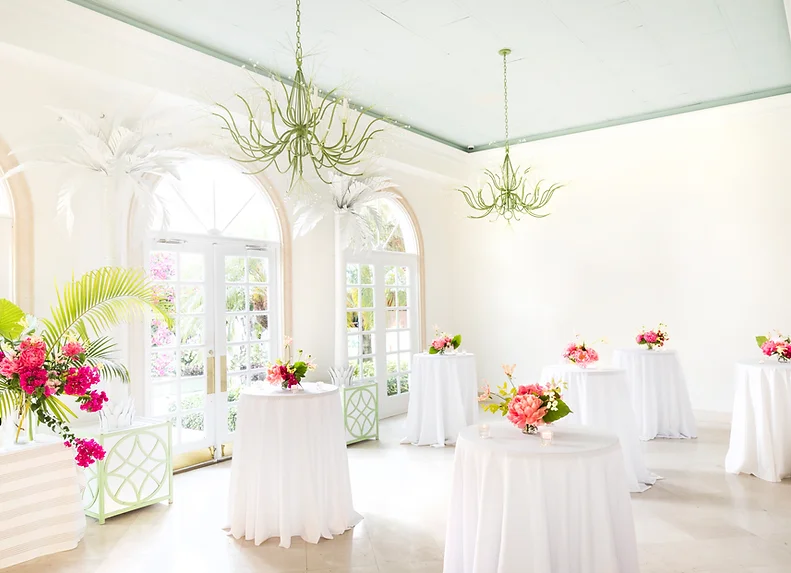























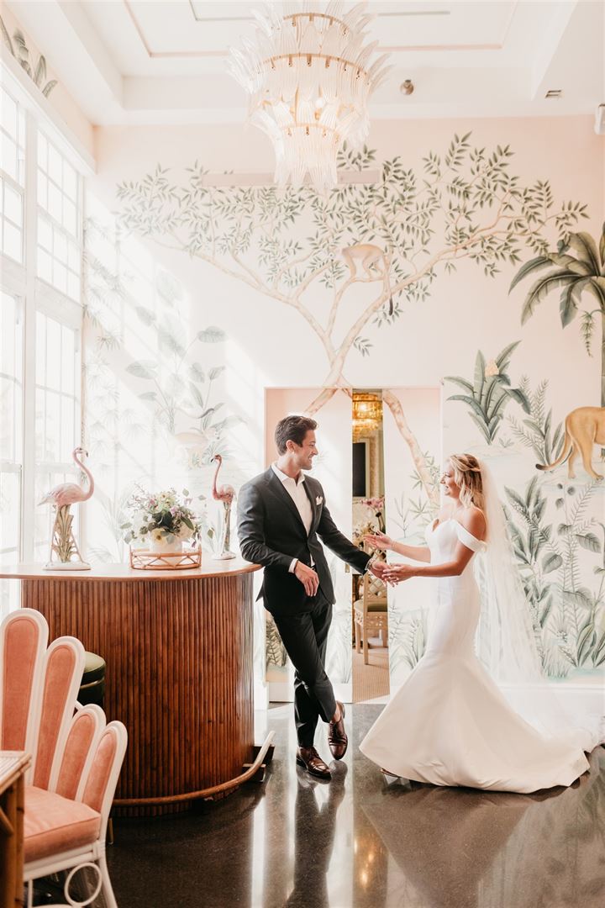
The Colony Hotel Palm Beach
155 Hammon Avenue, Palm Beach, FL
180 Capacity
$13,250 to $22,500 for 50 Guests
Our historic boutique hotel was built in 1947. This colonial-style gem is flanked on one side by the iconic Worth Avenue and the beach on the other. The Colony is the dreamiest destination in Palm Beach for grand events—and intimate ones, too. Choose us for celebrations that sparkle, thanks to flawless details and service. There’s no place more perfect (or more pink) for special occasions than this one.
Event Pricing
One hour passed hors d'ouevres and open bar
180 people max
$75 - $225
per person
Wedding Collection One
180 people max
$325 per person
Wedding Collection Two
180 people max
$450 per person
Wedding Collection Three-Brunch Celebration
180 people max
$265 per person
Event Spaces
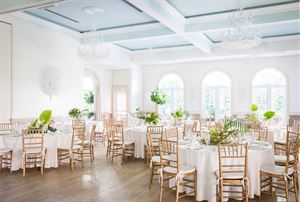
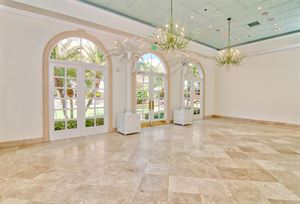
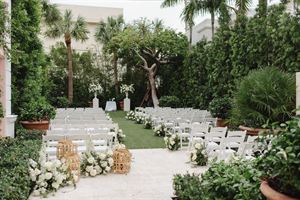
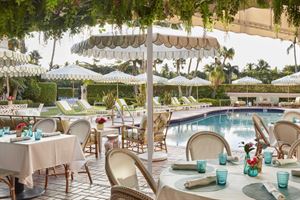
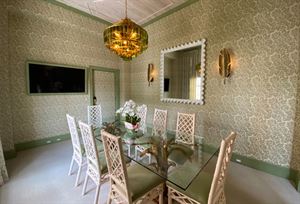
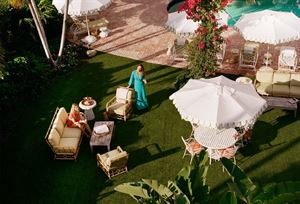
General Event Space
Additional Info
Venue Types
Amenities
- ADA/ACA Accessible
- Full Bar/Lounge
- Fully Equipped Kitchen
- On-Site Catering Service
- Outdoor Function Area
- Outdoor Pool
- Valet Parking
- Waterview
- Wireless Internet/Wi-Fi
Features
- Max Number of People for an Event: 180
- Number of Event/Function Spaces: 6
- Total Meeting Room Space (Square Feet): 3,500
- Year Renovated: 2023