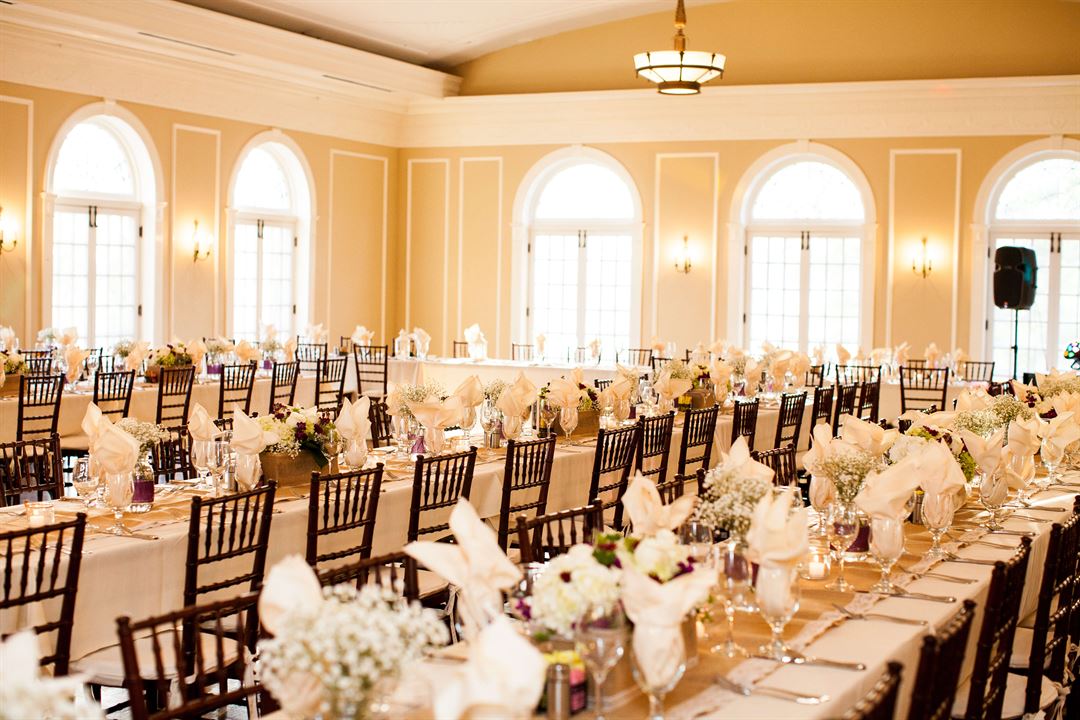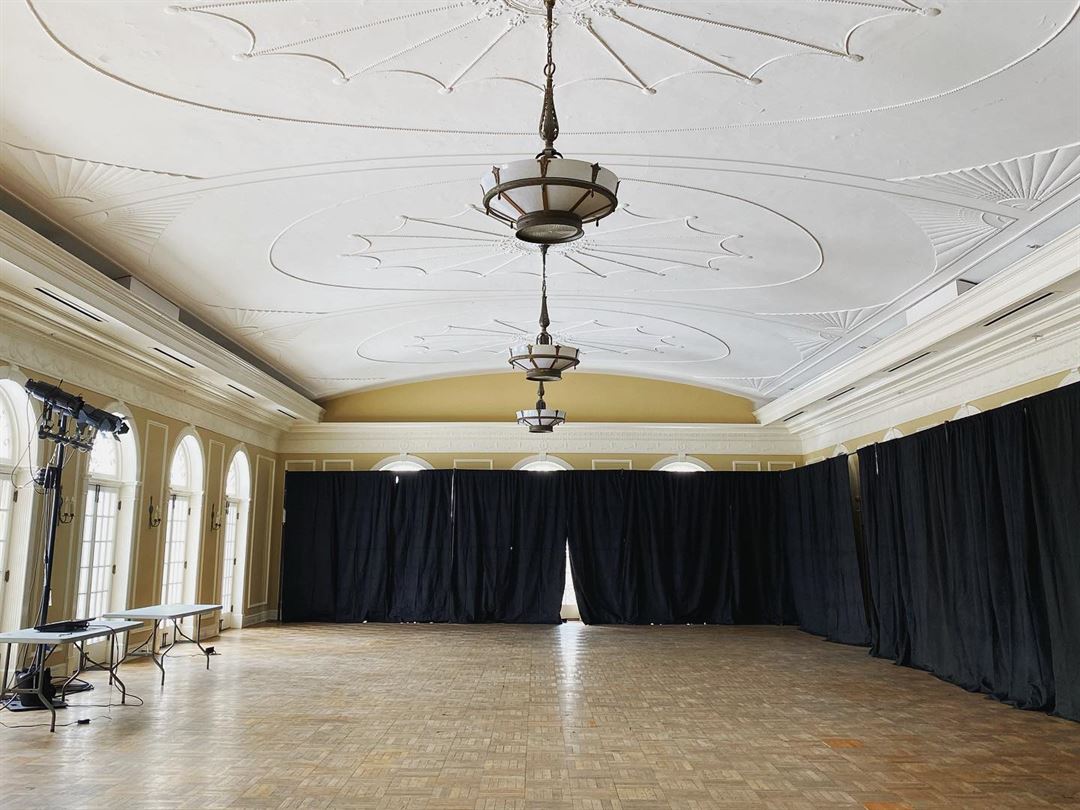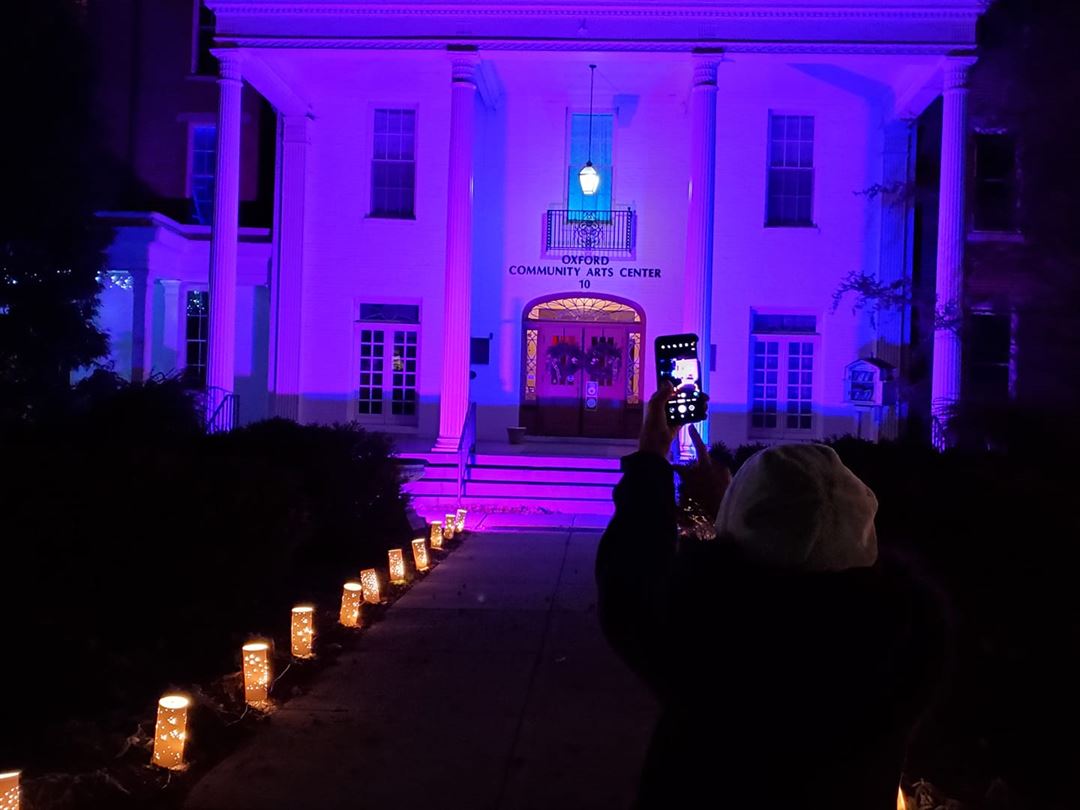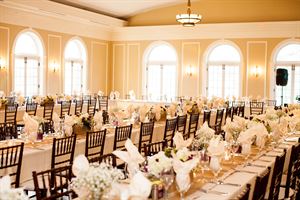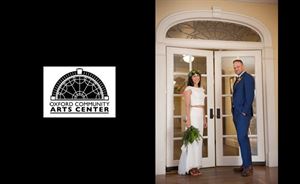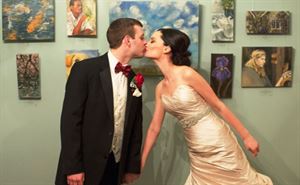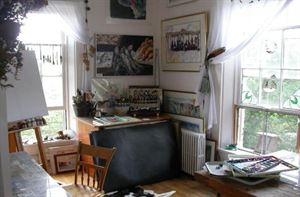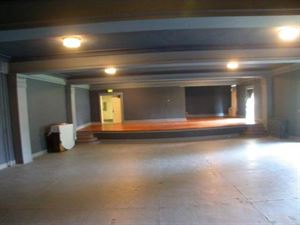Oxford Community Art Center
10 South College Avenue, Oxford, OH
Capacity: 200 people
About Oxford Community Art Center
Protecting A Legacy; Promoting The Arts Double the impact of your event... Your rental supports the daily operations of this historic cultural gem!
Whether you are planning a wedding, reception, rehearsal dinner, corporate, private, sorority or fraternity event, or simply need a studio for creating art, OCAC offers a beautiful historic building for your event.
Built in 1849, this iconic building has achieved National Registry status and is being carefully preserved to ensure its ability to serve future generations. It features a beautiful ballroom, two parlors, and a wraparound porch overlooking charming gardens. OCAC’s Brandt Ballroom is the perfect venue for your special event, accommodating up to 200 guests. The historic beauty of the building’s wrap-around porch, stunning portico, and beautiful gardens provide an ideal backdrop for pictures and outdoor ceremonies.
Event Spaces
Brant Ballroom
North Parlor
South Parlor
Studios
The Theater
Venue Types
Features
- Max Number of People for an Event: 200
