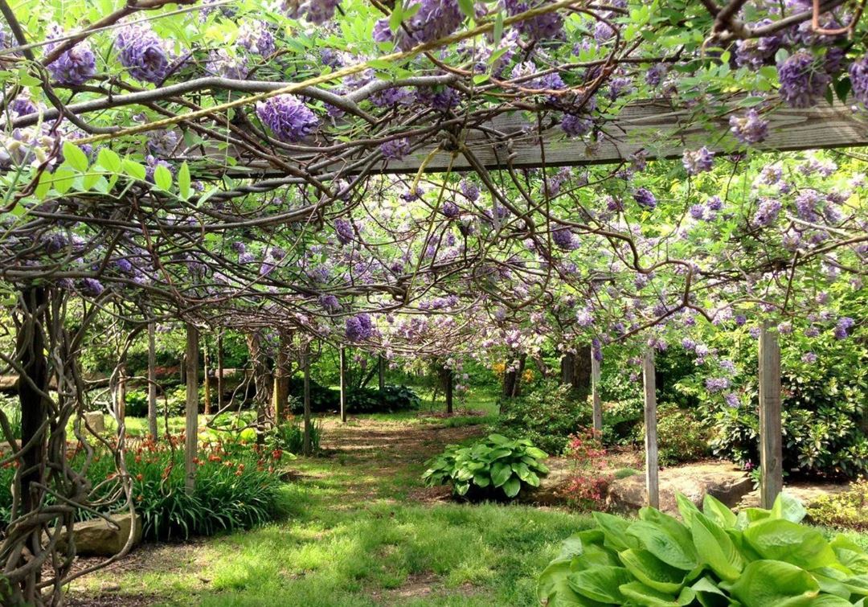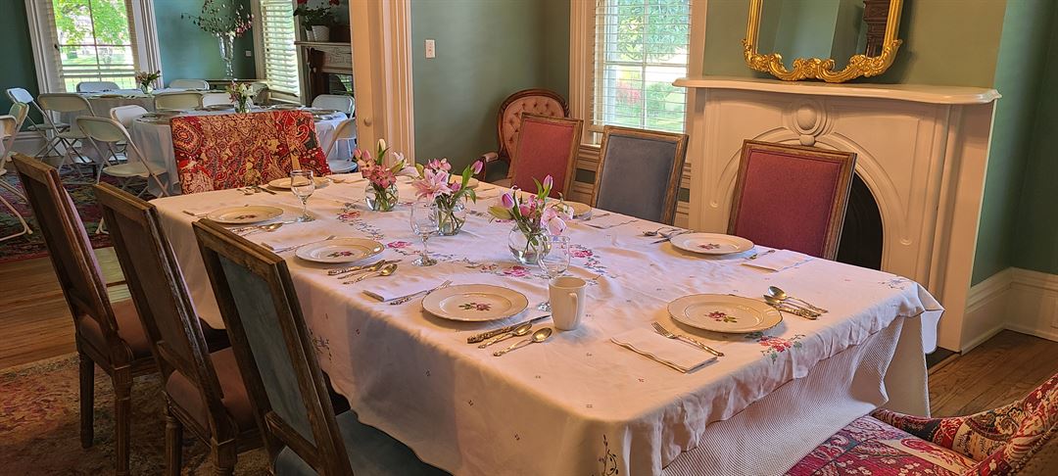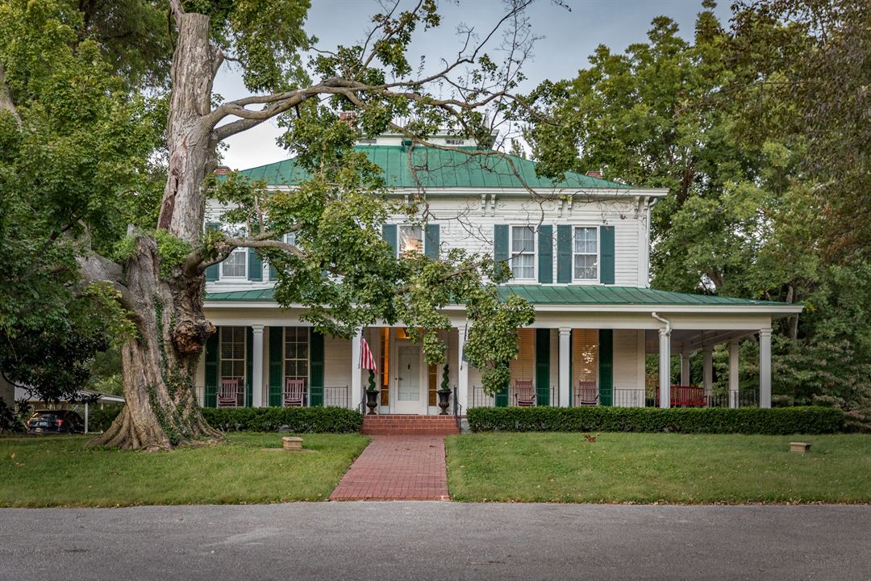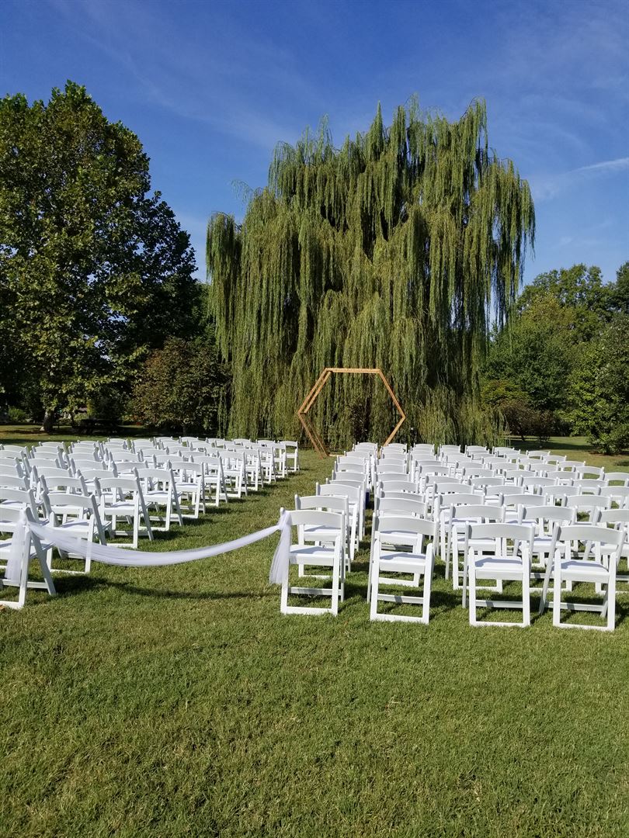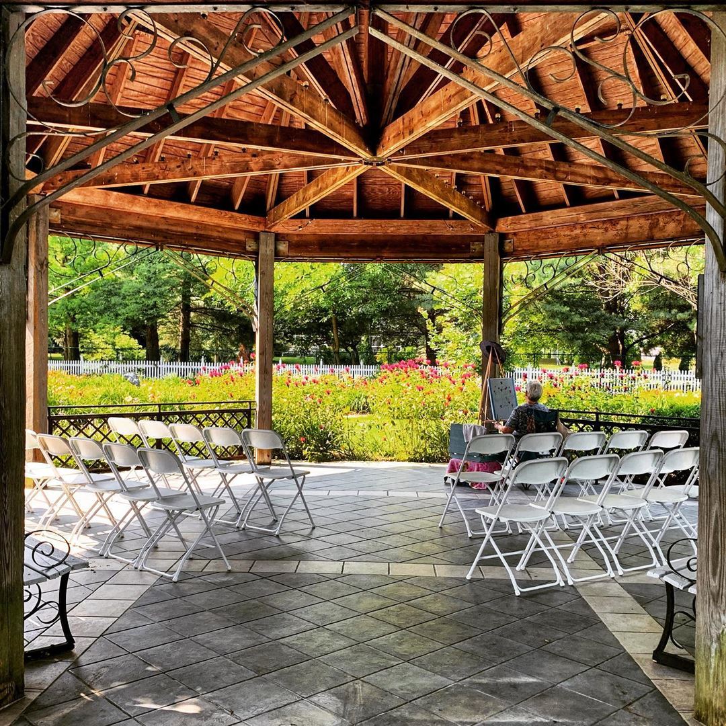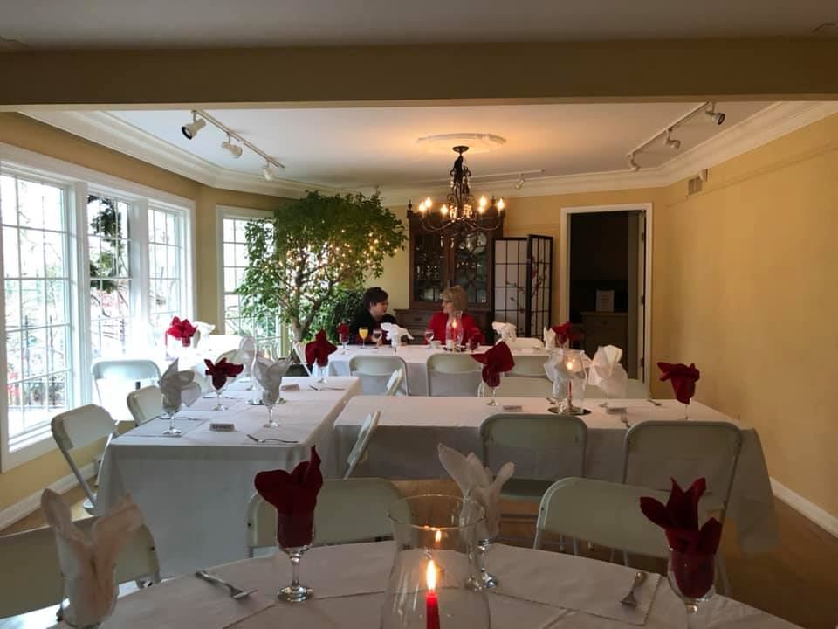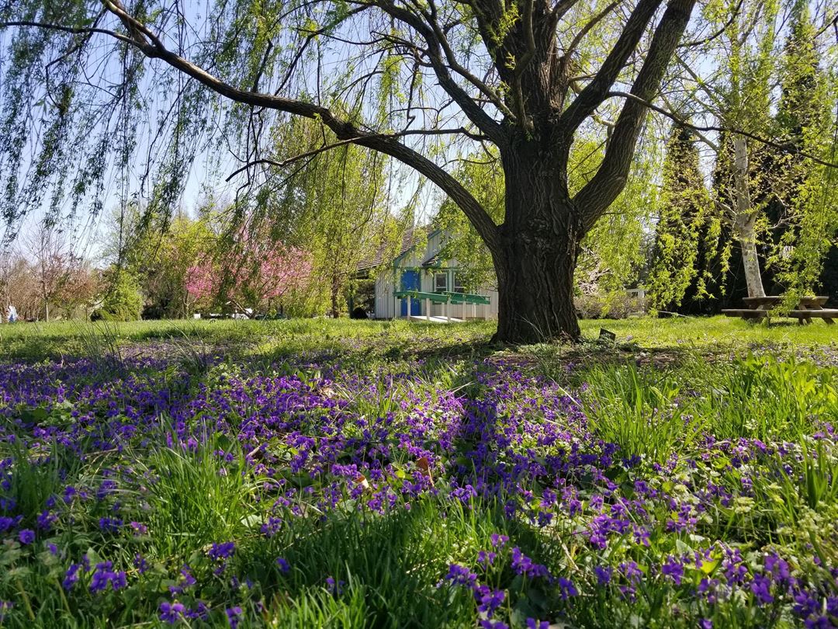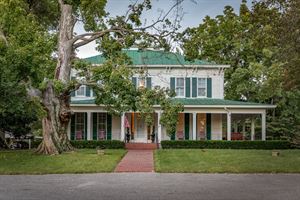Western Kentucky Botanical Garden
25 Carter Road, Owensboro, KY
Capacity: 300 people
About Western Kentucky Botanical Garden
Hello….. Thank you for being in touch with us regarding your very special day. We, as a dedicated botanical Garden, are the sight of a variety of events all year long (bridals and all sorts of gatherings including festivals, educational events, showers, dinners, luncheons). Provided, is beautiful and effective setting. If you’d like to pursue reserving The Garden for your wedding &/or reception (we often call it your “celebration”), please indicate to us the number of people you are planning for and also indicate whether or not you have had your firsthand look at The Garden and know the areas you’d like to reserve. We welcome setting an appointment with you to discuss all the possibilities.
Event Pricing
Business Meeting or Small Party Starts at
Attendees: 0-130
| Deposit is Required
| Pricing is for
parties
and
meetings
only
Attendees: 0-130 |
$300
/event
Pricing for parties and meetings only
Weddings
Attendees: 0-180
| Deposit is Required
| Pricing is for
all event types
Attendees: 0-180 |
$600 - $4,000
/event
Pricing for all event types
Event Spaces
WeatherBerry Historic Home
Cottage in the Garden
Educational Building
Forget-me-not Room
Garden Suite
Magnolia Suite
Patio
Vora Gazebo
Neighborhood
Venue Types
Amenities
- ADA/ACA Accessible
- Fully Equipped Kitchen
- Outdoor Function Area
- Outside Catering Allowed
- Wireless Internet/Wi-Fi
Features
- Max Number of People for an Event: 300
- Number of Event/Function Spaces: 42
- Special Features: Indoor seating space is limited. Our indoor rental space is great for showers, birthday parties, business gatherings, and any other private event you may need for 42 people or less. Outdoor space is vast and is only limited by the weather.
- Total Meeting Room Space (Square Feet): 4
- Year Renovated: 2008
