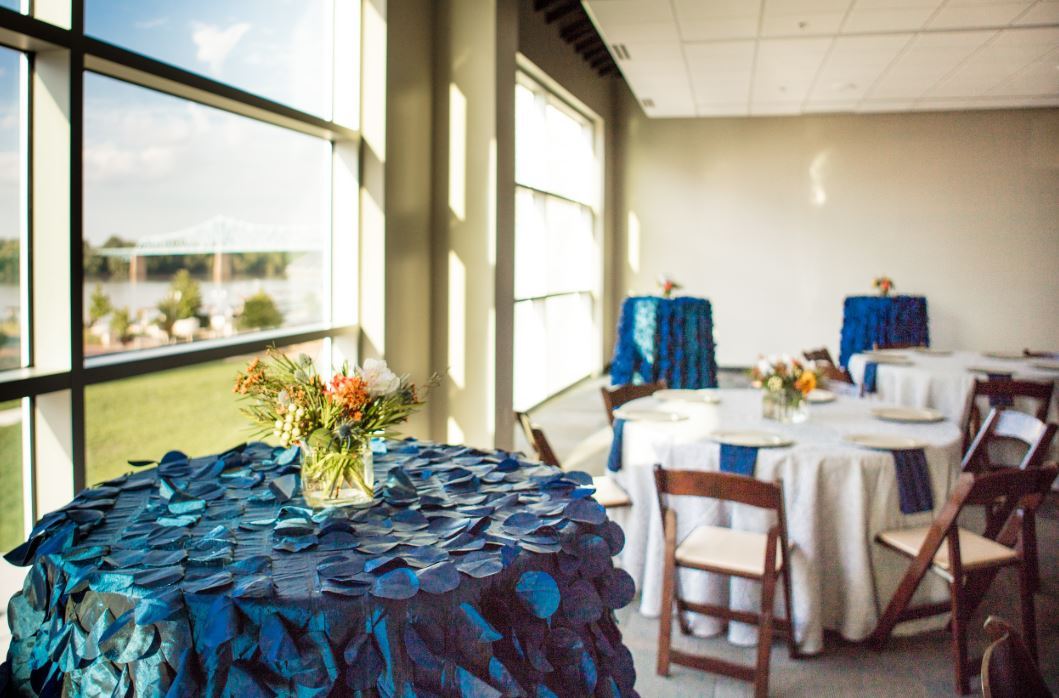
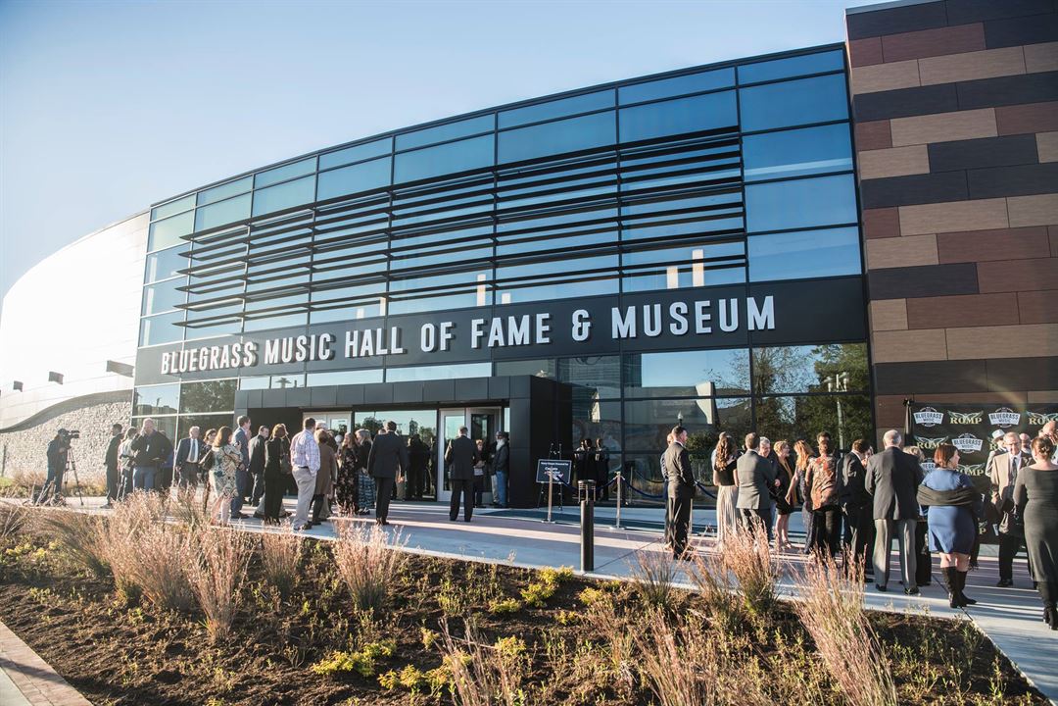
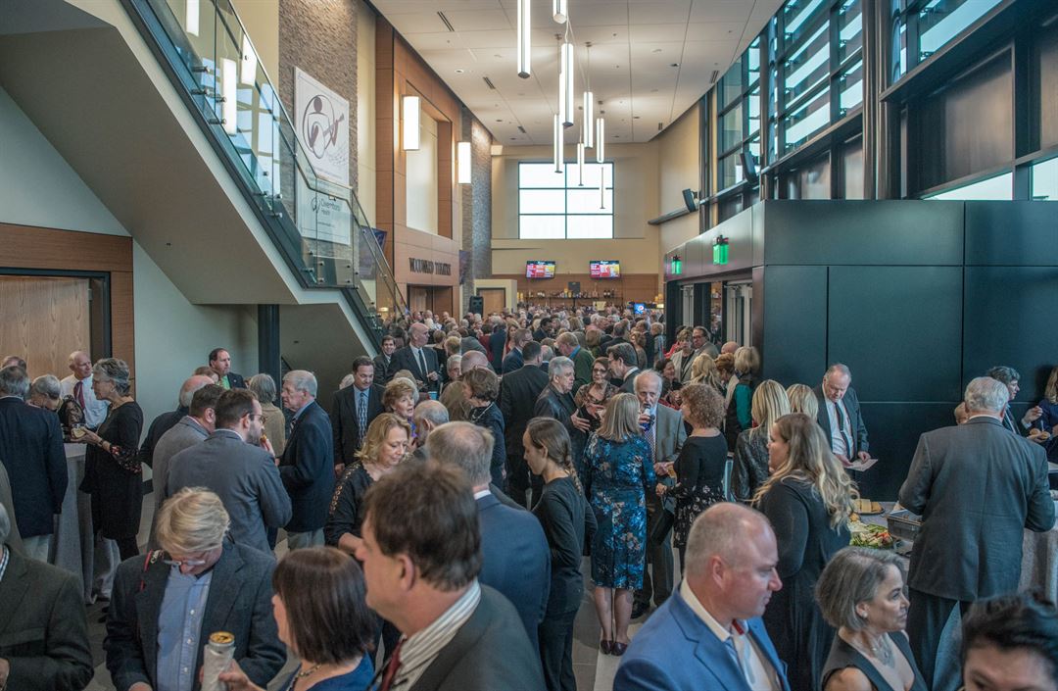
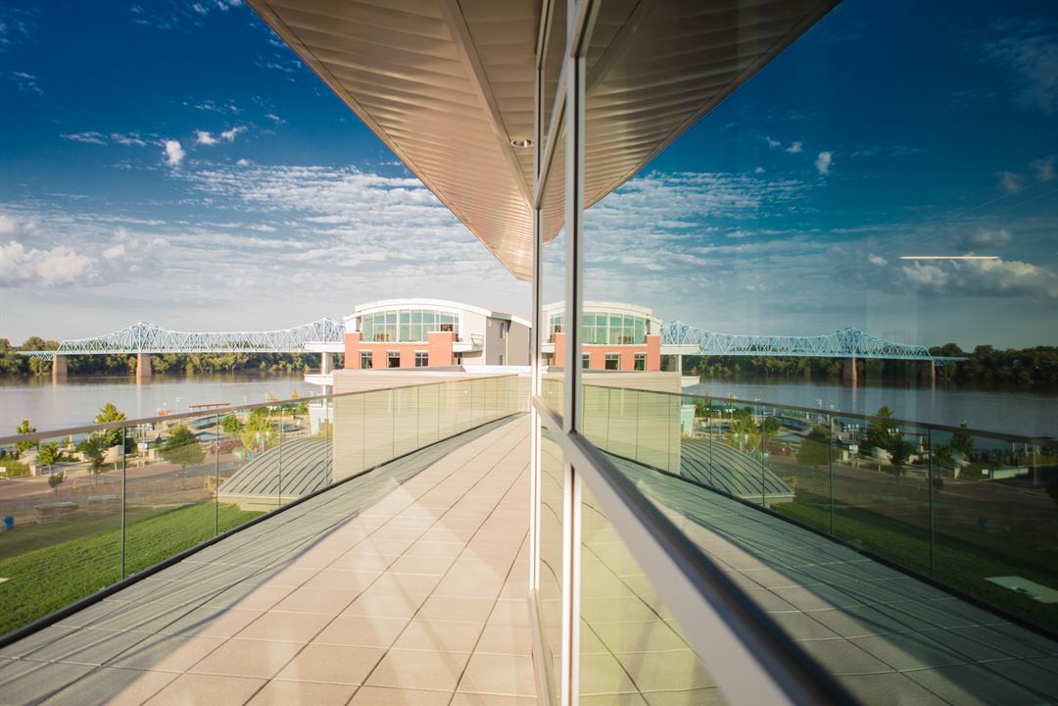
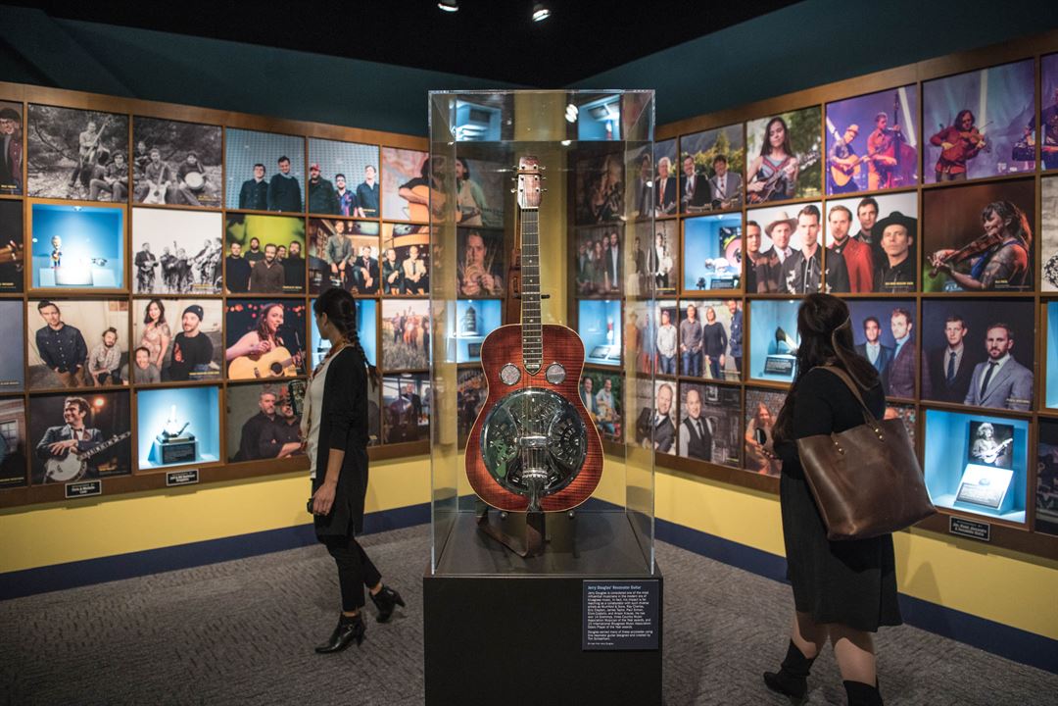


Bluegrass Music Hall of Fame & Museum
311 West 2nd St, Owensboro, KY
250 Capacity
Located in downtown Owensboro with sweeping views of the Ohio River, The Bluegrass Music Hall of Fame & Museum offers a unique venue for events large or small. With multiple event spaces designed with your event in mind and professional staff ready to transform your ideas into reality, The Bluegrass Music Hall of Fame & Museum is the premier venue for a truly memorable event.
Class reunions, wedding rehearsal dinners, birthday parties, and family gatherings are just a few examples of how our patrons have utilized the Bluegrass Music Hall of Fame & Museum for an enjoyable experience. The Gallery accommodates up to 100 people, while The Third Floor space accommodates 175-250, depending on the event. Other spaces range from 200-500 square feet, which can be arranged to fit your needs.
Event Spaces

General Event Space

General Event Space

General Event Space

General Event Space



Theater
Additional Info
Neighborhood
Venue Types
Amenities
- ADA/ACA Accessible
- Full Bar/Lounge
- Outdoor Function Area
- Outside Catering Allowed
- Waterfront
- Waterview
- Wireless Internet/Wi-Fi
Features
- Max Number of People for an Event: 250
- Number of Event/Function Spaces: 6
- Year Renovated: 2018