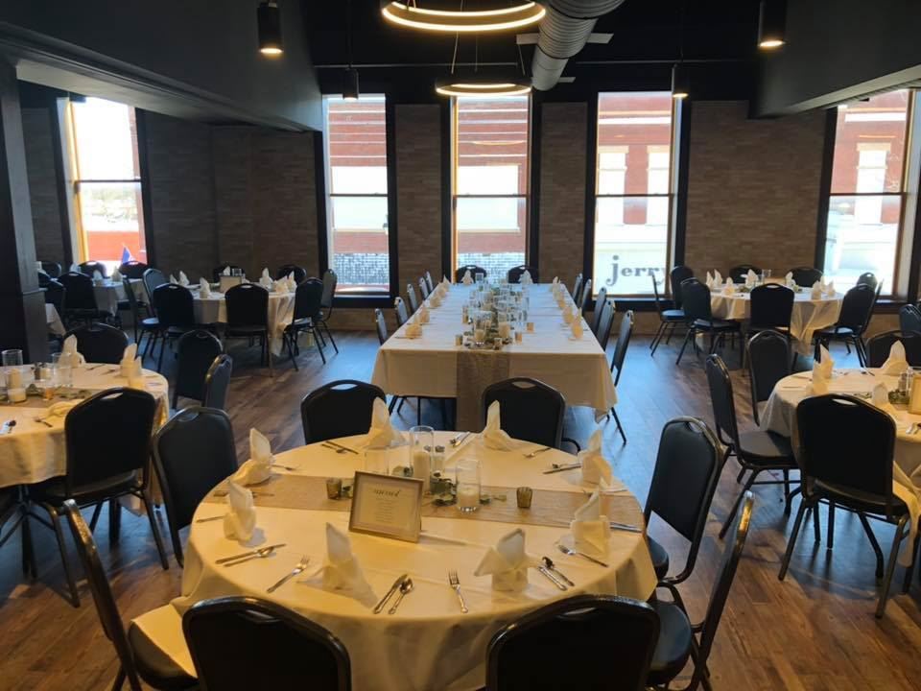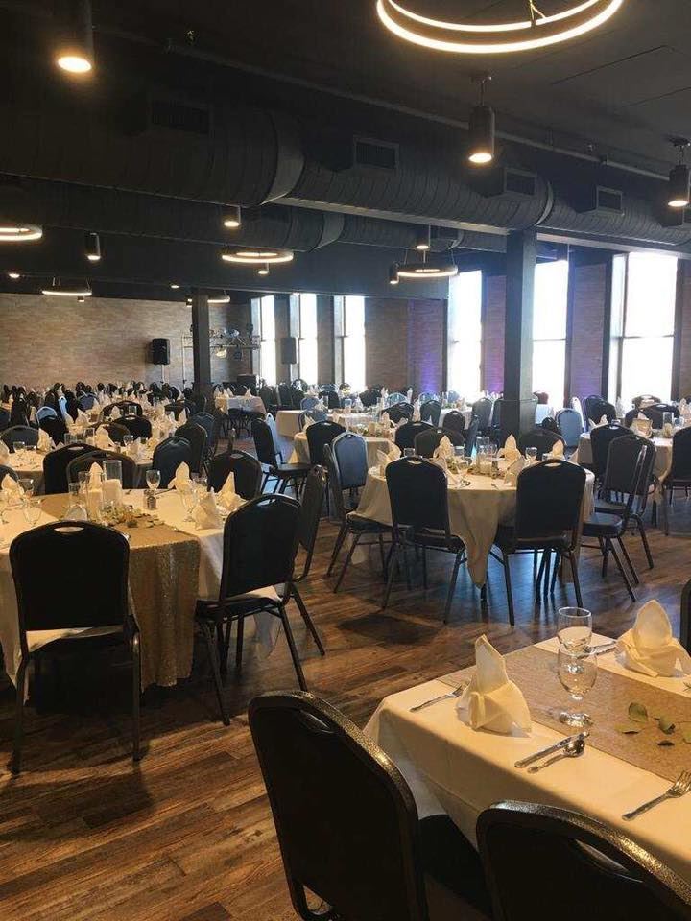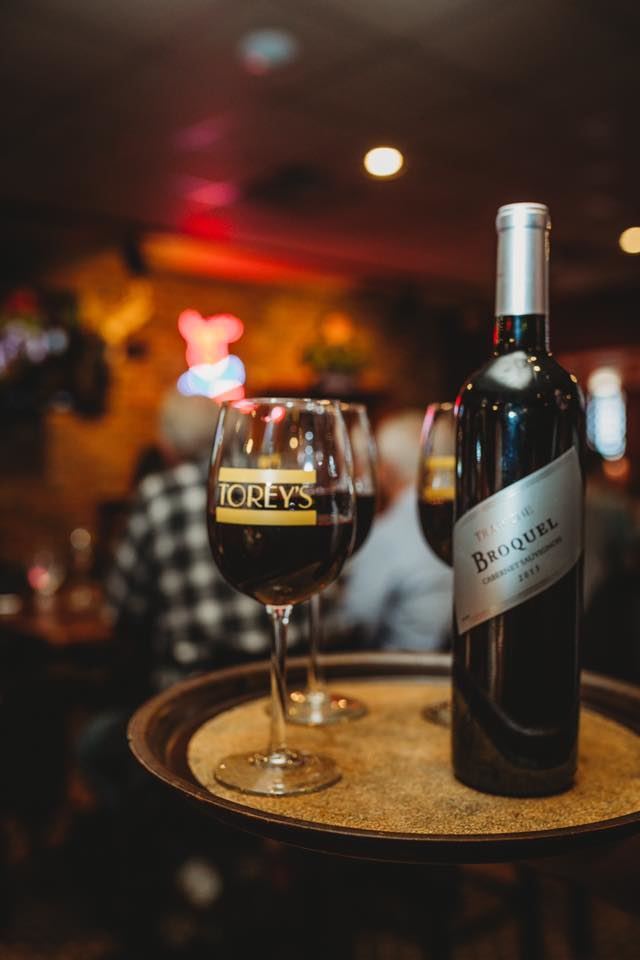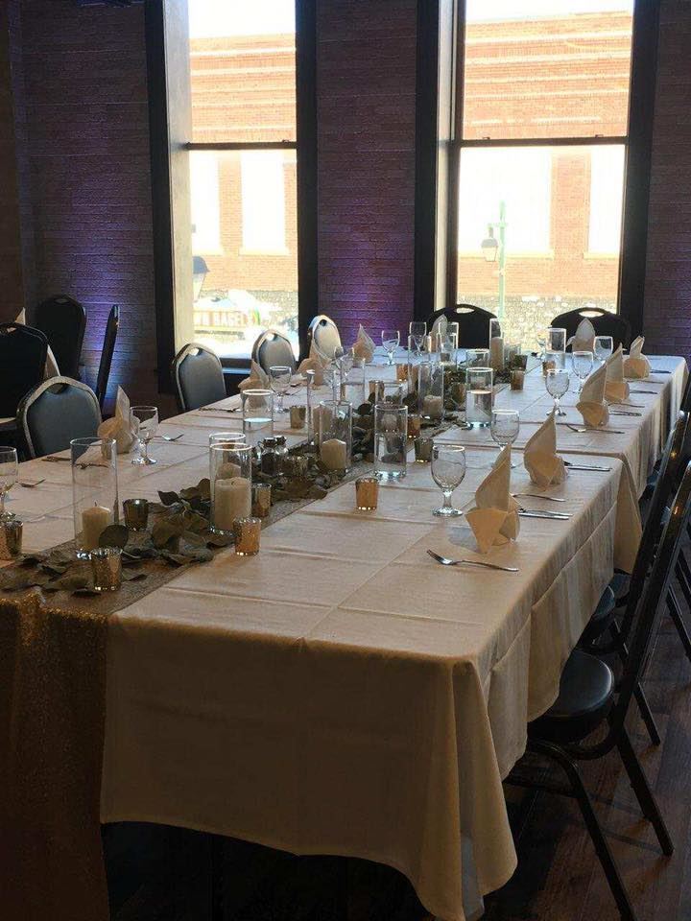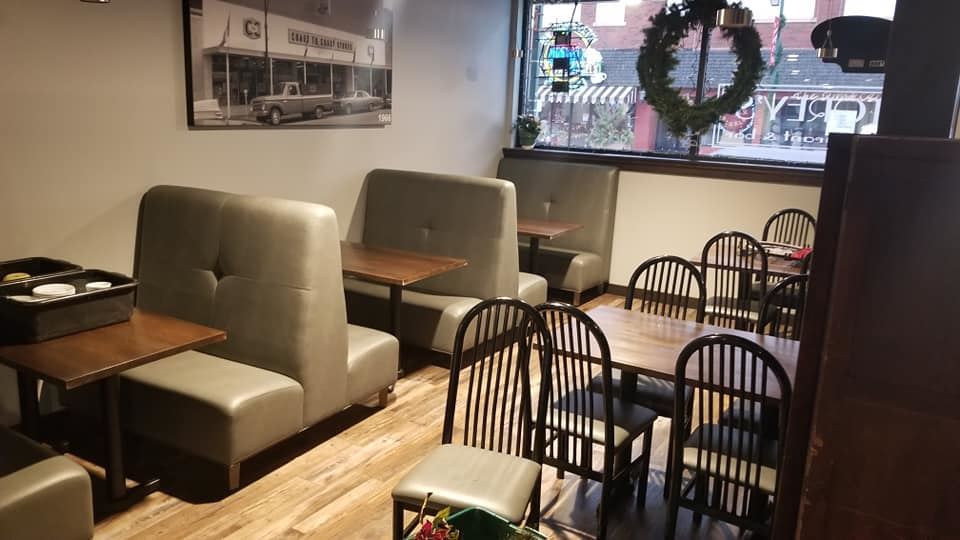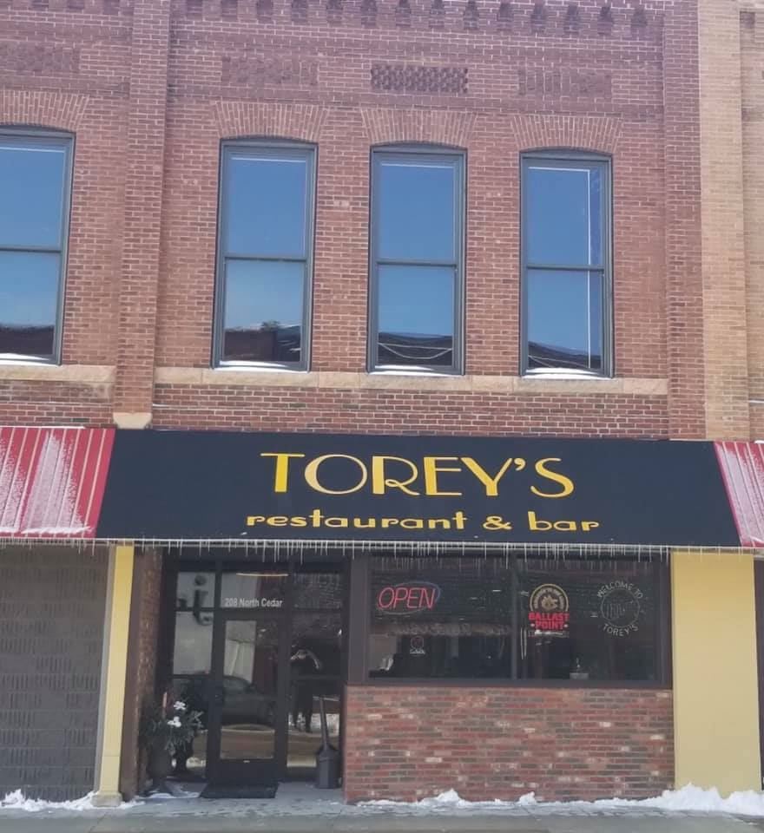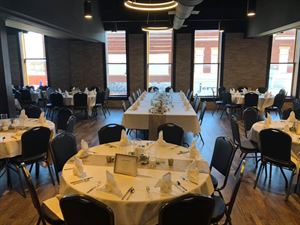About Torey's Restaurant & Bar
Planning a party? Torey's is the perfect place to celebrate birthdays, anniversaries, graduations or any other event with friends and family! We have a great banquet menu to pick and choose from, as well as catering options for off-site events. Call us for more information!
Event Pricing
Banquet Entrees
Attendees: 50-300
| Deposit is Required
| Pricing is for
all event types
Attendees: 50-300 |
$12.95 - $16.95
/person
Pricing for all event types
Event Spaces
Upstairs Banquet Room
Venue Types
Amenities
- ADA/ACA Accessible
- Full Bar/Lounge
- Fully Equipped Kitchen
- On-Site Catering Service
- Wireless Internet/Wi-Fi
Features
- Max Number of People for an Event: 300
- Number of Event/Function Spaces: 2
- Special Features: Spotlight bar, remodeled historic building, custom menus, full lunch & dinner menu, elevator, unique catering options, famous tortilla roll-ups, repeat rewards program.
- Total Meeting Room Space (Square Feet): 3,200
- Year Renovated: 2018
