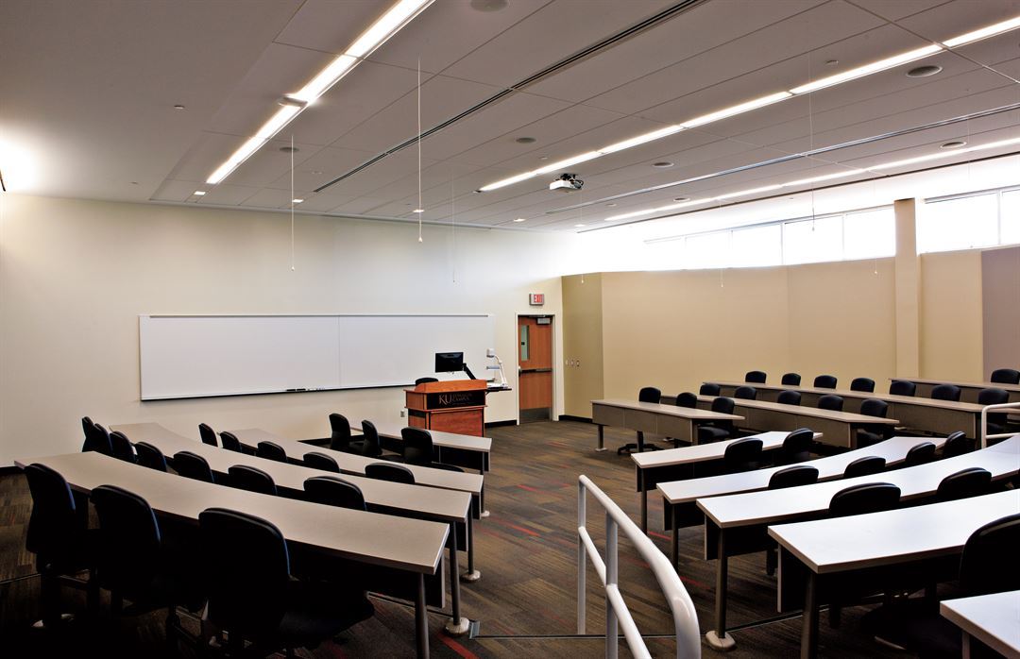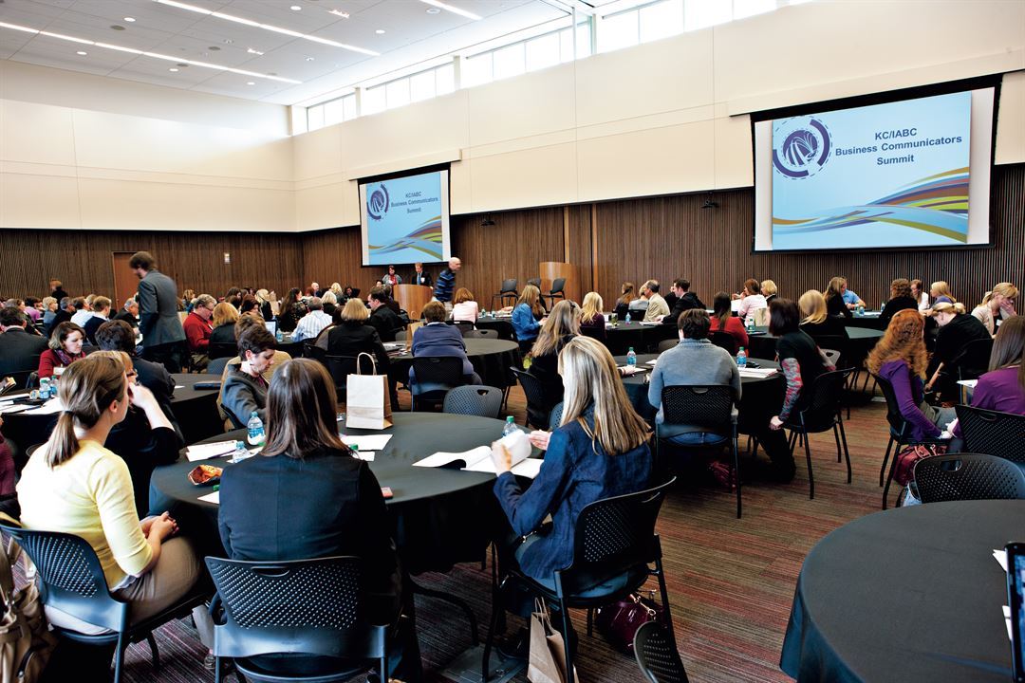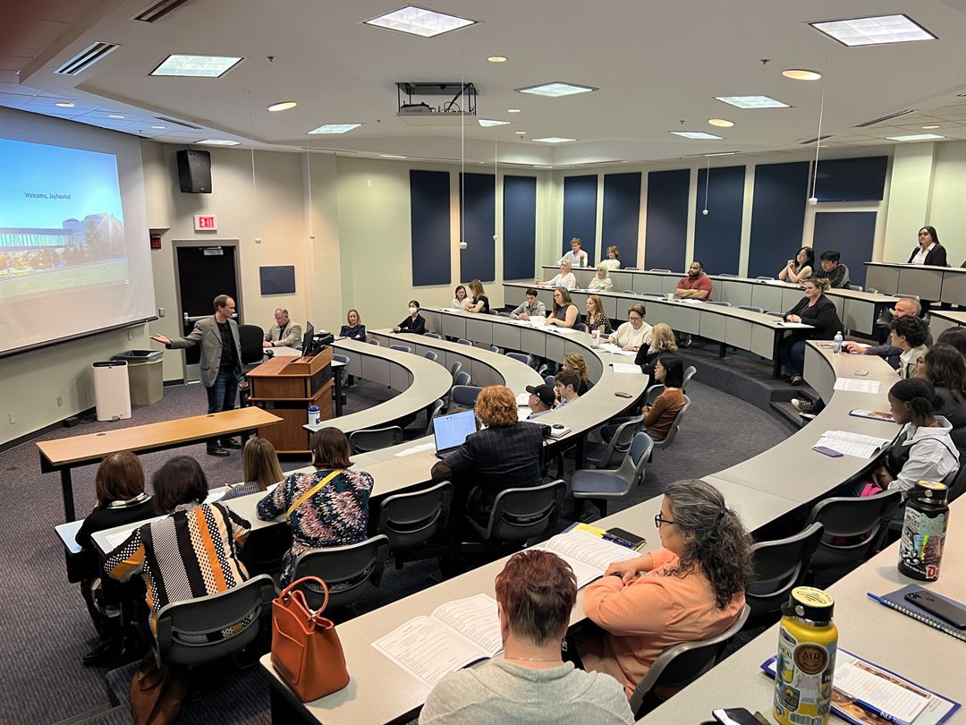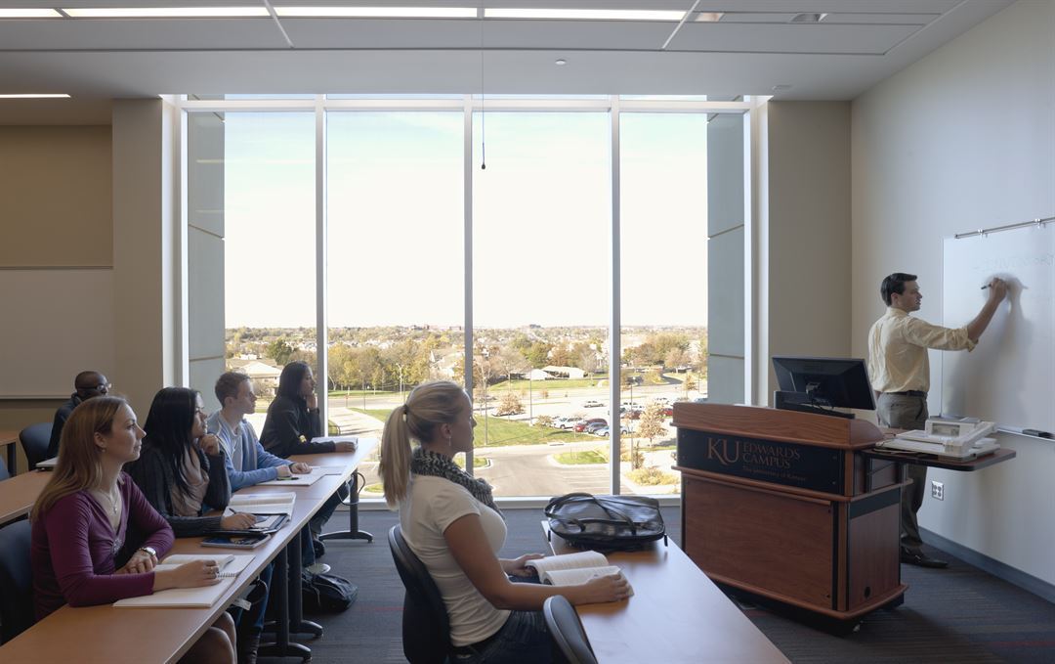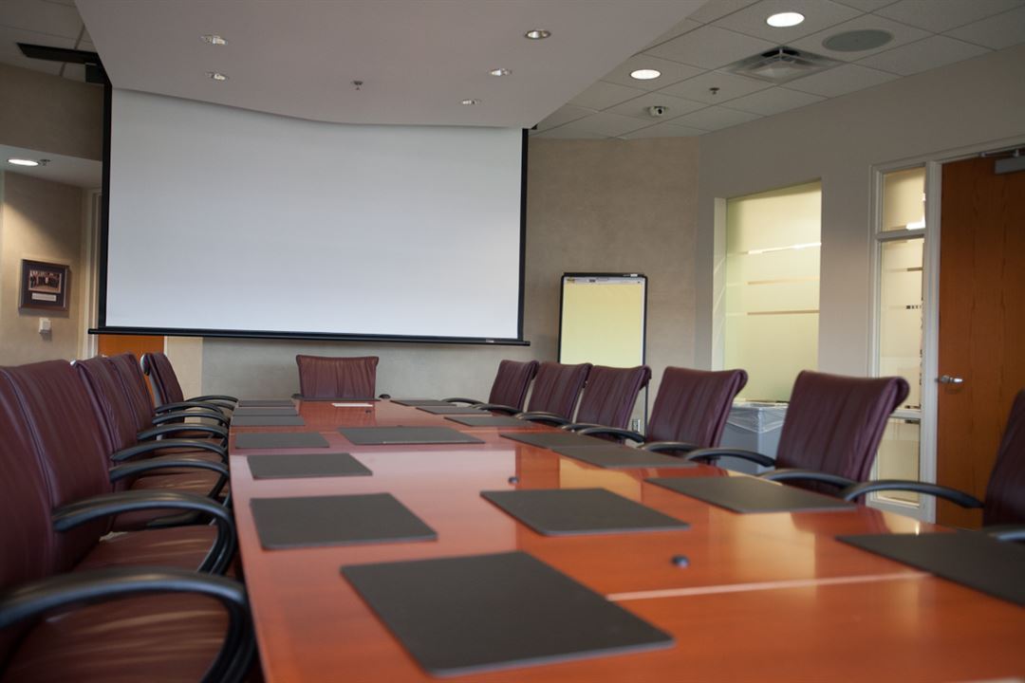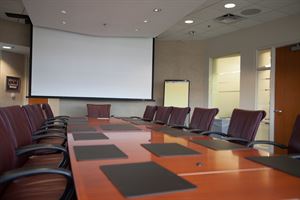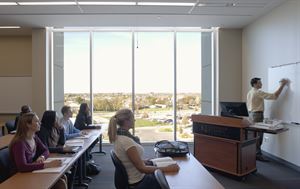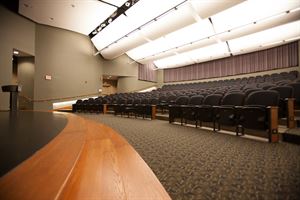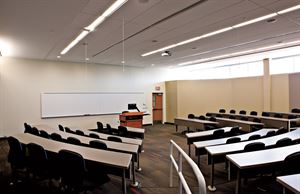KU Edwards Campus
12610 Quivira Rd., Overland Park, KS
Capacity: 350 people
About KU Edwards Campus
Whether you are looking to host a conference, staff training or board meeting, the University of Kansas Edwards Campus is the ideal partner. Our conference center, meeting rooms, classrooms and other educational event spaces can accommodate groups ranging from four to 350.
Event Spaces
BEST Conference Center
Conference Rooms
Flat Classrooms
Regnier Hall Auditorium
Tiered Classrooms
Venue Types
Amenities
- ADA/ACA Accessible
- Outside Catering Allowed
- Wireless Internet/Wi-Fi
Features
- Max Number of People for an Event: 350
- Special Features: Technology in every room and excellent customer service!! Beautiful spaces for the perfect educational experience.
- Total Meeting Room Space (Square Feet): 52,259
