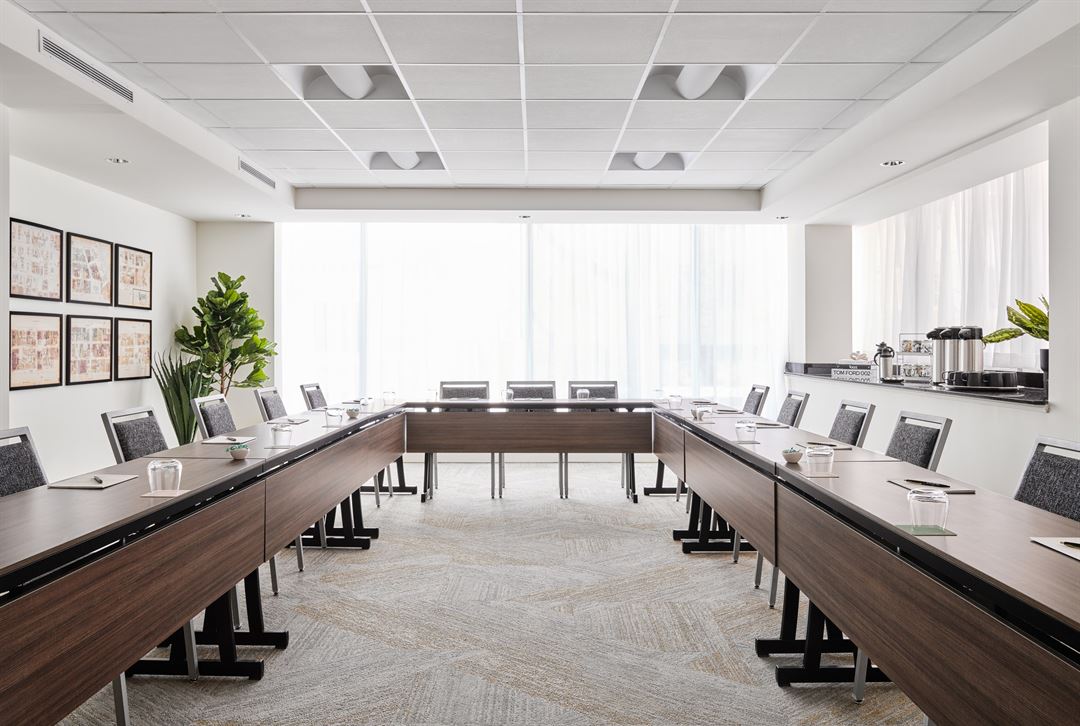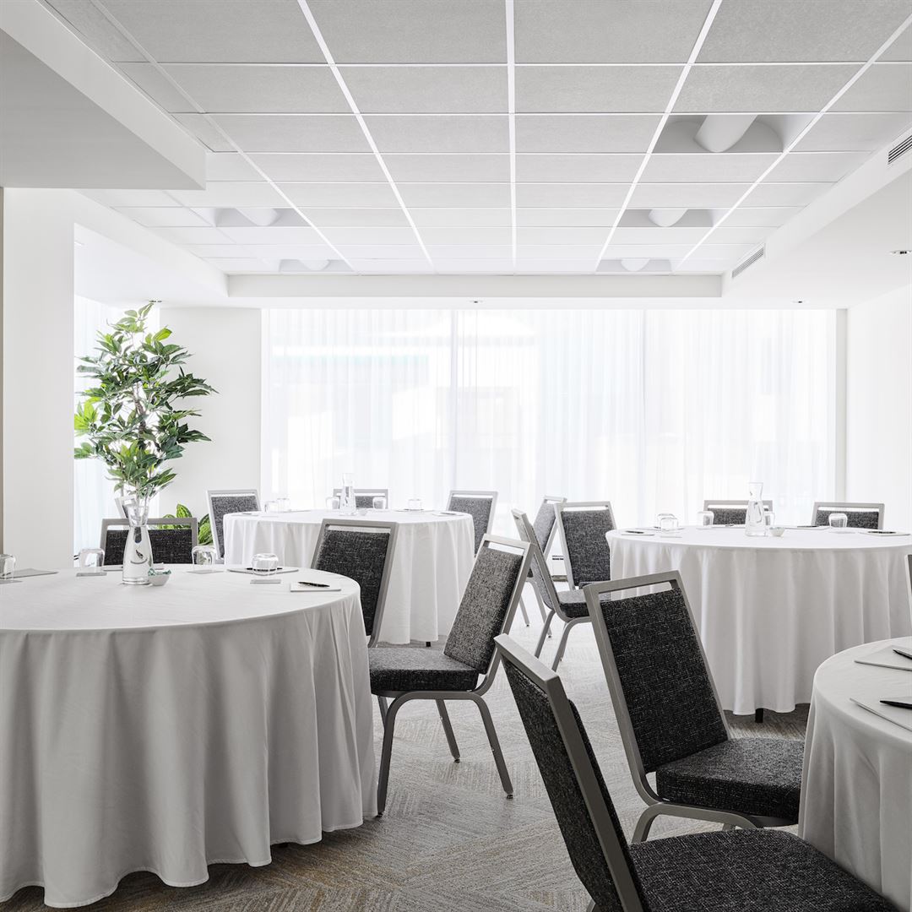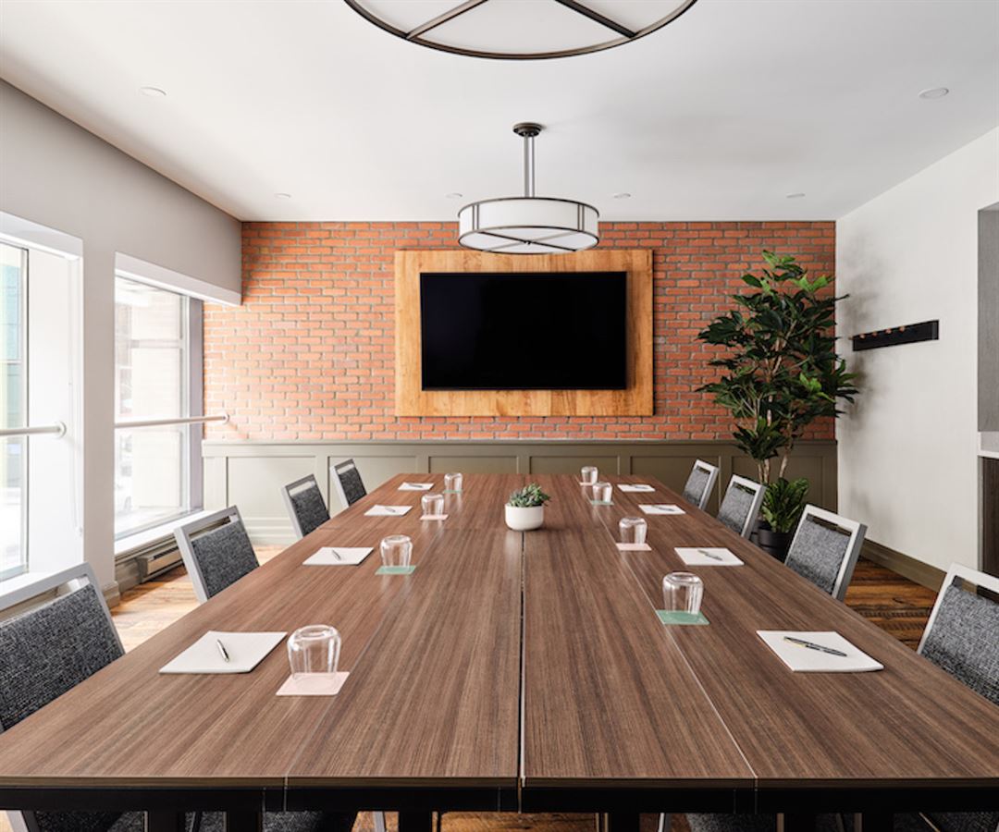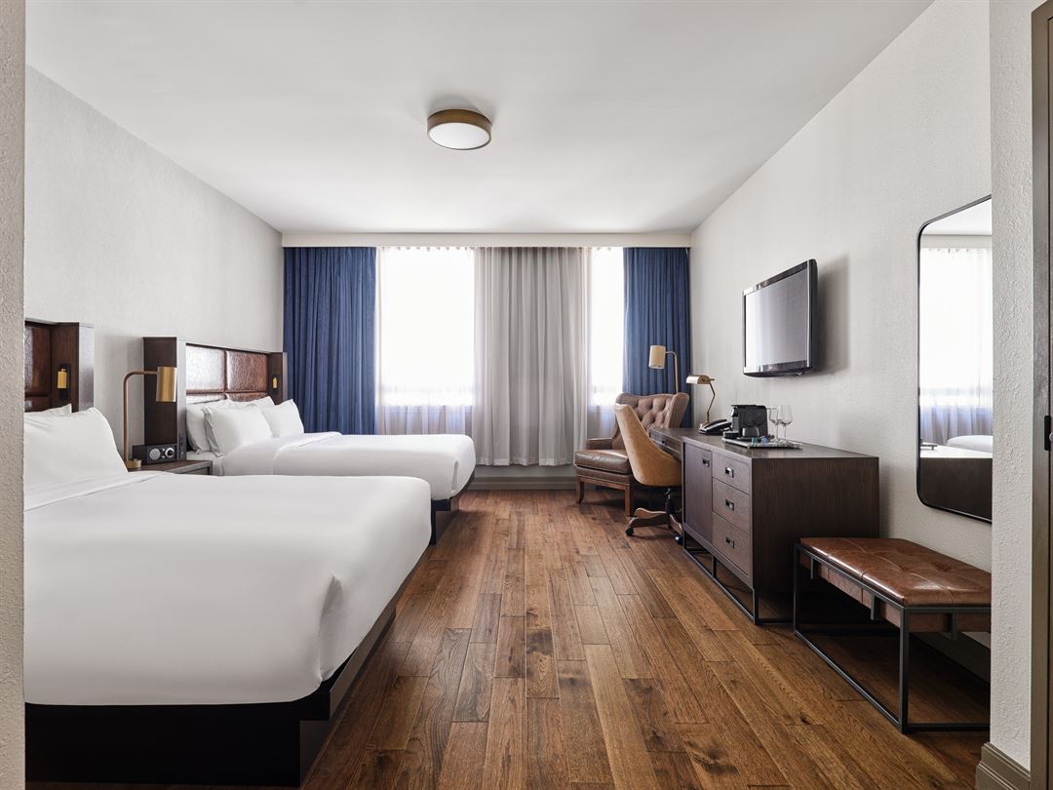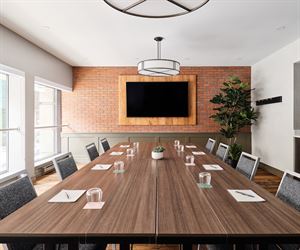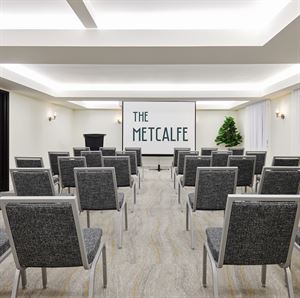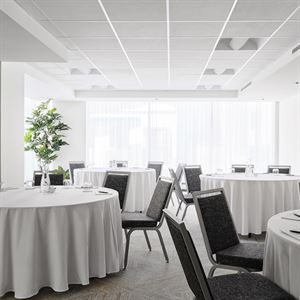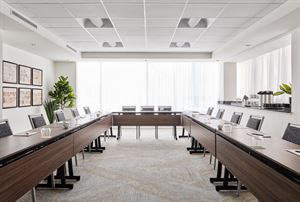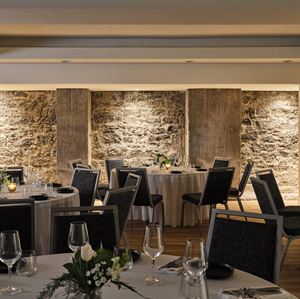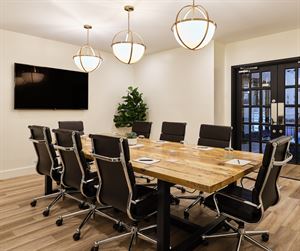The Metcalfe Hotel by Gray Collection
123 Metcalfe Street, Ottawa, ON
Typically Responds within 12 hours
Capacity: 56 people
About The Metcalfe Hotel by Gray Collection
Located in downtown Ottawa, our hotel is great for hosting events, such as rehearsal dinners, bridal showers, and wedding brunches. Our guests appreciate our modern and luxurious accommodations and elegant design. We offer the possibility to book multiple rooms for your guests, family and friends on the night of your special event. Soaked in natural light, the Living Room, located in the heart of the hotel, is the perfect spot for a wedding photoshoot.
Event Pricing
Wedding Packages
Attendees: 0-56
| Pricing is for
weddings
only
Attendees: 0-56 |
$120 - $155
/person
Pricing for weddings only
Event Spaces
Booth
Bronson
Cartier
Champlain
Edwards
McKay
Venue Types
Amenities
- ADA/ACA Accessible
- Full Bar/Lounge
- On-Site Catering Service
- Valet Parking
- Wireless Internet/Wi-Fi
Features
- Max Number of People for an Event: 56
- Number of Event/Function Spaces: 7
- Year Renovated: 2023
