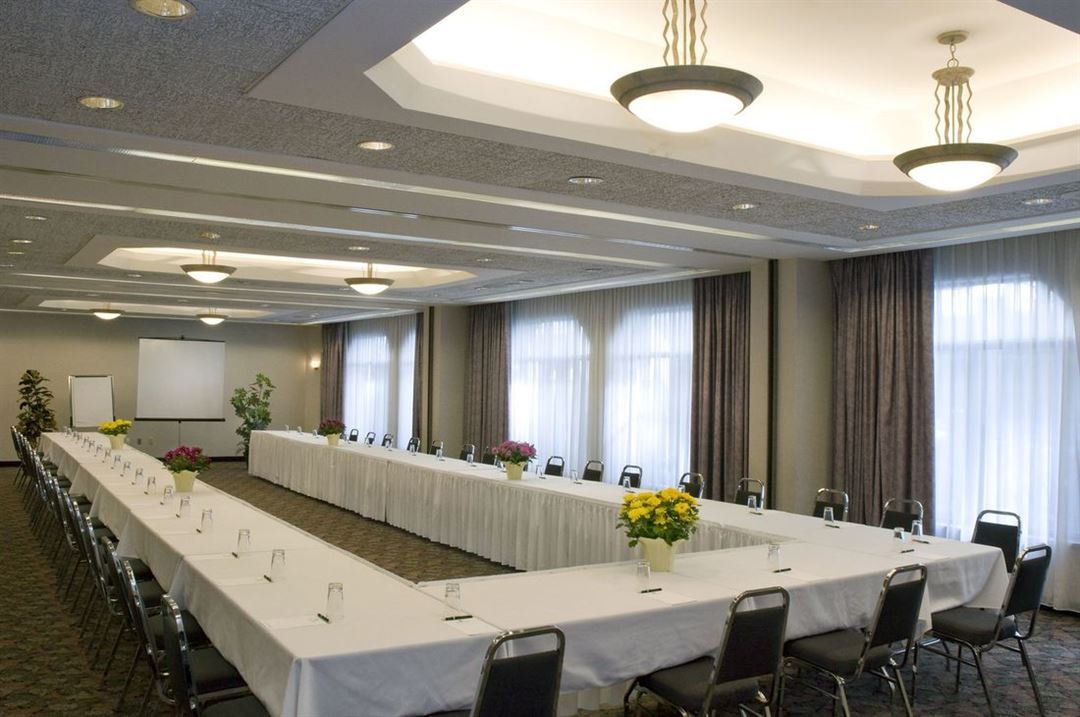
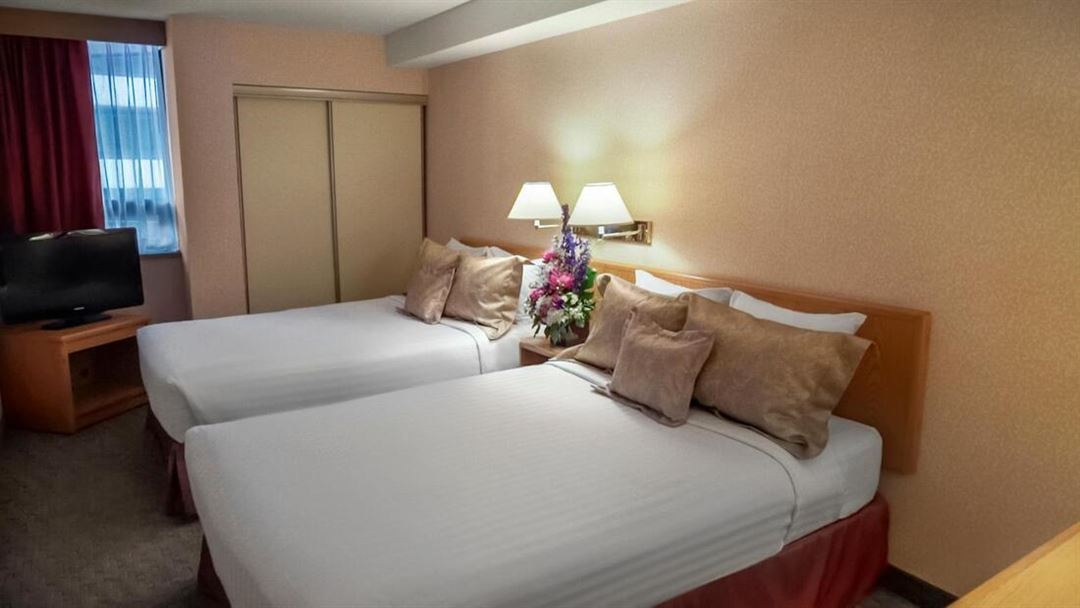
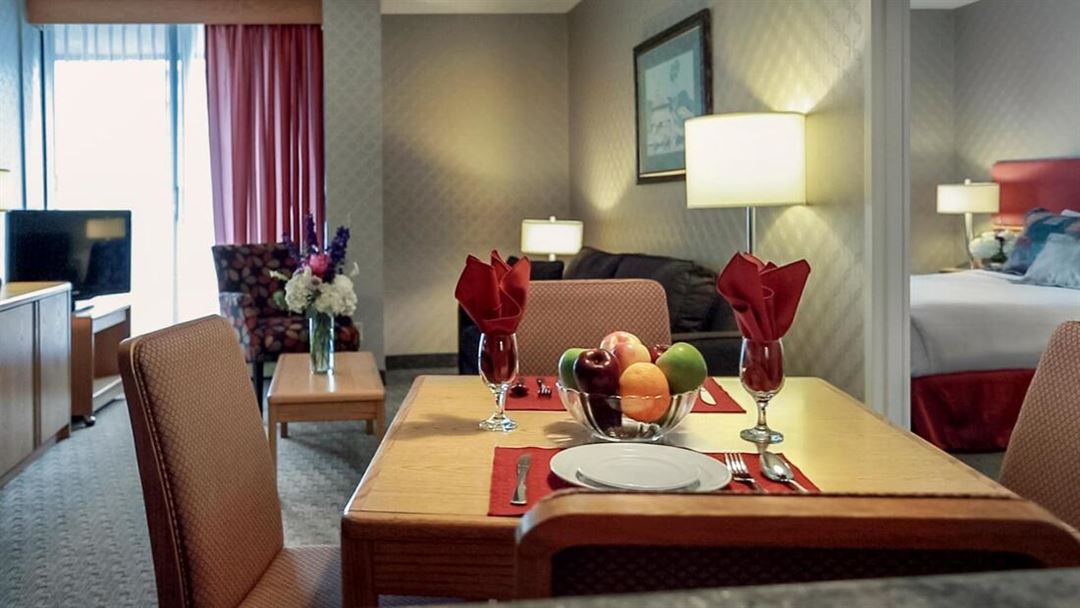
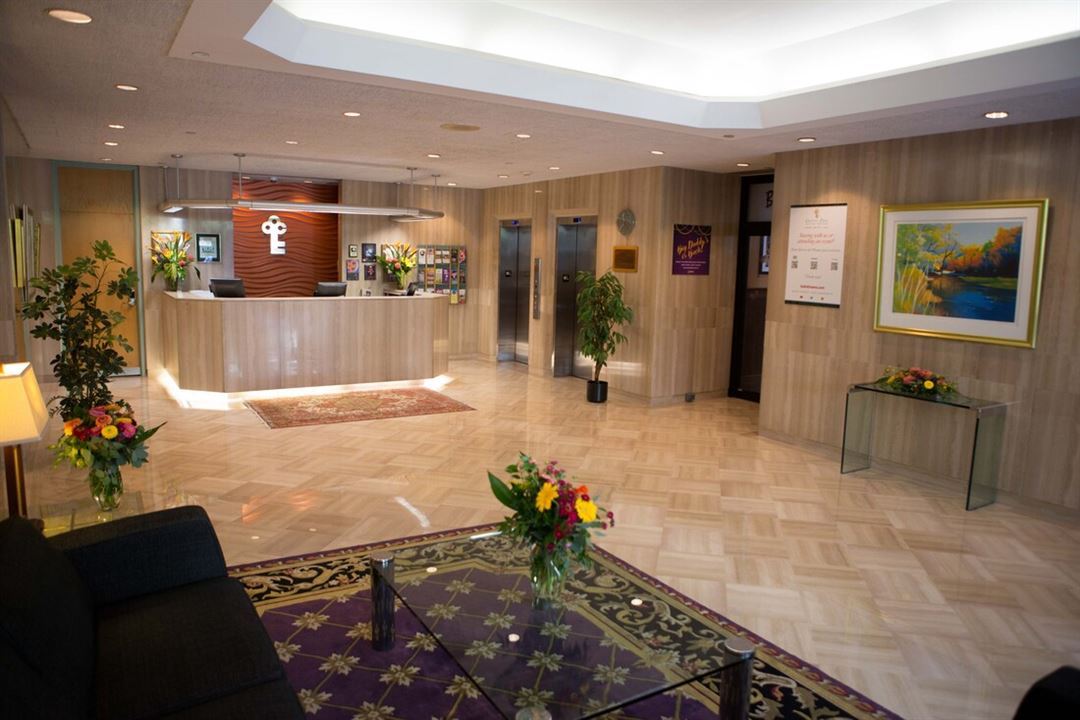
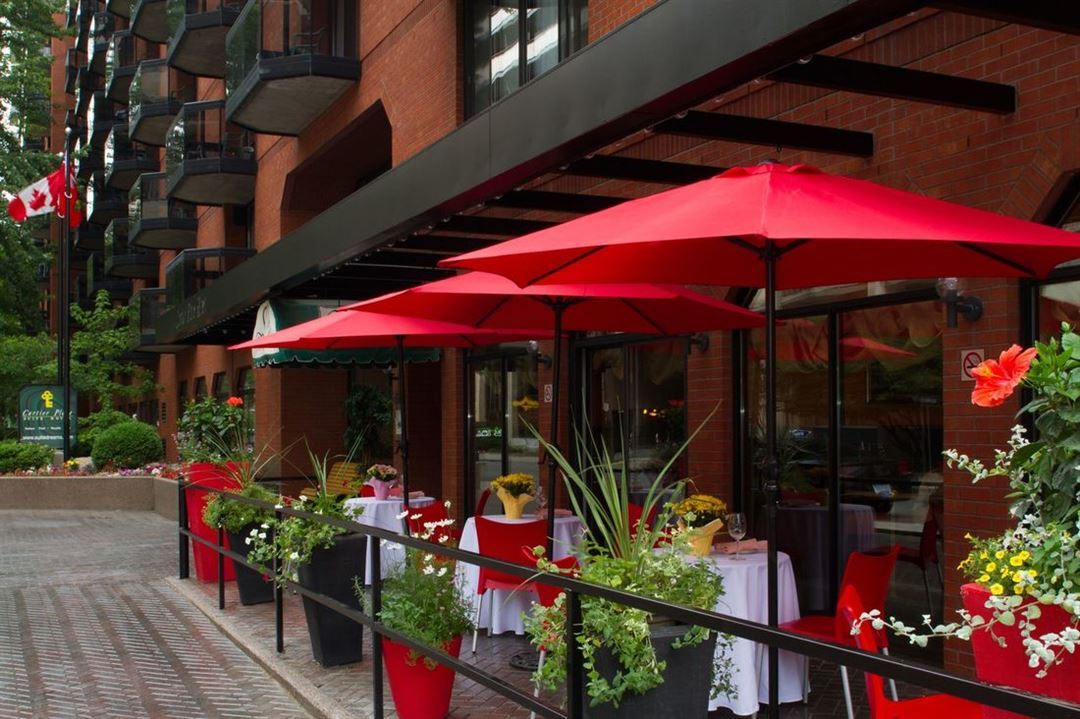


The Cartier Place Suite Hotel
180 Cooper St, Ottawa, ON
100 Capacity
$225 to $2,298 for 50 Guests
Cartier Place Suite Hotel provides an ideal venue for meetings, weddings and more, offering a total of 4268 square feet of flexible, private event space. All rooms are bright and airy with floor to ceiling windows, located on the lobby level overlooking the gardens – making them not only private but easy to navigate. Catering services include breakfast, lunch, dinner and afternoon breaks, served ala-carte or buffet and provided by our onsite restaurant, Big Daddy's Bourbon Street Bistro. Conveniently located downtown, surrounded by trendy restaurants for post meeting get-togethers or networking, the hotel is also within walking distance to government and corporate offices.
?
Adaptable for a variety of occasions, we also offer a charming garden area for small wedding ceremonies of up to 70 people, and our lovely Brittany Salon is a venue that can easily cater up to 100 people in a comfortable setting. You’ll enjoy special amenities to enhance the décor along with a floatable dance floor and full wedding set-up including chairs, chair covers, dance floor, tables, table number with stands, table linens, skirting, dishes, podium, wired microphone, projection screen and wedding arch. We look forward to hosting your memorable event!
Event Pricing
Menu Options Starting At
$4.50 - $45.95
per person
Event Spaces



Additional Info
Venue Types
Amenities
- On-Site Catering Service
- Wireless Internet/Wi-Fi
Features
- Max Number of People for an Event: 100
- Total Meeting Room Space (Square Meters): 224.3