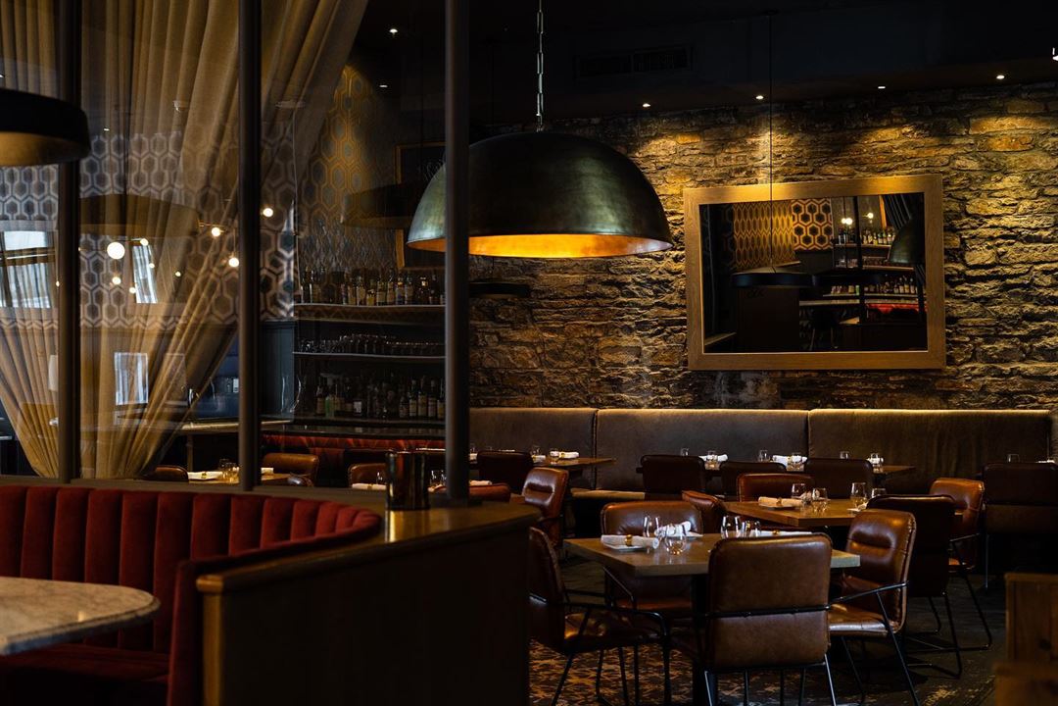
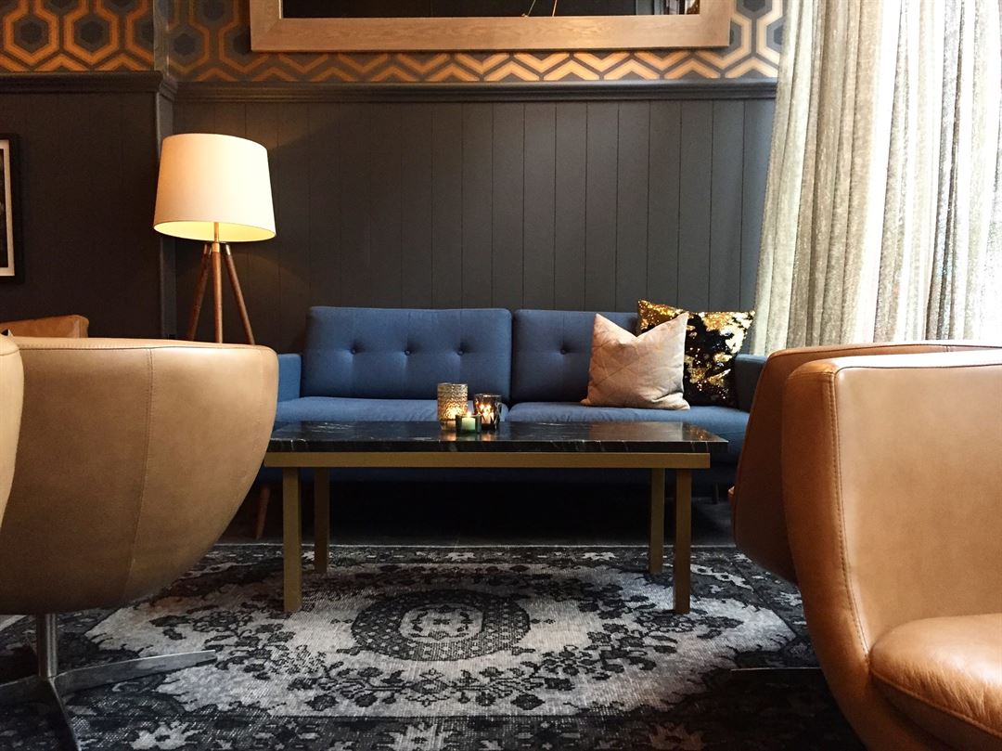
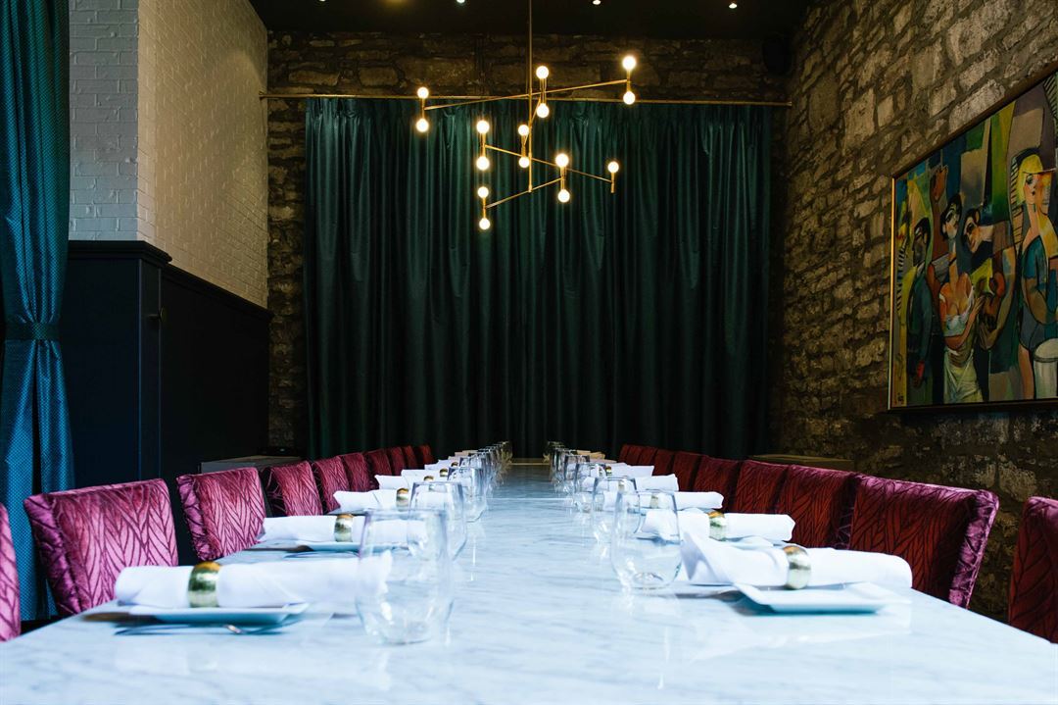
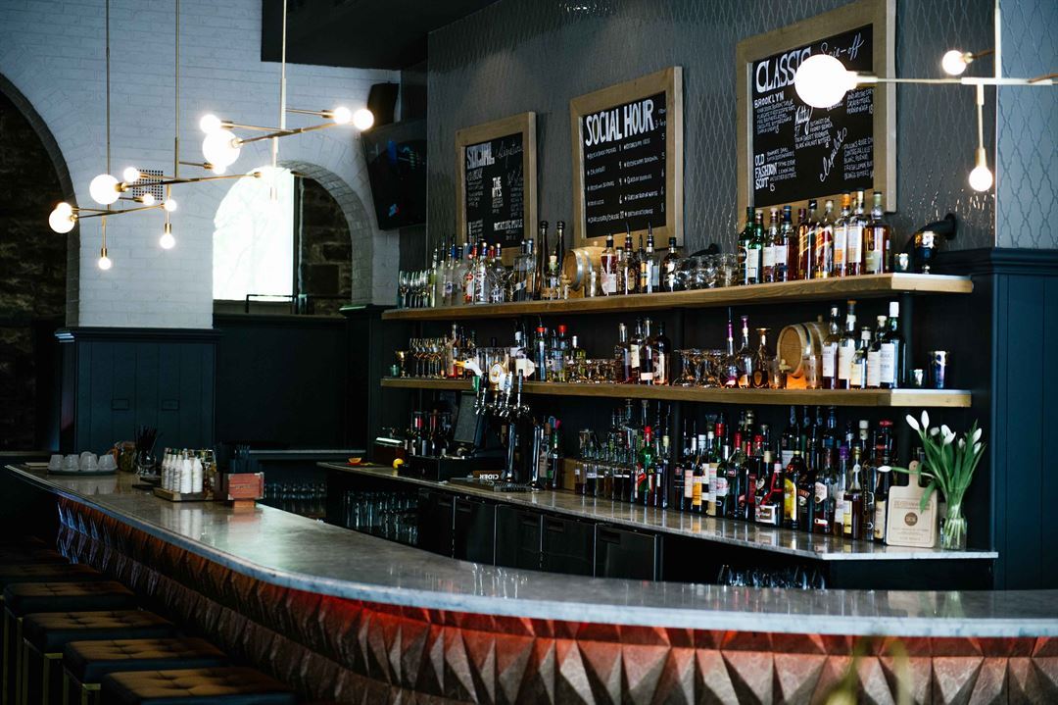
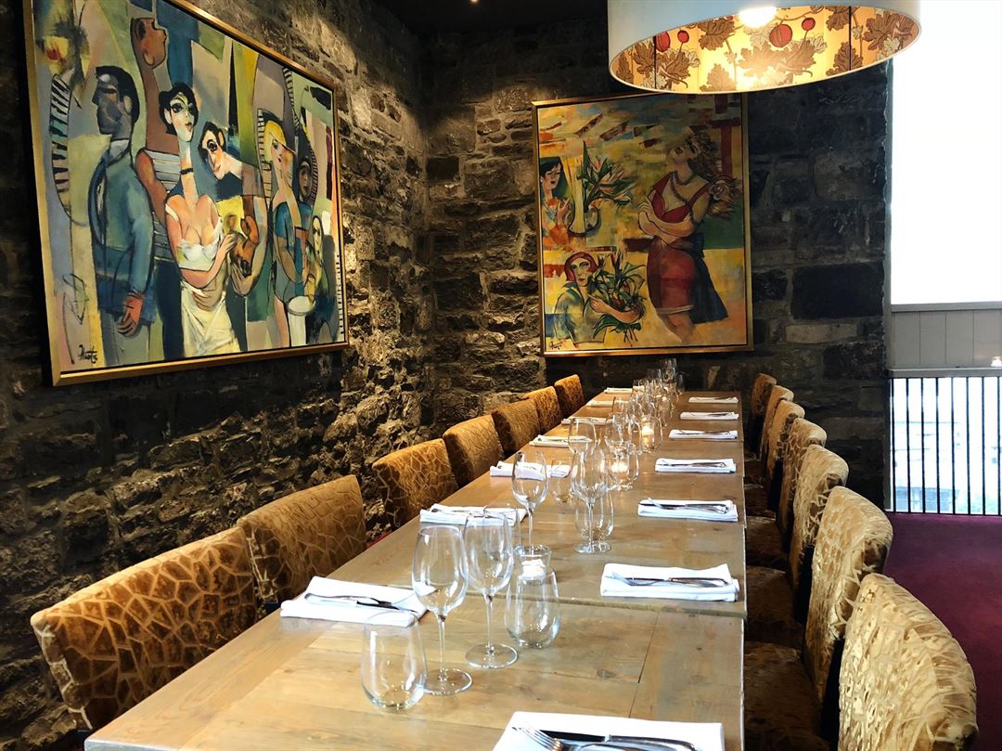



















SOCIAL Restaurant
537 Sussex Drive, Ottawa, ON
75 Capacity
$50 to $72 / Event
SOCIAL is focused on progressive Canadian cuisine with diverse & innovative wine selections and craft cocktail offerings. Live Jazz in the courtyard & weekend DJs set the vibe, making SOCIAL one of Ottawa’s most vibrant & creative restaurants.
Located in the historic Byward Market in the heart of downtown Ottawa, SOCIAL offers a sumptuous and elegant atmosphere while indulging in our Canadian free-style cuisine.
We have multiple adaptable dining spaces to fit everyone’s needs. From intimate à la carte seating, corporate gatherings, special celebrations and cocktail events, we do it all.
Event Pricing
Group Menu Options
75 people max
$50 - $72
per event
Event Spaces
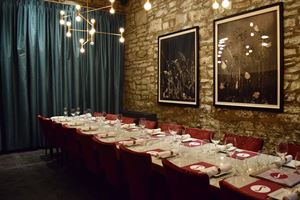
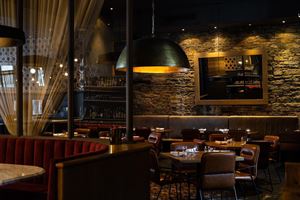
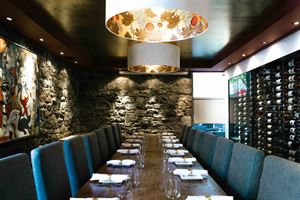
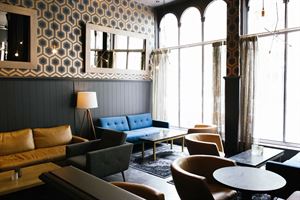
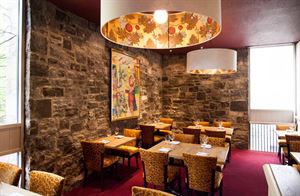
Additional Info
Venue Types
Amenities
- Full Bar/Lounge
- On-Site Catering Service
Features
- Max Number of People for an Event: 75