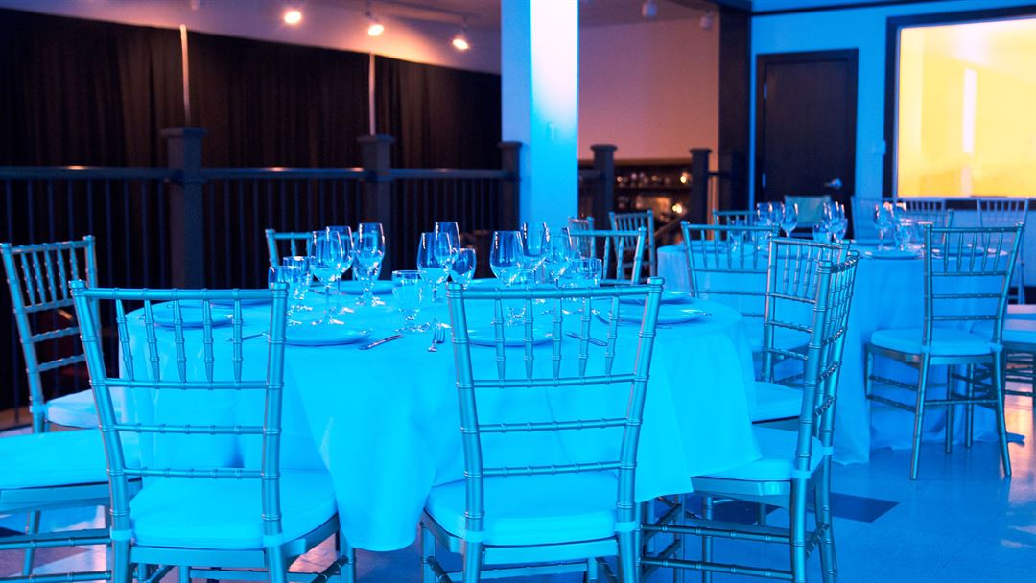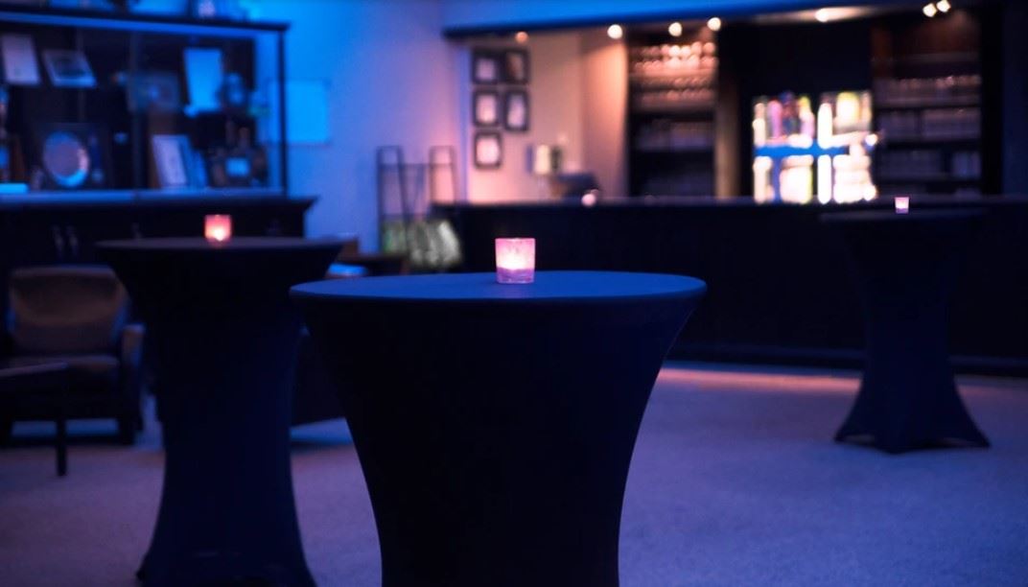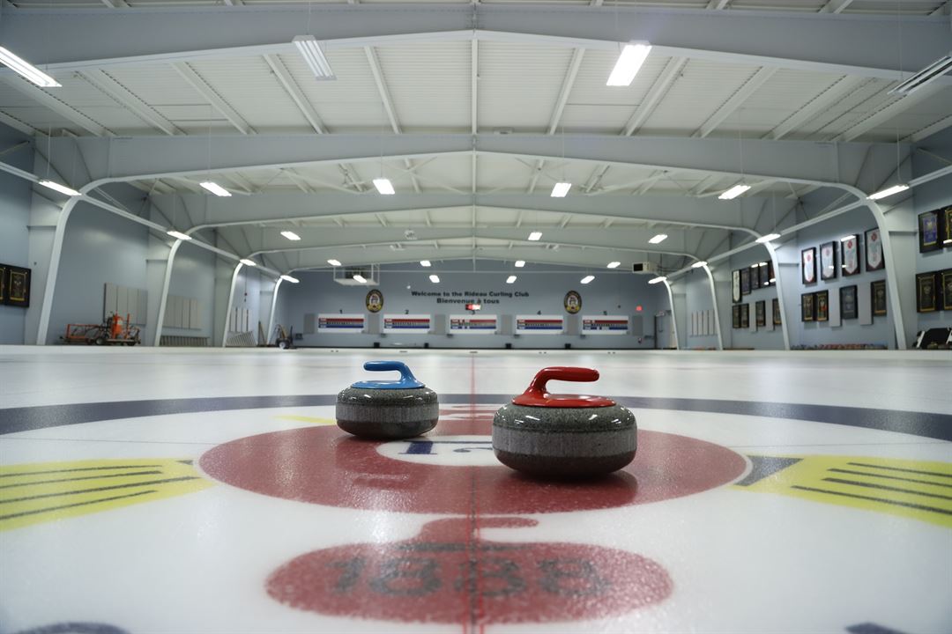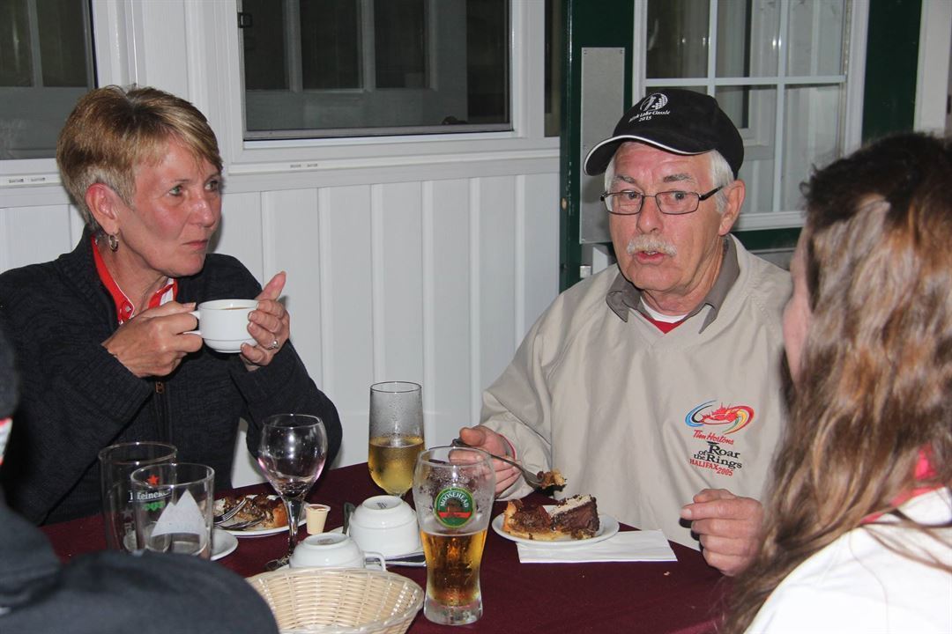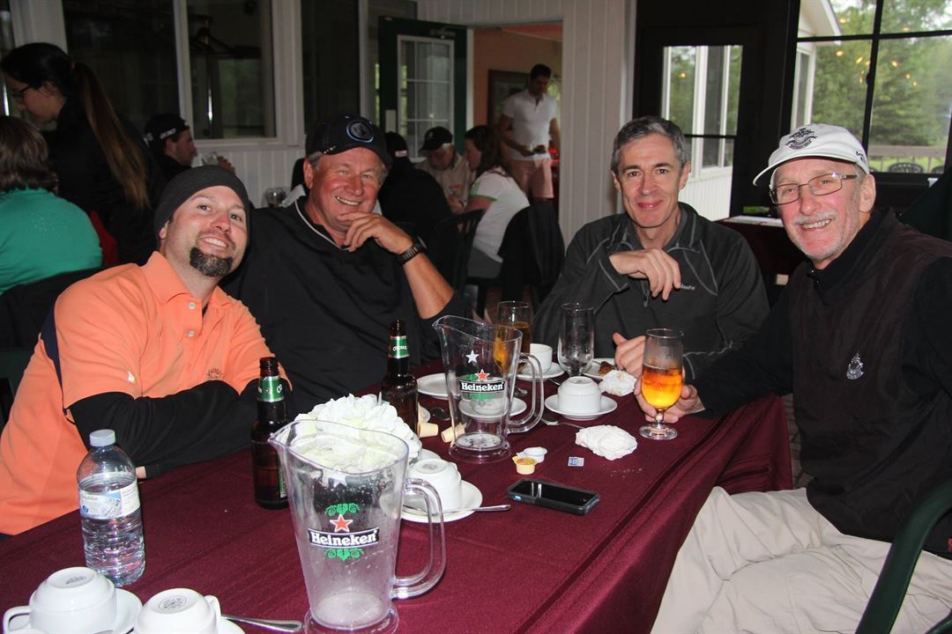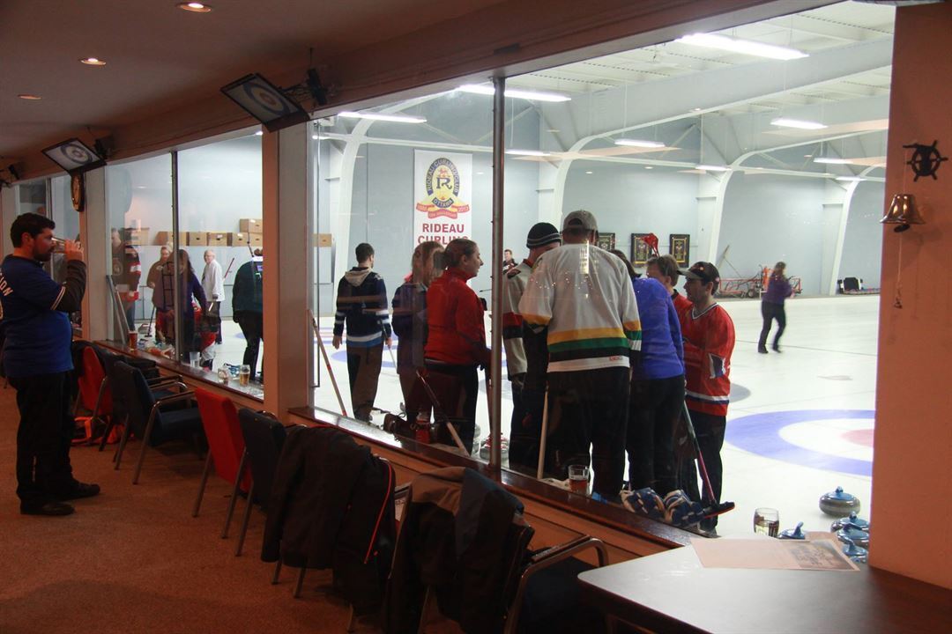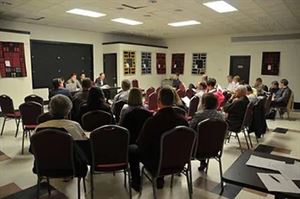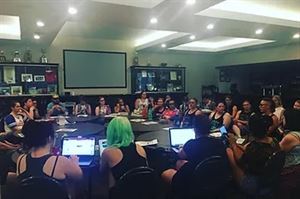Rideau Curling Club
715 Cooper Street, Ottawa, ON
Capacity: 200 people
About Rideau Curling Club
Steps from downtown, the Rideau is pleased to offer two events spaces. Whether you're looking to host a wedding, holiday party, anniversary party, stag or other banquet, we'd love to have you!
Both of our halls are fully-licensed, featuring a private bar, audio-visual services, free wifi and optional catering services. Our professional, welcoming staff will help bring your vision to life and make sure you have an unparalleled experience.
Event Pricing
Events Starting At
Attendees: 0-200
| Deposit is Required
| Pricing is for
all event types
Attendees: 0-200 |
$400 - $700
/event
Pricing for all event types
Event Spaces
Banquet Hall
Lounge
Venue Types
Amenities
- ADA/ACA Accessible
- On-Site Catering Service
- Wireless Internet/Wi-Fi
Features
- Max Number of People for an Event: 200
