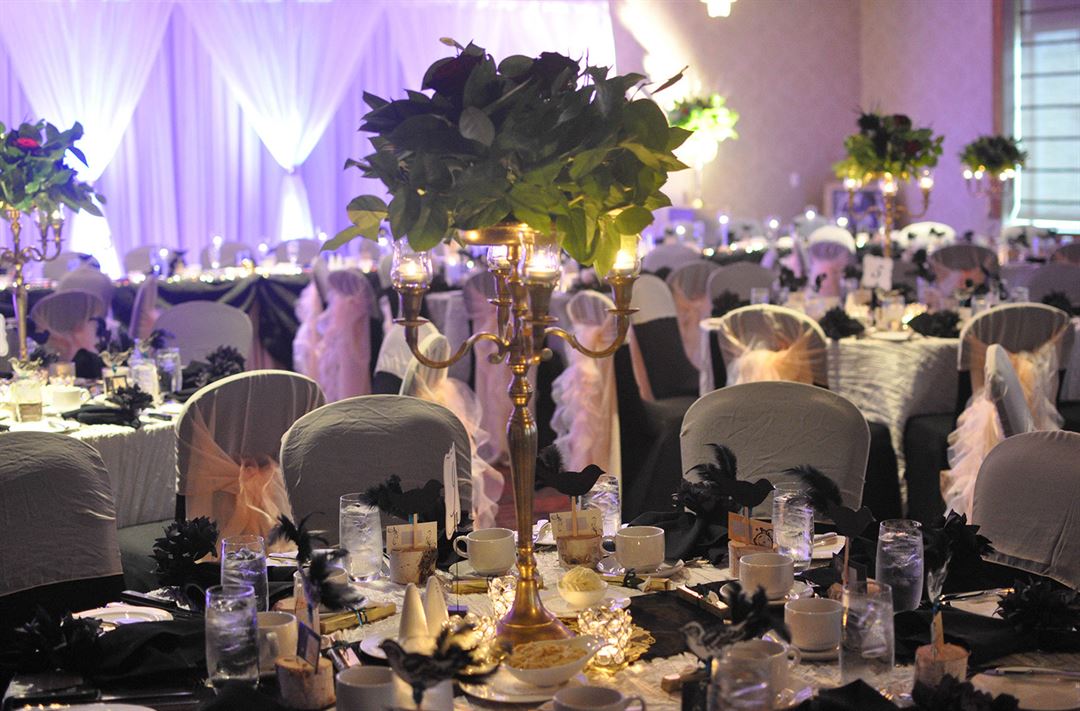
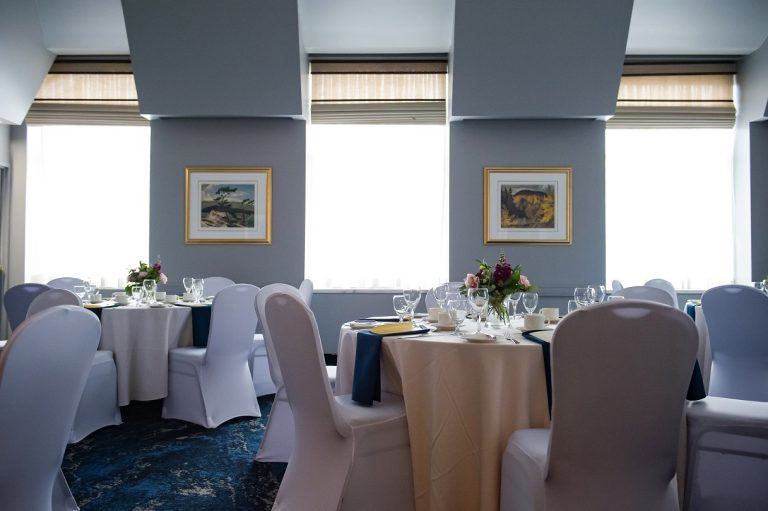
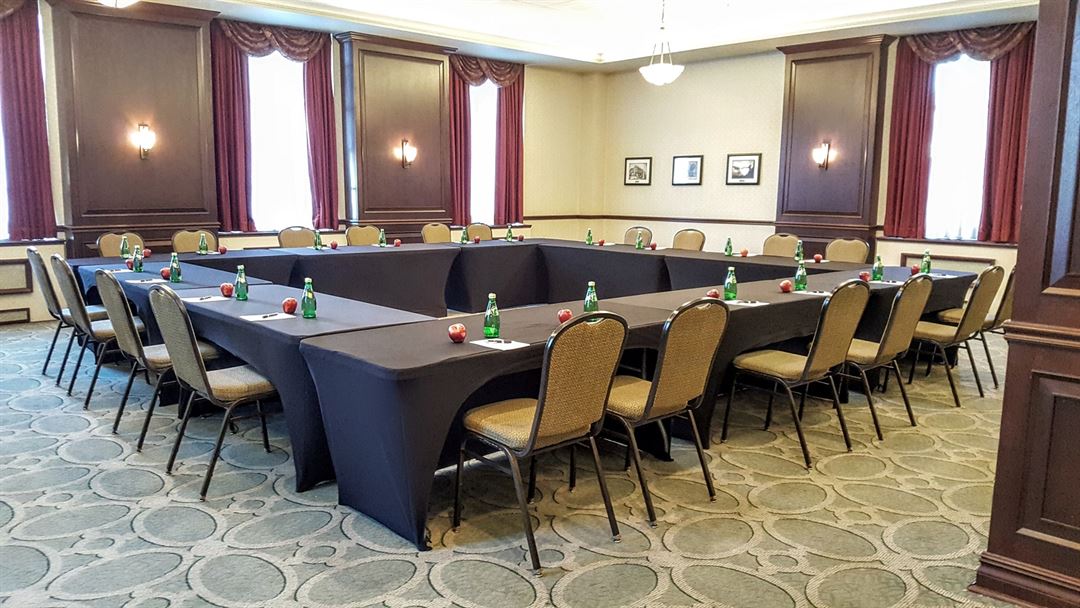
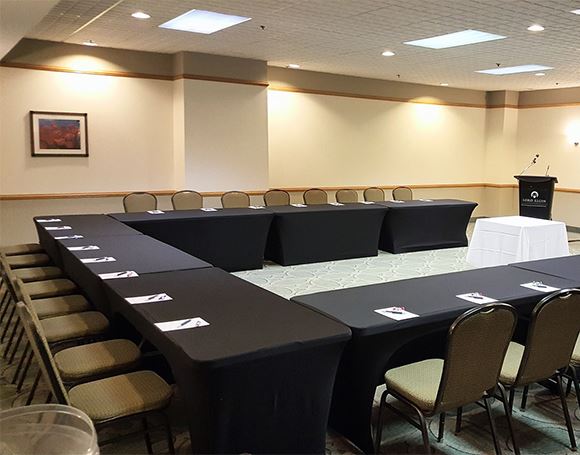
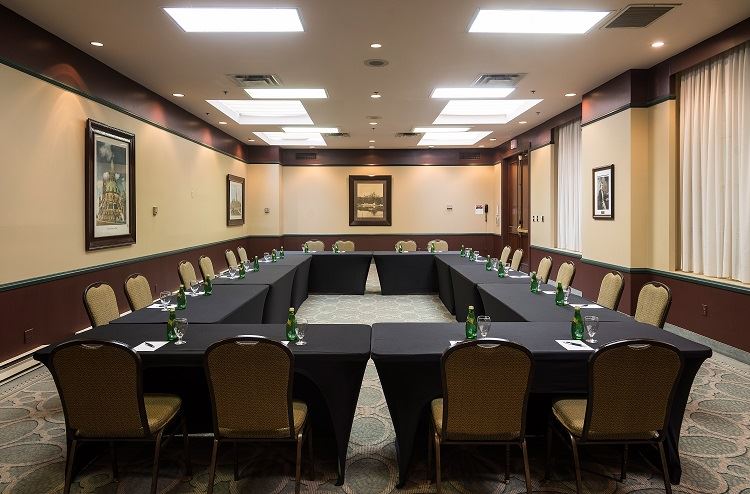

























Lord Elgin Hotel
100 Elgin Street, Ottawa, ON
150 Capacity
$1,300 to $6,500 for 50 Guests
The Lord Elgin’s 13,000 sq ft (1200m²) of Ottawa meeting and conference facilities, consisting of seven boardrooms and seven conference rooms, most with natural lighting, provide comfortable settings for a variety of Ottawa business meetings and intimate gatherings.
From the moment you arrive until your last guests depart, our team at the Lord Elgin Hotel will ensure that your expectations are met and your dreams fulfilled. When looking for an Ottawa wedding venue to accommodate your ceremony and/or reception, the Lord Elgin boasts various banquet spaces to help achieve your dream day.
Event Pricing
Breaks
10 people min
$12 - $17
per person
Breakfast Options Starting At
10 people min
$23 - $48
per person
Lunch Menu Options Starting At
$26 - $38
per person
Dinner Options Starting At
$50 - $130
per person
Catering Packages Starting At
$69 - $79
per person
Event Spaces
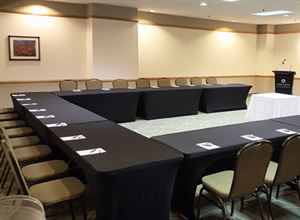
General Event Space
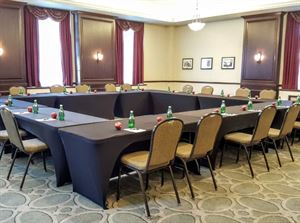
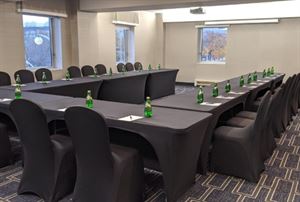
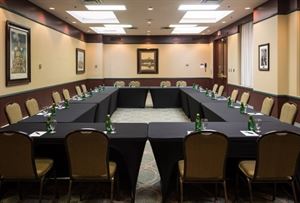
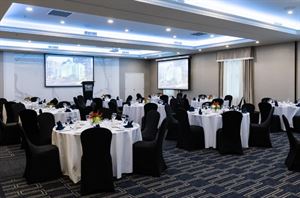
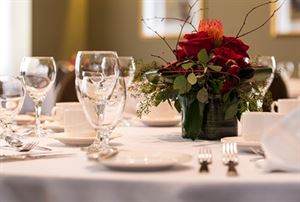
Additional Info
Venue Types
Amenities
- ADA/ACA Accessible
- Full Bar/Lounge
- Indoor Pool
- On-Site Catering Service
- Valet Parking
- Wireless Internet/Wi-Fi
Features
- Max Number of People for an Event: 150
- Total Meeting Room Space (Square Meters): 1.3
- Year Renovated: 2016