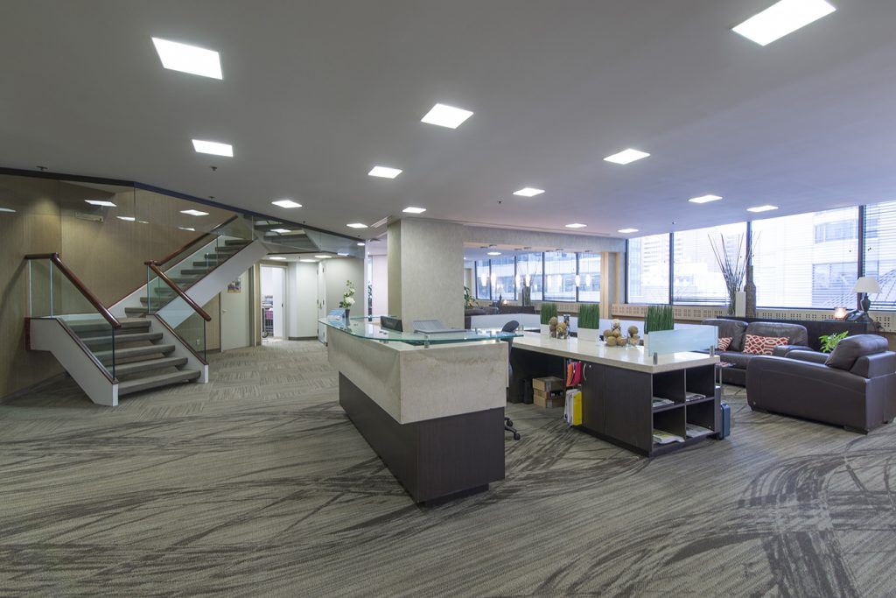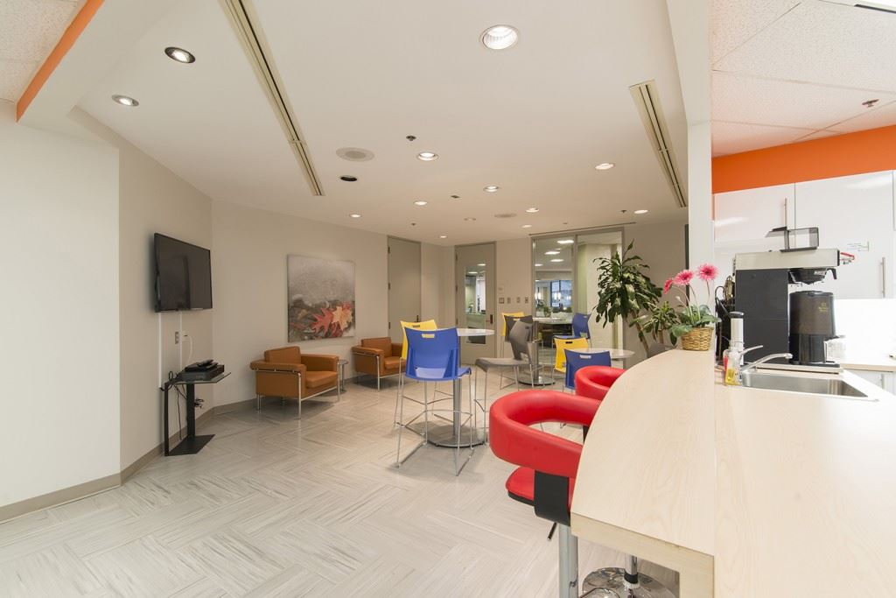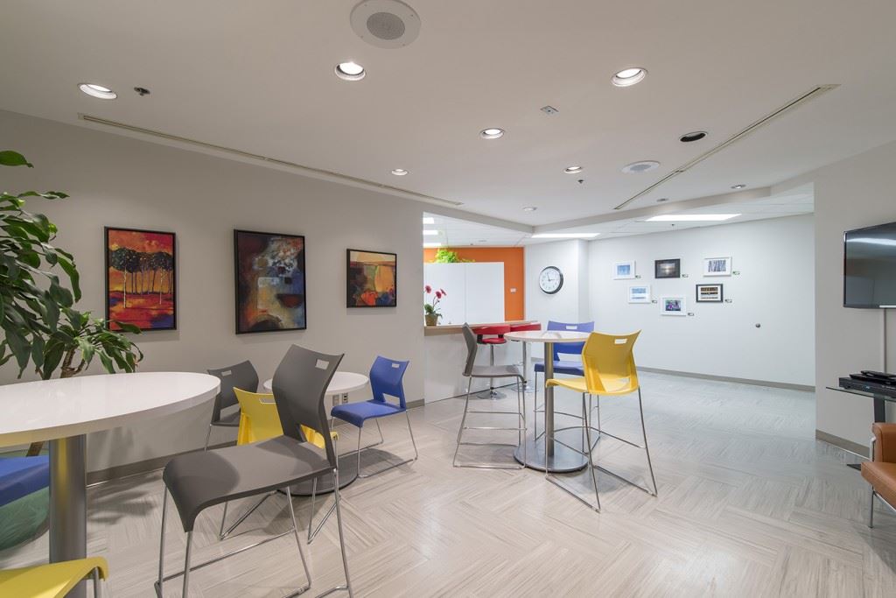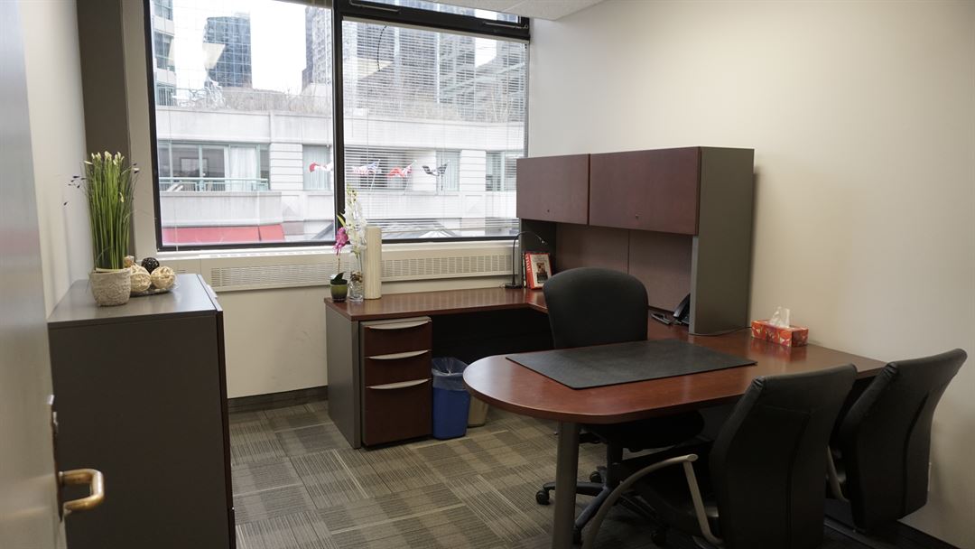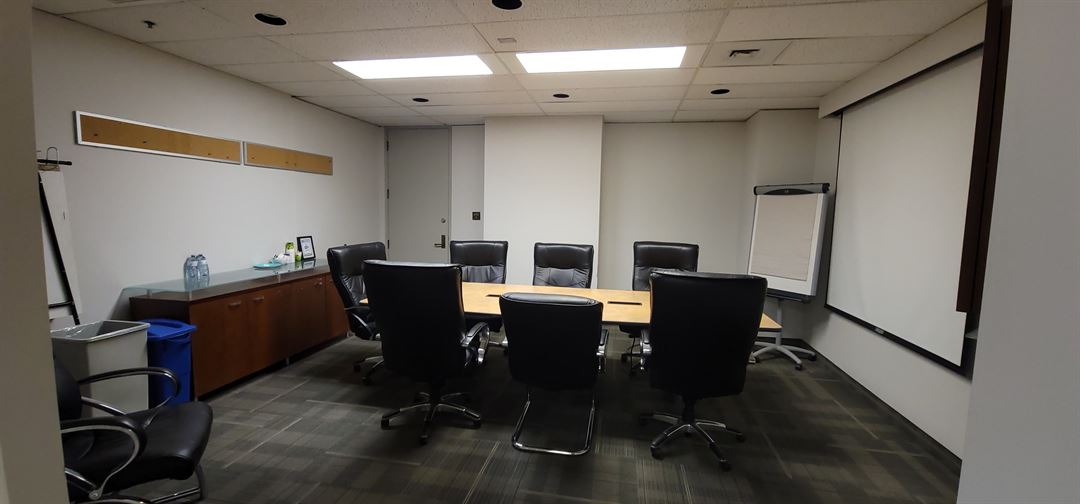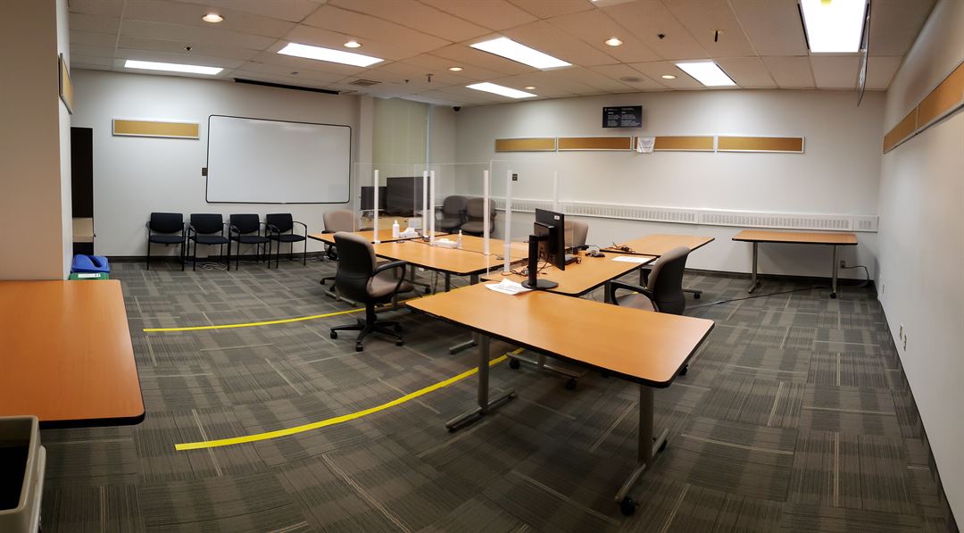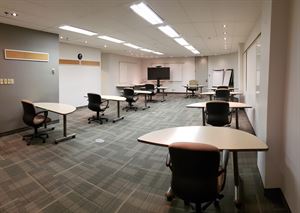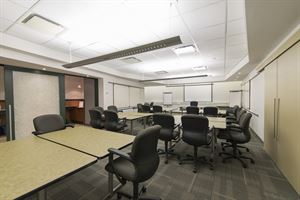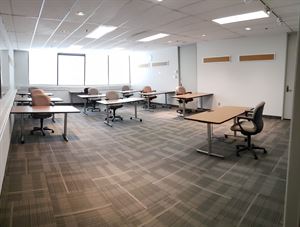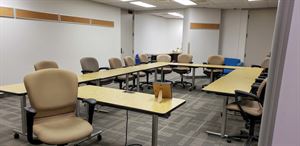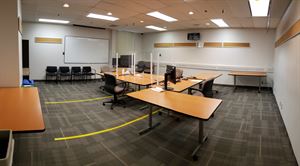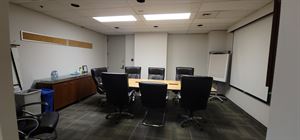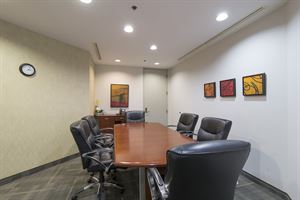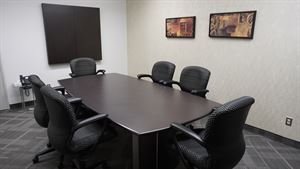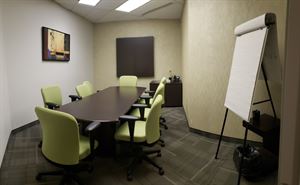Innovative Professional Offices
440 Laurier Avenue West, Suite 200, Ottawa, ON
Capacity: 36 people
About Innovative Professional Offices
Located at 440 Laurier Avenue West in downtown Ottawa, Innovative Professional Offices (Ottawa) offers a wide range of services and rentals to suit the different needs of our clients. Whether you need a board room, a meeting room, or an executive office for an hour or a day - Innovative Professional Offices will happily work with you to ensure that your needs are met.
For meetings, conferences, product launches, seminars, training sessions, and other related functions, Innovative Professional Offices has a variety of spaces that are available for short-term and long-term bookings. We have space to accommodate most needs, from 5 boardrooms that can comfortably seat up to 12 people, 5 seminar/training rooms that can hold up to 36 people, and private Executive Day-Offices that will hold up to 3 people.
All of the rental spaces at Innovative Professional Offices are fully furnished, equipped with high-speed internet access, and have available full "plug and play" video conferencing units. We can also provide any meeting essentials that are needed for your event, including any equipment and presentation tools.
Whether you are a new entrepreneur or an established company, Innovative Professional Offices offers many additional services that support the corporate community. These services include; business support, IT support, and customizable virtual office options. You will even have access to the help of our professional staff to assist with your meeting or conference.
From important client meetings to corporate conferences to training sessions, Innovative Professional Offices will always provide a professional and comfortable setting for both you and your guests. Call us or come by for a no-obligation tour and let us know how we can earn your business.
*Due to the ongoing COVID-19 pandemic, Innovative Professional Offices (Ottawa) will be following all guidelines, advice, and protocols set out by the various local, Provincial and Federal health authorities.*
Event Pricing
Day Office
Attendees: 1-3
| Deposit is Required
| Pricing is for
meetings
only
Attendees: 1-3 |
$260
/event
Pricing for meetings only
Regular Boardroom
Attendees: 1-10
| Deposit is Required
| Pricing is for
meetings
only
Attendees: 1-10 |
$300
/event
Pricing for meetings only
Large Seminar Room
Attendees: 10-35
| Pricing is for
meetings
only
Attendees: 10-35 |
$600
/event
Pricing for meetings only
Key: Not Available
Availability
Select a date to Request Pricing
Event Spaces
Birch Room
Cedar Room
Spruce Room
Pine Room
Balsam Room
Office 209
Beech Room
Oak Room
Linden Room
Aspen Room
Willow Room
Amenities
- ADA/ACA Accessible
- Fully Equipped Kitchen
- On-Site Catering Service
- Wireless Internet/Wi-Fi
Features
- Max Number of People for an Event: 36
- Number of Event/Function Spaces: 10
- Total Meeting Room Space (Square Meters): 650.3
- Year Renovated: 2015
