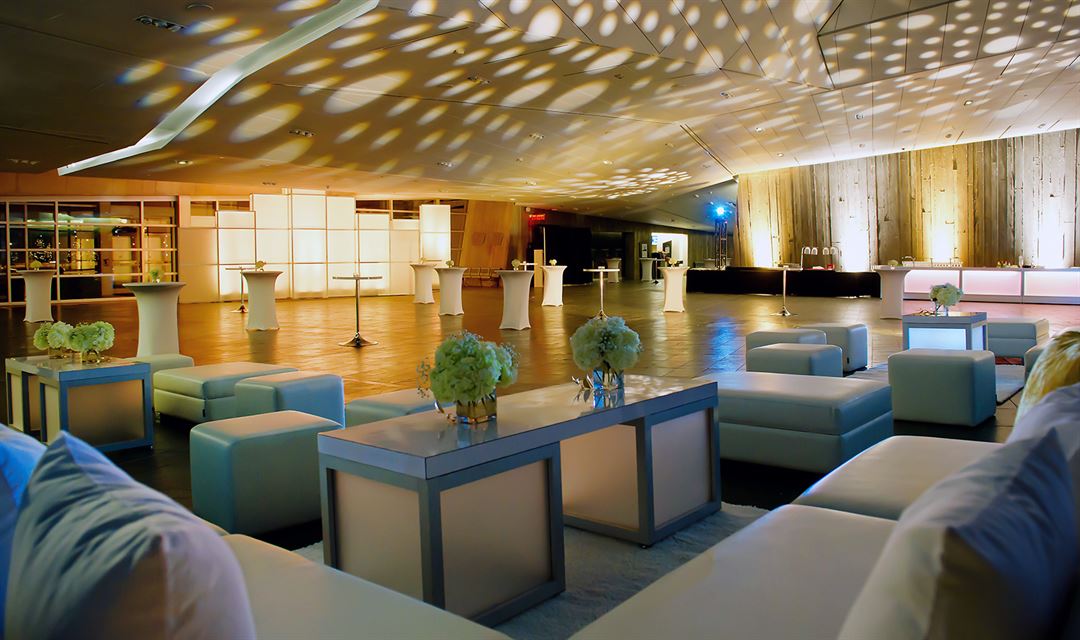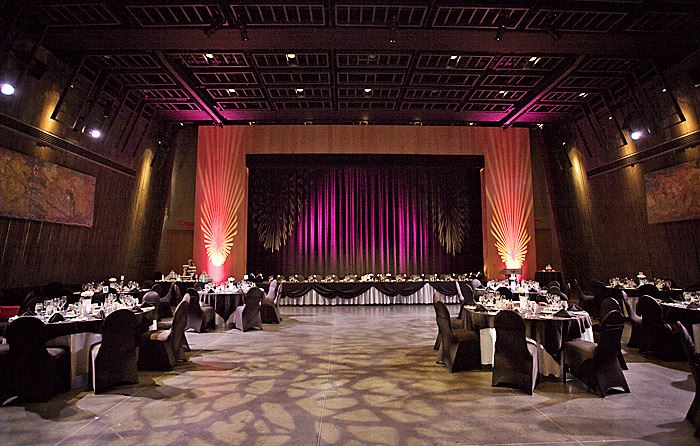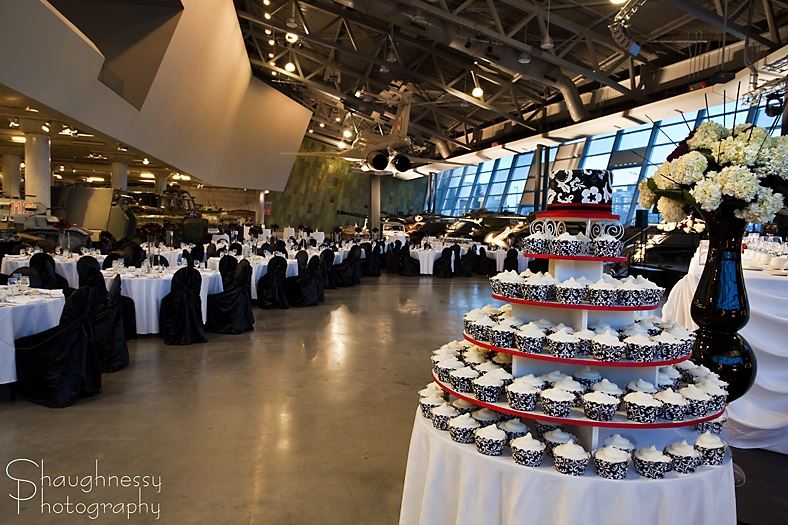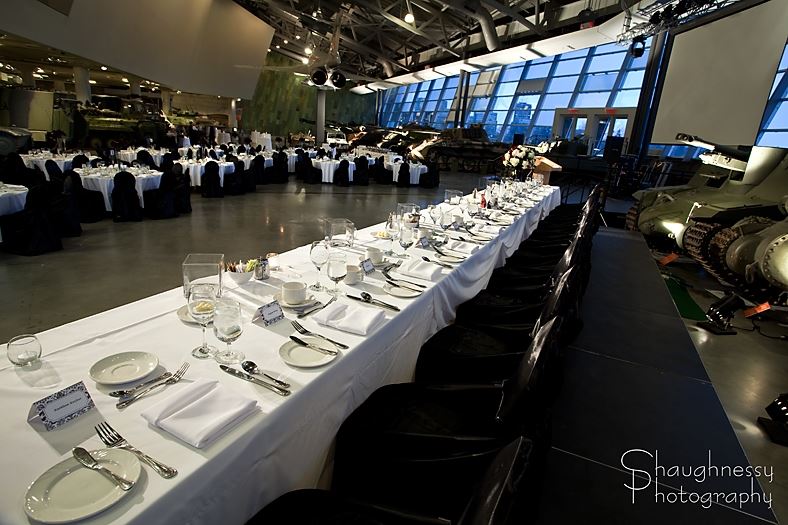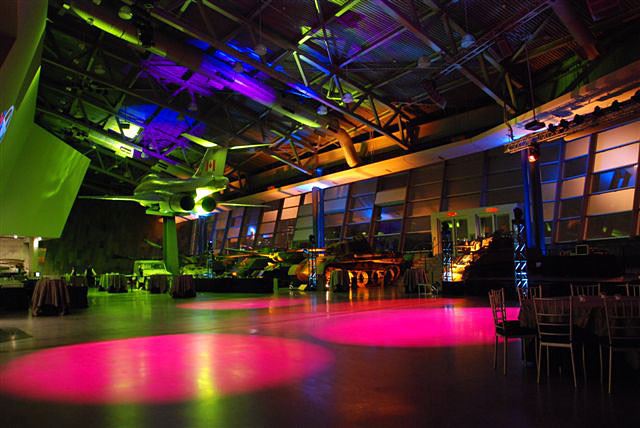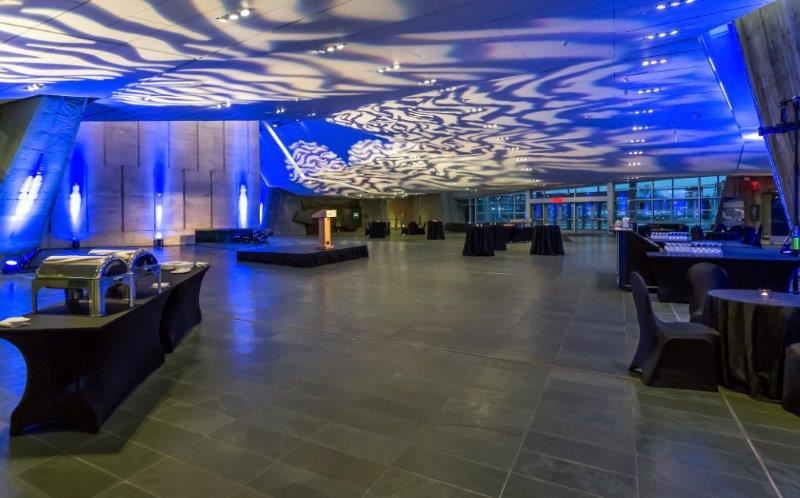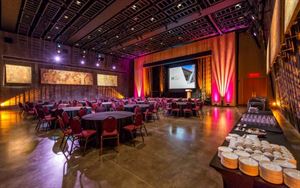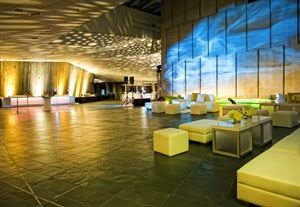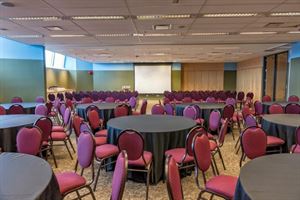About Canadian War Museum
Renowned as one of the country’s architectural gems, the Canadian War Museum sits near the banks of the Ottawa River and offers a unique experience in surroundings with the space to accommodate everything from a cocktail reception for a small intimate wedding, to a multi-course, customized wedding reception for 500 guests. We offer hassle-free wedding packages, a commitment to client service from start to finish as well as offering top-quality catering and technical services. If you’re looking for something extraordinary, we should definitely be on your short list
Event Pricing
Wedding packages
Attendees: 50-500
| Deposit is Required
| Pricing is for
all event types
Attendees: 50-500 |
$3,500 - $5,200
/event
Pricing for all event types
Event Spaces
Barney Danson Theatre
LeBreton Gallery
Lobby
The Café
Ateliers C & D
Venue Types
Amenities
- ADA/ACA Accessible
- Wireless Internet/Wi-Fi
Features
- Number of Event/Function Spaces: 5
- Special Features: The selection of building materials also reflects the Museum’s sustainable design. From the copper taken from the roof of the Library of Parliament to the Museum’s carpets, recycled materials were used as much as possible
