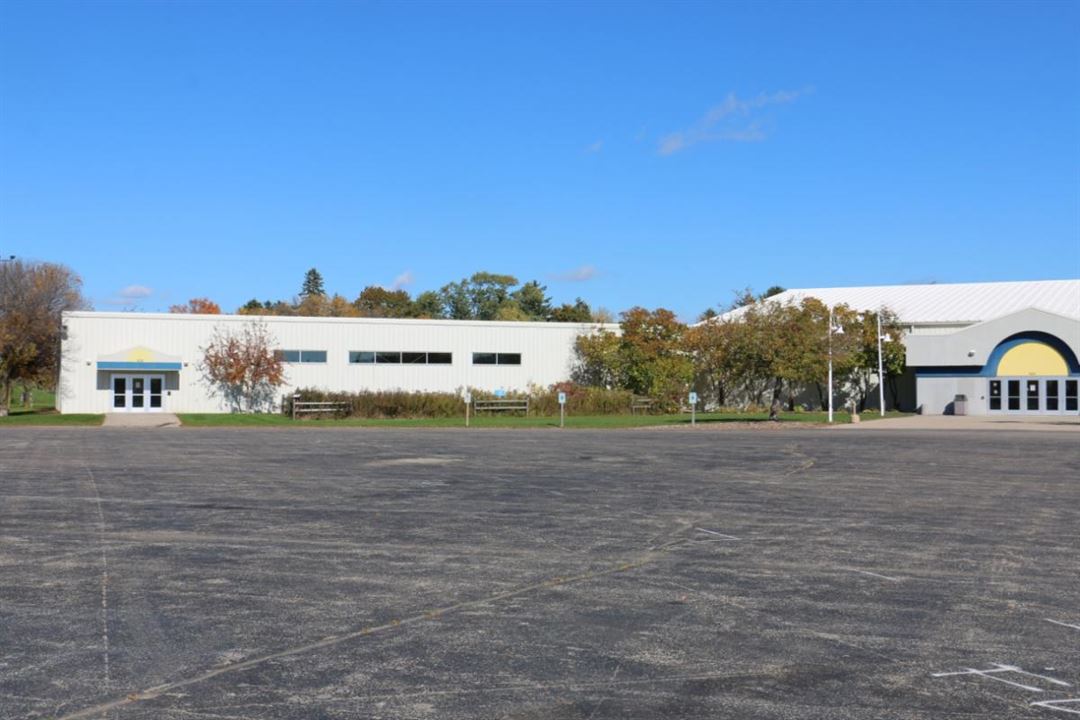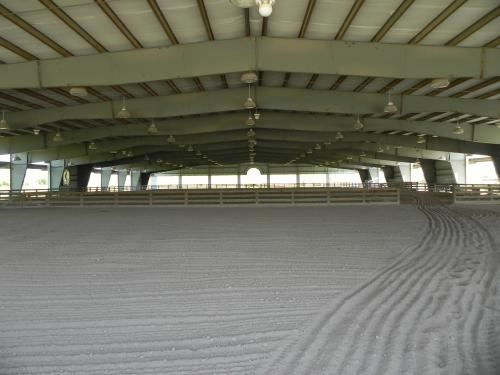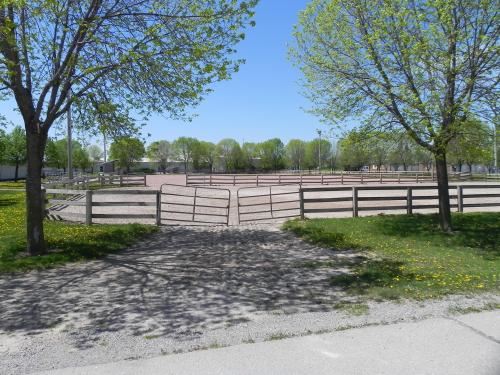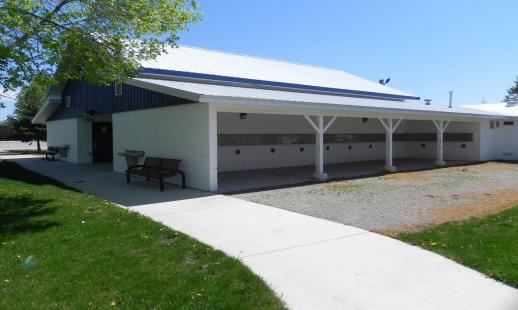



Sunnyview Exposition Center
500 E County Road Y, Oshkosh, WI
5,000 Capacity
$500 to $2,000 / Meeting
The Sunnyview Exposition Center sits on approximately 100 acres just north of the City of Oshkosh and ten miles south of the City of Neenah.
Event Pricing
Exposition Building Rental
4,400 people max
$500 - $2,000
per event
Event Spaces

General Event Space


General Event Space


Outdoor Venue



Additional Info
Venue Types
Amenities
- Outdoor Function Area
- Wireless Internet/Wi-Fi
Features
- Max Number of People for an Event: 5000