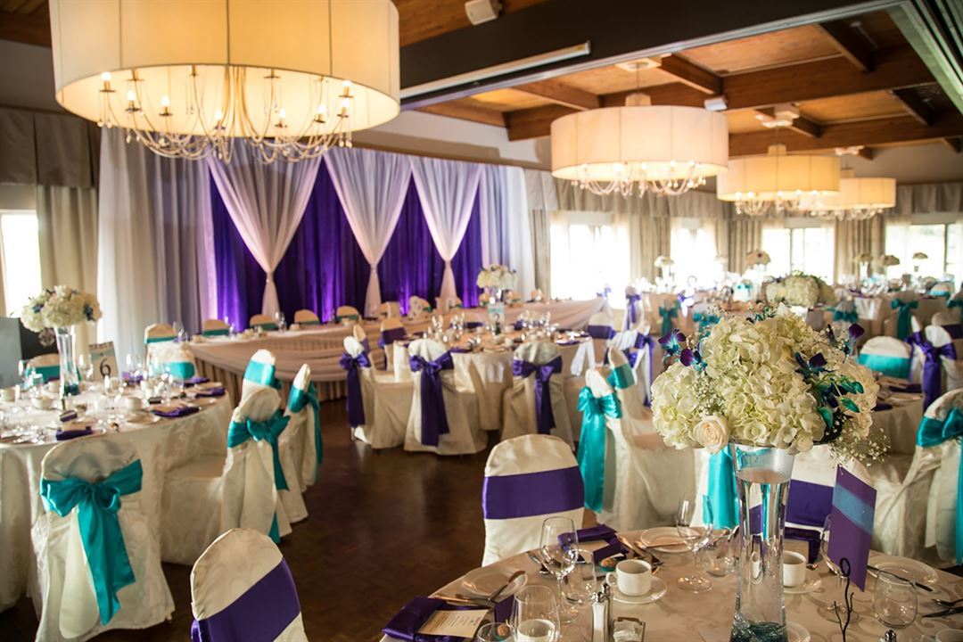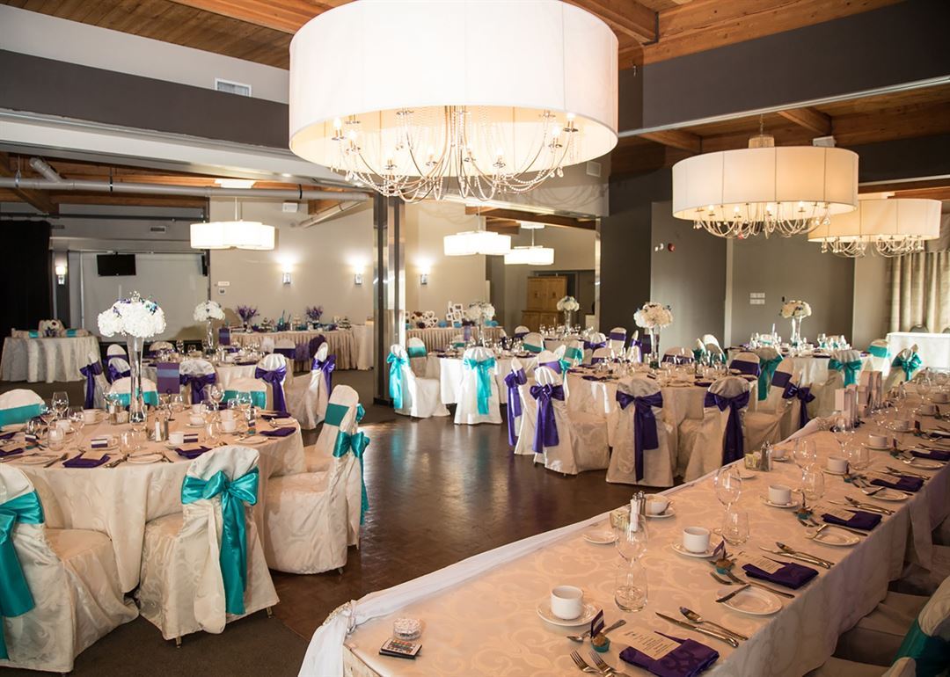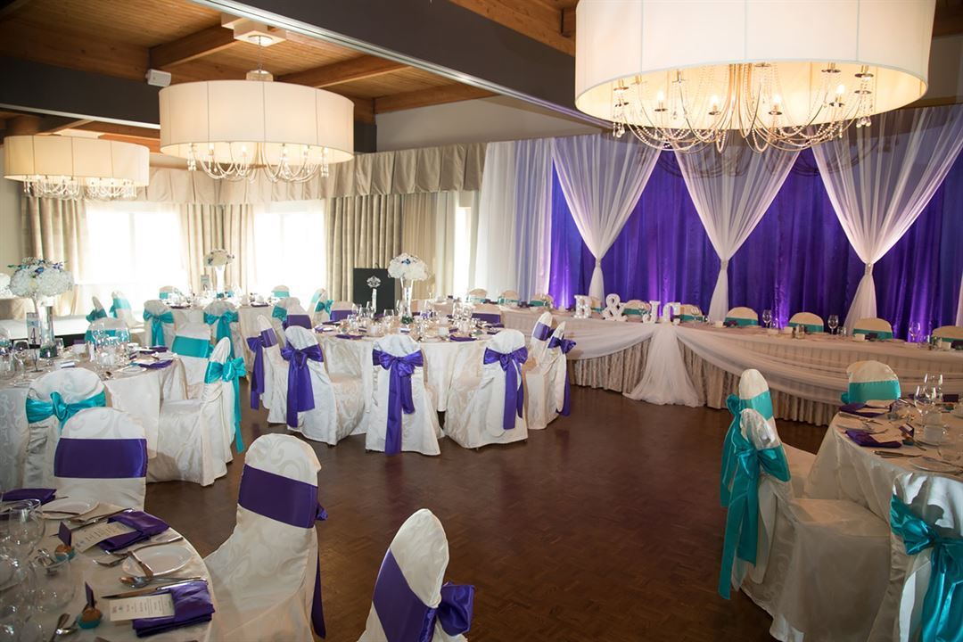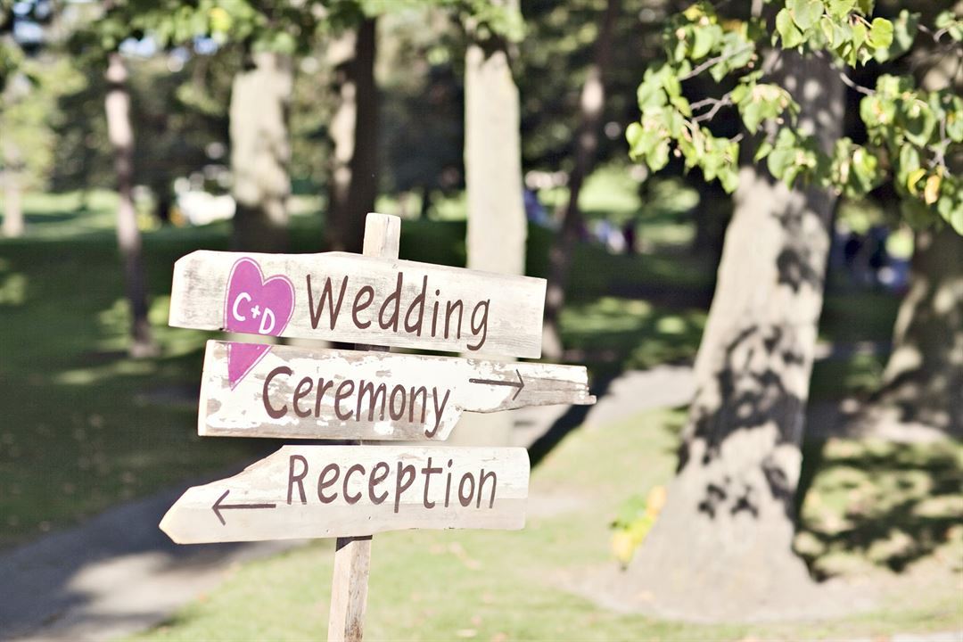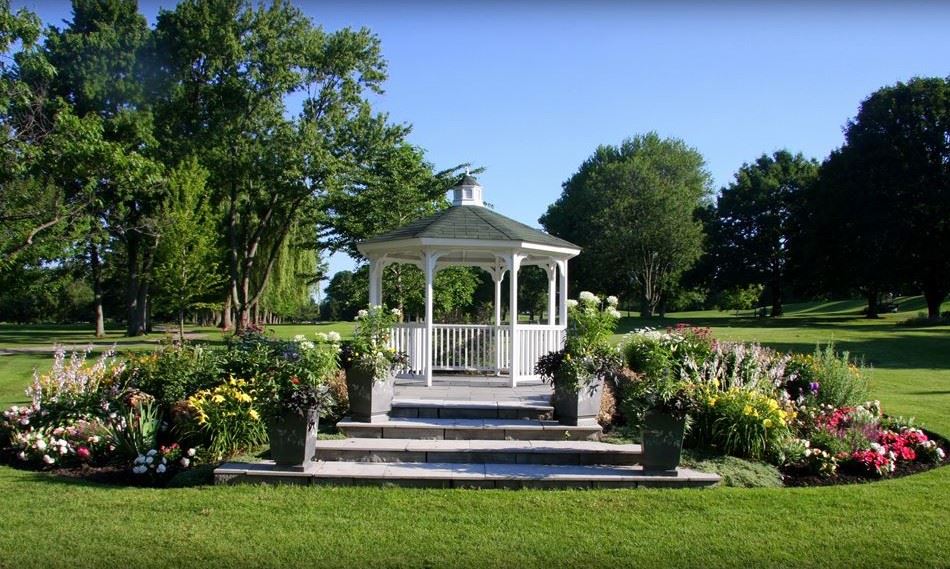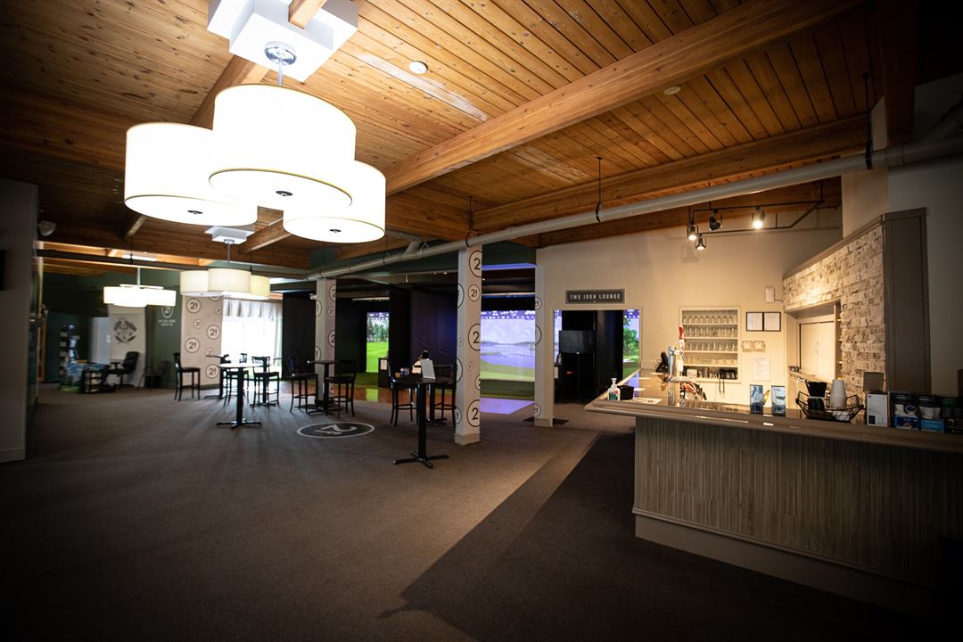Oshawa Golf Curling Club
160 Alexandra St, Oshawa, ON
Capacity: 220 people
About Oshawa Golf Curling Club
The Oshawa Golf & Curling Club is the ideal location in Durham Region to host your social, business or wedding. With rooms that accommodate 2 to 200 with beautiful views of our grounds, modern decor, and a professional and pleasant atmosphere you will be sure to impress your staff and guests.
At the Oshawa Golf and Curling Club we understand that one of the most important decisions you make when planning your dream wedding is the venue. The Oshawa Golf & Curling Club is Durham Region’s premier wedding and events venue that boasts picturesque views, creative and delectable dishes, as well as first class service. Our onsite Gazebo is the perfect way to nestle your guests beneath the shade of beautiful mature trees, while enjoying the scenic backdrop of the golf course to help accentuate your ceremony.
We are pleased to offer you a wide variety of options with our wedding packages and are happy to work with any couple on creating a once in a lifetime wedding experience that your guests will rave about for years to come.
The Oshawa Golf and Curling Club is located an hour outside of Toronto in Oshawa, Ontario. If you are looking to host a wedding or event in our area please contact our Wedding and Events Coordinator Holly Stovin to arrange a consultation and private tour of our venue
Event Pricing
Wedding Packages
Attendees: 0-220
| Deposit is Required
| Pricing is for
weddings
only
Attendees: 0-220 |
$193 - $250
/person
Pricing for weddings only
Event Spaces
Centennial Room A
Centennial Room B
Centennial Room A & B
Boardroom
McLaughlin Room
Venue Types
Amenities
- On-Site Catering Service
- Wireless Internet/Wi-Fi
Features
- Max Number of People for an Event: 220
