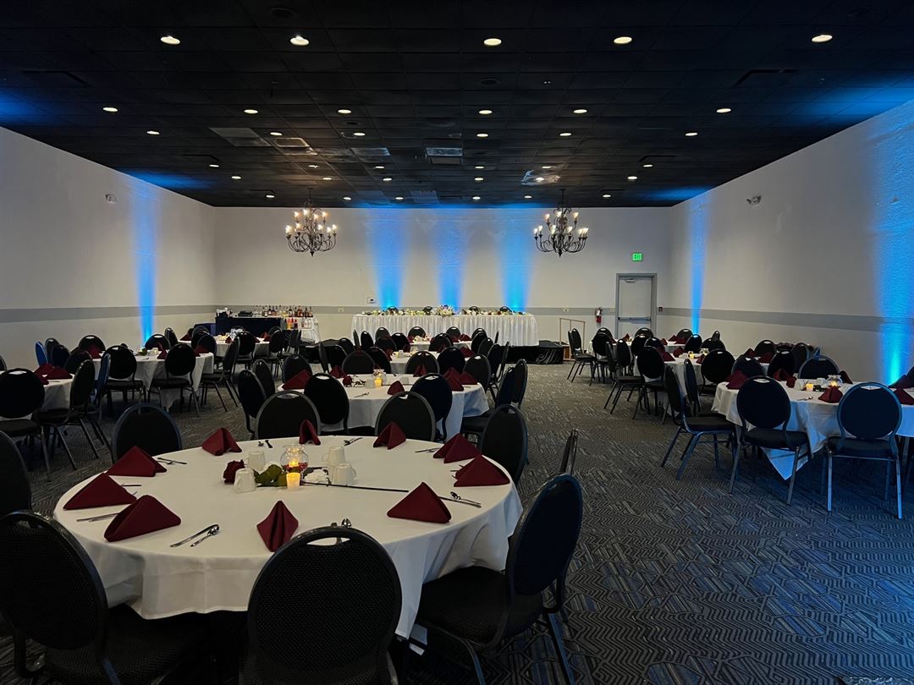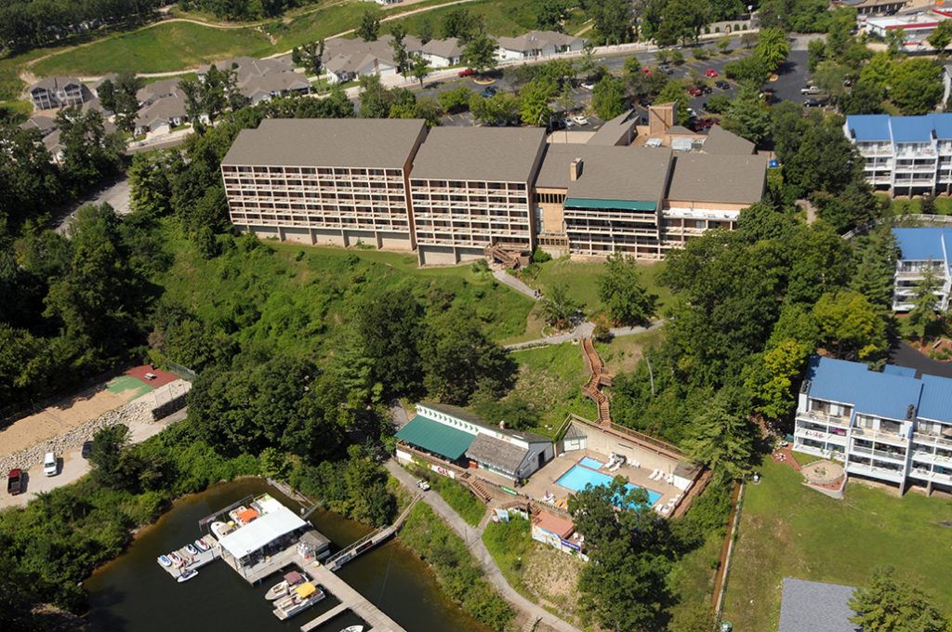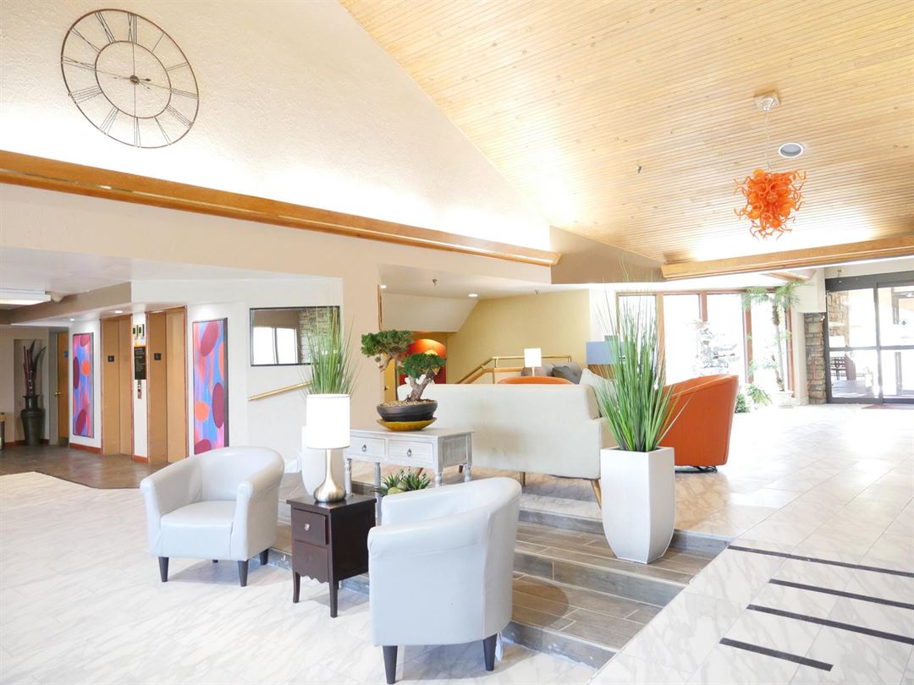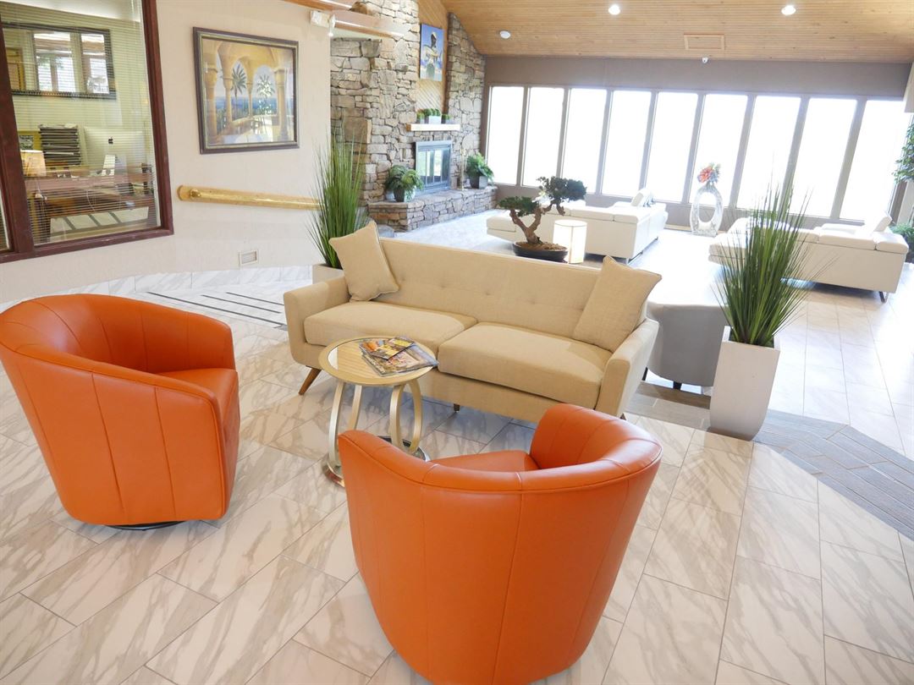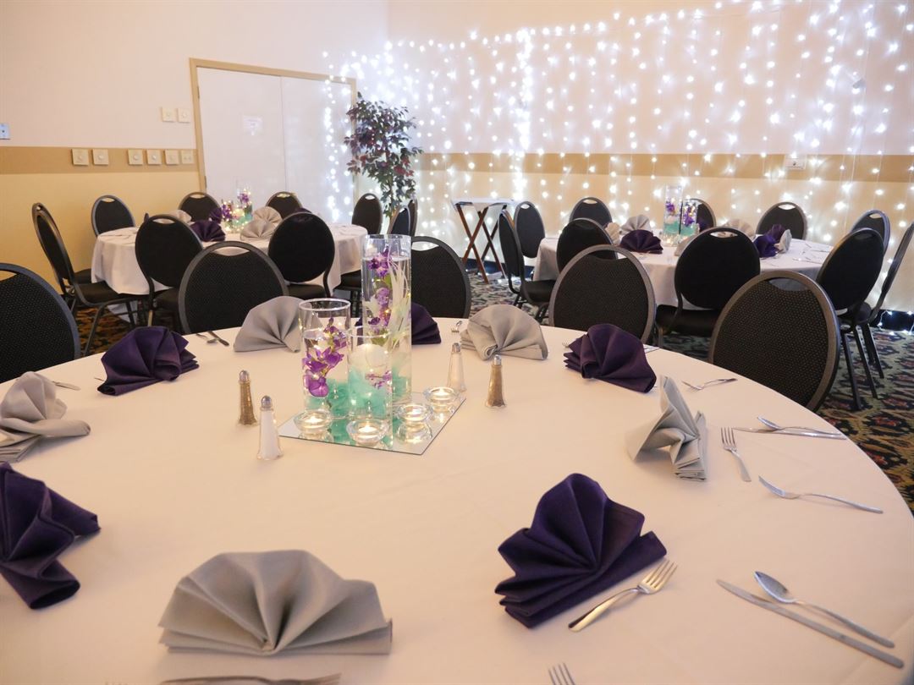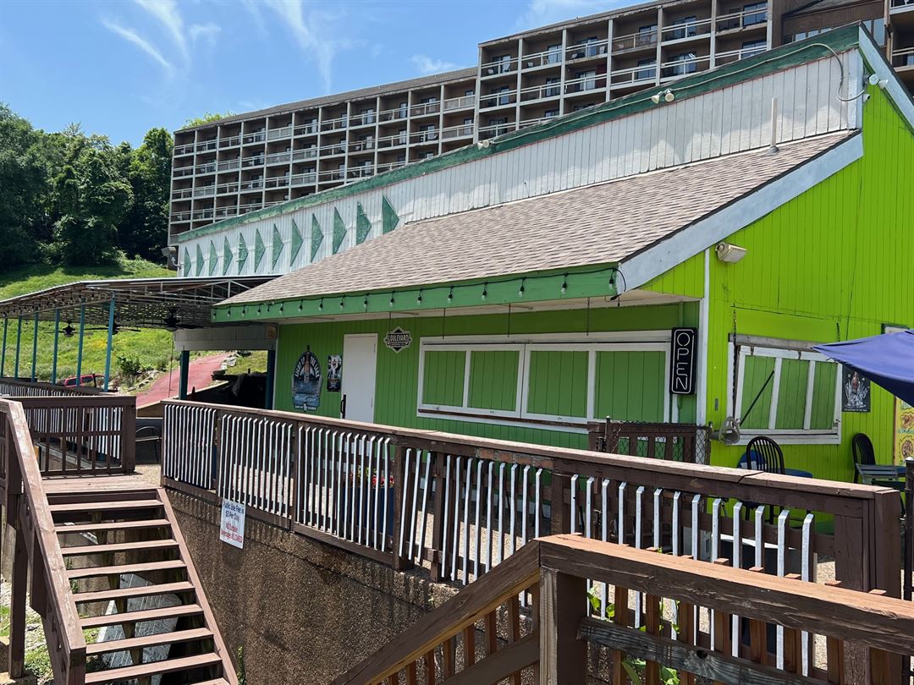About Inn at Grand Glaize
Host your wedding or event with us. Attention to detail distinguishes the Inn at Grand Glaize as a premier meeting and event site at the Lake of the Ozarks and the Midwest. Our award-winning service assures you and your group have a successful, memorable experience.
The Inn offers a beautiful setting for any event with our view of the beautiful Lake of the Ozarks. Our luxurious landscaping and lakefront property are perfect for photo opportunities and a breath-taking celebration. With over 15,000 square feet of flexible convention and meeting space, we are able to cater up to 300 guests.
Event Pricing
Board Rooms
Attendees: 0-40
| Deposit is Required
| Pricing is for
parties
and
meetings
only
Attendees: 0-40 |
$100
/event
Pricing for parties and meetings only
Waterfront Pavilion
Attendees: 0-150
| Deposit is Required
| Pricing is for
all event types
Attendees: 0-150 |
$300
/event
Pricing for all event types
Grand Ballroom
Attendees: 0-200
| Deposit is Required
| Pricing is for
all event types
Attendees: 0-200 |
$500
/event
Pricing for all event types
Lake Ballroom
Attendees: 0-325
| Deposit is Required
| Pricing is for
all event types
Attendees: 0-325 |
$500
/event
Pricing for all event types
Event Spaces
Board Rooms
Grand Ballroom
Lake Ballrooom
Waterfront Pavilion
Venue Types
Amenities
- ADA/ACA Accessible
- Full Bar/Lounge
- Fully Equipped Kitchen
- On-Site Catering Service
- Outdoor Function Area
- Outdoor Pool
- Waterfront
- Waterview
- Wireless Internet/Wi-Fi
Features
- Max Number of People for an Event: 325
- Total Meeting Room Space (Square Feet): 15,000
