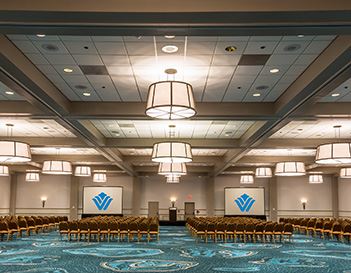
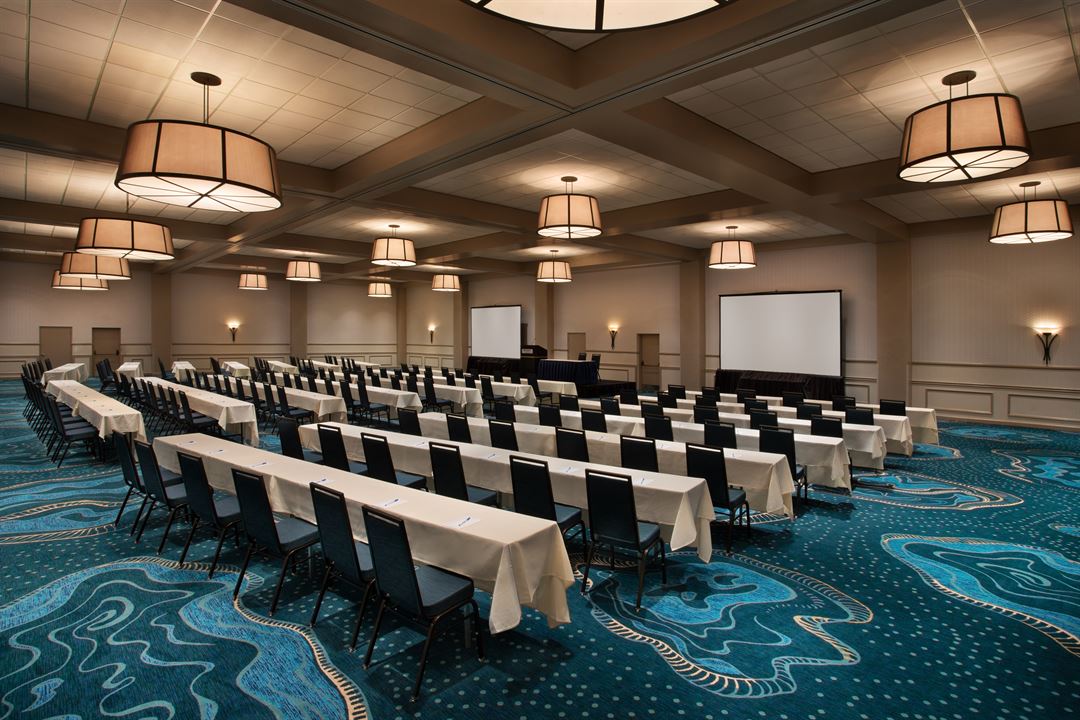
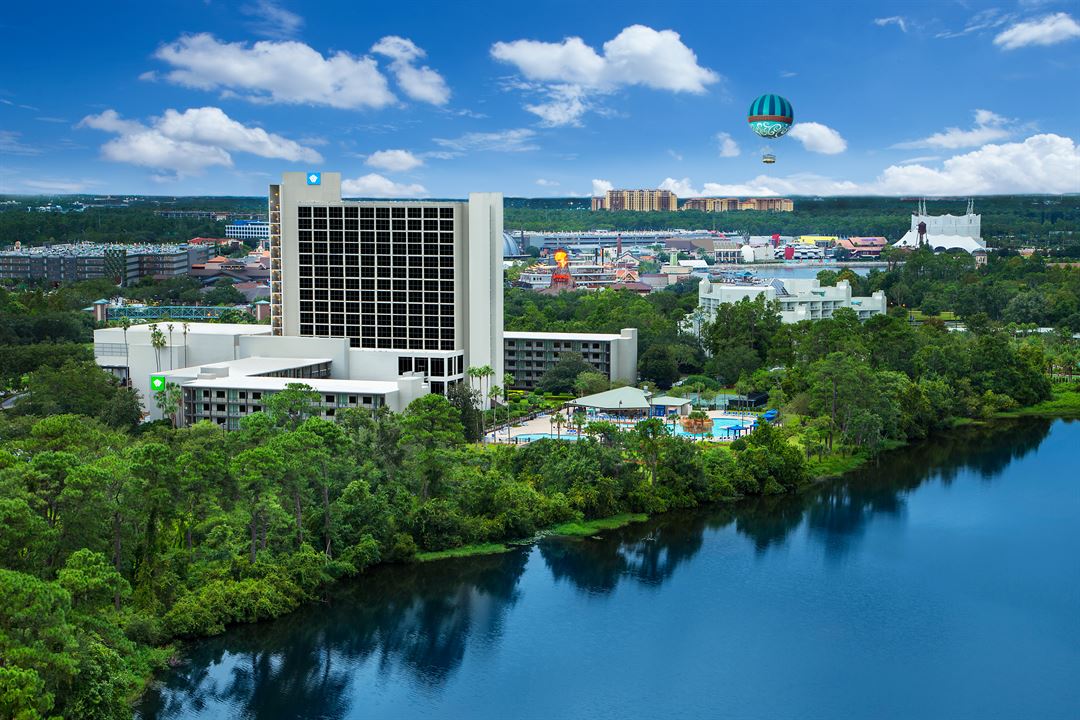
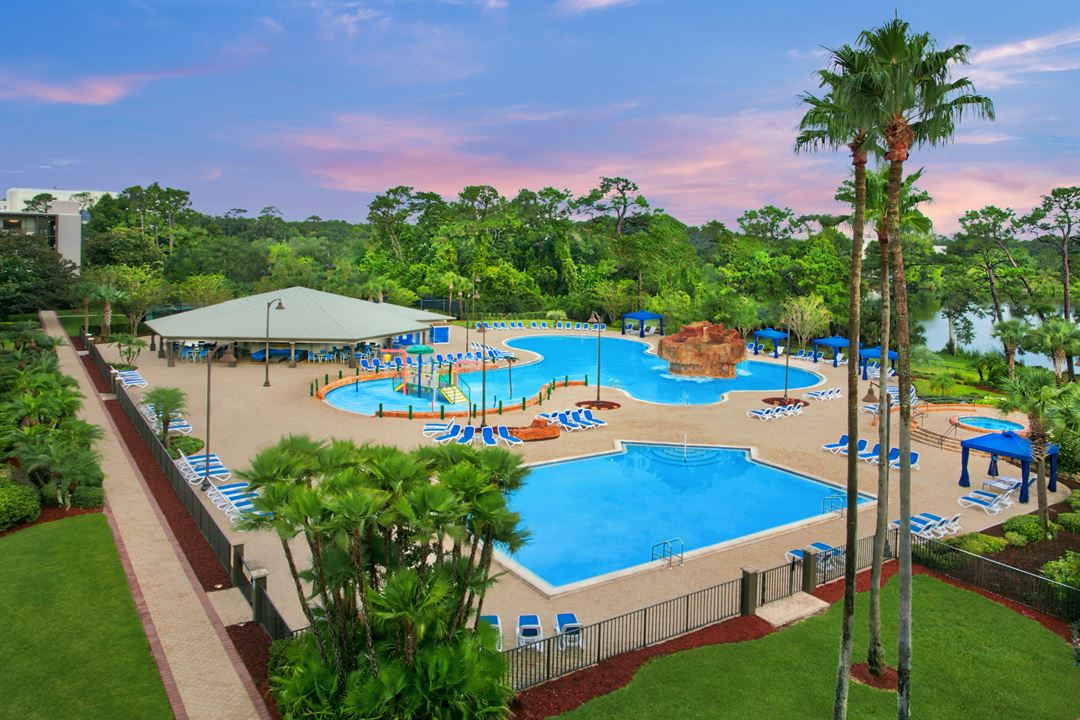
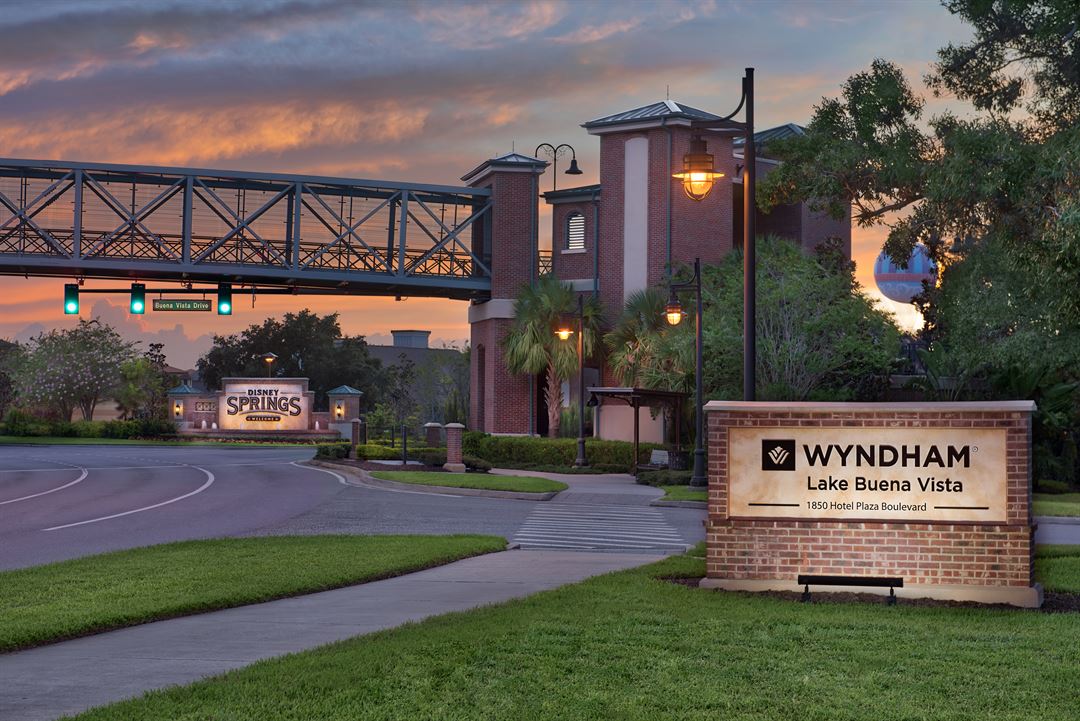


Wyndham Lake Buena Vista in the Walt Disney World Resort
1850 Hotel Plaza Blvd PO Box 22202, Orlando, FL
1,200 Capacity
Plan meetings, conferences or events with confidence and ease at our Disney Springs® Resort Area Hotel. Here, 25,000 square feet of unrivaled meeting space is complemented by attentive hotel convention services and catering professionals.
Event Pricing
Themed Breaks
25 people min
$19 - $26
per person
Breakfast
25 people min
$27 - $47
per person
Cocktail Packages
25 people min
$30 - $36
per person
Lunch
25 people min
$38 - $58
per person
All Day Breaks
25 people min
$44 - $50
per person
Dinner
25 people min
$58 - $110
per person
Availability (Last updated 7/23)
Event Spaces
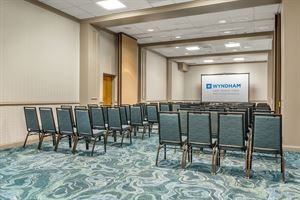
General Event Space
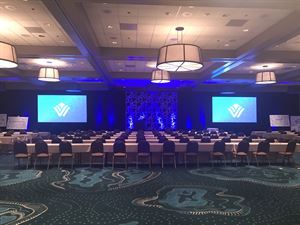
Ballroom
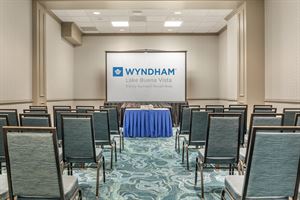
General Event Space

Ballroom Section

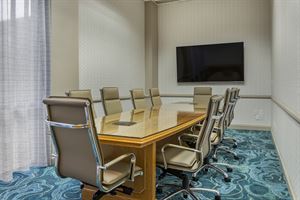

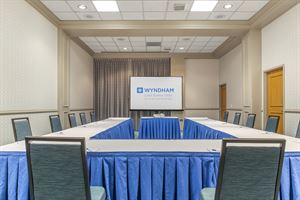
General Event Space

Additional Info
Venue Types
Amenities
- ADA/ACA Accessible
- On-Site Catering Service
- Outdoor Function Area
- Outdoor Pool
- Valet Parking
Features
- Max Number of People for an Event: 1200