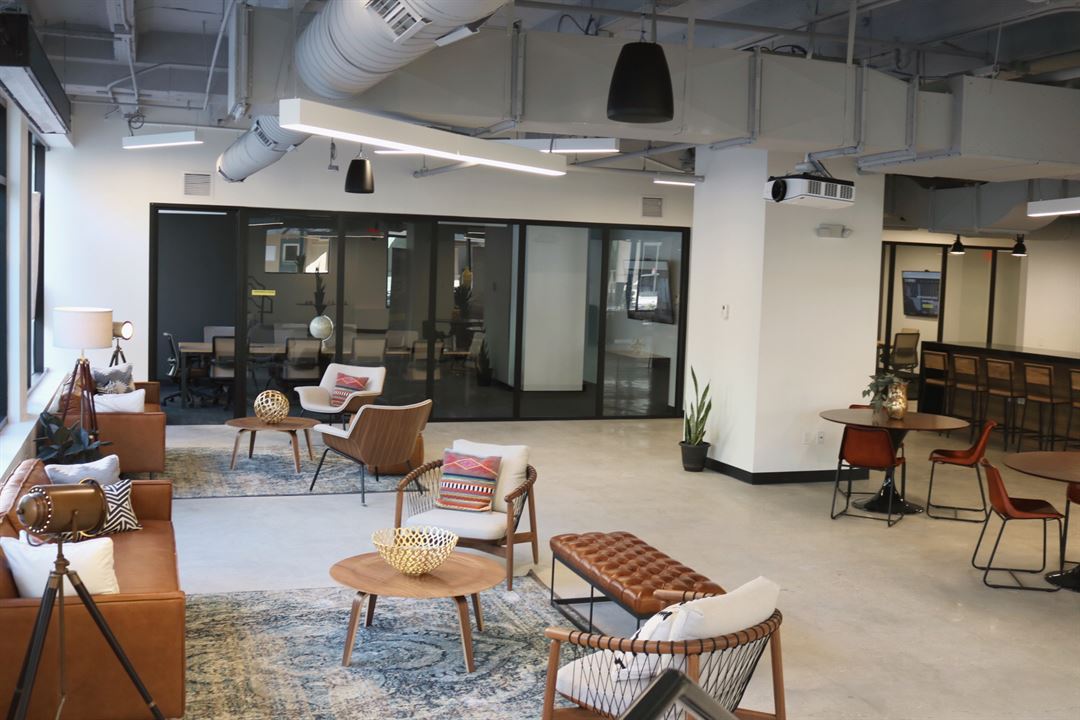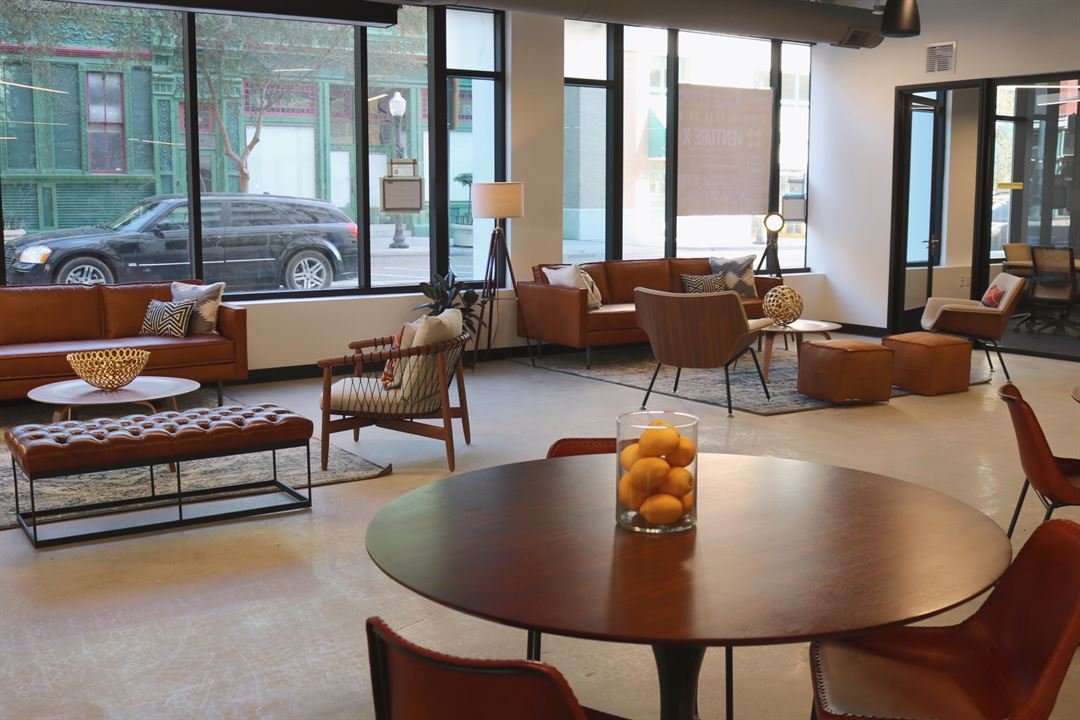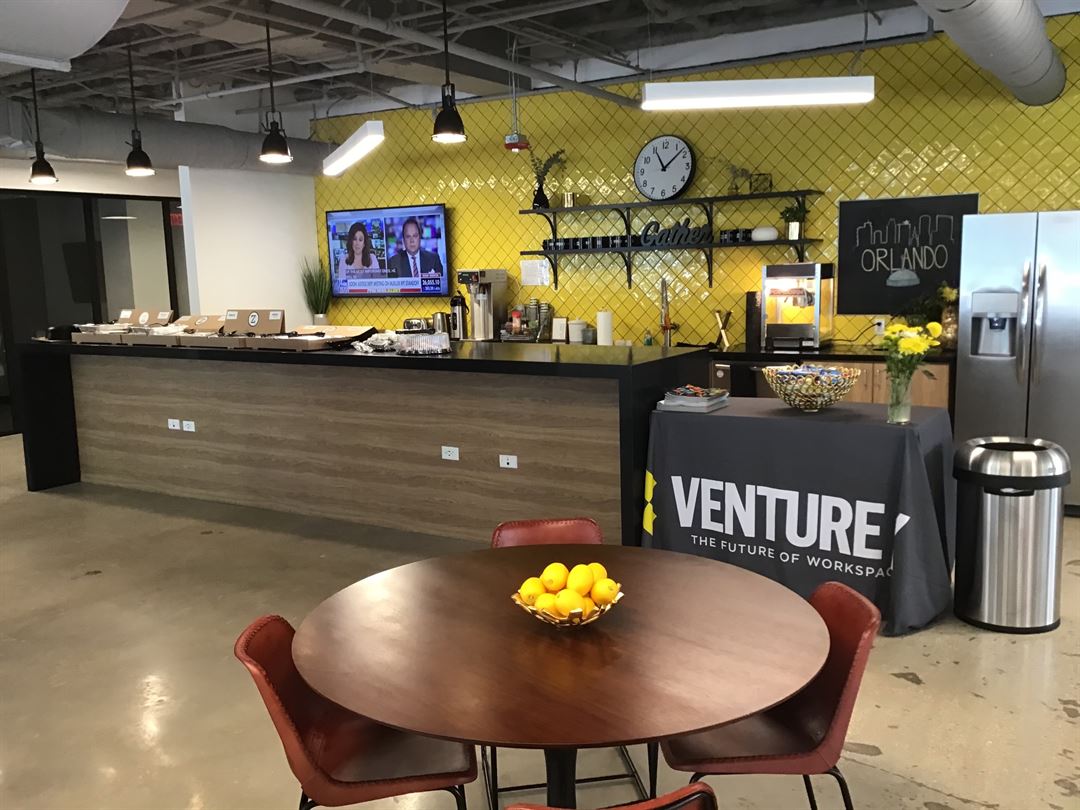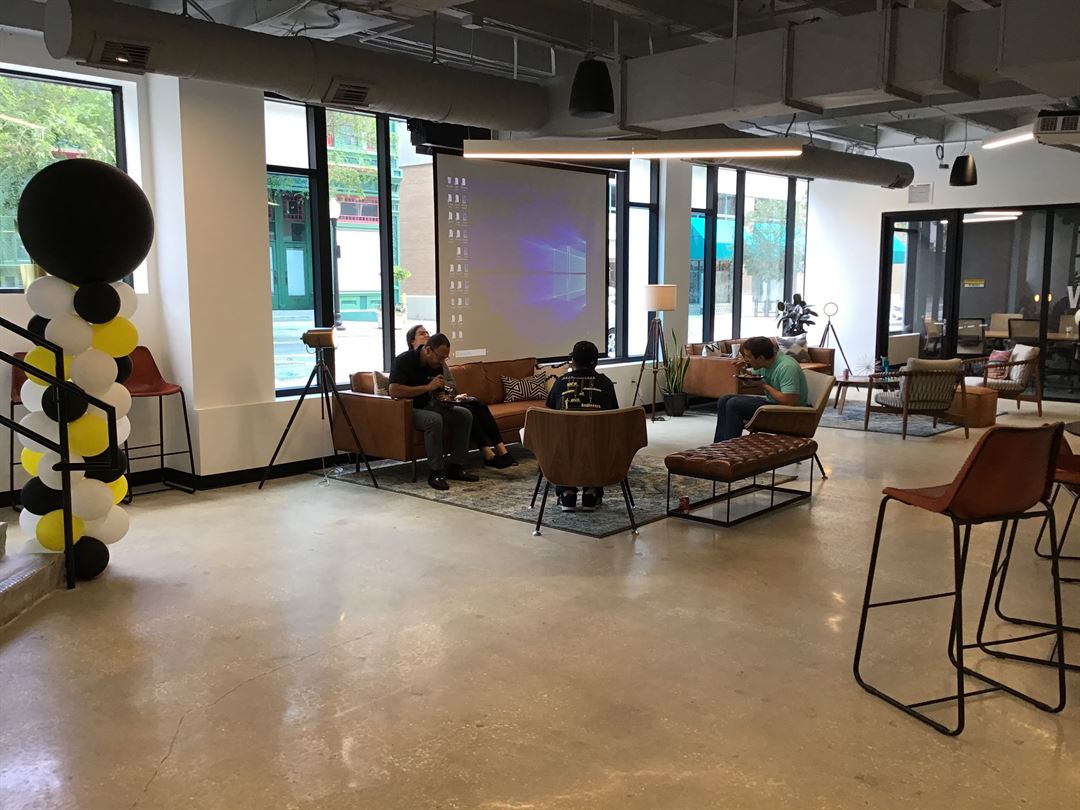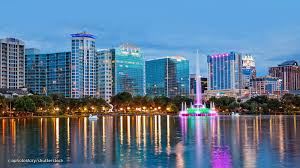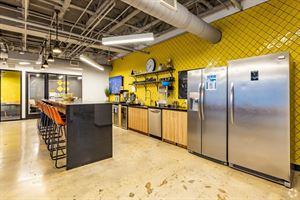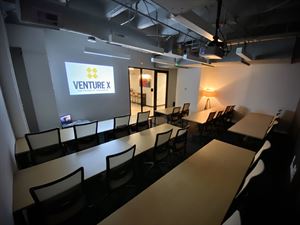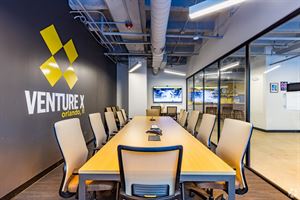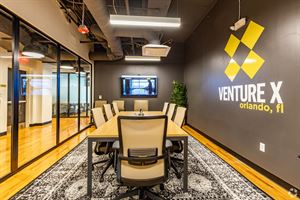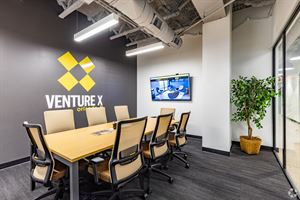Venture X Downtown Orlando
100 East Pine Street, Suite #110, Orlando, FL
Capacity: 50 people
About Venture X Downtown Orlando
Venture X Downtown Orlando offers everything you want in a flexible workspace. Require a dedicated desk or a private office? We have what you need to be the most productive and efficient at work. When you need a break, take advantage of our beautiful community space designed for professionals like you! You and your team will love working here.
At our downtown location, Venture X Downtown Orlando guarantees top-notch customer service to each visitor and member who walk through our doors. Our modern, yet comfortable workspace offers shared and dedicated desks, private offices for individuals and teams, virtual offices and community space for collaboration and inspiration. Additionally, take advantage of our conference rooms and professional events. Venture X Downtown Orlando is excited to welcome you!
Event Pricing
Meeting Room Pricing
Attendees: 0-10
| Pricing is for
meetings
only
Attendees: 0-10 |
$50 - $65
/hour
Pricing for meetings only
Classroom Pricing
Attendees: 0-22
| Pricing is for
meetings
only
Attendees: 0-22 |
$75
/hour
Pricing for meetings only
Event Space
Attendees: 0-60
| Pricing is for
meetings
only
Attendees: 0-60 |
$175
/hour
Pricing for meetings only
Event Spaces
Community Space
Downtown Orlando Classroom
Lake Eola Meeting Room
Thornton Park
Winter Park
Neighborhood
Venue Types
Amenities
- Full Bar/Lounge
- Fully Equipped Kitchen
- Outside Catering Allowed
- Wireless Internet/Wi-Fi
Features
- Max Number of People for an Event: 50
