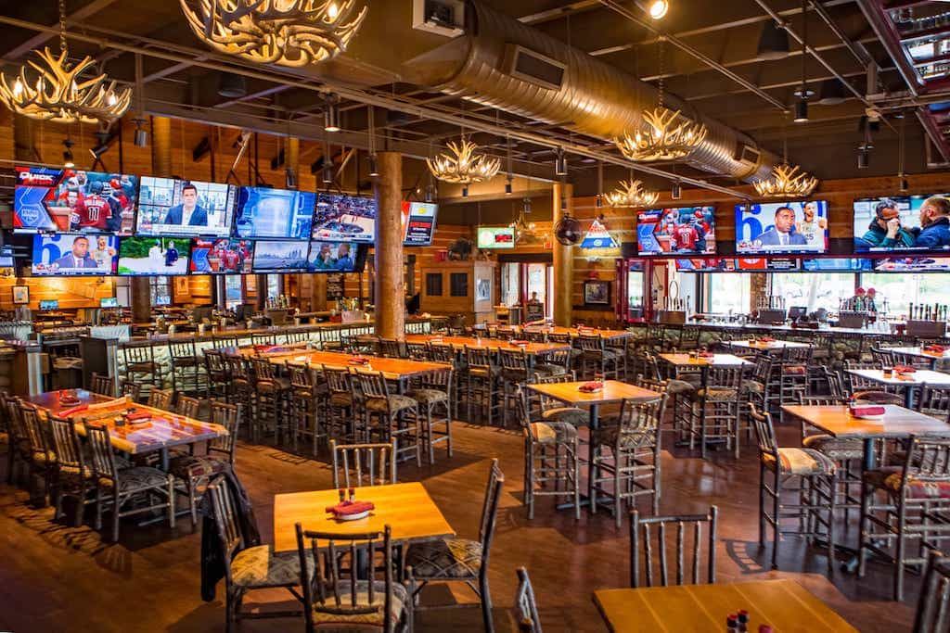
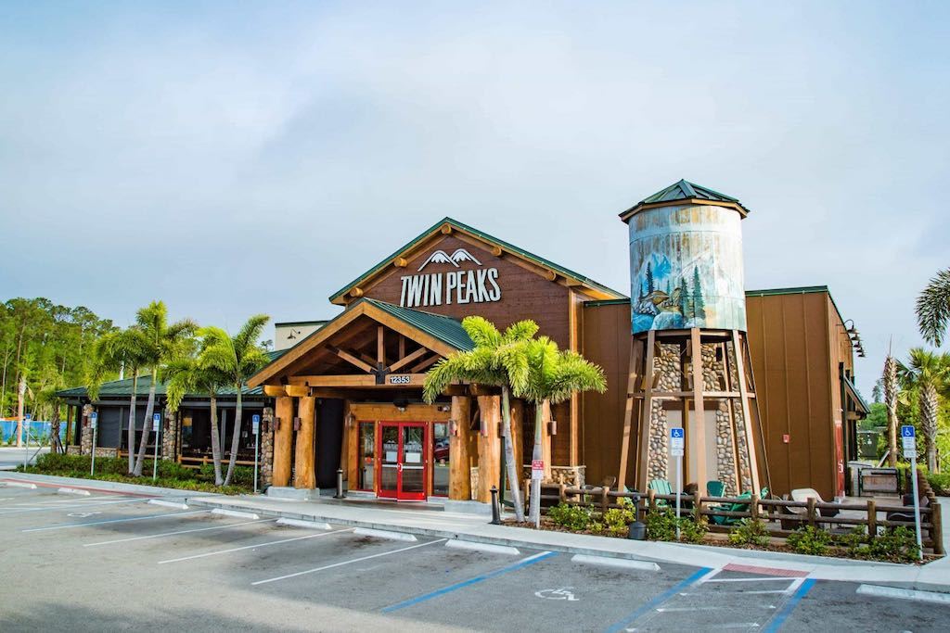
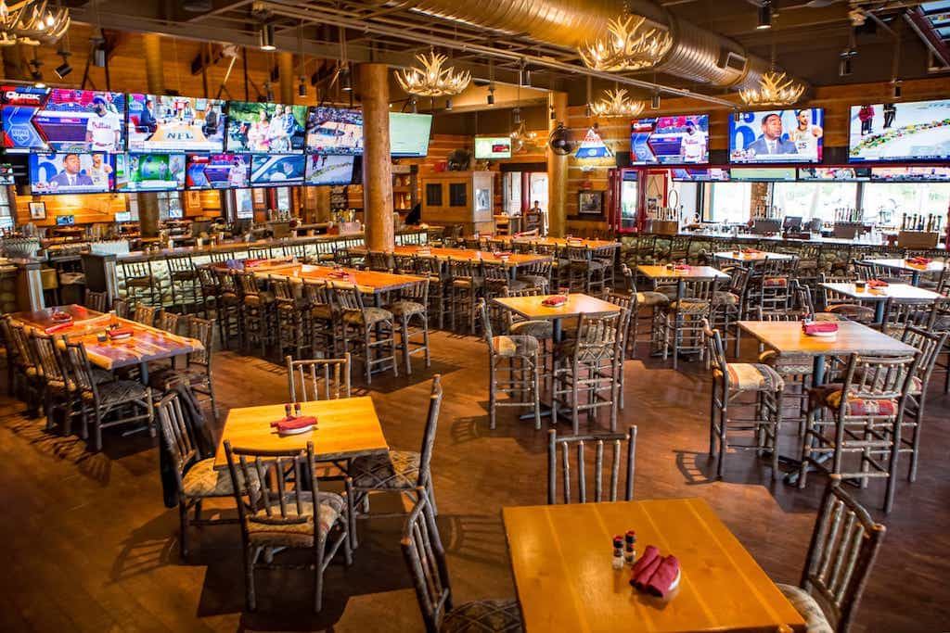
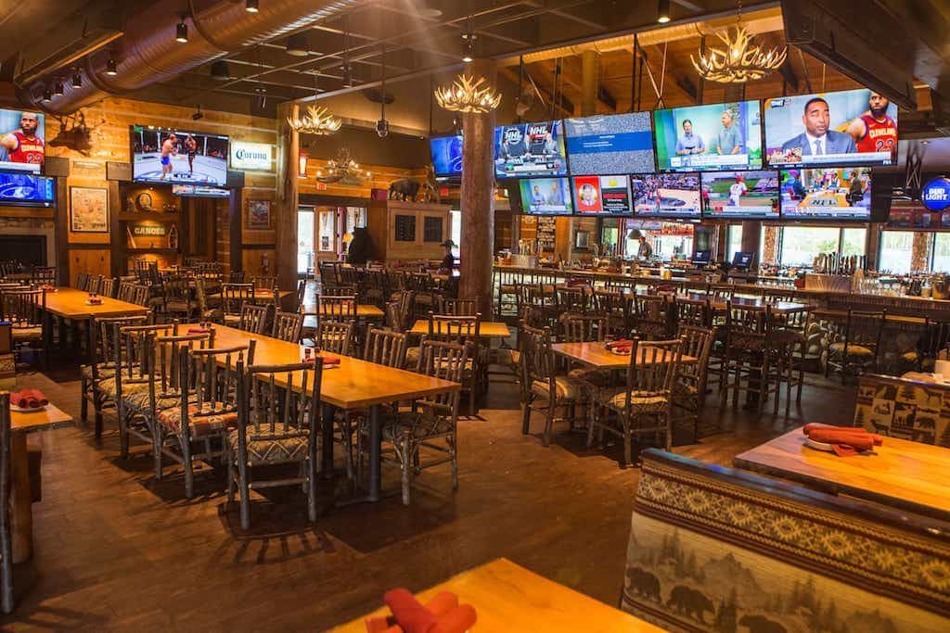
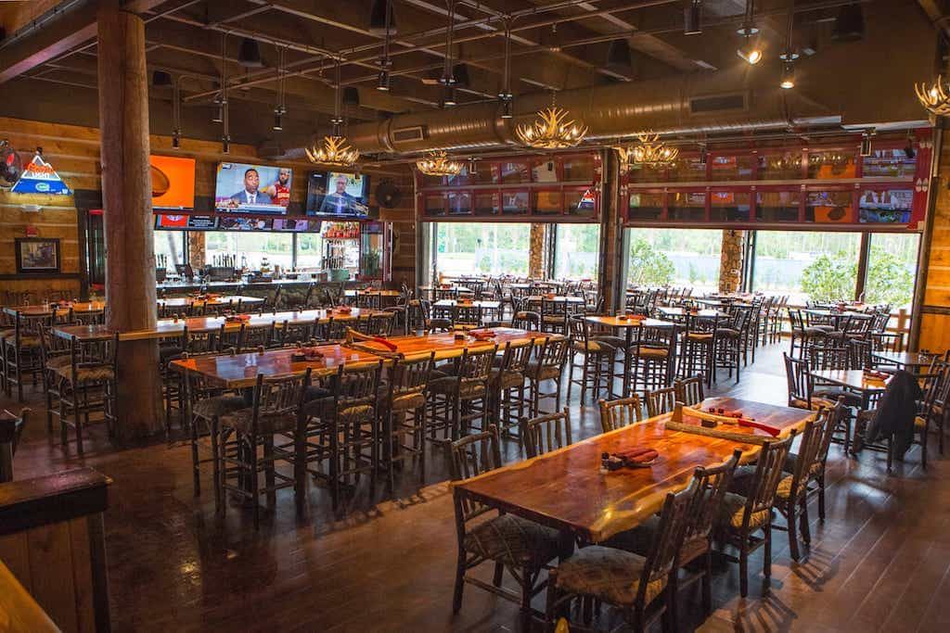








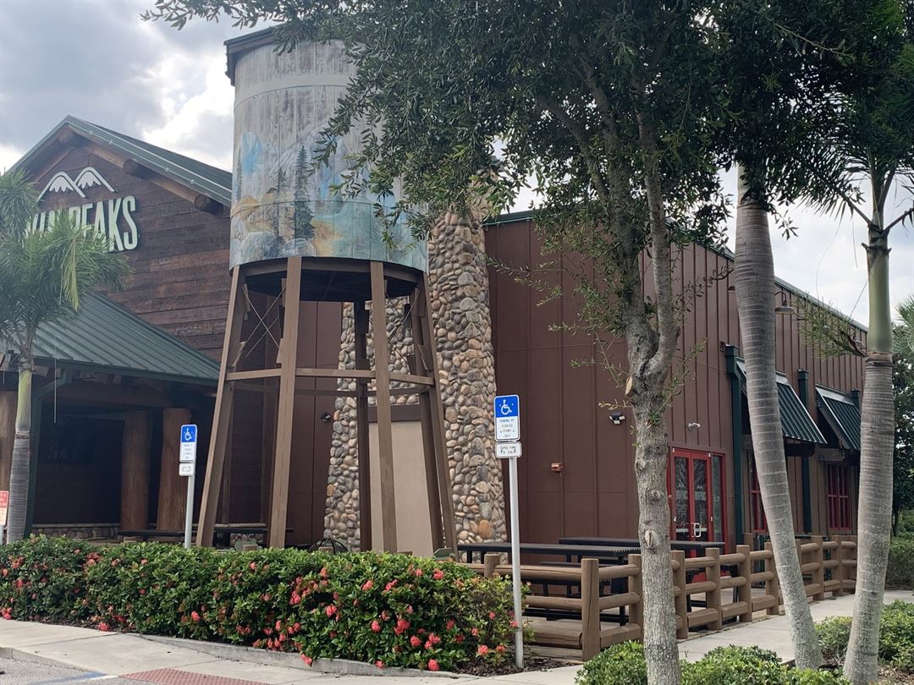
Twin Peaks - Lake Buena Vista
12353 Winter Garden Vineland Rd, Orlando, FL
500 Capacity
$400 to $5,000 for 50 Guests
Twin Peaks is so much more than your typical sports bar. This lodge welcomes every guest with World Series walk offs and barrel-aged whiskey. The second you step inside, you’re surrounded by a lodge full of friendly and attentive Twin Peaks Girls serving up scratch food and our signature 29° beers. Only here can you truly embrace the Lodge Mantality.
Twin Peaks never bunts when it comes to the menu. Whether it’s for lunch, happy hour or dinner, our guests can expect made-from-scratch menu items capable of satisfying every appetite – even that of an axe man.
When someone steps inside a Twin Peaks, they’re immediately transported to an environment reminiscent of a comfortable cabin in the mountains. Even a first time guest will feel the familiar warmth a lumberjack would expect walking into their local lodge.
Event Pricing
Cocktail Reception
50 people min
$20 - $100
per person
Cocktail Dinner (Buffet) Option
50 people min
$26 - $50
per person
Plated Lunch Options
25 people min
$24 - $34
per person
Plated Dinner Options
25 people min
$34 - $49
per person
Custom Menu
Call for Price
Bar & Beverage Packages
$8 - $40
per person
Availability (Last updated 1/22)
Event Spaces
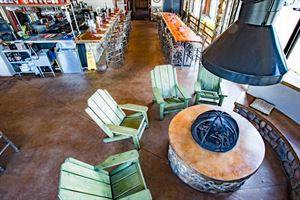
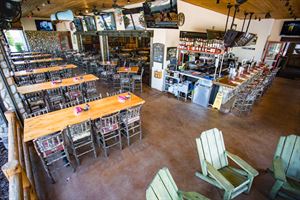
General Event Space
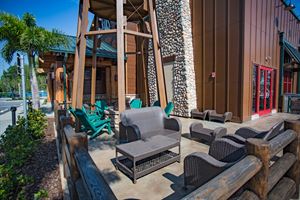
General Event Space
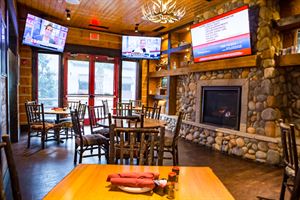
General Event Space

General Event Space
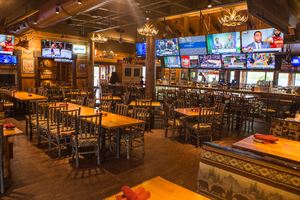
General Event Space
Additional Info
Venue Types
Amenities
- ADA/ACA Accessible
- Full Bar/Lounge
- Fully Equipped Kitchen
- On-Site Catering Service
- Outdoor Function Area
- Wireless Internet/Wi-Fi
Features
- Max Number of People for an Event: 500
- Special Features: -There are several semi-private space options for events including the indoor patio, outdoor patio, "Man Cave" room with fireplace & indoor patio bar area with fire pit. -Alternate uniform shirts are available for corporate & private parties.