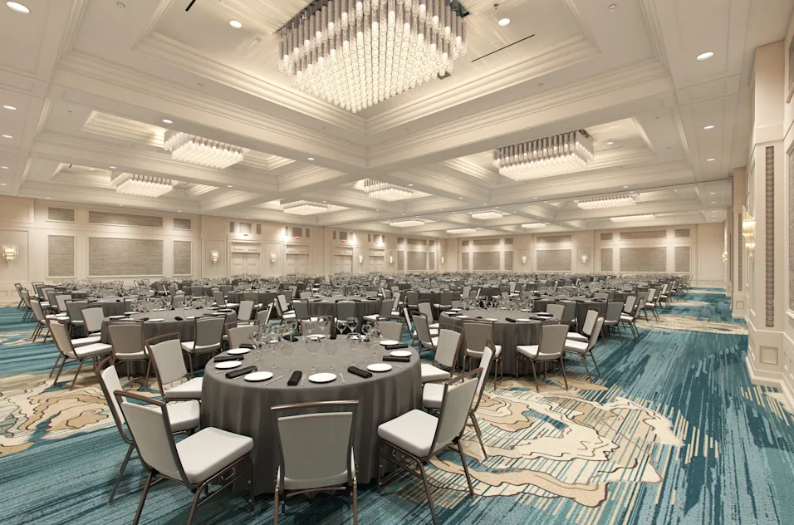
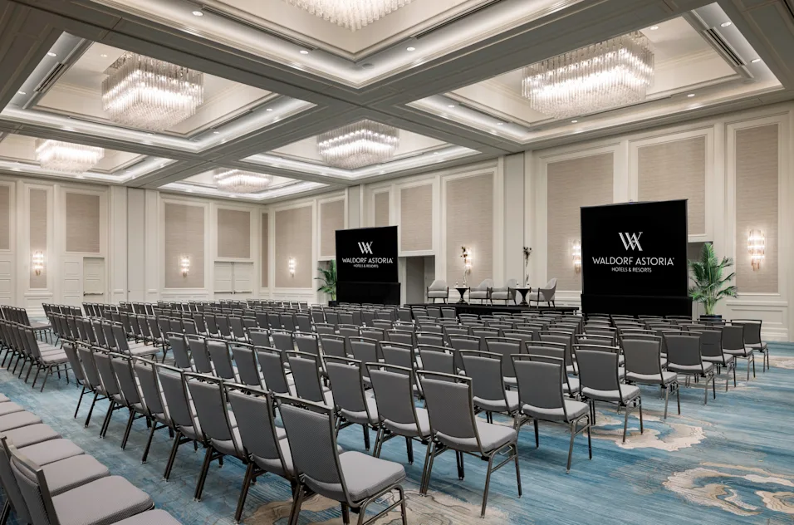
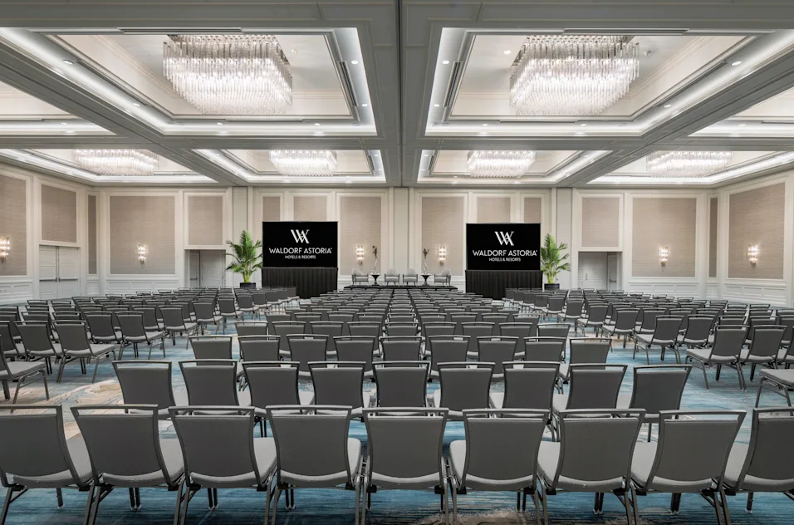
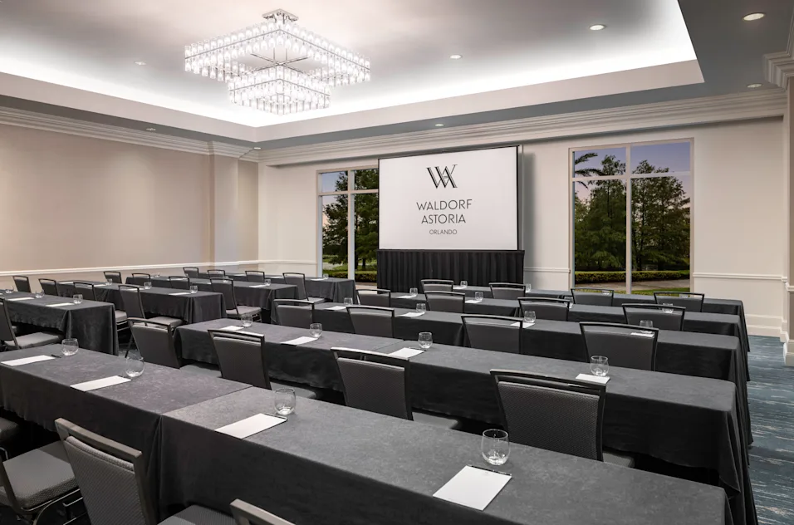
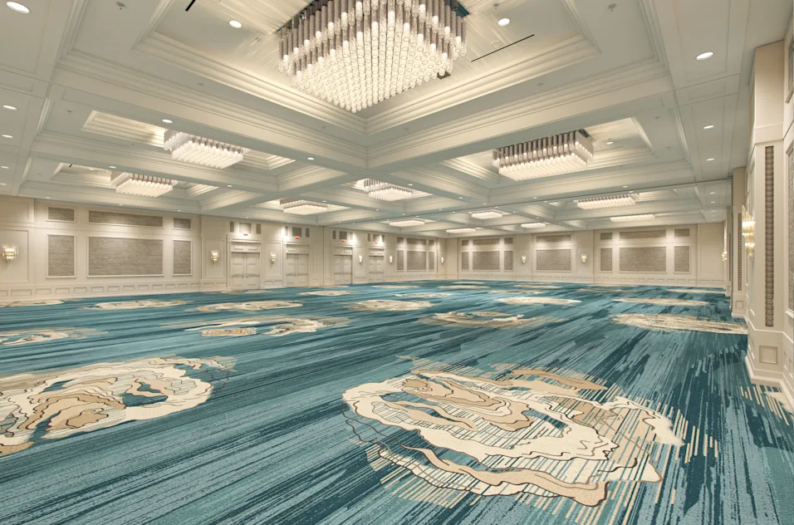
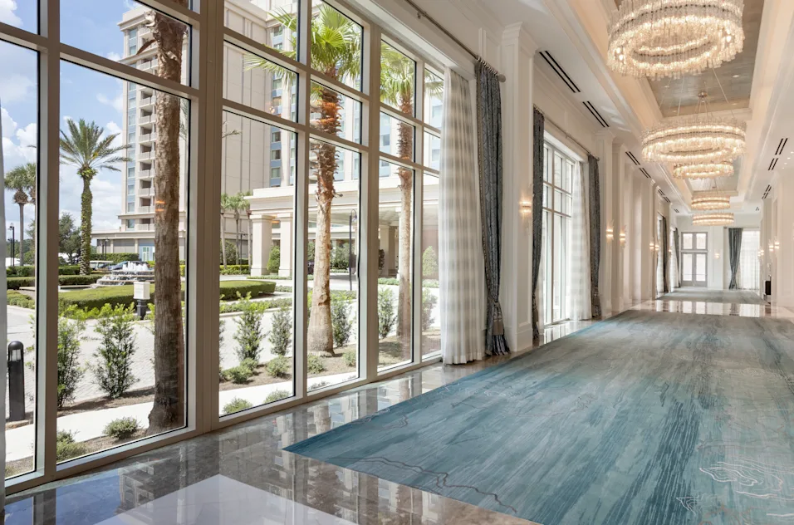

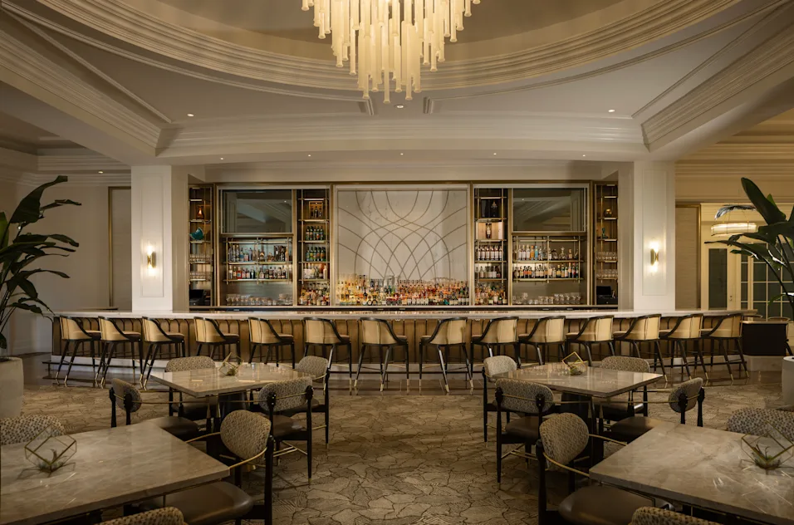
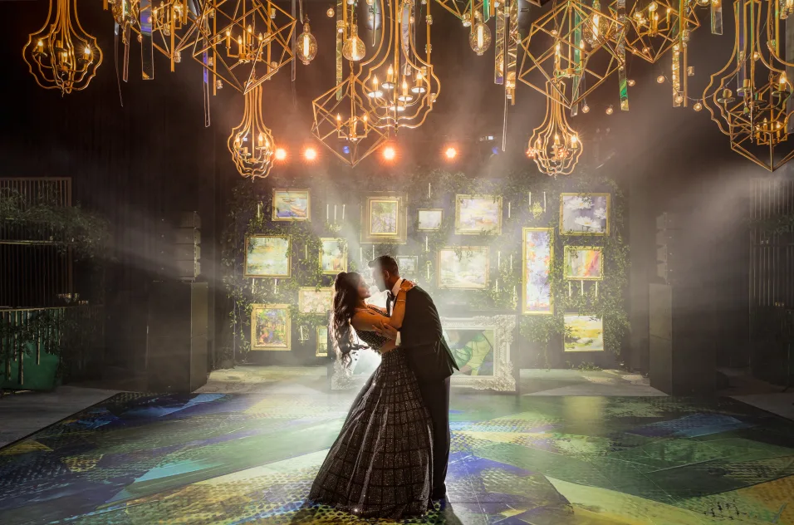
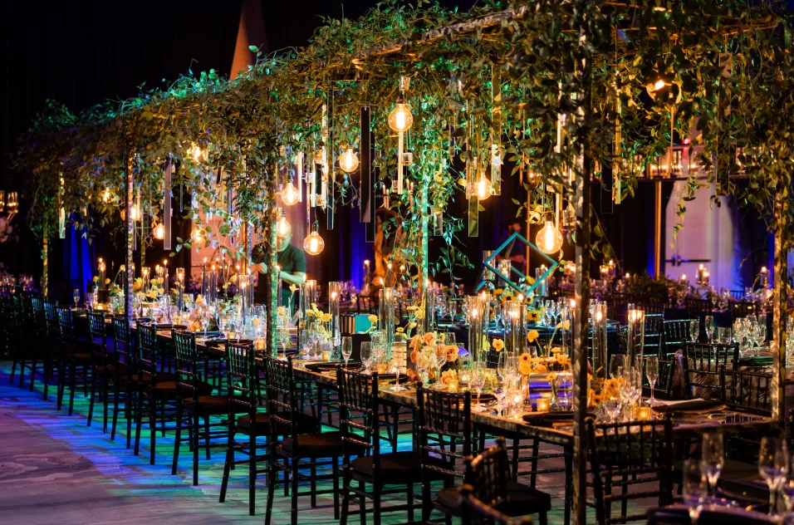





The Waldorf Astoria Orlando
14200 Bonnet Creek Resort Lane, Orlando, FL
2,000 Capacity
$5,300 to $9,000 for 50 Guests
A Waldorf Wedding is like no other, with personalized service from our professional wedding planners to ensure every detail meticulously planned and flawlessly executed. Your once in a lifetime memory – an event that can only happen at the Waldorf.
Experience sophisticated meetings at Waldorf Astoria Orlando. This unforgettable meeting resort offers a distinguished business setting replete with the finest amenities and an unparalleled level of personal service. Our experienced team brings creativity, customization, and logistical expertise to deliver extraordinary meeting experiences and tremendous value to our clients. From communications and technical support to staging, award-winning catering, and beyond, we partner with you on every aspect of your event, tailoring your unique program.
Event Pricing
Intimate Ceremony Events
50 people max
$5,300 - $6,600
per event
Intimate Receptions
2,000 people max
$180 per person
Event Spaces

Ballroom

Ballroom

General Event Space

Outdoor Venue

General Event Space
Additional Info
Venue Types
Amenities
- Full Bar/Lounge
- On-Site Catering Service
- Outdoor Function Area
- Wireless Internet/Wi-Fi
Features
- Max Number of People for an Event: 2000
- Total Meeting Room Space (Square Feet): 30,000