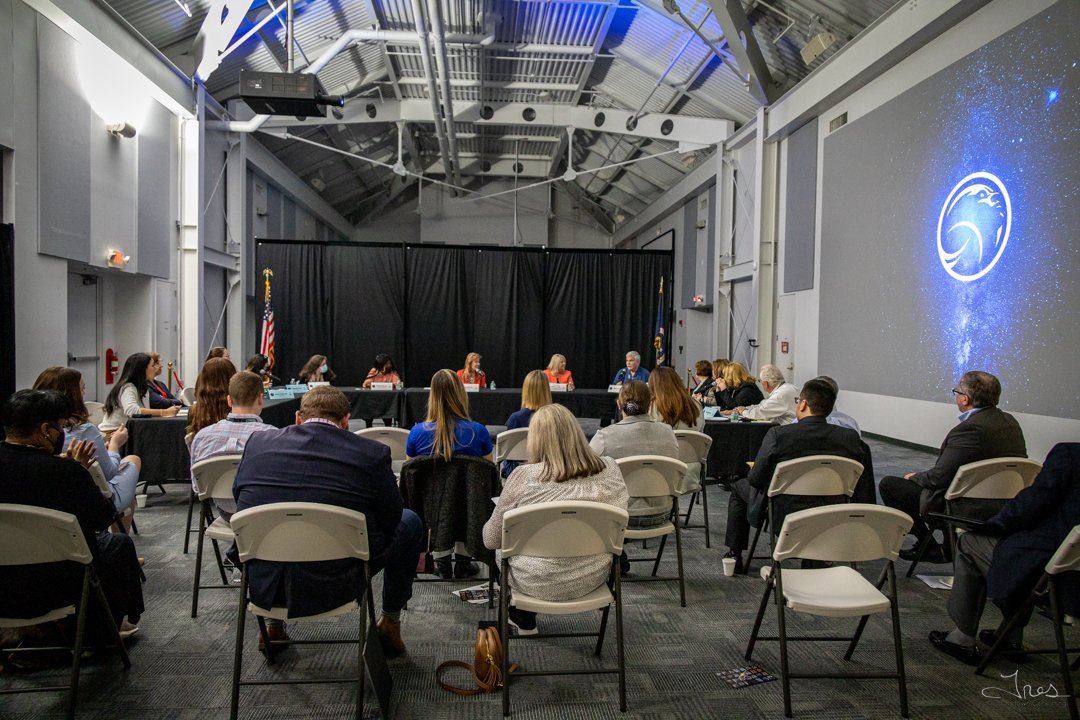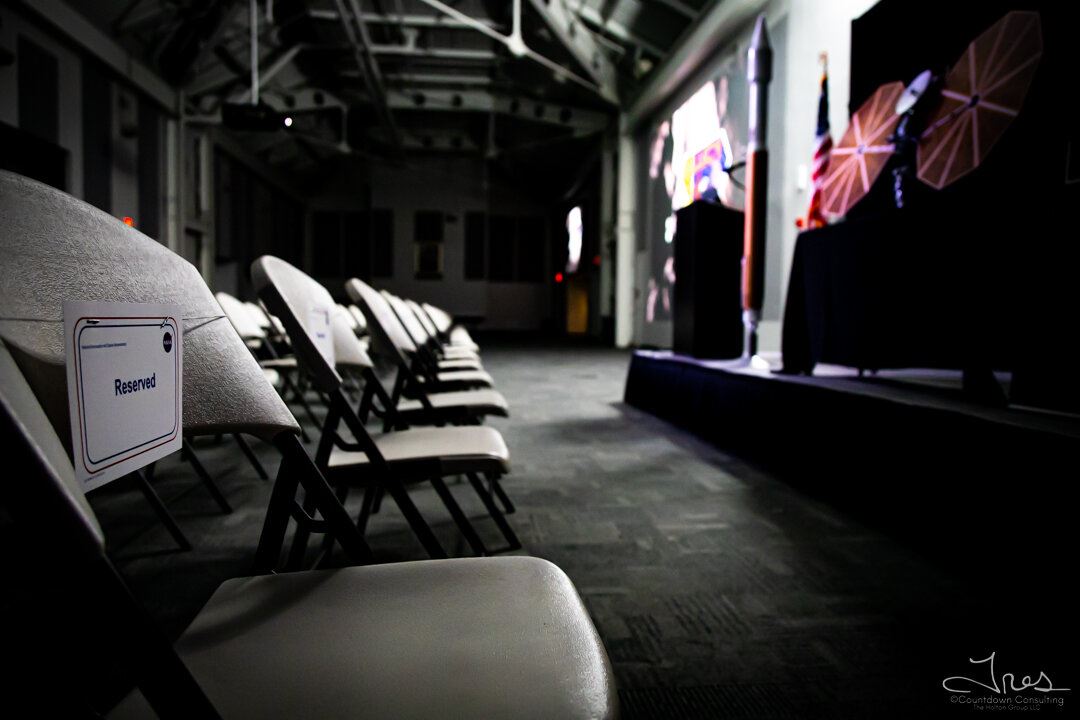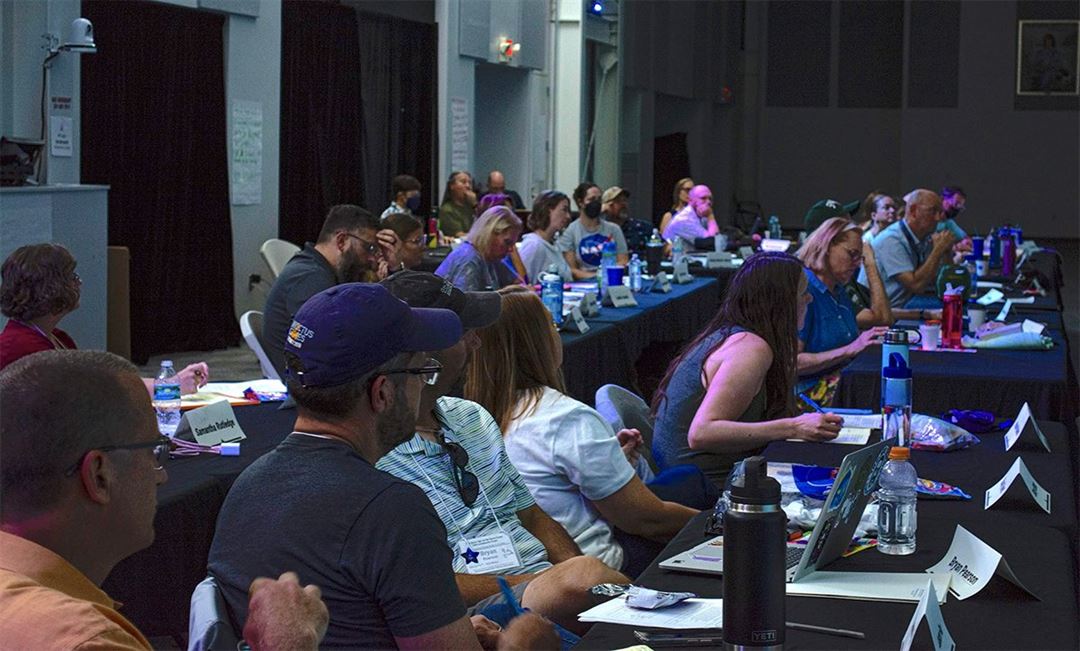












The Center For Space Education
State Road 405, Building M6-306,, Kennedy Space Center, Orlando, FL
Capacity: 1,000 people
About The Center For Space Education
Located at the Kennedy Space Center Visitors Complex. The Center for Space Education is home to a 8,650 square foot conference space as well as smaller meeting rooms for all of your needs. We can host your small meeting or large multi day conference event.
Event Pricing
Classroom 7030
Attendees: 5-60
| Pricing is for
parties
and
meetings
only
Attendees: 5-60 |
$500 - $1,500
/event
Pricing for parties and meetings only
Conference Center
Attendees: 1-1000
| Pricing is for
all event types
Attendees: 1-1000 |
$4,500 - $10,000
/event
Pricing for all event types
Key: Not Available
Availability
Last Updated: 1/31/2023
Event Spaces
Classroom 7030
Conference Center
Neighborhood
Venue Types
Amenities
- Outdoor Function Area
- Outside Catering Allowed
- Wireless Internet/Wi-Fi
Features
- Max Number of People for an Event: 1000
- Special Features: The Center for Space Education is located on 7 acres of land with green spaces and is home to the Space Mirror Memorial that can be used for your event as well as our indoor facilities.
- Total Meeting Room Space (Square Feet): 10,000







