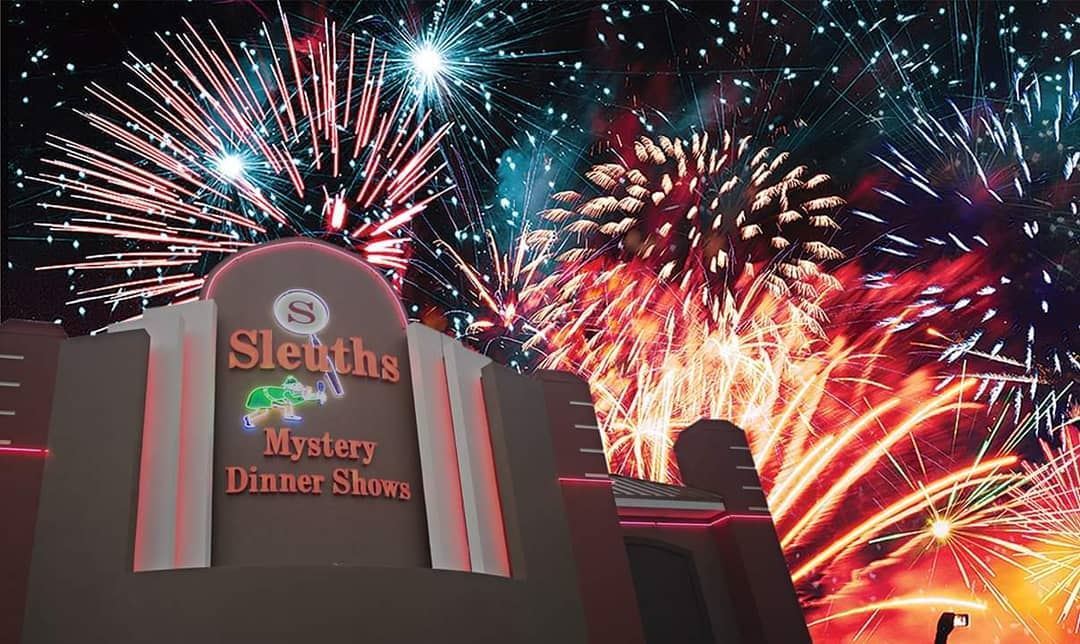
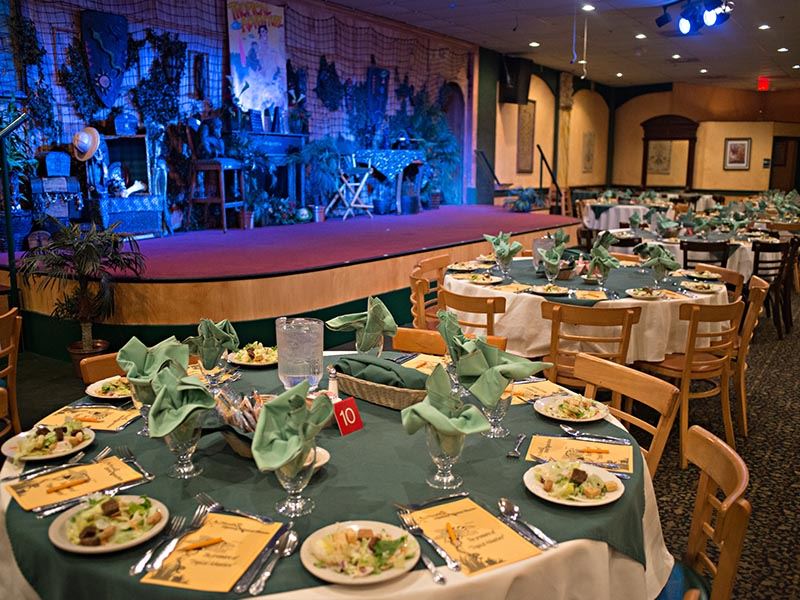
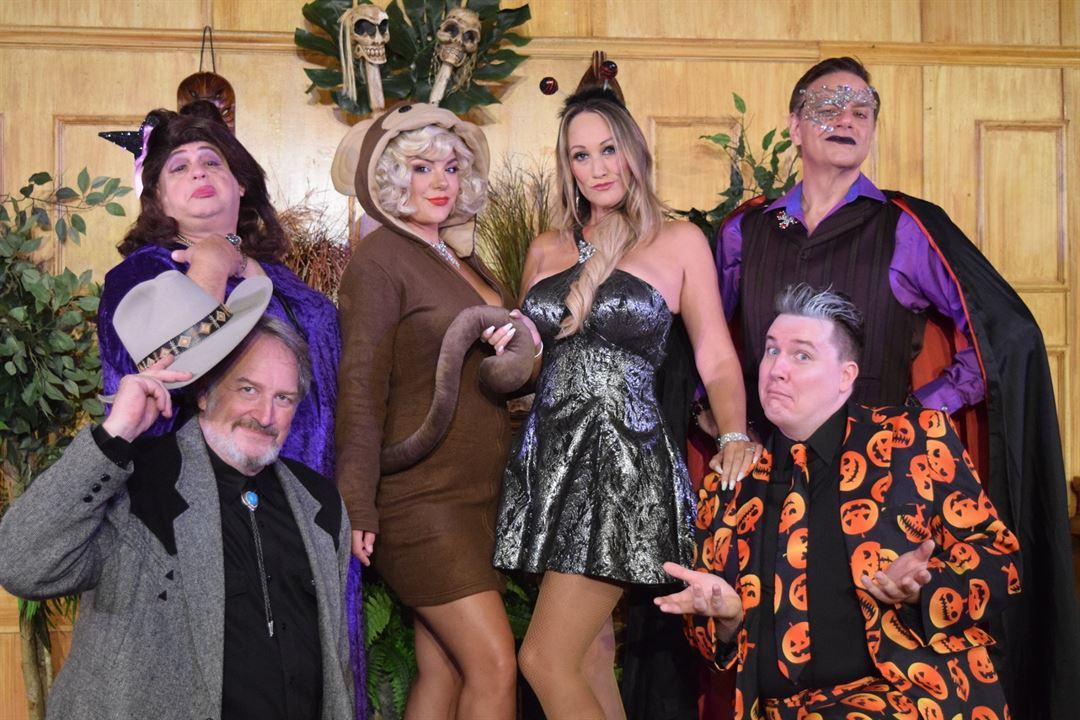
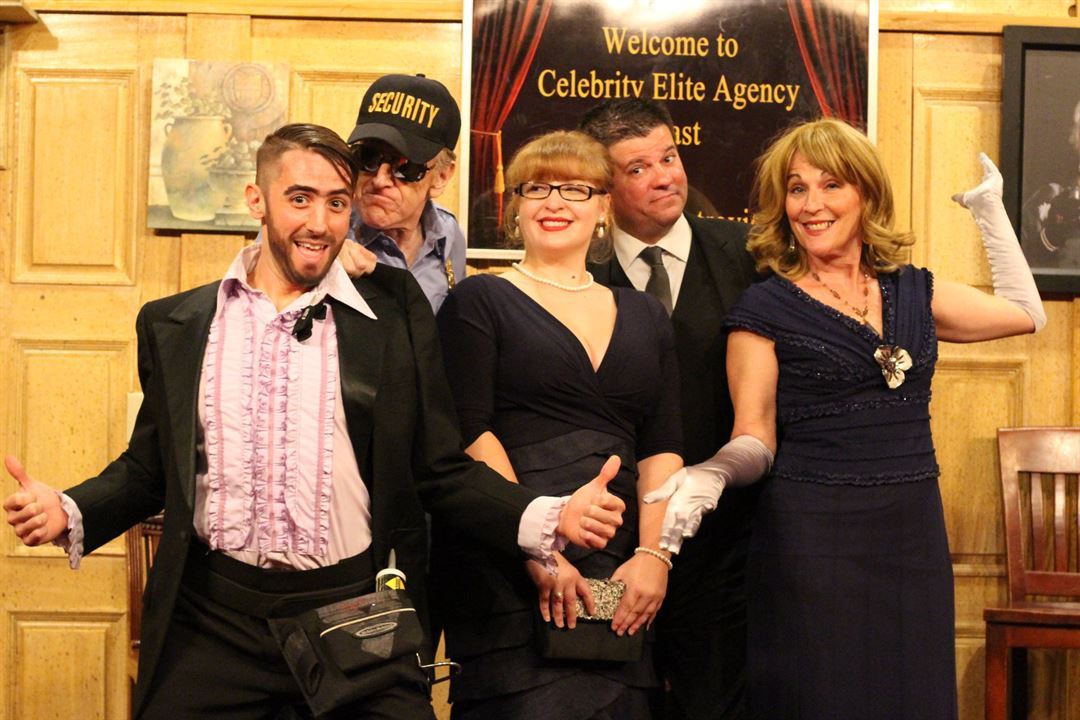



Sleuths Mystery Dinner Show
8267 International Drive, Orlando, FL
250 Capacity
$350 to $1,775 for 50 People
We offer a variety of pricing depending on how the space will be utilized. If you would like to offer breakfast, lunch, dinner, snacks or drinks to your attendees…we can do that as well! We have a full kitchen that can supply simple appetizers to full meals. Make it something really special and follow your meeting with a comedy mystery show and dinner!
Event Pricing
Rental Rates
$350 - $1,000
per event
Lunch Options Starting At
$25.50 - $35.50
per person
Breakfast and Brunch Options Starting At
$12.50 - $27.50
per person
Event Spaces
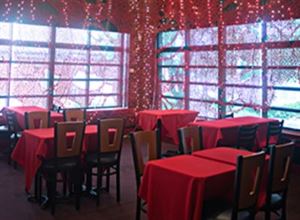
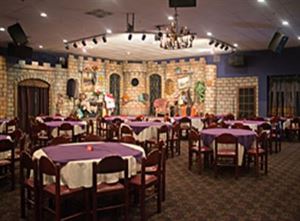
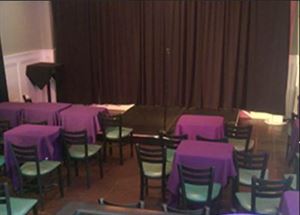
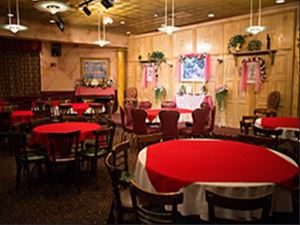
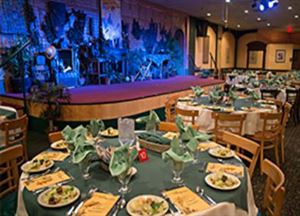
Additional Info
Venue Types
Amenities
- Fully Equipped Kitchen
- Outside Catering Allowed
Features
- Max Number of People for an Event: 250