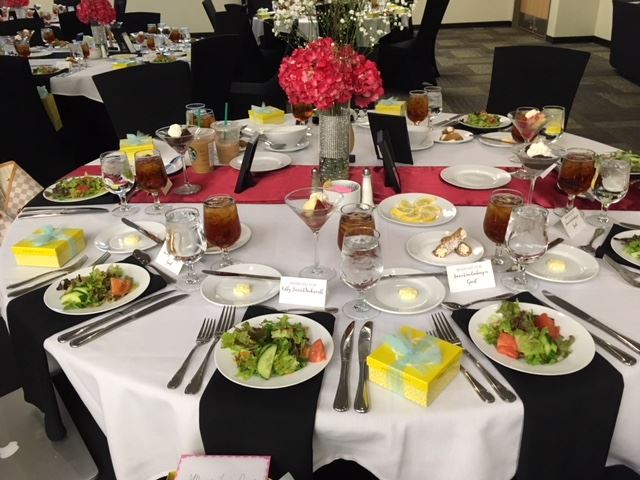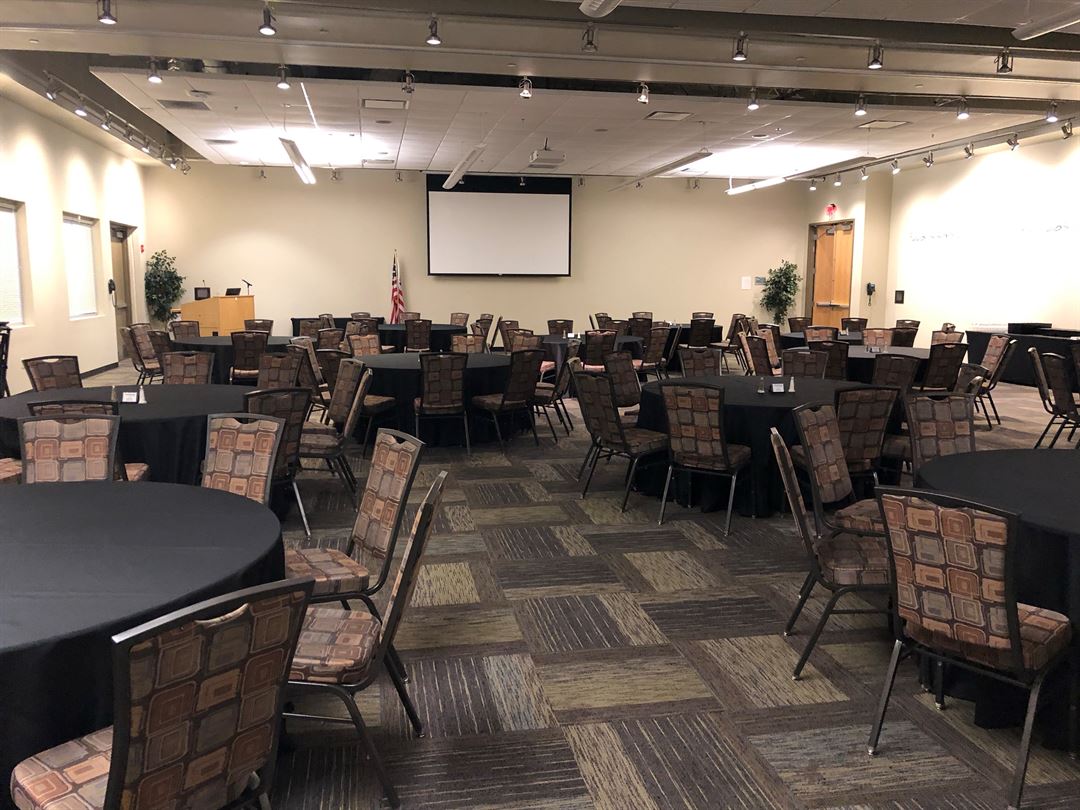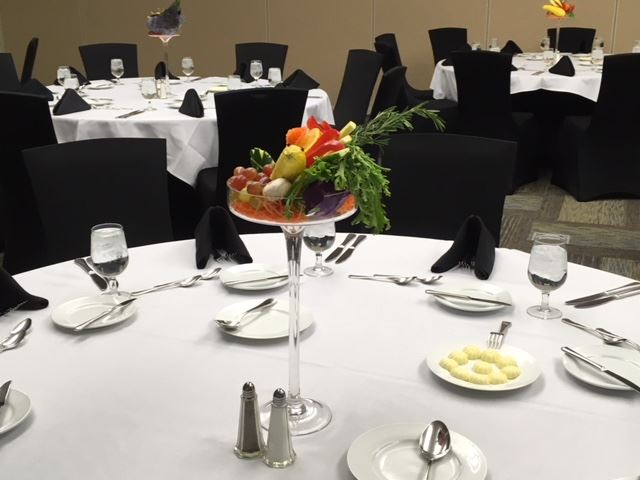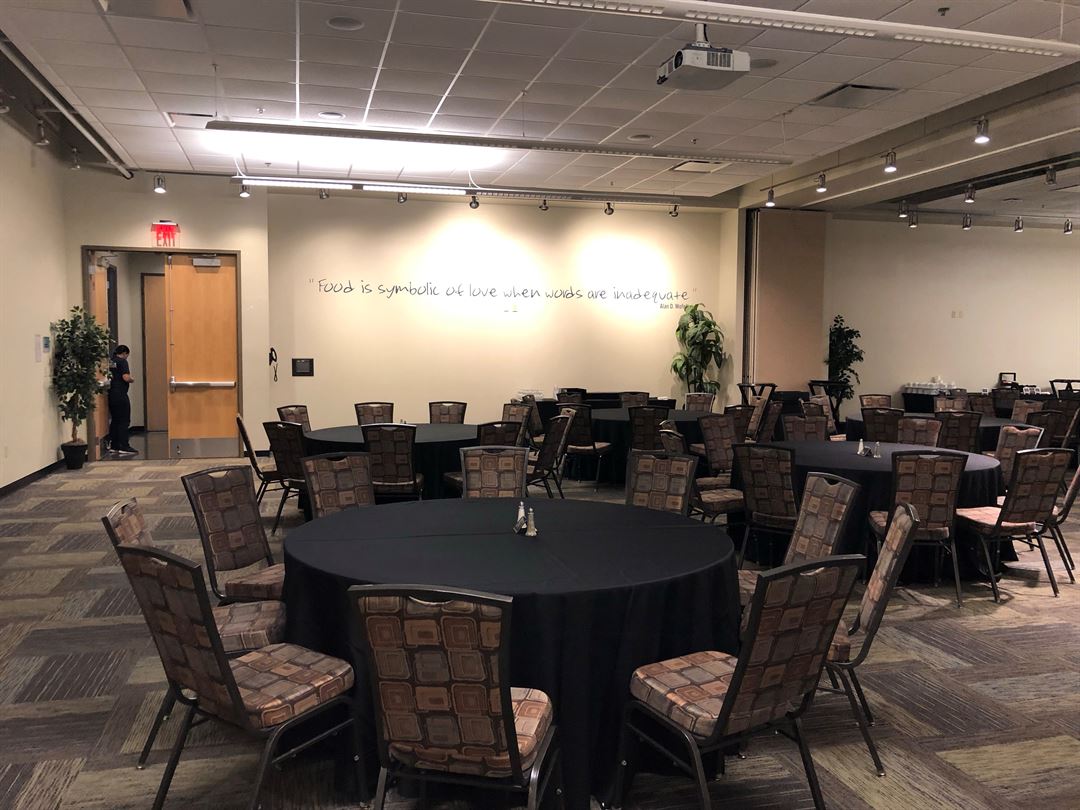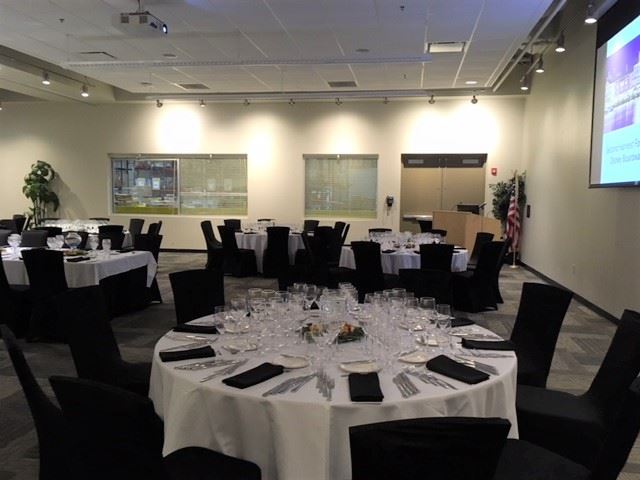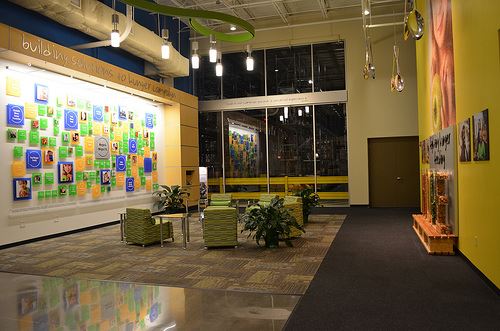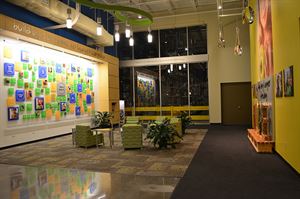Second Harvest Food Bank
411 Mercy Drive, Orlando, FL
Capacity: 90 people
About Second Harvest Food Bank
The Community Room offers 3,100 sq. feet to accommodate large or small meetings with a variety of room set-up and catering options and picture-window views of the food distribution center. The space accommodates 90 banquet style with round tables with 6 seats each. The use of our on-site catering service is required.
Also features:
• Complimentary AV
• Ceiling projector
• Screen
• A/V podium with presentation computer
• Blue-Ray player
• Gooseneck microphone & wireless microphone
• 2 Lavalier lapel microphones
•On-site catering
All proceeds from events help support the Culinary Training Program which provides qualified, at-risk and economically disadvantaged adults with the culinary and life skills training needed to pursue a sustainable jobs.
Key: Not Available
Availability
Last Updated: 1/20/2023
Select a date to Request Pricing
Event Spaces
Community Room
Bank of America Board Room
Front Atrium
Neighborhood
Venue Types
Amenities
- ADA/ACA Accessible
- On-Site Catering Service
- Wireless Internet/Wi-Fi
Features
- Max Number of People for an Event: 90
- Total Meeting Room Space (Square Feet): 3,100
- Year Renovated: 2013
