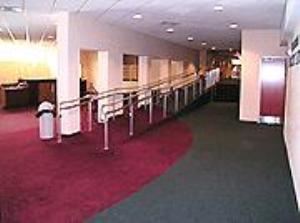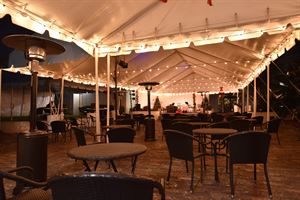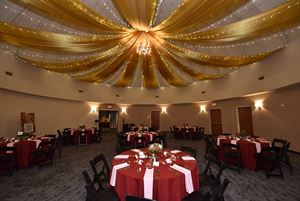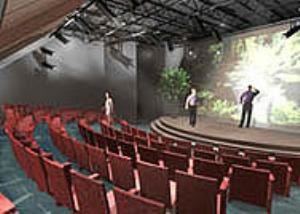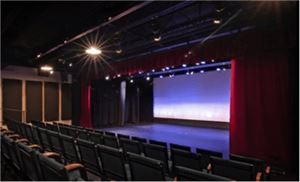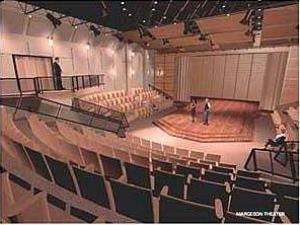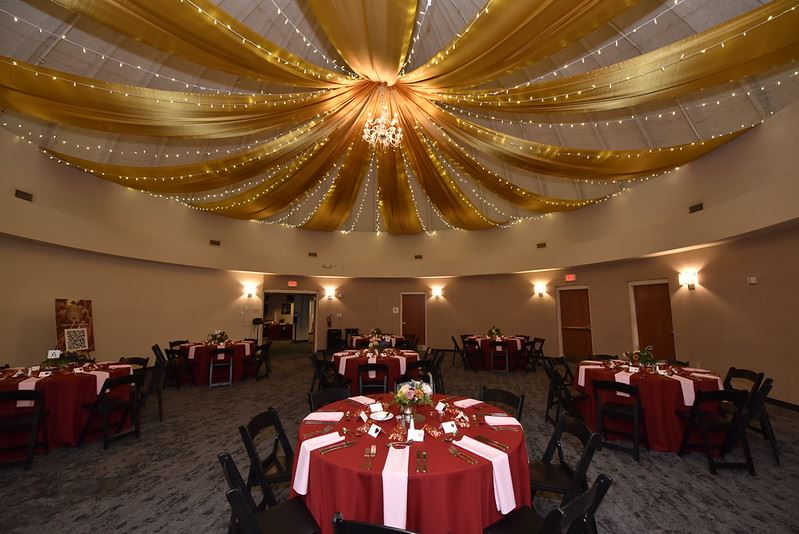
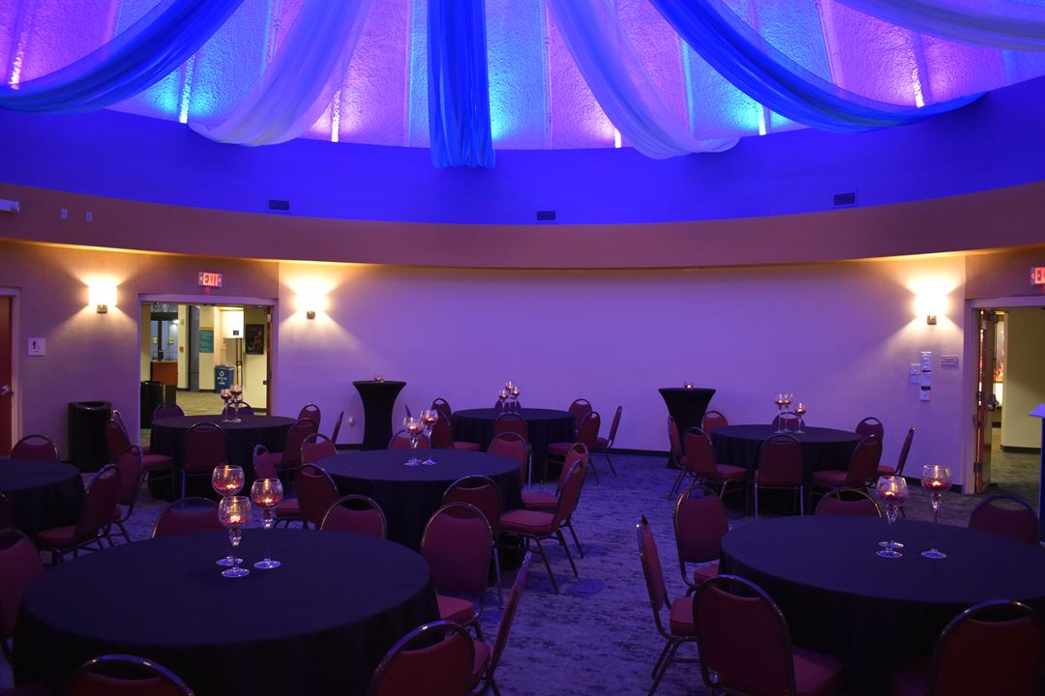
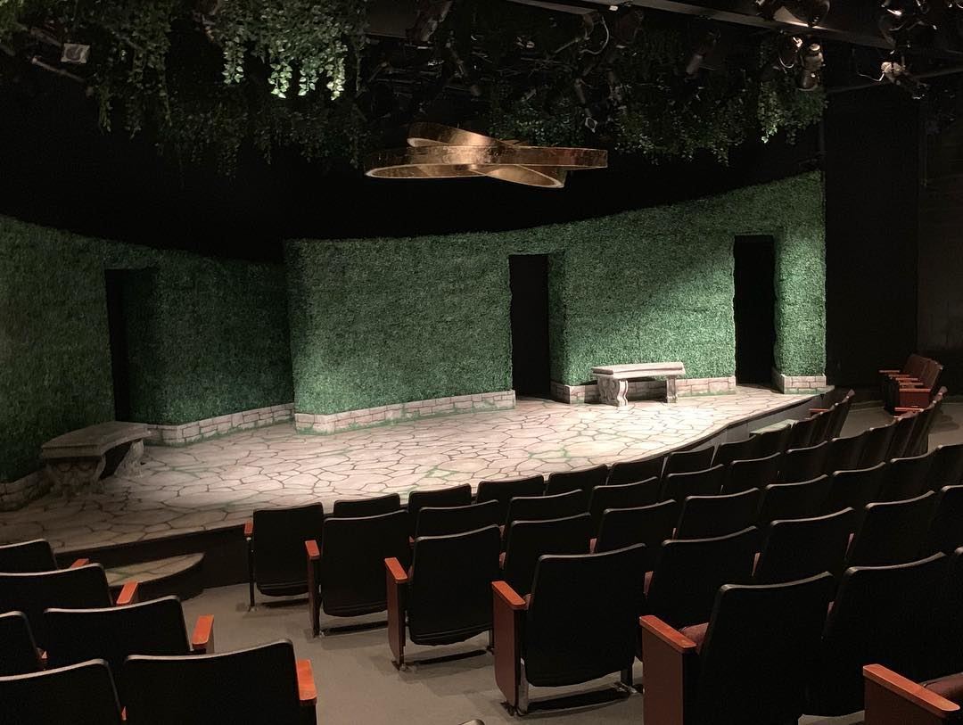
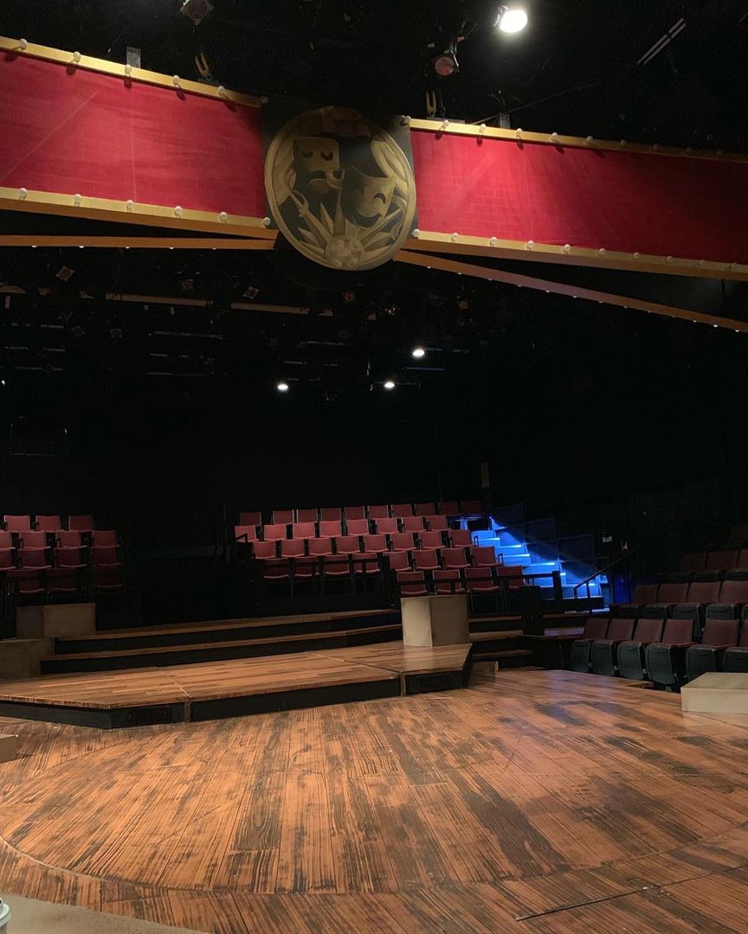
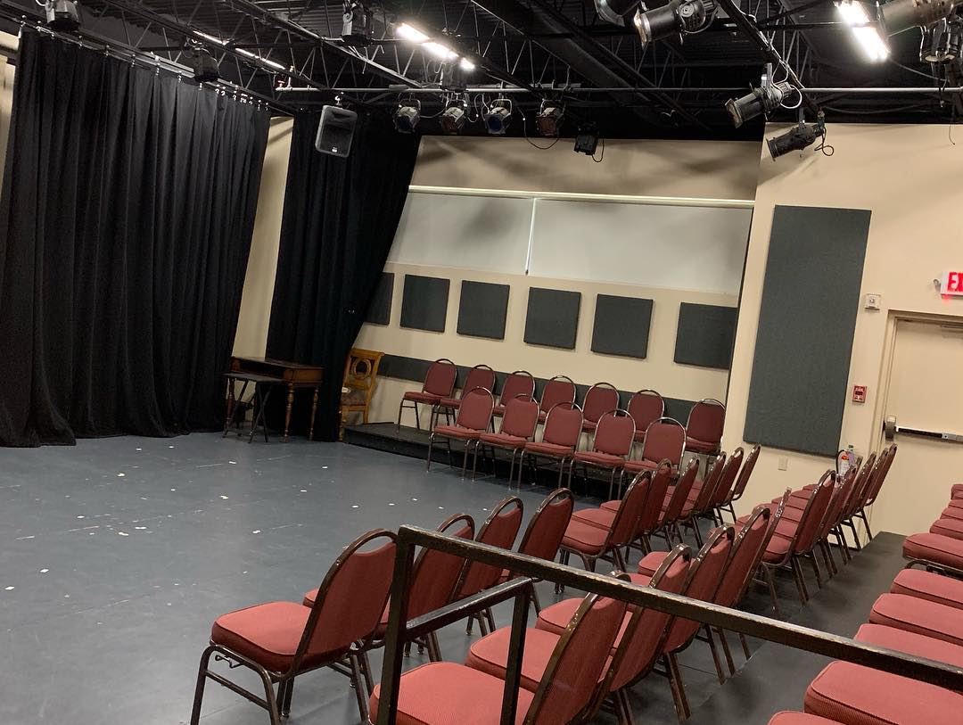


Orlando Shakes
812 East Rollins Street, Orlando, FL
Capacity: 324 people
About Orlando Shakes
If all the world’s a stage, why not rent ours?
From artistic performances to company retreats and corporate events, our facility offers a unique opportunity to plan any gathering creatively and productively. Our staff members are here to help you along the way!
Event Pricing
Venue Rental (+4 hr minimum fee)
Pricing is for
all event types
$150 - $175
/hour
Pricing for all event types
Key: Not Available
Availability
Last Updated: 1/30/2023
Event Spaces
Center Lobby
Darden Courtyard
Dr. Phillips Patron Room
Goldman Theater
Mandell Theater
Margeson Theater
"Studio B" Theater
MacLauglin Studio
Santos Dantin Studio Theater
Studio C (Meeting Room)
Neighborhood
Venue Types
Amenities
- ADA/ACA Accessible
- Fully Equipped Kitchen
- Outdoor Function Area
- Outside Catering Allowed
- Wireless Internet/Wi-Fi
Features
- Max Number of People for an Event: 324
